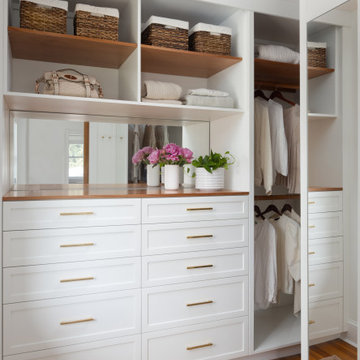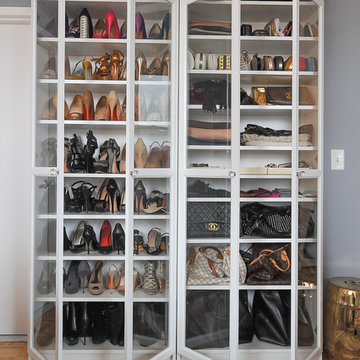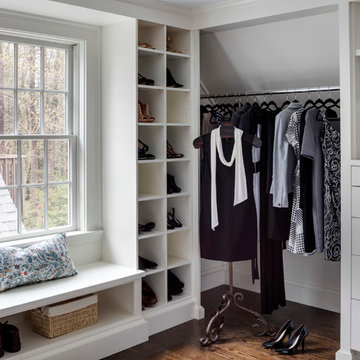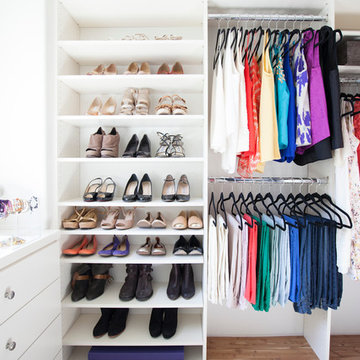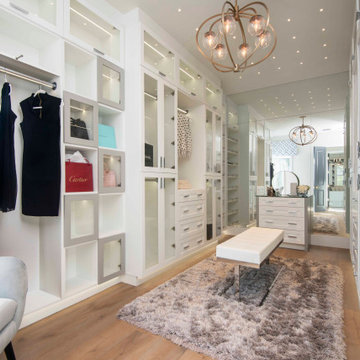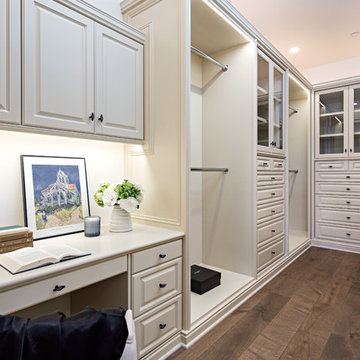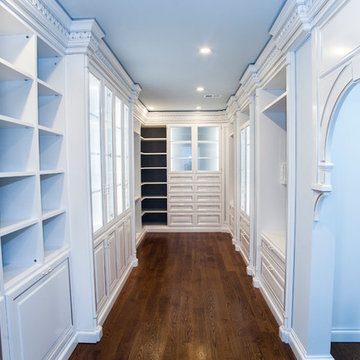女性用収納・クローゼット (無垢フローリング、塗装フローリング) のアイデア
絞り込み:
資材コスト
並び替え:今日の人気順
写真 1〜20 枚目(全 1,309 枚)
1/4

East wall of this walk-in closet. Cabinet doors are open to reveal storage for pants, belts, and some long hang dresses and jumpsuits. A built-in tilt hamper sits below the long hang section. The pants are arranged on 6 slide out racks.
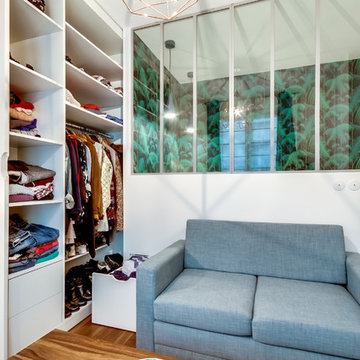
Le projet : Aux Batignolles, un studio parisien de 25m2 laissé dans son jus avec une minuscule cuisine biscornue dans l’entrée et une salle de bains avec WC, vieillotte en plein milieu de l’appartement.
La jeune propriétaire souhaite revoir intégralement les espaces pour obtenir un studio très fonctionnel et clair.
Notre solution : Nous allons faire table rase du passé et supprimer tous les murs. Grâce à une surélévation partielle du plancher pour les conduits sanitaires, nous allons repenser intégralement l’espace tout en tenant compte de différentes contraintes techniques.
Une chambre en alcôve surélevée avec des rangements tiroirs dissimulés en dessous, dont un avec une marche escamotable, est créée dans l’espace séjour. Un dressing coulissant à la verticale complète les rangements et une verrière laissera passer la lumière. La salle de bains est équipée d’une grande douche à l’italienne et d’un plan vasque sur-mesure avec lave-linge encastré. Les WC sont indépendants. La cuisine est ouverte sur le séjour et est équipée de tout l’électroménager nécessaire avec un îlot repas très convivial. Un meuble d’angle menuisé permet de ranger livres et vaisselle.
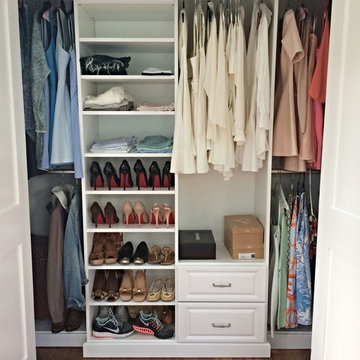
White Melamine Reach-In Closet with Raised Panel Drawer Faces and Ogee Base Molding.
Designed by Michelle Langley and Fabricated/Installed by Closet Factory Washington DC.
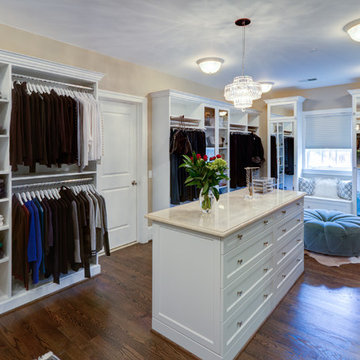
ワシントンD.C.にあるトランジショナルスタイルのおしゃれなフィッティングルーム (白いキャビネット、無垢フローリング、落し込みパネル扉のキャビネット) の写真
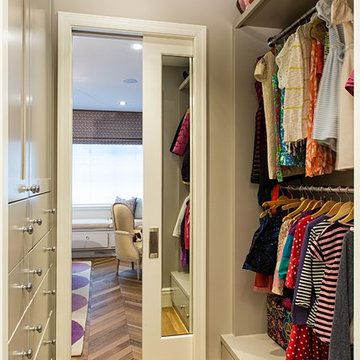
Alex Kotlik Photography
ニューヨークにある小さなコンテンポラリースタイルのおしゃれなウォークインクローゼット (グレーのキャビネット、無垢フローリング) の写真
ニューヨークにある小さなコンテンポラリースタイルのおしゃれなウォークインクローゼット (グレーのキャビネット、無垢フローリング) の写真
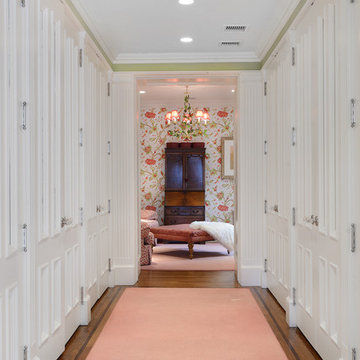
Property Marketed by Hudson Place Realty - Seldom seen, this unique property offers the highest level of original period detail and old world craftsmanship. With its 19th century provenance, 6000+ square feet and outstanding architectural elements, 913 Hudson Street captures the essence of its prominent address and rich history. An extensive and thoughtful renovation has revived this exceptional home to its original elegance while being mindful of the modern-day urban family.
Perched on eastern Hudson Street, 913 impresses with its 33’ wide lot, terraced front yard, original iron doors and gates, a turreted limestone facade and distinctive mansard roof. The private walled-in rear yard features a fabulous outdoor kitchen complete with gas grill, refrigeration and storage drawers. The generous side yard allows for 3 sides of windows, infusing the home with natural light.
The 21st century design conveniently features the kitchen, living & dining rooms on the parlor floor, that suits both elaborate entertaining and a more private, intimate lifestyle. Dramatic double doors lead you to the formal living room replete with a stately gas fireplace with original tile surround, an adjoining center sitting room with bay window and grand formal dining room.
A made-to-order kitchen showcases classic cream cabinetry, 48” Wolf range with pot filler, SubZero refrigerator and Miele dishwasher. A large center island houses a Decor warming drawer, additional under-counter refrigerator and freezer and secondary prep sink. Additional walk-in pantry and powder room complete the parlor floor.
The 3rd floor Master retreat features a sitting room, dressing hall with 5 double closets and laundry center, en suite fitness room and calming master bath; magnificently appointed with steam shower, BainUltra tub and marble tile with inset mosaics.
Truly a one-of-a-kind home with custom milled doors, restored ceiling medallions, original inlaid flooring, regal moldings, central vacuum, touch screen home automation and sound system, 4 zone central air conditioning & 10 zone radiant heat.
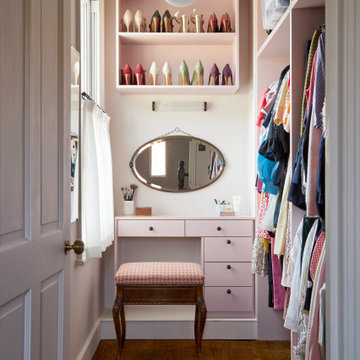
Dressing room of dreams! Bespoke fitted joinery in Confetti Pink, with cafe curtain and a vintage mirror. The stool is a vintage piano stool reupholstered with a rich Dedar fabric. The lovely light over the mirror is from Original BTC.
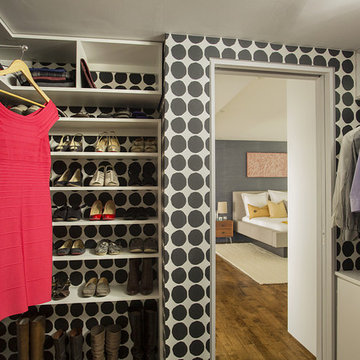
Modern loft renovation. Spacious master bedroom walk-in closet with playful wallpaper and efficient custom storage.
Photos by Eric Roth.
Construction by Ralph S. Osmond Company.
Green architecture by ZeroEnergy Design. http://www.zeroenergy.com
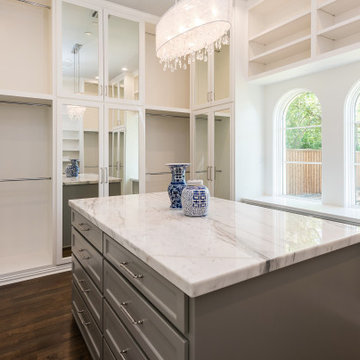
Her closet, complete with island with marble top and chandelier. Mirrored doors to keep the dust off your clothes.
ダラスにある高級な広い地中海スタイルのおしゃれなウォークインクローゼット (シェーカースタイル扉のキャビネット、白いキャビネット、無垢フローリング、茶色い床) の写真
ダラスにある高級な広い地中海スタイルのおしゃれなウォークインクローゼット (シェーカースタイル扉のキャビネット、白いキャビネット、無垢フローリング、茶色い床) の写真
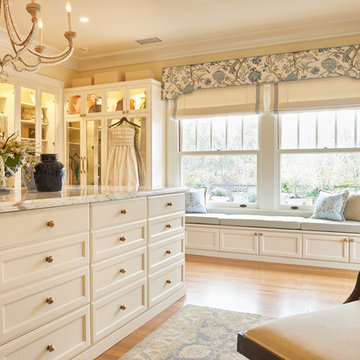
ロサンゼルスにあるトラディショナルスタイルのおしゃれなウォークインクローゼット (落し込みパネル扉のキャビネット、白いキャビネット、無垢フローリング、茶色い床) の写真
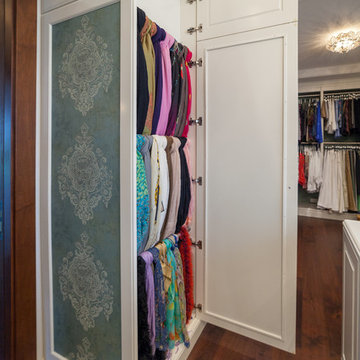
Augie Salbosa
ハワイにある広い地中海スタイルのおしゃれなフィッティングルーム (レイズドパネル扉のキャビネット、白いキャビネット、無垢フローリング、茶色い床) の写真
ハワイにある広い地中海スタイルのおしゃれなフィッティングルーム (レイズドパネル扉のキャビネット、白いキャビネット、無垢フローリング、茶色い床) の写真
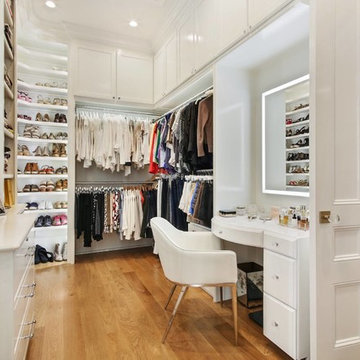
ニューオリンズにある広いコンテンポラリースタイルのおしゃれなウォークインクローゼット (フラットパネル扉のキャビネット、白いキャビネット、無垢フローリング、茶色い床) の写真
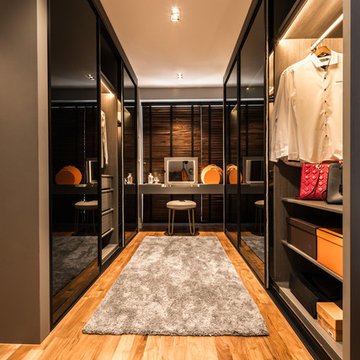
The Luminari
シンガポールにある中くらいなコンテンポラリースタイルのおしゃれなフィッティングルーム (フラットパネル扉のキャビネット、無垢フローリング) の写真
シンガポールにある中くらいなコンテンポラリースタイルのおしゃれなフィッティングルーム (フラットパネル扉のキャビネット、無垢フローリング) の写真
女性用収納・クローゼット (無垢フローリング、塗装フローリング) のアイデア
1
