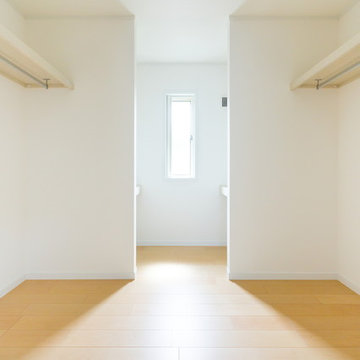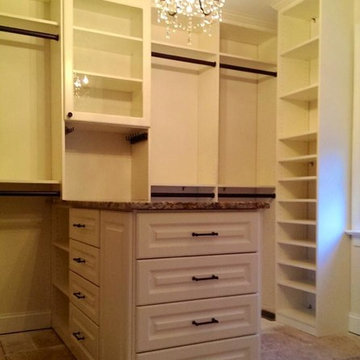収納・クローゼット (ライムストーンの床、合板フローリング) のアイデア
絞り込み:
資材コスト
並び替え:今日の人気順
写真 1〜20 枚目(全 404 枚)
1/3

A custom walk-in with the exact location, size and type of storage that TVCI's customer desired. The benefit of hiring a custom cabinet maker.
ダラスにある広いコンテンポラリースタイルのおしゃれなウォークインクローゼット (レイズドパネル扉のキャビネット、白いキャビネット、グレーの床、ライムストーンの床) の写真
ダラスにある広いコンテンポラリースタイルのおしゃれなウォークインクローゼット (レイズドパネル扉のキャビネット、白いキャビネット、グレーの床、ライムストーンの床) の写真
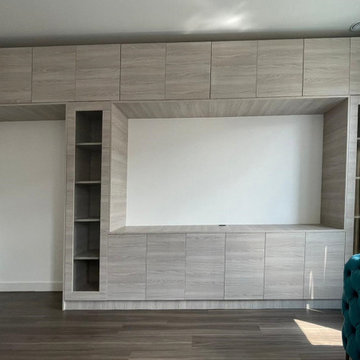
Bespoke Fitted Storage area with glass door. To order, call now at 0203 397 8387 & Book Your Free No-obligation Home Design Visit.
ロンドンにあるラグジュアリーな小さなモダンスタイルのおしゃれな壁面クローゼット (フラットパネル扉のキャビネット、グレーのキャビネット、合板フローリング) の写真
ロンドンにあるラグジュアリーな小さなモダンスタイルのおしゃれな壁面クローゼット (フラットパネル扉のキャビネット、グレーのキャビネット、合板フローリング) の写真

"When I first visited the client's house, and before seeing the space, I sat down with my clients to understand their needs. They told me they were getting ready to remodel their bathroom and master closet, and they wanted to get some ideas on how to make their closet better. The told me they wanted to figure out the closet before they did anything, so they presented their ideas to me, which included building walls in the space to create a larger master closet. I couldn't visual what they were explaining, so we went to the space. As soon as I got in the space, it was clear to me that we didn't need to build walls, we just needed to have the current closets torn out and replaced with wardrobes, create some shelving space for shoes and build an island with drawers in a bench. When I proposed that solution, they both looked at me with big smiles on their faces and said, 'That is the best idea we've heard, let's do it', then they asked me if I could design the vanity as well.
"I used 3/4" Melamine, Italian walnut, and Donatello thermofoil. The client provided their own countertops." - Leslie Klinck, Designer
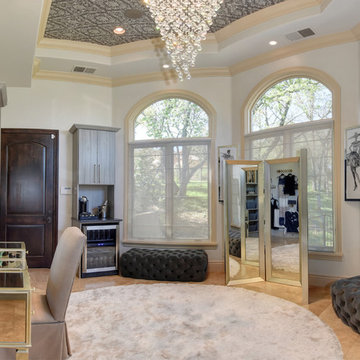
サクラメントにある巨大なトランジショナルスタイルのおしゃれなフィッティングルーム (オープンシェルフ、グレーのキャビネット、ライムストーンの床、ベージュの床) の写真
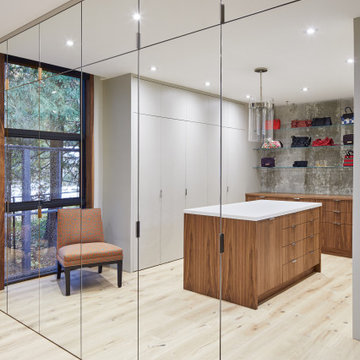
トロントにある巨大なコンテンポラリースタイルのおしゃれなウォークインクローゼット (フラットパネル扉のキャビネット、中間色木目調キャビネット、合板フローリング、ベージュの床) の写真
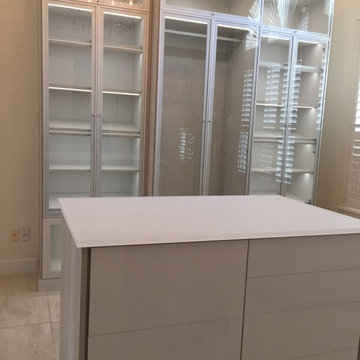
Modern custom wardrobe with natural aluminum metal frames for the doors with clear glass; Tesoro Linen for the cabinets/shelving; recessed light strips and spot lights on a touch-free dimmer, and on the island high gloss-push-open-drawers.
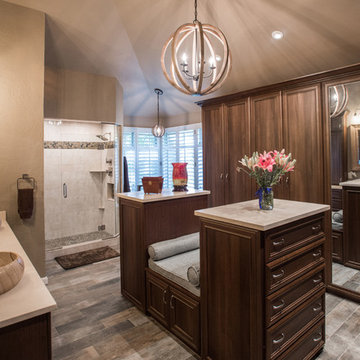
デンバーにある広いトラディショナルスタイルのおしゃれなウォークインクローゼット (レイズドパネル扉のキャビネット、中間色木目調キャビネット、合板フローリング、茶色い床) の写真

長崎市の高台に建つ住宅 撮影 岡本公二
ドローン動画アドレス https://youtu.be/D6JrJ9Oy64A
他の地域にある小さなモダンスタイルのおしゃれなウォークインクローゼット (オープンシェルフ、淡色木目調キャビネット、合板フローリング、ベージュの床) の写真
他の地域にある小さなモダンスタイルのおしゃれなウォークインクローゼット (オープンシェルフ、淡色木目調キャビネット、合板フローリング、ベージュの床) の写真
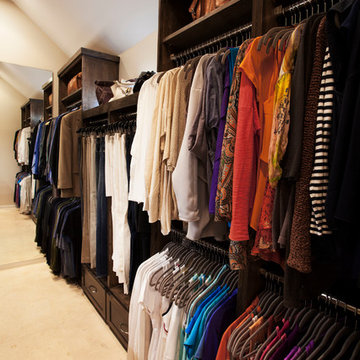
The Couture Closet
ダラスにあるお手頃価格の中くらいなトラディショナルスタイルのおしゃれなウォークインクローゼット (シェーカースタイル扉のキャビネット、濃色木目調キャビネット、ライムストーンの床) の写真
ダラスにあるお手頃価格の中くらいなトラディショナルスタイルのおしゃれなウォークインクローゼット (シェーカースタイル扉のキャビネット、濃色木目調キャビネット、ライムストーンの床) の写真
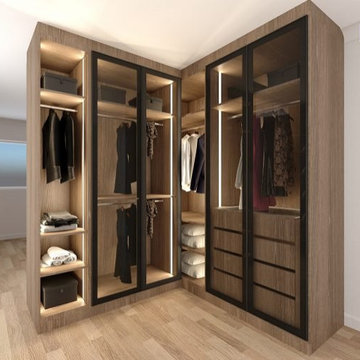
Our beautifully designed glass & wooden wardrobes are available in Brown Orleans Oak & Sepia Gladstone Oak finish. With bespoke internal light and custom shelving, you can add our corner fitted wardrobe with glass door wardrobes to your interior. Call our team at 0203 397 8387 and book your free design visit. Also, check out our all-new Corner Wardrobes with Island and shop now.
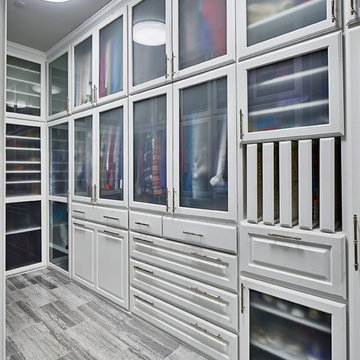
Fully custom closet designed with the customer to meet her storage needs.
ダラスにある広いコンテンポラリースタイルのおしゃれなフィッティングルーム (レイズドパネル扉のキャビネット、白いキャビネット、グレーの床、ライムストーンの床) の写真
ダラスにある広いコンテンポラリースタイルのおしゃれなフィッティングルーム (レイズドパネル扉のキャビネット、白いキャビネット、グレーの床、ライムストーンの床) の写真
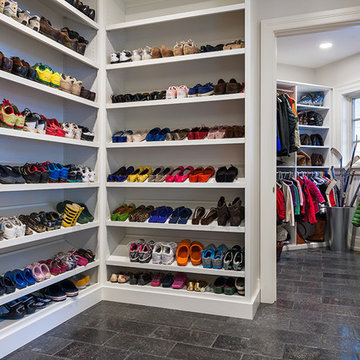
Photographer: Tom Crane
フィラデルフィアにあるトラディショナルスタイルのおしゃれなウォークインクローゼット (ライムストーンの床) の写真
フィラデルフィアにあるトラディショナルスタイルのおしゃれなウォークインクローゼット (ライムストーンの床) の写真
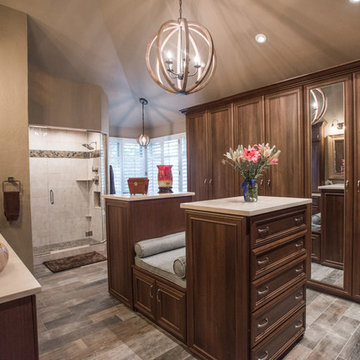
デンバーにある広いトラディショナルスタイルのおしゃれなウォークインクローゼット (中間色木目調キャビネット、合板フローリング、茶色い床、落し込みパネル扉のキャビネット) の写真
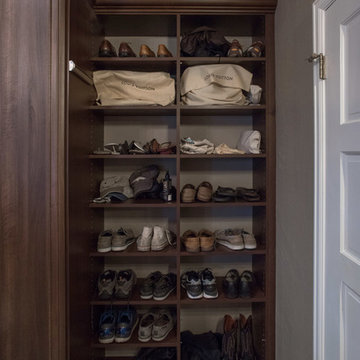
"When I first visited the client's house, and before seeing the space, I sat down with my clients to understand their needs. They told me they were getting ready to remodel their bathroom and master closet, and they wanted to get some ideas on how to make their closet better. The told me they wanted to figure out the closet before they did anything, so they presented their ideas to me, which included building walls in the space to create a larger master closet. I couldn't visual what they were explaining, so we went to the space. As soon as I got in the space, it was clear to me that we didn't need to build walls, we just needed to have the current closets torn out and replaced with wardrobes, create some shelving space for shoes and build an island with drawers in a bench. When I proposed that solution, they both looked at me with big smiles on their faces and said, 'That is the best idea we've heard, let's do it', then they asked me if I could design the vanity as well.
"I used 3/4" Melamine, Italian walnut, and Donatello thermofoil. The client provided their own countertops." - Leslie Klinck, Designer
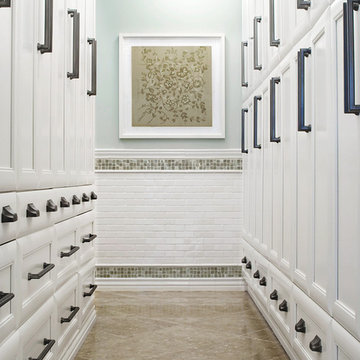
This crisp hallway to a master bath is designed for ample, closet-like storage; it incorporates its owner’s favorite color, beginning with the aqua blue ceiling and square glass tile. White trim and molding add to the space’s crisp feel, complemented by surface mount pewter lighting, pewter hardware, white cabinets and seagrass limestone flooring tile.
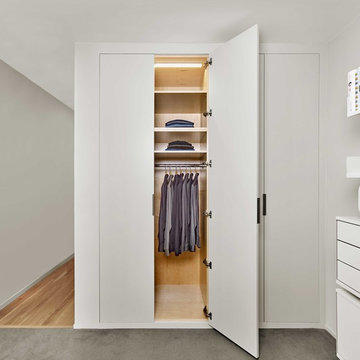
Master closet with inset doors
Cesar Rubio Photography
Webb construction
サンフランシスコにあるお手頃価格の中くらいなモダンスタイルのおしゃれな壁面クローゼット (フラットパネル扉のキャビネット、白いキャビネット、合板フローリング、グレーの床) の写真
サンフランシスコにあるお手頃価格の中くらいなモダンスタイルのおしゃれな壁面クローゼット (フラットパネル扉のキャビネット、白いキャビネット、合板フローリング、グレーの床) の写真

大容量のシューズクロークには便利な可動棚の他、傘掛けやコート掛け、ブーツ掛けなど用途に合わせた便利機能を完備
名古屋にある北欧スタイルのおしゃれなウォークインクローゼット (オープンシェルフ、グレーのキャビネット、合板フローリング、茶色い床) の写真
名古屋にある北欧スタイルのおしゃれなウォークインクローゼット (オープンシェルフ、グレーのキャビネット、合板フローリング、茶色い床) の写真
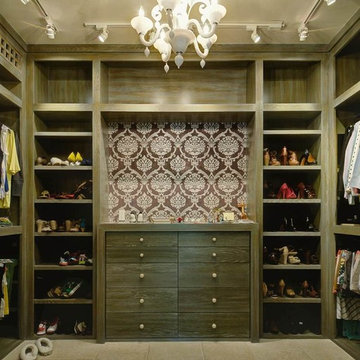
ヒューストンにある中くらいなコンテンポラリースタイルのおしゃれなウォークインクローゼット (フラットパネル扉のキャビネット、ヴィンテージ仕上げキャビネット、ライムストーンの床) の写真
収納・クローゼット (ライムストーンの床、合板フローリング) のアイデア
1
