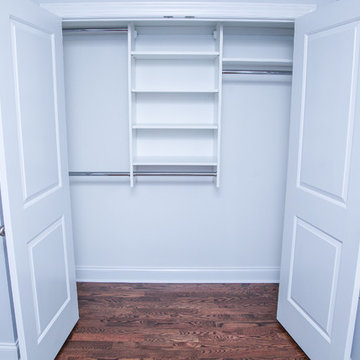収納・クローゼット (濃色無垢フローリング) のアイデア
絞り込み:
資材コスト
並び替え:今日の人気順
写真 1781〜1800 枚目(全 5,404 枚)
1/2
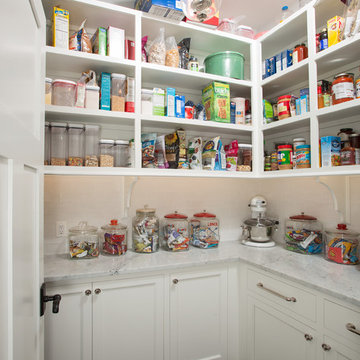
Ample open shelving and cabinets and a large marble counter create a beautiful and functional walk-in pantry for a house with young boys.
ワシントンD.C.にある広いトラディショナルスタイルのおしゃれなウォークインクローゼット (落し込みパネル扉のキャビネット、白いキャビネット、濃色無垢フローリング、茶色い床) の写真
ワシントンD.C.にある広いトラディショナルスタイルのおしゃれなウォークインクローゼット (落し込みパネル扉のキャビネット、白いキャビネット、濃色無垢フローリング、茶色い床) の写真
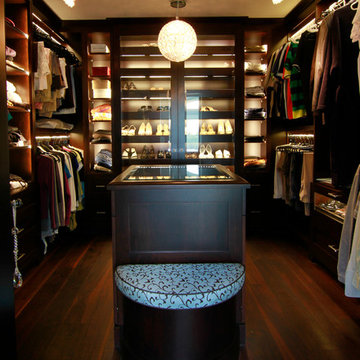
トロントにある高級な中くらいなトランジショナルスタイルのおしゃれなウォークインクローゼット (オープンシェルフ、濃色木目調キャビネット、濃色無垢フローリング) の写真
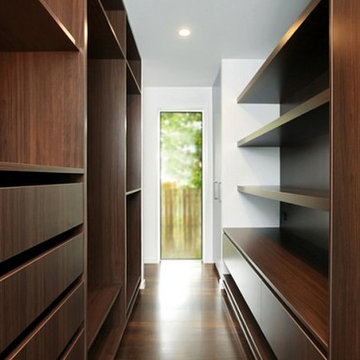
Tracy Lamina photography
ブリスベンにある中くらいなモダンスタイルのおしゃれなウォークインクローゼット (濃色無垢フローリング、オープンシェルフ、濃色木目調キャビネット) の写真
ブリスベンにある中くらいなモダンスタイルのおしゃれなウォークインクローゼット (濃色無垢フローリング、オープンシェルフ、濃色木目調キャビネット) の写真
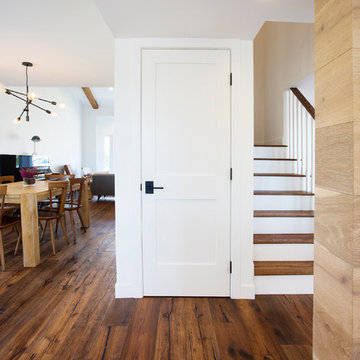
A view of the under stairs pantry closed with dinning table and living room in the background.
ロサンゼルスにある広いコンテンポラリースタイルのおしゃれな収納・クローゼット (濃色無垢フローリング) の写真
ロサンゼルスにある広いコンテンポラリースタイルのおしゃれな収納・クローゼット (濃色無垢フローリング) の写真
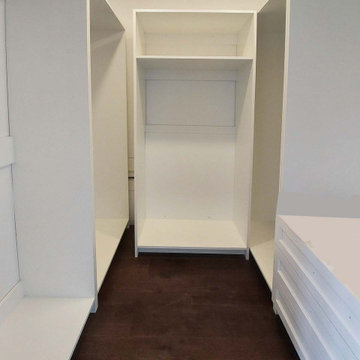
Medium sized walk-in closet with built in drawers, shelves, and hanger space
他の地域にある低価格の中くらいなトランジショナルスタイルのおしゃれな収納・クローゼット (フラットパネル扉のキャビネット、白いキャビネット、濃色無垢フローリング、茶色い床) の写真
他の地域にある低価格の中くらいなトランジショナルスタイルのおしゃれな収納・クローゼット (フラットパネル扉のキャビネット、白いキャビネット、濃色無垢フローリング、茶色い床) の写真
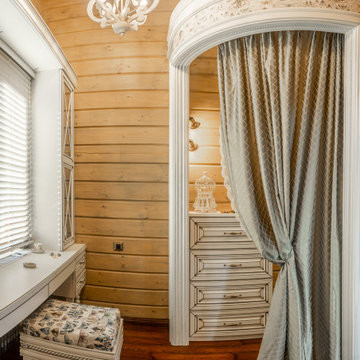
Помещение будуара. За шторкой скрывается небольшая гардеробная комната. Вся мебель и текстиль выполнены по авторским эскизам.
他の地域にあるお手頃価格の小さなラスティックスタイルのおしゃれなウォークインクローゼット (レイズドパネル扉のキャビネット、白いキャビネット、濃色無垢フローリング、茶色い床) の写真
他の地域にあるお手頃価格の小さなラスティックスタイルのおしゃれなウォークインクローゼット (レイズドパネル扉のキャビネット、白いキャビネット、濃色無垢フローリング、茶色い床) の写真
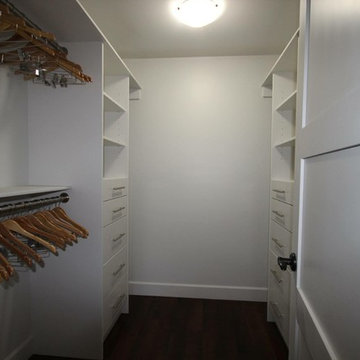
Andi Hook
バンクーバーにあるラグジュアリーな中くらいなトラディショナルスタイルのおしゃれなウォークインクローゼット (オープンシェルフ、白いキャビネット、濃色無垢フローリング) の写真
バンクーバーにあるラグジュアリーな中くらいなトラディショナルスタイルのおしゃれなウォークインクローゼット (オープンシェルフ、白いキャビネット、濃色無垢フローリング) の写真
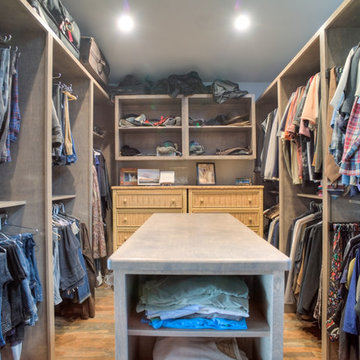
An eight foot wall was constructed to 'enclose' the closet in a second floor loft adjoining the stairwell. A full height wall was not incorporated to take full advantage of the natural light from the existing skylight. His and Hers shoe shelves are separated by a full-length mirror. Hanging space was customized to provide just the right amount of long vs. short hanging space. A center island is perfect for laying out outfits on top and folded clothes storage below. All cabinet components are constructed of birch plywood with a gray stain.
Photo by Iklil Gregg courtesy WestSound Home and Garden
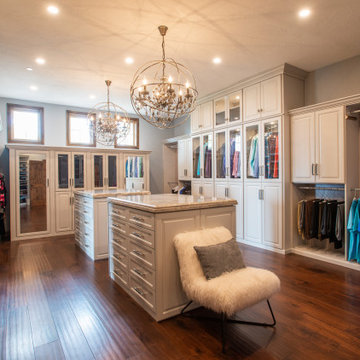
A luxurious his and hers dressing room with light gray custom painted cabinets, designer fixtures, custom lighting, and ample storage for clothing and shoes.
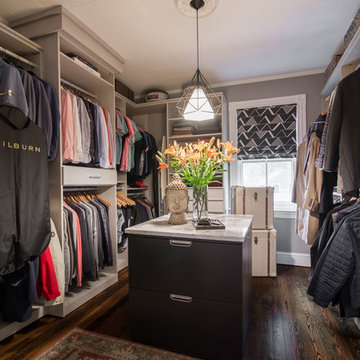
Complete Custom Closet | Dressing Room Remodel Designed by Interior Designer Nathan J. Reynolds.
phone: (401) 234-6194 and (508) 837-3972
email: nathan@insperiors.com
www.insperiors.com
Photography Courtesy of © 2018 C. Shaw Photography.
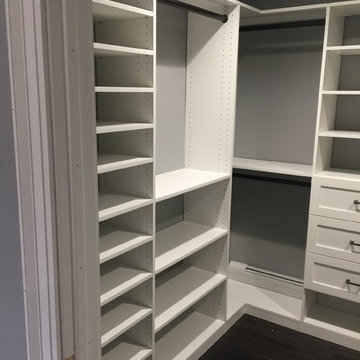
Carlos Class
ニューヨークにある高級な広いおしゃれなウォークインクローゼット (シェーカースタイル扉のキャビネット、濃色無垢フローリング、茶色い床) の写真
ニューヨークにある高級な広いおしゃれなウォークインクローゼット (シェーカースタイル扉のキャビネット、濃色無垢フローリング、茶色い床) の写真
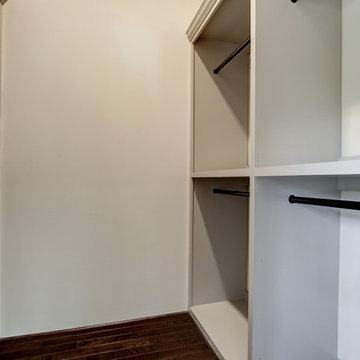
ワシントンD.C.にある高級な広いトランジショナルスタイルのおしゃれなウォークインクローゼット (落し込みパネル扉のキャビネット、グレーのキャビネット、濃色無垢フローリング) の写真
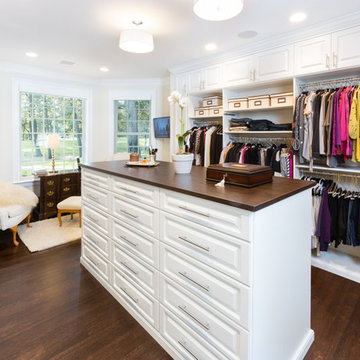
This project was part of a major renovation with the closet being one of the largest square footage spaces in the design. The closet was designed from floor to ceiling with cabinets spanning the top and wrapping around the corners to connect the three sections of this closet. The narrow island is used to house ‘His’ shoes while ‘Her’ shoes are showcased on a wall of open shelving. Seventy-one drawers were needed to accomplish enough storage for personal items. The closet was constructed of White Melamine and traditional raised panel faces along with Extra-large crown molding and fascia buildup span and wrap around the entire closet. This closet is also graced with an ironing center cabinet, safe, tilt out hamper and pull out narrow tall cabinets to house necklaces and scarves, pull out mirror, belt racks, tie & belt butlers and valet rods. The island countertops are made with High Pressure Laminate to match the hardwood floor.
Designed by Donna Siben for Closet Organizing Sytems
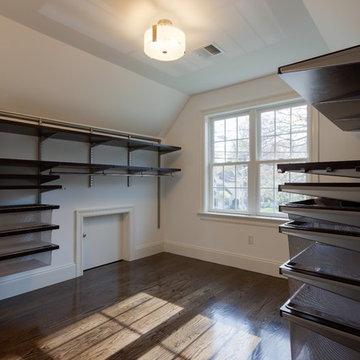
BDW Photography (Brian Walters)
ボストンにある高級な広いトランジショナルスタイルのおしゃれなウォークインクローゼット (濃色木目調キャビネット、濃色無垢フローリング) の写真
ボストンにある高級な広いトランジショナルスタイルのおしゃれなウォークインクローゼット (濃色木目調キャビネット、濃色無垢フローリング) の写真
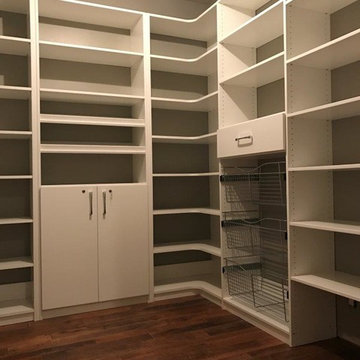
ルイビルにある中くらいなトランジショナルスタイルのおしゃれなウォークインクローゼット (フラットパネル扉のキャビネット、白いキャビネット、濃色無垢フローリング、茶色い床) の写真
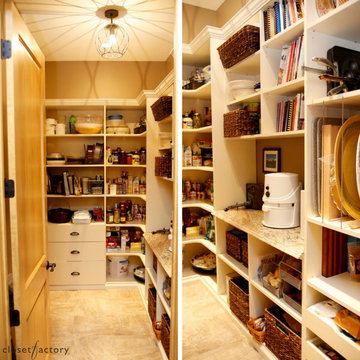
ニューヨークにあるお手頃価格の中くらいなコンテンポラリースタイルのおしゃれなウォークインクローゼット (オープンシェルフ、白いキャビネット、濃色無垢フローリング、ベージュの床) の写真
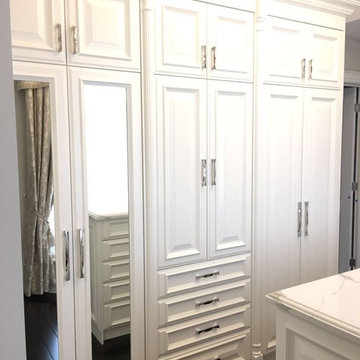
Michael
トロントにある高級な広いトランジショナルスタイルのおしゃれなウォークインクローゼット (レイズドパネル扉のキャビネット、白いキャビネット、濃色無垢フローリング) の写真
トロントにある高級な広いトランジショナルスタイルのおしゃれなウォークインクローゼット (レイズドパネル扉のキャビネット、白いキャビネット、濃色無垢フローリング) の写真
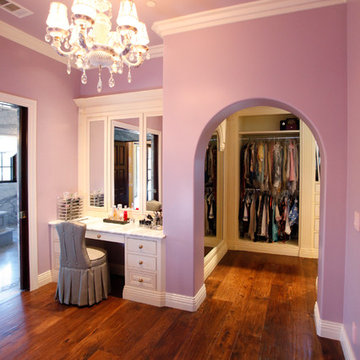
Leslie Rodriguez Photography
ロサンゼルスにあるラグジュアリーな広いトランジショナルスタイルのおしゃれなウォークインクローゼット (白いキャビネット、濃色無垢フローリング) の写真
ロサンゼルスにあるラグジュアリーな広いトランジショナルスタイルのおしゃれなウォークインクローゼット (白いキャビネット、濃色無垢フローリング) の写真
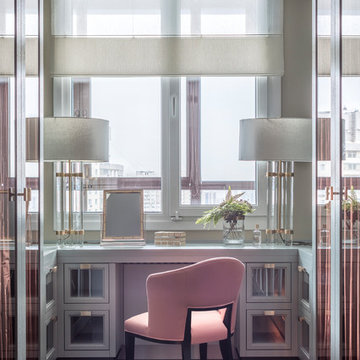
Дизайнер - Татьяна Никитина. Стилист - Мария Мироненко. Фотограф - Евгений Кулибаба.
モスクワにある高級な広いトランジショナルスタイルのおしゃれなフィッティングルーム (ガラス扉のキャビネット、グレーのキャビネット、濃色無垢フローリング、茶色い床) の写真
モスクワにある高級な広いトランジショナルスタイルのおしゃれなフィッティングルーム (ガラス扉のキャビネット、グレーのキャビネット、濃色無垢フローリング、茶色い床) の写真
収納・クローゼット (濃色無垢フローリング) のアイデア
90
