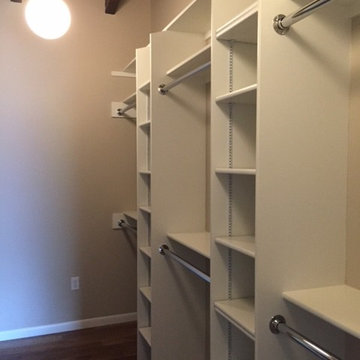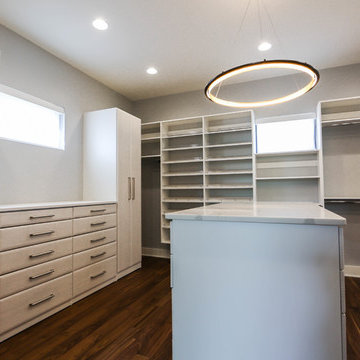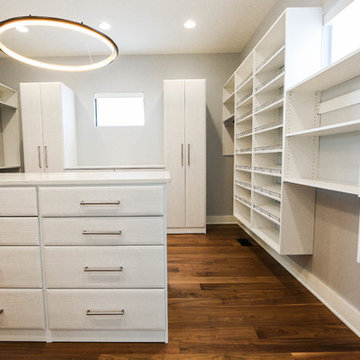収納・クローゼット (濃色無垢フローリング) のアイデア
絞り込み:
資材コスト
並び替え:今日の人気順
写真 1181〜1200 枚目(全 5,406 枚)
1/2
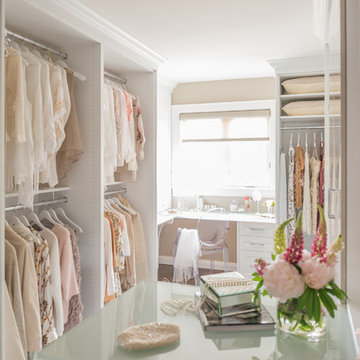
..appoint your closet like any other room... don't forget the flowers!
Photography for ORGANIZED INTERIORS
by JACKSON PHOTOGRAPHY & DESIGN
トロントにある広いトランジショナルスタイルのおしゃれなウォークインクローゼット (濃色無垢フローリング) の写真
トロントにある広いトランジショナルスタイルのおしゃれなウォークインクローゼット (濃色無垢フローリング) の写真
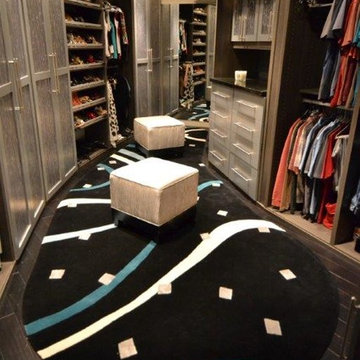
Robby Brown
フェニックスにある高級な広いコンテンポラリースタイルのおしゃれなウォークインクローゼット (ガラス扉のキャビネット、濃色無垢フローリング) の写真
フェニックスにある高級な広いコンテンポラリースタイルのおしゃれなウォークインクローゼット (ガラス扉のキャビネット、濃色無垢フローリング) の写真
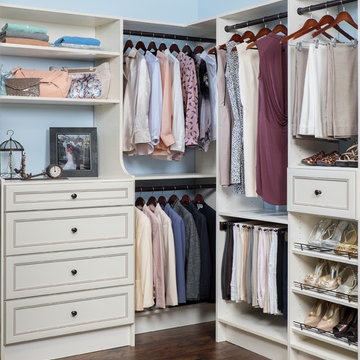
Walk in closet organizer in antique white hutch with premier recessed drawer fronts, shelves, sliding pant rack and shoe fences.
オレンジカウンティにあるトラディショナルスタイルのおしゃれなウォークインクローゼット (濃色無垢フローリング) の写真
オレンジカウンティにあるトラディショナルスタイルのおしゃれなウォークインクローゼット (濃色無垢フローリング) の写真
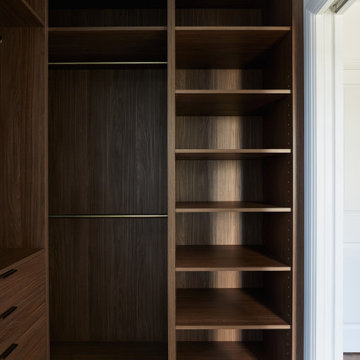
ロンドンにある高級な中くらいなトラディショナルスタイルのおしゃれなウォークインクローゼット (オープンシェルフ、濃色木目調キャビネット、濃色無垢フローリング、茶色い床) の写真
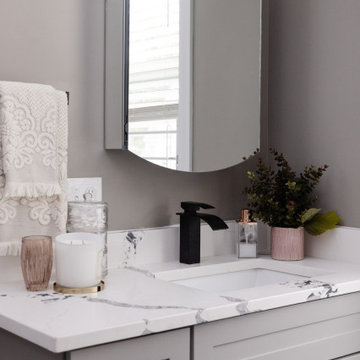
The "Chic Rose Master Suite" was a master bedroom that was for a single mom of twin girls who wanted a space that was her oasis. We created a mature yet elegant design by playing with deep color tones, sophisticated metal fabrications in some of the decor elements, and highly organized walk in closet that doubled as an at home office. By creating a spa environment in the master bathroom, we created an entire suite that is elegant, chic, and sophisticated... the perfect bedroom for this young professional.
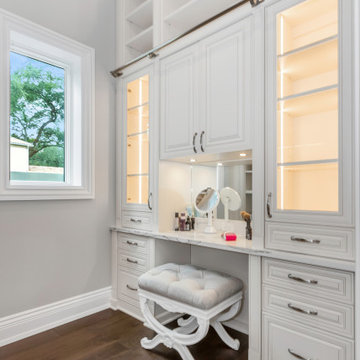
This custom built 2-story French Country style home is a beautiful retreat in the South Tampa area. The exterior of the home was designed to strike a subtle balance of stucco and stone, brought together by a neutral color palette with contrasting rust-colored garage doors and shutters. To further emphasize the European influence on the design, unique elements like the curved roof above the main entry and the castle tower that houses the octagonal shaped master walk-in shower jutting out from the main structure. Additionally, the entire exterior form of the home is lined with authentic gas-lit sconces. The rear of the home features a putting green, pool deck, outdoor kitchen with retractable screen, and rain chains to speak to the country aesthetic of the home.
Inside, you are met with a two-story living room with full length retractable sliding glass doors that open to the outdoor kitchen and pool deck. A large salt aquarium built into the millwork panel system visually connects the media room and living room. The media room is highlighted by the large stone wall feature, and includes a full wet bar with a unique farmhouse style bar sink and custom rustic barn door in the French Country style. The country theme continues in the kitchen with another larger farmhouse sink, cabinet detailing, and concealed exhaust hood. This is complemented by painted coffered ceilings with multi-level detailed crown wood trim. The rustic subway tile backsplash is accented with subtle gray tile, turned at a 45 degree angle to create interest. Large candle-style fixtures connect the exterior sconces to the interior details. A concealed pantry is accessed through hidden panels that match the cabinetry. The home also features a large master suite with a raised plank wood ceiling feature, and additional spacious guest suites. Each bathroom in the home has its own character, while still communicating with the overall style of the home.
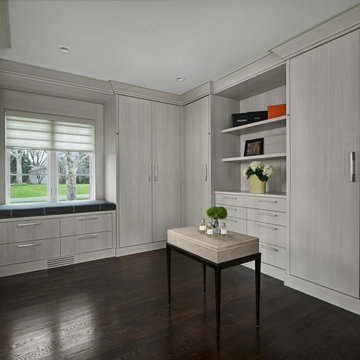
Her closet with floor to ceiling wardrobes, open shelves, window seat with storage, and warm hardwood floors.
デトロイトにある高級な広いミッドセンチュリースタイルのおしゃれなウォークインクローゼット (フラットパネル扉のキャビネット、グレーのキャビネット、濃色無垢フローリング、茶色い床) の写真
デトロイトにある高級な広いミッドセンチュリースタイルのおしゃれなウォークインクローゼット (フラットパネル扉のキャビネット、グレーのキャビネット、濃色無垢フローリング、茶色い床) の写真
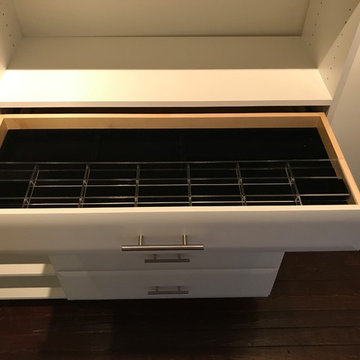
This master closet was designed for a couple that recently purchased a 150 year old loft in desperate need of a complete makeover. We designed this master closet space to be shared, in white with lots of hanging space and drawer storage. Shelves are also added for shoe storage and folded items.
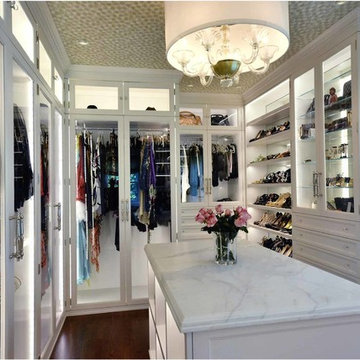
ニューヨークにあるラグジュアリーな広いトラディショナルスタイルのおしゃれなウォークインクローゼット (ガラス扉のキャビネット、白いキャビネット、濃色無垢フローリング、茶色い床) の写真
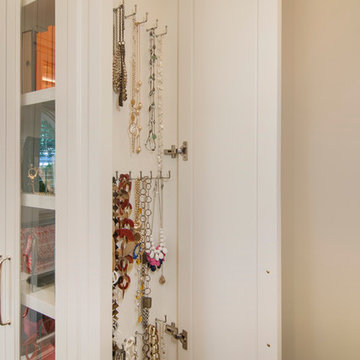
サンフランシスコにあるラグジュアリーな中くらいなトラディショナルスタイルのおしゃれなフィッティングルーム (落し込みパネル扉のキャビネット、白いキャビネット、濃色無垢フローリング) の写真
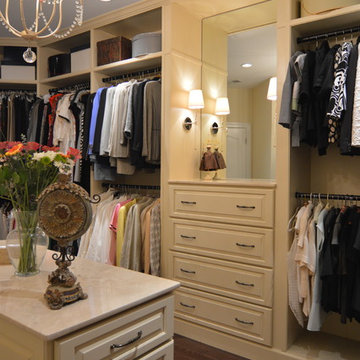
Large master closet with custom cabinetry in Chesapeake Cream Finish with raised panel drawer style, island with drawer storage and stone top, chandelier, sconces at built in custom bureau, adjustable shelving for shoe and handbag storage. Space also has thin closet within a closet for step ladder storage. Photo: Jason Jasienowski
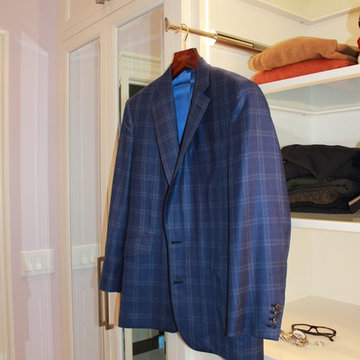
Amanda Haytaian
ニューヨークにあるラグジュアリーな広いコンテンポラリースタイルのおしゃれなウォークインクローゼット (落し込みパネル扉のキャビネット、白いキャビネット、濃色無垢フローリング) の写真
ニューヨークにあるラグジュアリーな広いコンテンポラリースタイルのおしゃれなウォークインクローゼット (落し込みパネル扉のキャビネット、白いキャビネット、濃色無垢フローリング) の写真
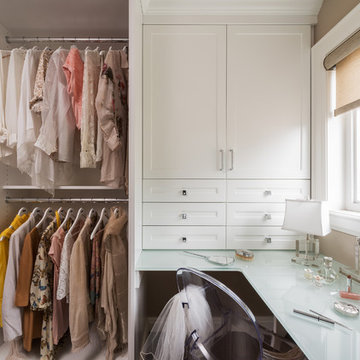
Natural light from the window is an added bonus.
Photography for ORGANIZED INTERIORS by JACKSON PHOTOGRAPHY & DESIGN
トロントにある広いトランジショナルスタイルのおしゃれなウォークインクローゼット (濃色無垢フローリング) の写真
トロントにある広いトランジショナルスタイルのおしゃれなウォークインクローゼット (濃色無垢フローリング) の写真
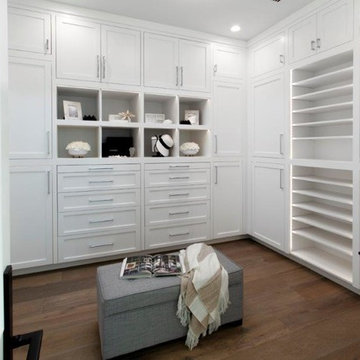
オレンジカウンティにある広いビーチスタイルのおしゃれなフィッティングルーム (シェーカースタイル扉のキャビネット、白いキャビネット、濃色無垢フローリング、茶色い床) の写真
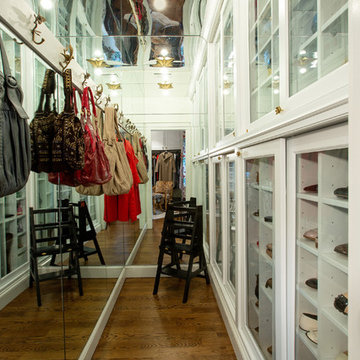
This jewel box space holds the owner's collection of shoes, handbags, and other specialties.
ワシントンD.C.にある高級な広いトラディショナルスタイルのおしゃれなウォークインクローゼット (インセット扉のキャビネット、白いキャビネット、濃色無垢フローリング、茶色い床) の写真
ワシントンD.C.にある高級な広いトラディショナルスタイルのおしゃれなウォークインクローゼット (インセット扉のキャビネット、白いキャビネット、濃色無垢フローリング、茶色い床) の写真
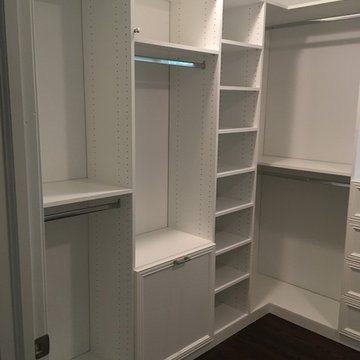
Carlos Class
ニューヨークにあるラグジュアリーな広いトラディショナルスタイルのおしゃれなウォークインクローゼット (白いキャビネット、濃色無垢フローリング、茶色い床) の写真
ニューヨークにあるラグジュアリーな広いトラディショナルスタイルのおしゃれなウォークインクローゼット (白いキャビネット、濃色無垢フローリング、茶色い床) の写真
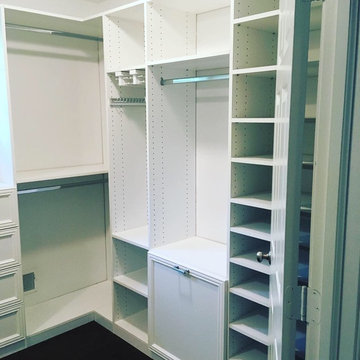
Carlos Class
ニューヨークにあるラグジュアリーな広いトラディショナルスタイルのおしゃれなウォークインクローゼット (白いキャビネット、濃色無垢フローリング、茶色い床) の写真
ニューヨークにあるラグジュアリーな広いトラディショナルスタイルのおしゃれなウォークインクローゼット (白いキャビネット、濃色無垢フローリング、茶色い床) の写真
収納・クローゼット (濃色無垢フローリング) のアイデア
60
