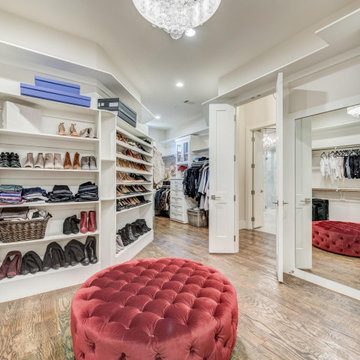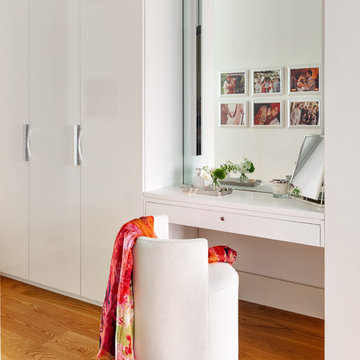女性用収納・クローゼット (コンクリートの床、無垢フローリング) のアイデア
絞り込み:
資材コスト
並び替え:今日の人気順
写真 1〜20 枚目(全 1,284 枚)
1/4

Matthew Millman
サンフランシスコにあるエクレクティックスタイルのおしゃれなウォークインクローゼット (フラットパネル扉のキャビネット、緑のキャビネット、無垢フローリング、茶色い床) の写真
サンフランシスコにあるエクレクティックスタイルのおしゃれなウォークインクローゼット (フラットパネル扉のキャビネット、緑のキャビネット、無垢フローリング、茶色い床) の写真

マイアミにあるお手頃価格の中くらいなトラディショナルスタイルのおしゃれなウォークインクローゼット (オープンシェルフ、白いキャビネット、無垢フローリング) の写真

Photo byAngie Seckinger
Small walk-in designed for maximum use of space. Custom accessory storage includes double-decker jewelry drawer with velvet inserts, Maple pull-outs behind door for necklaces & scarves, vanity area with mirror, slanted shoe shelves, valet rods & hooks.

This room transformation took 4 weeks to do. It was originally a bedroom and we transformed it into a glamorous walk in dream closet for our client. All cabinets were designed and custom built for her needs. Dresser drawers on the left hold delicates and the top drawer for clutches and large jewelry. The center island was also custom built and it is a jewelry case with a built in bench on the side facing the shoes.
Bench by www.belleEpoqueupholstery.com
Lighting by www.lampsplus.com
Photo by: www.azfoto.com
www.azfoto.com

The interior of this spacious, upscale Bauhaus-style home, designed by our Boston studio, uses earthy materials like subtle woven touches and timber and metallic finishes to provide natural textures and form. The cozy, minimalist environment is light and airy and marked with playful elements like a recurring zig-zag pattern and peaceful escapes including the primary bedroom and a made-over sun porch.
---
Project designed by Boston interior design studio Dane Austin Design. They serve Boston, Cambridge, Hingham, Cohasset, Newton, Weston, Lexington, Concord, Dover, Andover, Gloucester, as well as surrounding areas.
For more about Dane Austin Design, click here: https://daneaustindesign.com/
To learn more about this project, click here:
https://daneaustindesign.com/weston-bauhaus

Bathed in sunlight from the large window expanse, the master bedroom closet speaks to the amount of detail the Allen and James design team brought to this project. An amazing light fixture by Visual Comfort delivers bling and a wow factor to this dressing retreat. Illumination of the classic cabinetry is also added with a shimmering white finish.
Photographer: Michael Blevins Photo

オレンジカウンティにあるトランジショナルスタイルのおしゃれなフィッティングルーム (シェーカースタイル扉のキャビネット、青いキャビネット、無垢フローリング、茶色い床) の写真
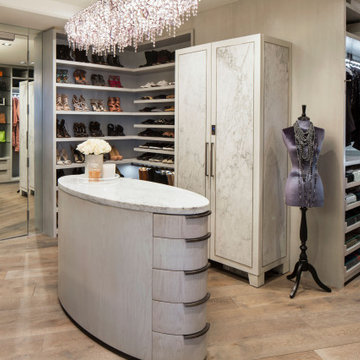
ロサンゼルスにある広いコンテンポラリースタイルのおしゃれなフィッティングルーム (オープンシェルフ、淡色木目調キャビネット、無垢フローリング、ベージュの床) の写真
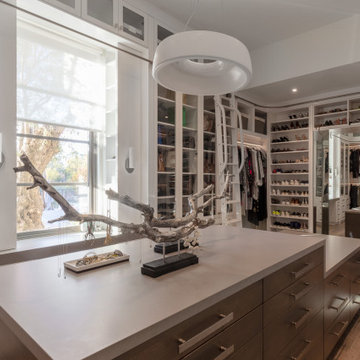
サクラメントにあるコンテンポラリースタイルのおしゃれなフィッティングルーム (ガラス扉のキャビネット、白いキャビネット、無垢フローリング) の写真

Crisp and Clean White Master Bedroom Closet
by Cyndi Bontrager Photography
タンパにあるラグジュアリーな広いトラディショナルスタイルのおしゃれなウォークインクローゼット (シェーカースタイル扉のキャビネット、白いキャビネット、無垢フローリング、茶色い床) の写真
タンパにあるラグジュアリーな広いトラディショナルスタイルのおしゃれなウォークインクローゼット (シェーカースタイル扉のキャビネット、白いキャビネット、無垢フローリング、茶色い床) の写真

ロサンゼルスにあるラグジュアリーな広いビーチスタイルのおしゃれなフィッティングルーム (白いキャビネット、茶色い床、オープンシェルフ、無垢フローリング) の写真
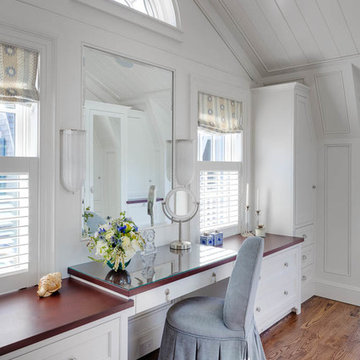
ボストンにあるお手頃価格の中くらいなビーチスタイルのおしゃれなウォークインクローゼット (白いキャビネット、無垢フローリング、落し込みパネル扉のキャビネット) の写真
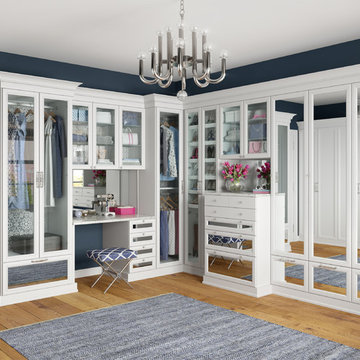
A crisp color palette with glamorous features showcase colorful clothing and accessories.
マイアミにある広いトランジショナルスタイルのおしゃれなウォークインクローゼット (ガラス扉のキャビネット、白いキャビネット、無垢フローリング、茶色い床) の写真
マイアミにある広いトランジショナルスタイルのおしゃれなウォークインクローゼット (ガラス扉のキャビネット、白いキャビネット、無垢フローリング、茶色い床) の写真
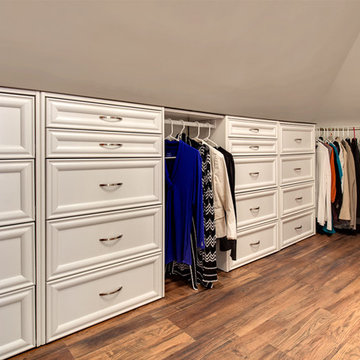
コロンバスにある低価格の中くらいなコンテンポラリースタイルのおしゃれなウォークインクローゼット (レイズドパネル扉のキャビネット、白いキャビネット、無垢フローリング) の写真
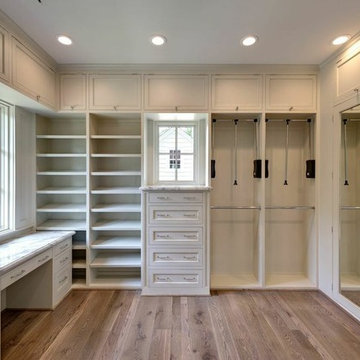
Expansive Dressing area with a Built in Marbled topped Dressing table, concealed clothing storage, room for 200 pairs of shoes, jewelry storage, concealed electrical and reclaimed wood flooring
女性用収納・クローゼット (コンクリートの床、無垢フローリング) のアイデア
1
