収納・クローゼット (セラミックタイルの床、無垢フローリング、ベージュの床) のアイデア

cabina armadio
他の地域にあるラグジュアリーな巨大なコンテンポラリースタイルのおしゃれなウォークインクローゼット (オープンシェルフ、濃色木目調キャビネット、無垢フローリング、ベージュの床) の写真
他の地域にあるラグジュアリーな巨大なコンテンポラリースタイルのおしゃれなウォークインクローゼット (オープンシェルフ、濃色木目調キャビネット、無垢フローリング、ベージュの床) の写真
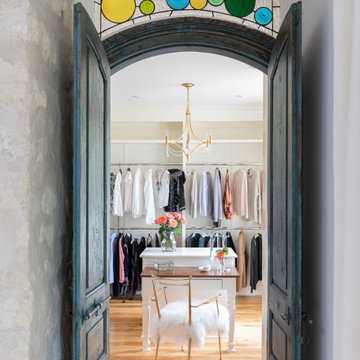
this closet was converted from a small bonus space off the master bedroom, there is a small island with drawers, that the client uses for a packing station. We also have installed a little vanity station, so she can try on her jewelry after getting dressed. the doors leading into the closet are a pair of antique salvaged doors, more than likely from India. The stained glass transom above the door was custom designed and fit just for that space. this used to be just an open hallway to the bonus room, and now is a gorgeous renovated closet
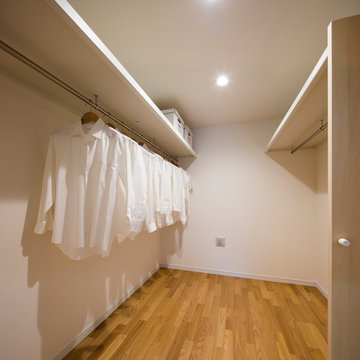
Design by Ogino Takamitsu Atelier / Photo by Archipitcher
東京都下にある広いモダンスタイルのおしゃれなウォークインクローゼット (フラットパネル扉のキャビネット、淡色木目調キャビネット、無垢フローリング、ベージュの床) の写真
東京都下にある広いモダンスタイルのおしゃれなウォークインクローゼット (フラットパネル扉のキャビネット、淡色木目調キャビネット、無垢フローリング、ベージュの床) の写真
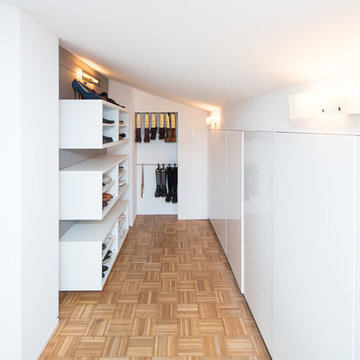
Es handelt sich hier um einen dem Ankleidezimmer zugeordneten begehbaren Kleiderschrank.
Links mit Regalen, auf der rechten Seite mit wandbündigen Einbauschränken.
Fotograf: Bernhard Müller
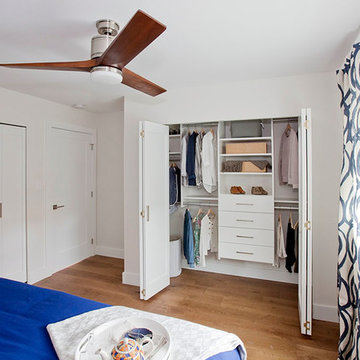
エドモントンにある中くらいなトランジショナルスタイルのおしゃれな壁面クローゼット (フラットパネル扉のキャビネット、白いキャビネット、無垢フローリング、ベージュの床) の写真
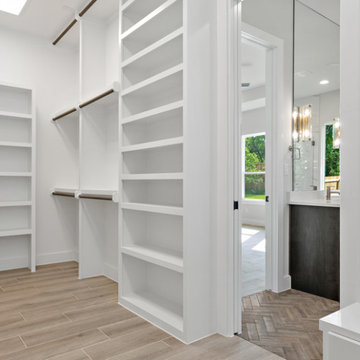
オースティンにあるラグジュアリーな広いカントリー風のおしゃれなウォークインクローゼット (シェーカースタイル扉のキャビネット、白いキャビネット、セラミックタイルの床、ベージュの床) の写真
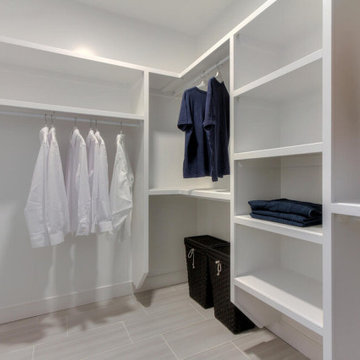
エドモントンにあるお手頃価格の小さなモダンスタイルのおしゃれなウォークインクローゼット (白いキャビネット、セラミックタイルの床、ベージュの床) の写真
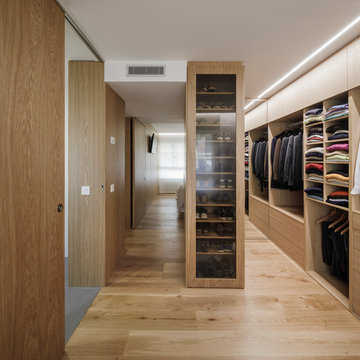
マドリードにあるモダンスタイルのおしゃれなウォークインクローゼット (中間色木目調キャビネット、無垢フローリング、フラットパネル扉のキャビネット、ベージュの床) の写真

This primary closet was designed for a couple to share. The hanging space and cubbies are allocated based on need. The center island includes a fold-out ironing board from Hafele concealed behind a drop down drawer front. An outlet on the end of the island provides a convenient place to plug in the iron as well as charge a cellphone.
Additional storage in the island is for knee high boots and purses.
Photo by A Kitchen That Works LLC
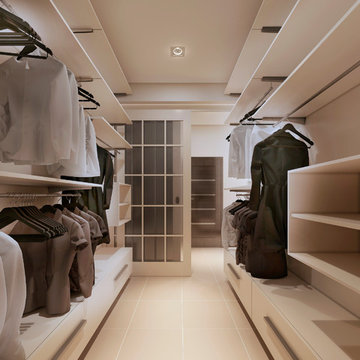
This client wanted a modern European design for their walk-in closet. The objective was achieved with a combination of open space, clean lines, low bench-type drawers, and some custom-designed floating shelves. We think the design hits the mark!
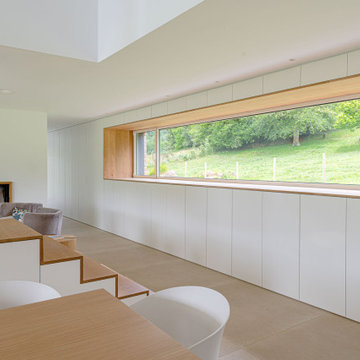
La nueva tipología de hogar se basa en las construcciones tradicionales de la zona, pero con un toque contemporáneo. Una caja blanca apoyada sobre otra de piedra que, a su vez, se abre para dejar aparecer el vidrio, permite dialogar perfectamente la sensación de protección y refugio necesarios con las vistas y la luz del maravilloso paisaje que la rodea.
La casa se encuentra situada en la vertiente sur del macizo de Peña Cabarga en el pueblo de Pámanes. El edificio está orientado hacia el sur, permitiendo disfrutar de las impresionantes vistas hacia el valle y se distribuye en dos niveles: sala de estar, espacios de uso diurno y dormitorios en la planta baja y estudio y dormitorio principal en planta alta.
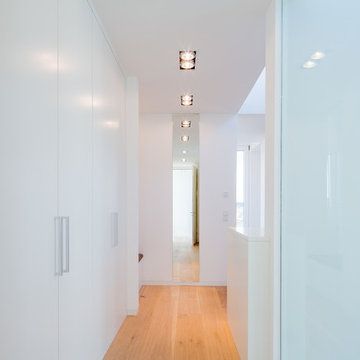
Fotos: Julia Vogel, Köln
デュッセルドルフにある中くらいなモダンスタイルのおしゃれなフィッティングルーム (フラットパネル扉のキャビネット、白いキャビネット、無垢フローリング、ベージュの床) の写真
デュッセルドルフにある中くらいなモダンスタイルのおしゃれなフィッティングルーム (フラットパネル扉のキャビネット、白いキャビネット、無垢フローリング、ベージュの床) の写真
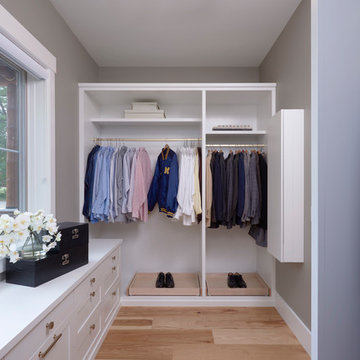
An ironing board is discreetly hidden in a minimal wall cabinet in this custom designed walk in master closet. This custom designed and built home was constructed by Meadowlark Design+Build in Ann Arbor, MI. Photos by John Carlson.
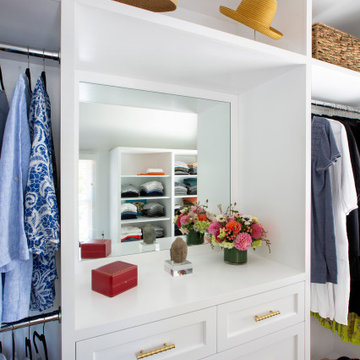
Housed in the new two-story addition, the primary walk-in closet has lots of customized space for shoes, hanging clothes, hats, sweaters, jewelry, etc. Each customized space is perfect for all her storage needs.
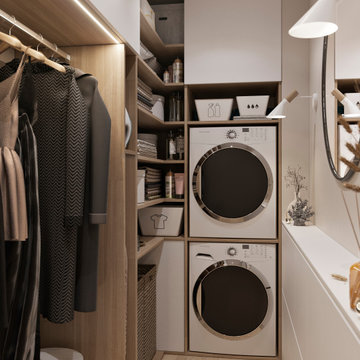
他の地域にあるお手頃価格の小さな北欧スタイルのおしゃれなウォークインクローゼット (オープンシェルフ、白いキャビネット、無垢フローリング、ベージュの床) の写真
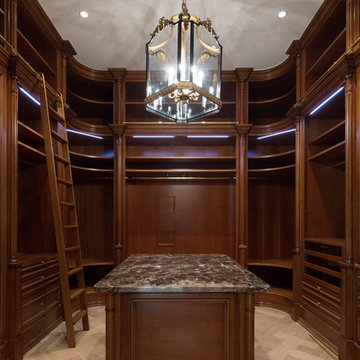
Архитектурная студия: Artechnology
モスクワにあるラグジュアリーな巨大なトラディショナルスタイルのおしゃれなウォークインクローゼット (オープンシェルフ、濃色木目調キャビネット、無垢フローリング、ベージュの床) の写真
モスクワにあるラグジュアリーな巨大なトラディショナルスタイルのおしゃれなウォークインクローゼット (オープンシェルフ、濃色木目調キャビネット、無垢フローリング、ベージュの床) の写真
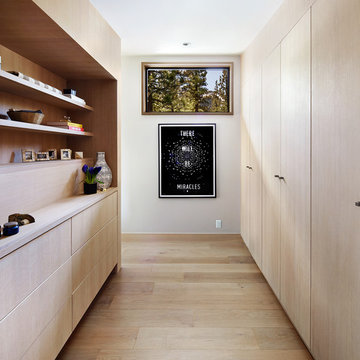
Lisa Petrole Photography
サンフランシスコにあるコンテンポラリースタイルのおしゃれな収納・クローゼット (無垢フローリング、フラットパネル扉のキャビネット、淡色木目調キャビネット、ベージュの床) の写真
サンフランシスコにあるコンテンポラリースタイルのおしゃれな収納・クローゼット (無垢フローリング、フラットパネル扉のキャビネット、淡色木目調キャビネット、ベージュの床) の写真
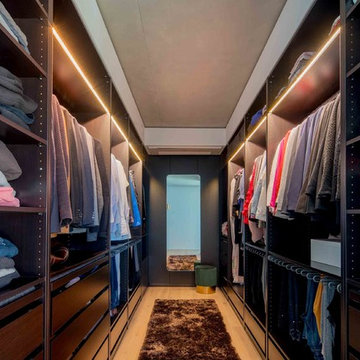
Julia Vogel, Köln
デュッセルドルフにある中くらいなモダンスタイルのおしゃれなウォークインクローゼット (オープンシェルフ、無垢フローリング、ベージュの床) の写真
デュッセルドルフにある中くらいなモダンスタイルのおしゃれなウォークインクローゼット (オープンシェルフ、無垢フローリング、ベージュの床) の写真
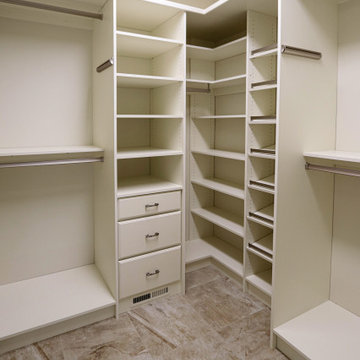
In this master bedroom closet, Medallion Silverline maple Winston drawer fronts in the Divinity Classic Paint and accessorized with Hafele closet rods, shoe fences, and valet for maximum storage and organization.
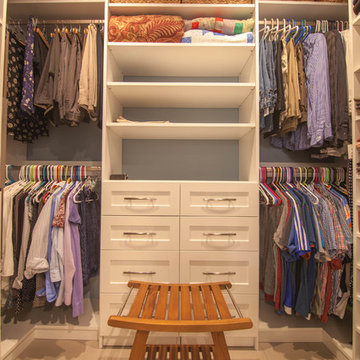
アトランタにある広いトランジショナルスタイルのおしゃれなウォークインクローゼット (シェーカースタイル扉のキャビネット、白いキャビネット、セラミックタイルの床、ベージュの床) の写真
収納・クローゼット (セラミックタイルの床、無垢フローリング、ベージュの床) のアイデア
1