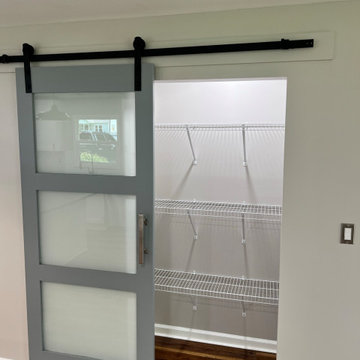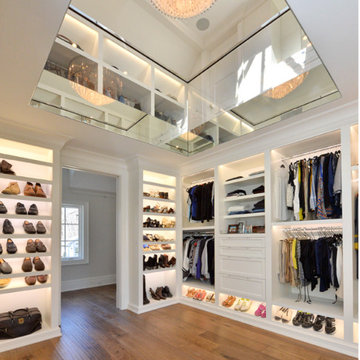広い収納・クローゼット (レンガの床、無垢フローリング) のアイデア
絞り込み:
資材コスト
並び替え:今日の人気順
写真 1〜20 枚目(全 3,039 枚)
1/4

Keechi Creek Builders
ヒューストンにある高級な広いトラディショナルスタイルのおしゃれなフィッティングルーム (落し込みパネル扉のキャビネット、濃色木目調キャビネット、無垢フローリング) の写真
ヒューストンにある高級な広いトラディショナルスタイルのおしゃれなフィッティングルーム (落し込みパネル扉のキャビネット、濃色木目調キャビネット、無垢フローリング) の写真

Design by Nicole Cohen of Closet Works
シカゴにあるお手頃価格の広いトランジショナルスタイルのおしゃれなウォークインクローゼット (シェーカースタイル扉のキャビネット、グレーのキャビネット、無垢フローリング、茶色い床) の写真
シカゴにあるお手頃価格の広いトランジショナルスタイルのおしゃれなウォークインクローゼット (シェーカースタイル扉のキャビネット、グレーのキャビネット、無垢フローリング、茶色い床) の写真

Polly Tootal
ロンドンにある高級な広いトラディショナルスタイルのおしゃれな壁面クローゼット (無垢フローリング、落し込みパネル扉のキャビネット、グレーのキャビネット、ベージュの床) の写真
ロンドンにある高級な広いトラディショナルスタイルのおしゃれな壁面クローゼット (無垢フローリング、落し込みパネル扉のキャビネット、グレーのキャビネット、ベージュの床) の写真

This room transformation took 4 weeks to do. It was originally a bedroom and we transformed it into a glamorous walk in dream closet for our client. All cabinets were designed and custom built for her needs. Dresser drawers on the left hold delicates and the top drawer for clutches and large jewelry. The center island was also custom built and it is a jewelry case with a built in bench on the side facing the shoes.
Bench by www.belleEpoqueupholstery.com
Lighting by www.lampsplus.com
Photo by: www.azfoto.com
www.azfoto.com
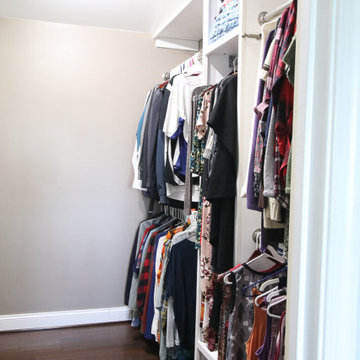
AFTER Photo: Split sided closet with mens clothing on left and womens clothing on the right. Lots of additional storage.
低価格の広いカントリー風のおしゃれな収納・クローゼット (造り付け、オープンシェルフ、白いキャビネット、無垢フローリング) の写真
低価格の広いカントリー風のおしゃれな収納・クローゼット (造り付け、オープンシェルフ、白いキャビネット、無垢フローリング) の写真

ワシントンD.C.にある広いトランジショナルスタイルのおしゃれなフィッティングルーム (シェーカースタイル扉のキャビネット、白いキャビネット、無垢フローリング、ベージュの床) の写真
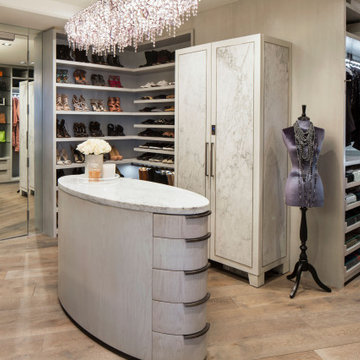
ロサンゼルスにある広いコンテンポラリースタイルのおしゃれなフィッティングルーム (オープンシェルフ、淡色木目調キャビネット、無垢フローリング、ベージュの床) の写真

ロサンゼルスにあるラグジュアリーな広いビーチスタイルのおしゃれなフィッティングルーム (白いキャビネット、茶色い床、オープンシェルフ、無垢フローリング) の写真
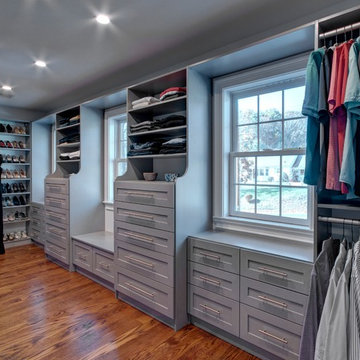
ニューヨークにある広いトラディショナルスタイルのおしゃれなウォークインクローゼット (シェーカースタイル扉のキャビネット、グレーのキャビネット、無垢フローリング、茶色い床) の写真
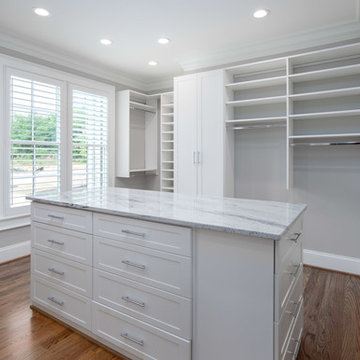
他の地域にある高級な広いミッドセンチュリースタイルのおしゃれなウォークインクローゼット (オープンシェルフ、白いキャビネット、無垢フローリング、茶色い床) の写真
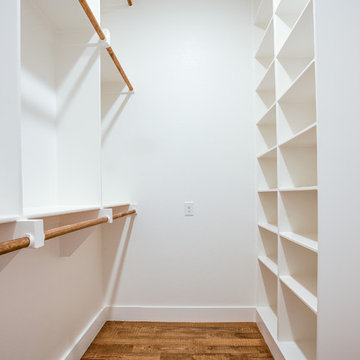
Ariana with ANM Photography
ダラスにあるお手頃価格の広いカントリー風のおしゃれなウォークインクローゼット (シェーカースタイル扉のキャビネット、白いキャビネット、無垢フローリング、茶色い床) の写真
ダラスにあるお手頃価格の広いカントリー風のおしゃれなウォークインクローゼット (シェーカースタイル扉のキャビネット、白いキャビネット、無垢フローリング、茶色い床) の写真
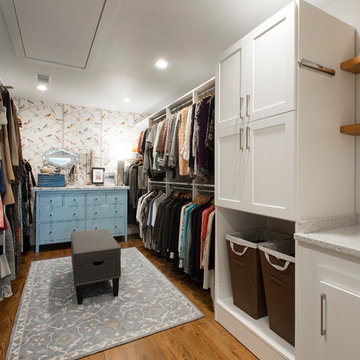
This once dated master suite is now a bright and eclectic space with influence from the homeowners travels abroad. We transformed their overly large bathroom with dysfunctional square footage into cohesive space meant for luxury. We created a large open, walk in shower adorned by a leathered stone slab. The new master closet is adorned with warmth from bird wallpaper and a robin's egg blue chest. We were able to create another bedroom from the excess space in the redesign. The frosted glass french doors, blue walls and special wall paper tie into the feel of the home. In the bathroom, the Bain Ultra freestanding tub below is the focal point of this new space. We mixed metals throughout the space that just work to add detail and unique touches throughout. Design by Hatfield Builders & Remodelers | Photography by Versatile Imaging
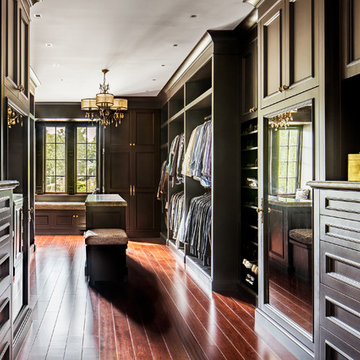
closet Cabinetry: erik kitchen design- avon nj
Interior Design: Rob Hesslein
ニューヨークにある広いトラディショナルスタイルのおしゃれなウォークインクローゼット (濃色木目調キャビネット、落し込みパネル扉のキャビネット、無垢フローリング) の写真
ニューヨークにある広いトラディショナルスタイルのおしゃれなウォークインクローゼット (濃色木目調キャビネット、落し込みパネル扉のキャビネット、無垢フローリング) の写真
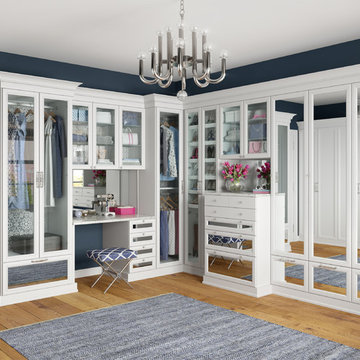
A crisp color palette with glamorous features showcase colorful clothing and accessories.
マイアミにある広いトランジショナルスタイルのおしゃれなウォークインクローゼット (ガラス扉のキャビネット、白いキャビネット、無垢フローリング、茶色い床) の写真
マイアミにある広いトランジショナルスタイルのおしゃれなウォークインクローゼット (ガラス扉のキャビネット、白いキャビネット、無垢フローリング、茶色い床) の写真

This 1930's Barrington Hills farmhouse was in need of some TLC when it was purchased by this southern family of five who planned to make it their new home. The renovation taken on by Advance Design Studio's designer Scott Christensen and master carpenter Justin Davis included a custom porch, custom built in cabinetry in the living room and children's bedrooms, 2 children's on-suite baths, a guest powder room, a fabulous new master bath with custom closet and makeup area, a new upstairs laundry room, a workout basement, a mud room, new flooring and custom wainscot stairs with planked walls and ceilings throughout the home.
The home's original mechanicals were in dire need of updating, so HVAC, plumbing and electrical were all replaced with newer materials and equipment. A dramatic change to the exterior took place with the addition of a quaint standing seam metal roofed farmhouse porch perfect for sipping lemonade on a lazy hot summer day.
In addition to the changes to the home, a guest house on the property underwent a major transformation as well. Newly outfitted with updated gas and electric, a new stacking washer/dryer space was created along with an updated bath complete with a glass enclosed shower, something the bath did not previously have. A beautiful kitchenette with ample cabinetry space, refrigeration and a sink was transformed as well to provide all the comforts of home for guests visiting at the classic cottage retreat.
The biggest design challenge was to keep in line with the charm the old home possessed, all the while giving the family all the convenience and efficiency of modern functioning amenities. One of the most interesting uses of material was the porcelain "wood-looking" tile used in all the baths and most of the home's common areas. All the efficiency of porcelain tile, with the nostalgic look and feel of worn and weathered hardwood floors. The home’s casual entry has an 8" rustic antique barn wood look porcelain tile in a rich brown to create a warm and welcoming first impression.
Painted distressed cabinetry in muted shades of gray/green was used in the powder room to bring out the rustic feel of the space which was accentuated with wood planked walls and ceilings. Fresh white painted shaker cabinetry was used throughout the rest of the rooms, accentuated by bright chrome fixtures and muted pastel tones to create a calm and relaxing feeling throughout the home.
Custom cabinetry was designed and built by Advance Design specifically for a large 70” TV in the living room, for each of the children’s bedroom’s built in storage, custom closets, and book shelves, and for a mudroom fit with custom niches for each family member by name.
The ample master bath was fitted with double vanity areas in white. A generous shower with a bench features classic white subway tiles and light blue/green glass accents, as well as a large free standing soaking tub nestled under a window with double sconces to dim while relaxing in a luxurious bath. A custom classic white bookcase for plush towels greets you as you enter the sanctuary bath.
Joe Nowak
広い収納・クローゼット (レンガの床、無垢フローリング) のアイデア
1


