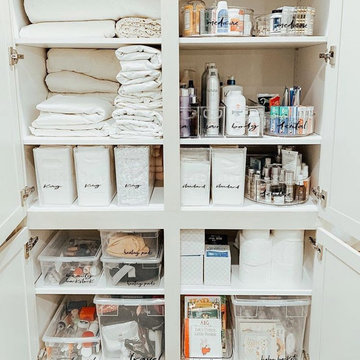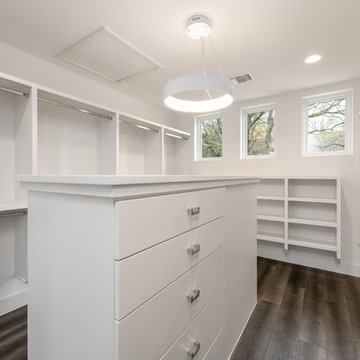収納・クローゼット (レンガの床、無垢フローリング) のアイデア
絞り込み:
資材コスト
並び替え:今日の人気順
写真 1181〜1200 枚目(全 8,704 枚)
1/3
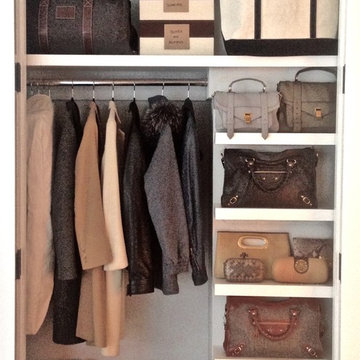
Hall closet, winter accessories, coats, bags and storage. Organized and accessible.
Photos by Alex Fribourg
ニューヨークにある中くらいなコンテンポラリースタイルのおしゃれな壁面クローゼット (無垢フローリング) の写真
ニューヨークにある中くらいなコンテンポラリースタイルのおしゃれな壁面クローゼット (無垢フローリング) の写真
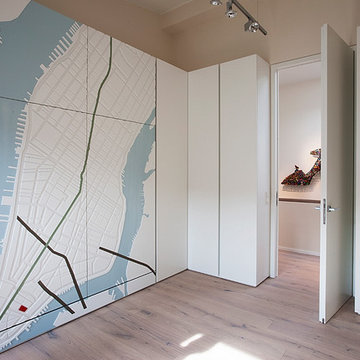
ミュンヘンにあるお手頃価格の中くらいなコンテンポラリースタイルのおしゃれなフィッティングルーム (無垢フローリング、レイズドパネル扉のキャビネット、白いキャビネット) の写真
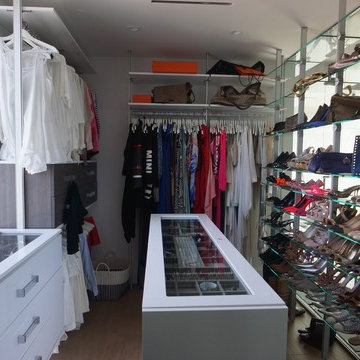
マイアミにある中くらいなモダンスタイルのおしゃれなウォークインクローゼット (オープンシェルフ、濃色木目調キャビネット、無垢フローリング) の写真
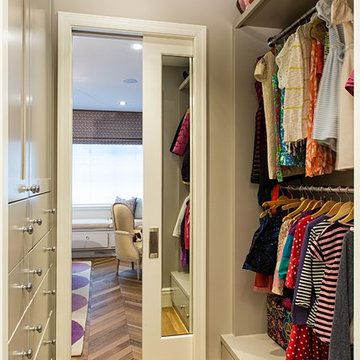
Alex Kotlik Photography
ニューヨークにある小さなコンテンポラリースタイルのおしゃれなウォークインクローゼット (グレーのキャビネット、無垢フローリング) の写真
ニューヨークにある小さなコンテンポラリースタイルのおしゃれなウォークインクローゼット (グレーのキャビネット、無垢フローリング) の写真
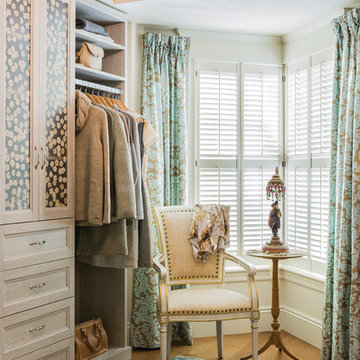
Michael J. Lee Photography. Ikat Design rug hand woven in Pakistan via Landry & Arcari Rugs and Carpeting.
ボストンにある広いトランジショナルスタイルのおしゃれなウォークインクローゼット (無垢フローリング、落し込みパネル扉のキャビネット、ベージュのキャビネット) の写真
ボストンにある広いトランジショナルスタイルのおしゃれなウォークインクローゼット (無垢フローリング、落し込みパネル扉のキャビネット、ベージュのキャビネット) の写真
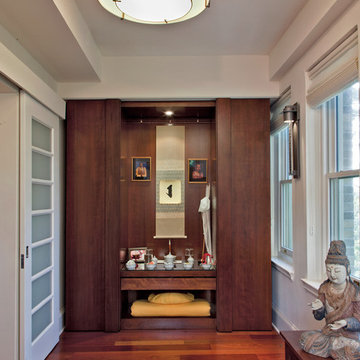
Photography by Ken Wyner
2101 Connecticut Avenue (c.1928), an 8-story brick and limestone Beaux Arts style building with spacious apartments, is said to have been “the finest apartment house to appear in Washington between the two World Wars.” (James M. Goode, Best Addresses, 1988.) As advertised for rent in 1928, the apartments were designed “to incorporate many details that would aid the residents in establishing a home atmosphere, one possessing charm and dignity usually found only in a private house… the character and tenancy (being) assured through careful selection of guests.” Home to Senators, Ambassadors, a Vice President and a Supreme Court Justice as well as numerous Washington socialites, the building still stands as one of the undisputed “best addresses” in Washington, DC.)
So well laid-out was this gracious 3,000 sf apartment that the basic floor plan remains unchanged from the original architect’s 1927 design. The organizing feature was, and continues to be, the grand “gallery” space in the center of the unit. Every room in the apartment can be accessed via the gallery, thus preserving it as the centerpiece of the “charm and dignity” which the original design intended. Programmatic modifications consisted of the addition of a small powder room off of the foyer, and the conversion of a corner “sun room” into a room for meditation and study. The apartment received a thorough updating of all systems, services and finishes, including a new kitchen and new bathrooms, several new built-in cabinetry units, and the consolidation of numerous small closets and passageways into more accessible and efficient storage spaces.
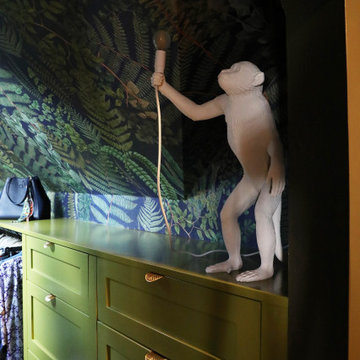
ボストンにあるお手頃価格の小さなエクレクティックスタイルのおしゃれな収納・クローゼット (造り付け、シェーカースタイル扉のキャビネット、緑のキャビネット、無垢フローリング、緑の床、三角天井) の写真
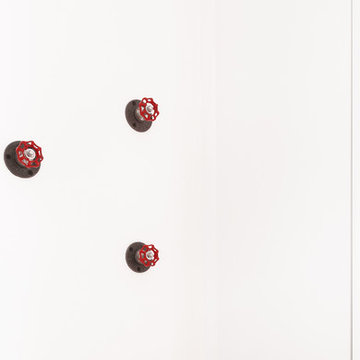
Patères faites en brides et robinet de plomberie, dans un style résolument industriel pour cette entrée blanche ! Le rouge rappelle la descente d'escalier.
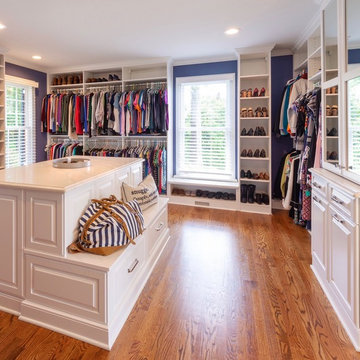
リッチモンドにある高級な広いトランジショナルスタイルのおしゃれなフィッティングルーム (レイズドパネル扉のキャビネット、白いキャビネット、無垢フローリング、茶色い床) の写真
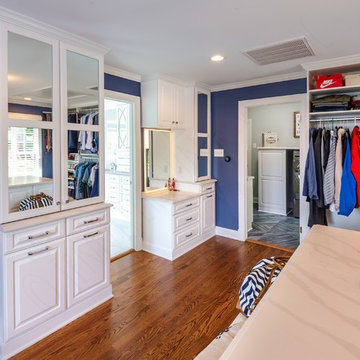
We opened and expanded the master closet to allow for easy access to all of the couple's clothing, minimize the need for clothes storage in the bedroom, and make a relaxing space to get ready for the day or an evening out. The master closet opens onto the master bath and has direct access to the laundry room.
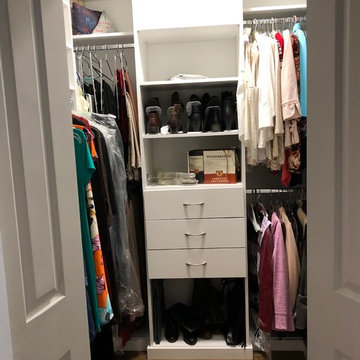
Christie Share
シカゴにあるお手頃価格の小さなトランジショナルスタイルのおしゃれなウォークインクローゼット (オープンシェルフ、白いキャビネット、無垢フローリング、茶色い床) の写真
シカゴにあるお手頃価格の小さなトランジショナルスタイルのおしゃれなウォークインクローゼット (オープンシェルフ、白いキャビネット、無垢フローリング、茶色い床) の写真
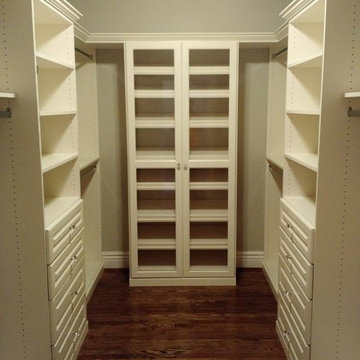
White Wood Color Everyday Collection
ルイビルにある高級な中くらいなトランジショナルスタイルのおしゃれなウォークインクローゼット (レイズドパネル扉のキャビネット、白いキャビネット、無垢フローリング、茶色い床) の写真
ルイビルにある高級な中くらいなトランジショナルスタイルのおしゃれなウォークインクローゼット (レイズドパネル扉のキャビネット、白いキャビネット、無垢フローリング、茶色い床) の写真
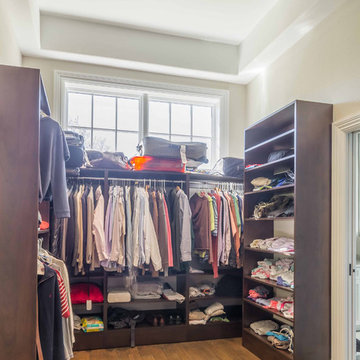
This 6,000sf luxurious custom new construction 5-bedroom, 4-bath home combines elements of open-concept design with traditional, formal spaces, as well. Tall windows, large openings to the back yard, and clear views from room to room are abundant throughout. The 2-story entry boasts a gently curving stair, and a full view through openings to the glass-clad family room. The back stair is continuous from the basement to the finished 3rd floor / attic recreation room.
The interior is finished with the finest materials and detailing, with crown molding, coffered, tray and barrel vault ceilings, chair rail, arched openings, rounded corners, built-in niches and coves, wide halls, and 12' first floor ceilings with 10' second floor ceilings.
It sits at the end of a cul-de-sac in a wooded neighborhood, surrounded by old growth trees. The homeowners, who hail from Texas, believe that bigger is better, and this house was built to match their dreams. The brick - with stone and cast concrete accent elements - runs the full 3-stories of the home, on all sides. A paver driveway and covered patio are included, along with paver retaining wall carved into the hill, creating a secluded back yard play space for their young children.
Project photography by Kmieick Imagery.
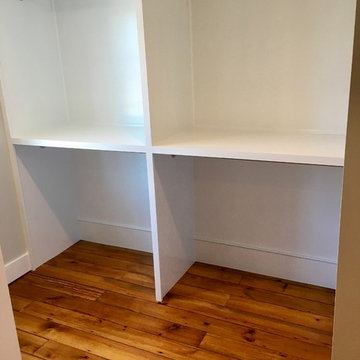
This restored 1800's colonial on the Connecticut shore has a master closet to die for! We restored the antique doug fir floors and built new hanging shelving, adjustable shelving, open shelving using reclaimed planks, and also built under stair pull out drawers.
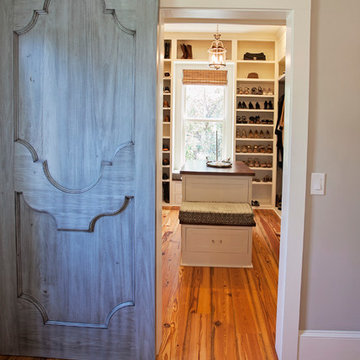
Abby Caroline Photography
アトランタにある中くらいなトランジショナルスタイルのおしゃれなフィッティングルーム (白いキャビネット、無垢フローリング、シェーカースタイル扉のキャビネット) の写真
アトランタにある中くらいなトランジショナルスタイルのおしゃれなフィッティングルーム (白いキャビネット、無垢フローリング、シェーカースタイル扉のキャビネット) の写真
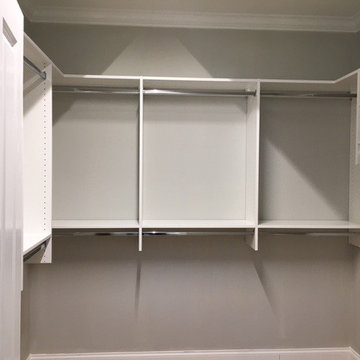
This Master Walk In Closet has plenty of hanging storage. We installed both double and single hang rods per our clients request. There are also adjustable shelves for clothes and shoes.
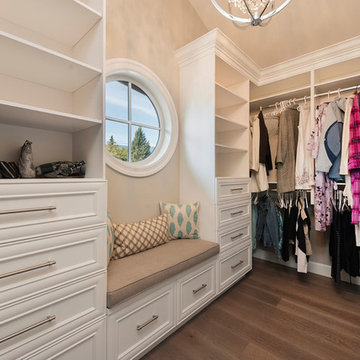
Photo Cred: Brad Hill Imaging
バンクーバーにある広いトランジショナルスタイルのおしゃれなウォークインクローゼット (インセット扉のキャビネット、白いキャビネット、無垢フローリング、茶色い床) の写真
バンクーバーにある広いトランジショナルスタイルのおしゃれなウォークインクローゼット (インセット扉のキャビネット、白いキャビネット、無垢フローリング、茶色い床) の写真
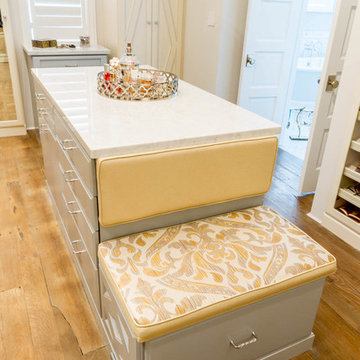
Floor-to-ceiling closet system made up of drawers, double-hanging units, shoe shelves and cabinets with clear Lucite doors and diamond shaped door fronts. Center island has a marble top with an upholstered seating area.
収納・クローゼット (レンガの床、無垢フローリング) のアイデア
60
