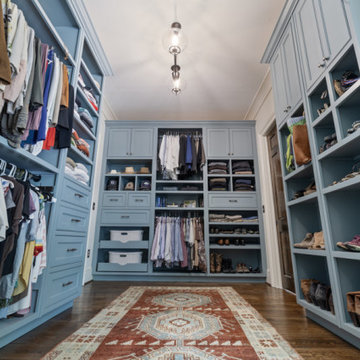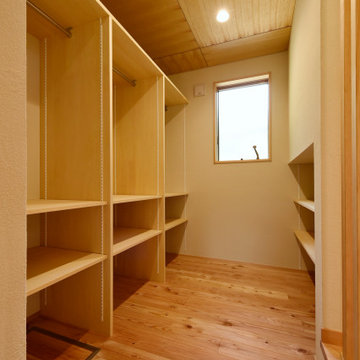ウォークインクローゼット (竹フローリング、無垢フローリング) のアイデア

Back Bay residential interior photography project Boston MA Client/Designer: Nicole Carney LLC
Photography: Keitaro Yoshioka Photography
ボストンにあるトランジショナルスタイルのおしゃれなウォークインクローゼット (ガラス扉のキャビネット、淡色木目調キャビネット、無垢フローリング、茶色い床) の写真
ボストンにあるトランジショナルスタイルのおしゃれなウォークインクローゼット (ガラス扉のキャビネット、淡色木目調キャビネット、無垢フローリング、茶色い床) の写真

cabina armadio
他の地域にあるラグジュアリーな巨大なコンテンポラリースタイルのおしゃれなウォークインクローゼット (オープンシェルフ、濃色木目調キャビネット、無垢フローリング、ベージュの床) の写真
他の地域にあるラグジュアリーな巨大なコンテンポラリースタイルのおしゃれなウォークインクローゼット (オープンシェルフ、濃色木目調キャビネット、無垢フローリング、ベージュの床) の写真
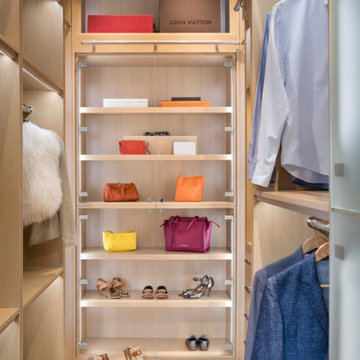
In this beautiful home, our Boulder studio used a neutral palette that let natural materials shine when mixed with intentional pops of color. As long-time meditators, we love creating meditation spaces where our clients can relax and focus on renewal. In a quiet corner guest room, we paired an ultra-comfortable lounge chair in a rich aubergine with a warm earth-toned rug and a bronze Tibetan prayer bowl. We also designed a spa-like bathroom showcasing a freestanding tub and a glass-enclosed shower, made even more relaxing by a glimpse of the greenery surrounding this gorgeous home. Against a pure white background, we added a floating stair, with its open oak treads and clear glass handrails, which create a sense of spaciousness and allow light to flow between floors. The primary bedroom is designed to be super comfy but with hidden storage underneath, making it super functional, too. The room's palette is light and restful, with the contrasting black accents adding energy and the natural wood ceiling grounding the tall space.
---
Joe McGuire Design is an Aspen and Boulder interior design firm bringing a uniquely holistic approach to home interiors since 2005.
For more about Joe McGuire Design, see here: https://www.joemcguiredesign.com/
To learn more about this project, see here:
https://www.joemcguiredesign.com/boulder-trailhead
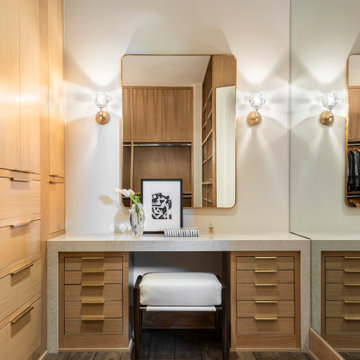
Modern custom closet with adjustable storage and built-in dressing table. Drawer units of white oak provide generous storage for makeup and accessories. A full-height mirrored wall ensures that the client puts her best foot forward. Mirror and sconces by RH Modern.

ニューヨークにある中くらいなトランジショナルスタイルのおしゃれなウォークインクローゼット (フラットパネル扉のキャビネット、白いキャビネット、無垢フローリング、茶色い床) の写真

White and dark wood dressing room with burnished brass and crystal cabinet hardware. Spacious island with marble countertops.
ボストンにあるトランジショナルスタイルのおしゃれなウォークインクローゼット (落し込みパネル扉のキャビネット、白いキャビネット、無垢フローリング) の写真
ボストンにあるトランジショナルスタイルのおしゃれなウォークインクローゼット (落し込みパネル扉のキャビネット、白いキャビネット、無垢フローリング) の写真
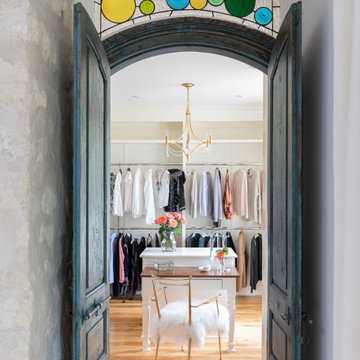
this closet was converted from a small bonus space off the master bedroom, there is a small island with drawers, that the client uses for a packing station. We also have installed a little vanity station, so she can try on her jewelry after getting dressed. the doors leading into the closet are a pair of antique salvaged doors, more than likely from India. The stained glass transom above the door was custom designed and fit just for that space. this used to be just an open hallway to the bonus room, and now is a gorgeous renovated closet
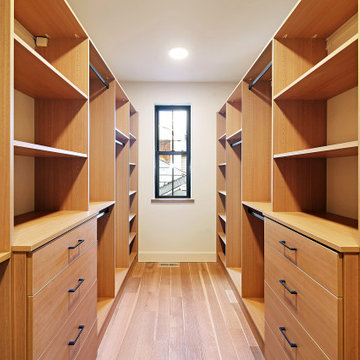
Beautifully designed master bedroom walk in closet with ample storage and built in shelving.
シアトルにある広い北欧スタイルのおしゃれなウォークインクローゼット (フラットパネル扉のキャビネット、中間色木目調キャビネット、無垢フローリング、茶色い床) の写真
シアトルにある広い北欧スタイルのおしゃれなウォークインクローゼット (フラットパネル扉のキャビネット、中間色木目調キャビネット、無垢フローリング、茶色い床) の写真

A custom closet with Crystal's Hanover Cabinetry. The finish is custom on Premium Alder Wood. Custom curved front drawer with turned legs add to the ambiance. Includes LED lighting and Cambria Quartz counters.
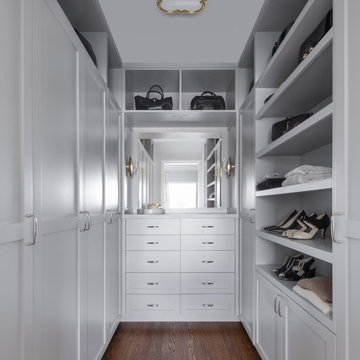
Walk in master closet with custom built-ins
シアトルにある高級な中くらいなトランジショナルスタイルのおしゃれなウォークインクローゼット (シェーカースタイル扉のキャビネット、グレーのキャビネット、無垢フローリング、茶色い床) の写真
シアトルにある高級な中くらいなトランジショナルスタイルのおしゃれなウォークインクローゼット (シェーカースタイル扉のキャビネット、グレーのキャビネット、無垢フローリング、茶色い床) の写真

Bathed in sunlight from the large window expanse, the master bedroom closet speaks to the amount of detail the Allen and James design team brought to this project. An amazing light fixture by Visual Comfort delivers bling and a wow factor to this dressing retreat. Illumination of the classic cabinetry is also added with a shimmering white finish.
Photographer: Michael Blevins Photo

EUROPEAN MODERN MASTERPIECE! Exceptionally crafted by Sudderth Design. RARE private, OVERSIZED LOT steps from Exclusive OKC Golf and Country Club on PREMIER Wishire Blvd in Nichols Hills. Experience majestic courtyard upon entering the residence.
Aesthetic Purity at its finest! Over-sized island in Chef's kitchen. EXPANSIVE living areas that serve as magnets for social gatherings. HIGH STYLE EVERYTHING..From fixtures, to wall paint/paper, hardware, hardwoods, and stones. PRIVATE Master Retreat with sitting area, fireplace and sliding glass doors leading to spacious covered patio. Master bath is STUNNING! Floor to Ceiling marble with ENORMOUS closet. Moving glass wall system in living area leads to BACKYARD OASIS with 40 foot covered patio, outdoor kitchen, fireplace, outdoor bath, and premier pool w/sun pad and hot tub! Well thought out OPEN floor plan has EVERYTHING! 3 car garage with 6 car motor court. THE PLACE TO BE...PICTURESQUE, private retreat.

A fabulous new walk-in closet with an accent wallpaper.
Photography (c) Jeffrey Totaro.
フィラデルフィアにある高級な中くらいなトランジショナルスタイルのおしゃれなウォークインクローゼット (ガラス扉のキャビネット、白いキャビネット、無垢フローリング、茶色い床) の写真
フィラデルフィアにある高級な中くらいなトランジショナルスタイルのおしゃれなウォークインクローゼット (ガラス扉のキャビネット、白いキャビネット、無垢フローリング、茶色い床) の写真

Crisp and Clean White Master Bedroom Closet
by Cyndi Bontrager Photography
タンパにあるラグジュアリーな広いトラディショナルスタイルのおしゃれなウォークインクローゼット (シェーカースタイル扉のキャビネット、白いキャビネット、無垢フローリング、茶色い床) の写真
タンパにあるラグジュアリーな広いトラディショナルスタイルのおしゃれなウォークインクローゼット (シェーカースタイル扉のキャビネット、白いキャビネット、無垢フローリング、茶色い床) の写真
ウォークインクローゼット (竹フローリング、無垢フローリング) のアイデア
1

