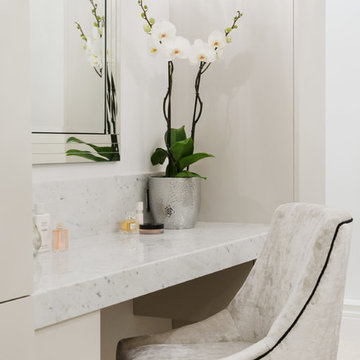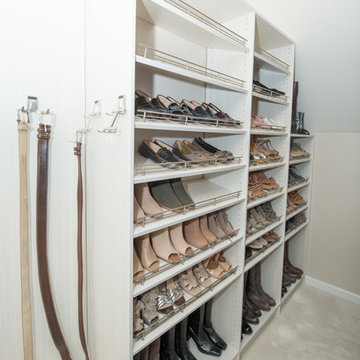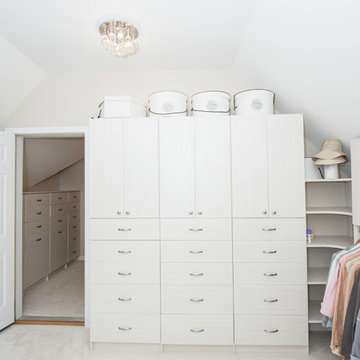白い収納・クローゼット (カーペット敷き、白い床) のアイデア

Large Master Closet with Mirror doors! Island top in glass to see jewelry for easy accessibility.
アトランタにある高級な巨大なトランジショナルスタイルのおしゃれなフィッティングルーム (レイズドパネル扉のキャビネット、白いキャビネット、カーペット敷き、白い床) の写真
アトランタにある高級な巨大なトランジショナルスタイルのおしゃれなフィッティングルーム (レイズドパネル扉のキャビネット、白いキャビネット、カーペット敷き、白い床) の写真

ニューヨークにあるラグジュアリーな巨大なトランジショナルスタイルのおしゃれなウォークインクローゼット (落し込みパネル扉のキャビネット、白いキャビネット、カーペット敷き、白い床) の写真
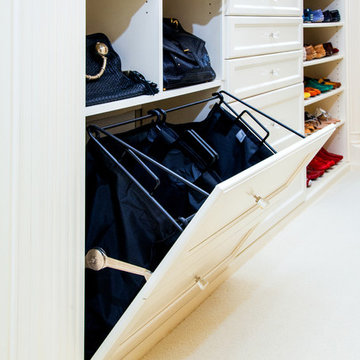
Laundry storage separating lights and darks in Master closet. The faces look like drawers with crystal knobs
シャーロットにあるお手頃価格の中くらいなトランジショナルスタイルのおしゃれなフィッティングルーム (落し込みパネル扉のキャビネット、白いキャビネット、カーペット敷き、白い床) の写真
シャーロットにあるお手頃価格の中くらいなトランジショナルスタイルのおしゃれなフィッティングルーム (落し込みパネル扉のキャビネット、白いキャビネット、カーペット敷き、白い床) の写真
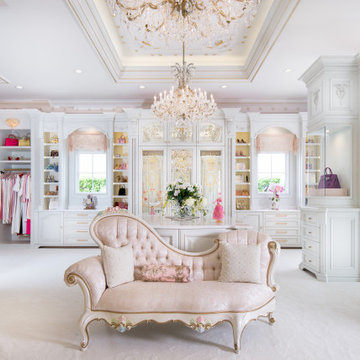
オーランドにあるラグジュアリーな広いヴィクトリアン調のおしゃれなフィッティングルーム (落し込みパネル扉のキャビネット、白いキャビネット、カーペット敷き、白い床) の写真
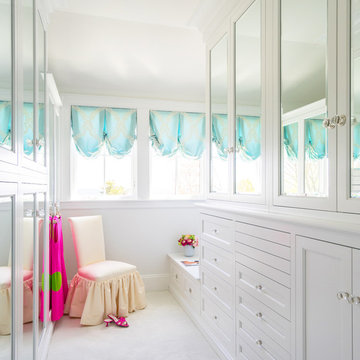
Eric Roth
ボストンにあるトラディショナルスタイルのおしゃれなウォークインクローゼット (落し込みパネル扉のキャビネット、白いキャビネット、カーペット敷き、白い床) の写真
ボストンにあるトラディショナルスタイルのおしゃれなウォークインクローゼット (落し込みパネル扉のキャビネット、白いキャビネット、カーペット敷き、白い床) の写真
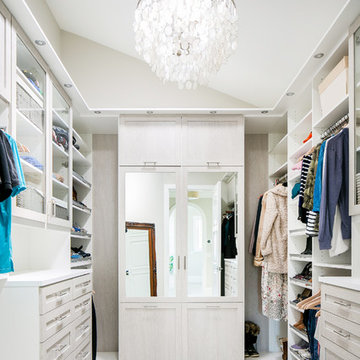
オレンジカウンティにあるトランジショナルスタイルのおしゃれなウォークインクローゼット (シェーカースタイル扉のキャビネット、白いキャビネット、カーペット敷き、白い床) の写真
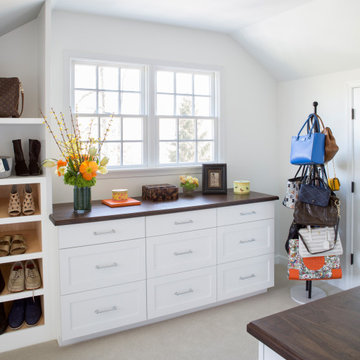
Our Princeton architects collaborated with the homeowners to customize two spaces within the primary suite of this home - the closet and the bathroom. The new, gorgeous, expansive, walk-in closet was previously a small closet and attic space. We added large windows and designed a window seat at each dormer. Custom-designed to meet the needs of the homeowners, this space has the perfect balance or hanging and drawer storage. The center islands offers multiple drawers and a separate vanity with mirror has space for make-up and jewelry. Shoe shelving is on the back wall with additional drawer space. The remainder of the wall space is full of short and long hanging areas and storage shelves, creating easy access for bulkier items such as sweaters.
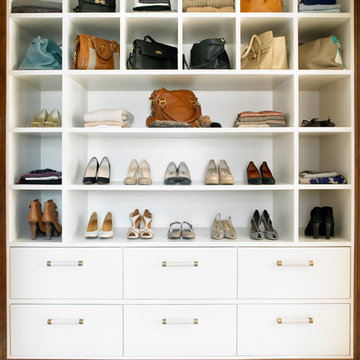
This shoe and accessory storage area is a great idea.
CLPM project manager tip - if you're carrying out building works take the opportunity to make proper use of your space. Fitted units can be made to your bespoke designs by an experienced carpenter and will maximise the storage and help keep clutter to a minimum.
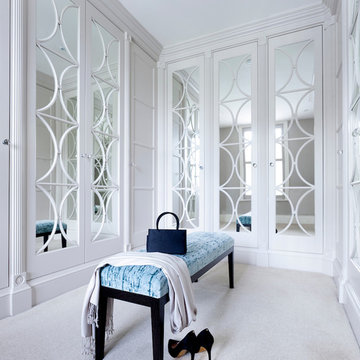
Andy Marshall
チェシャーにある中くらいなトランジショナルスタイルのおしゃれなウォークインクローゼット (白いキャビネット、カーペット敷き、白い床) の写真
チェシャーにある中くらいなトランジショナルスタイルのおしゃれなウォークインクローゼット (白いキャビネット、カーペット敷き、白い床) の写真
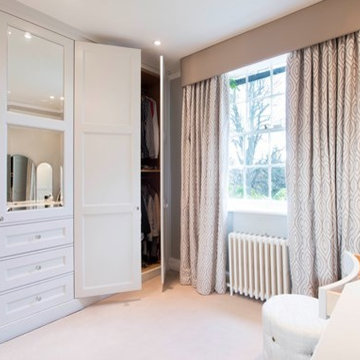
ロンドンにあるお手頃価格の中くらいなトラディショナルスタイルのおしゃれなフィッティングルーム (シェーカースタイル扉のキャビネット、白いキャビネット、カーペット敷き、白い床) の写真
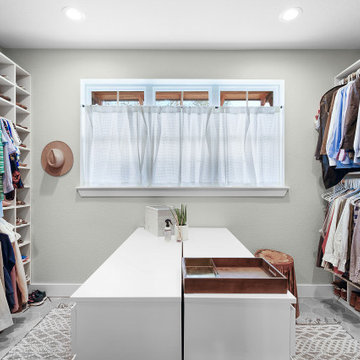
Master Walk-In Closet. View plan THD-3419: https://www.thehousedesigners.com/plan/tacoma-3419/
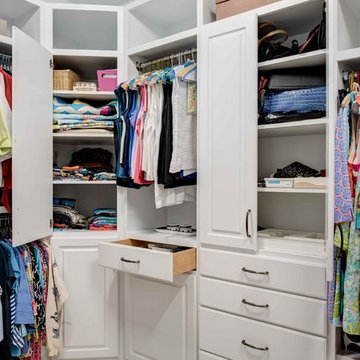
Stuart Jones Photography
ローリーにある広いトラディショナルスタイルのおしゃれなフィッティングルーム (レイズドパネル扉のキャビネット、白いキャビネット、カーペット敷き、白い床) の写真
ローリーにある広いトラディショナルスタイルのおしゃれなフィッティングルーム (レイズドパネル扉のキャビネット、白いキャビネット、カーペット敷き、白い床) の写真
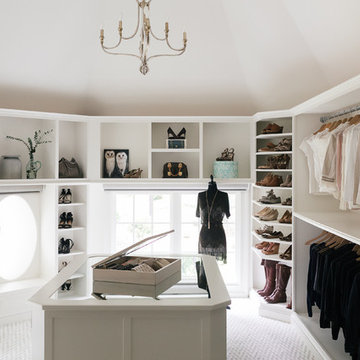
アトランタにある高級な広いトランジショナルスタイルのおしゃれなウォークインクローゼット (カーペット敷き、白い床、オープンシェルフ、白いキャビネット) の写真
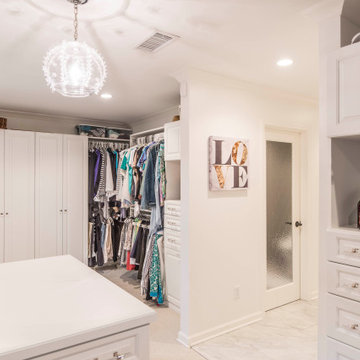
when you need more space for a Master bedroom, Master Bath and Master Closet….you add a second story space above your existing three car garage to achieve that objective. They asked us to create a new Master Suite with an elegant Master Bedroom including a fireplace. They requested the Master Bathroom have an oasis spa-like feel with the closet roomy enough to house all of their clothing needs. As you can see there was just enough room for a spacious and well laid out plan and design.
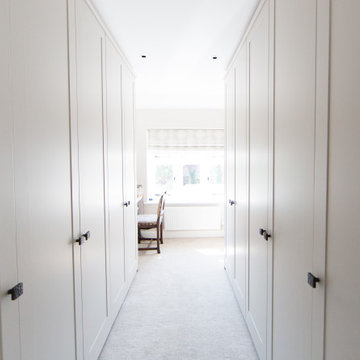
Built in dressing room and office space in an arts and crafts conversion
ロンドンにある高級な中くらいなトラディショナルスタイルのおしゃれなフィッティングルーム (シェーカースタイル扉のキャビネット、白いキャビネット、カーペット敷き、白い床) の写真
ロンドンにある高級な中くらいなトラディショナルスタイルのおしゃれなフィッティングルーム (シェーカースタイル扉のキャビネット、白いキャビネット、カーペット敷き、白い床) の写真
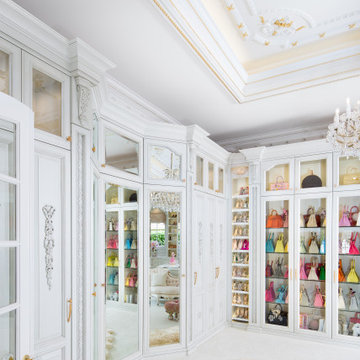
オーランドにあるラグジュアリーな広いトラディショナルスタイルのおしゃれなフィッティングルーム (落し込みパネル扉のキャビネット、白いキャビネット、カーペット敷き、白い床) の写真
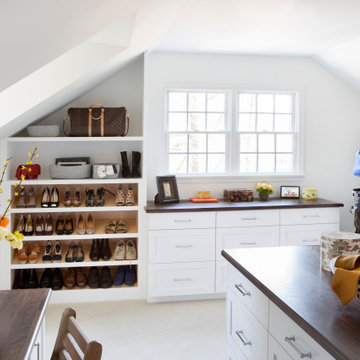
Our Princeton architects collaborated with the homeowners to customize two spaces within the primary suite of this home - the closet and the bathroom. The new, gorgeous, expansive, walk-in closet was previously a small closet and attic space. We added large windows and designed a window seat at each dormer. Custom-designed to meet the needs of the homeowners, this space has the perfect balance or hanging and drawer storage. The center islands offers multiple drawers and a separate vanity with mirror has space for make-up and jewelry. Shoe shelving is on the back wall with additional drawer space. The remainder of the wall space is full of short and long hanging areas and storage shelves, creating easy access for bulkier items such as sweaters.
白い収納・クローゼット (カーペット敷き、白い床) のアイデア
1
