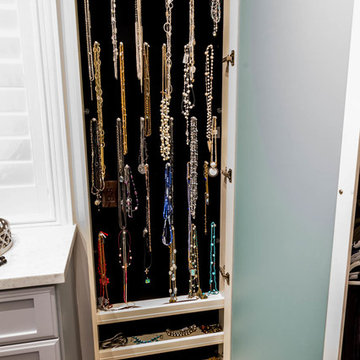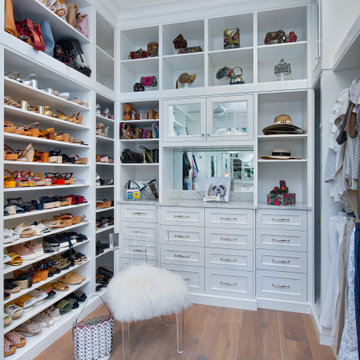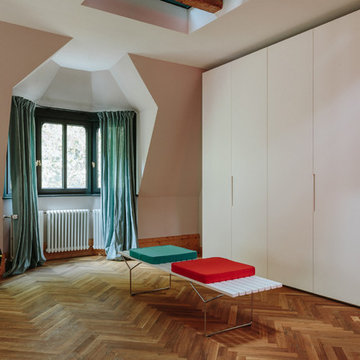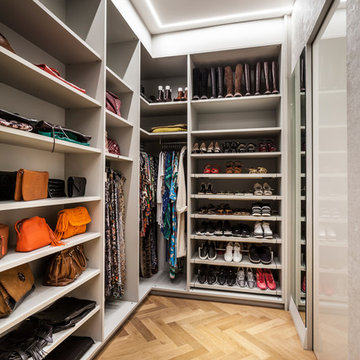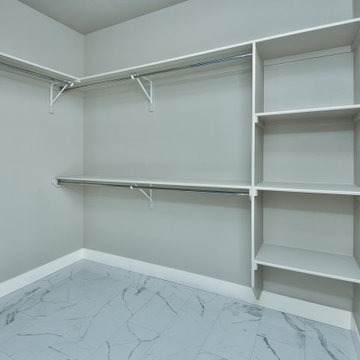ターコイズブルーの収納・クローゼット (セラミックタイルの床、無垢フローリング) のアイデア
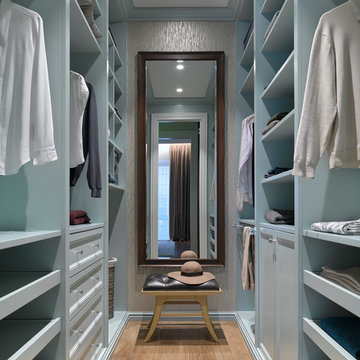
Дизайнер - Мария Мироненко. Фотограф - Сергей Ананьев.
モスクワにあるお手頃価格の小さなトランジショナルスタイルのおしゃれなウォークインクローゼット (青いキャビネット、無垢フローリング、落し込みパネル扉のキャビネット、茶色い床) の写真
モスクワにあるお手頃価格の小さなトランジショナルスタイルのおしゃれなウォークインクローゼット (青いキャビネット、無垢フローリング、落し込みパネル扉のキャビネット、茶色い床) の写真

ロンドンにある高級な中くらいなトラディショナルスタイルのおしゃれなウォークインクローゼット (落し込みパネル扉のキャビネット、青いキャビネット、無垢フローリング、茶色い床、格子天井) の写真
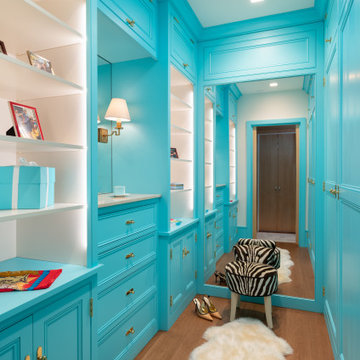
フィラデルフィアにある高級なトランジショナルスタイルのおしゃれなウォークインクローゼット (インセット扉のキャビネット、青いキャビネット、無垢フローリング、茶色い床) の写真

Photo by Chris Snook
ロンドンにある高級な中くらいなトラディショナルスタイルのおしゃれなフィッティングルーム (ルーバー扉のキャビネット、白いキャビネット、無垢フローリング、茶色い床) の写真
ロンドンにある高級な中くらいなトラディショナルスタイルのおしゃれなフィッティングルーム (ルーバー扉のキャビネット、白いキャビネット、無垢フローリング、茶色い床) の写真

A fabulous new walk-in closet with an accent wallpaper.
Photography (c) Jeffrey Totaro.
フィラデルフィアにある高級な中くらいなトランジショナルスタイルのおしゃれなウォークインクローゼット (ガラス扉のキャビネット、白いキャビネット、無垢フローリング、茶色い床) の写真
フィラデルフィアにある高級な中くらいなトランジショナルスタイルのおしゃれなウォークインクローゼット (ガラス扉のキャビネット、白いキャビネット、無垢フローリング、茶色い床) の写真
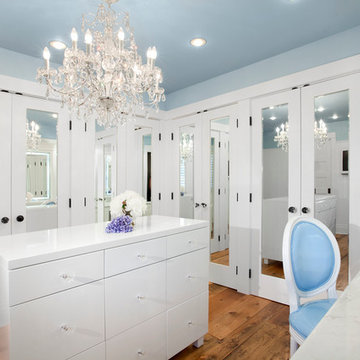
Dressing Room.
Ema Peter Photography
www.emapeter.com
バンクーバーにあるトランジショナルスタイルのおしゃれなフィッティングルーム (白いキャビネット、無垢フローリング) の写真
バンクーバーにあるトランジショナルスタイルのおしゃれなフィッティングルーム (白いキャビネット、無垢フローリング) の写真
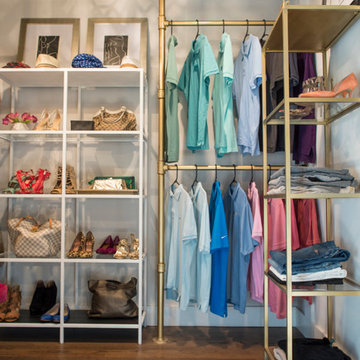
I had an amazing opportunity to partner with Taylor Burke Home, One Kings Lane and Cotton and Quill for the “Style It Challenge” using the Taylor Burke Home X-bench. The timing was perfect; we just finished our master bedroom addition and my closet needed to be amazing.
My head started spinning. I saw brass, black walls, shelves, more brass and I needed a pop of color - a pink velvet bench. We incorporated plumbing pipes, glass shelving units, Taylor Burke Home pendant, Hygge & West wallpaper and a DIY pegboard to make a glamorous, high-end dressing room.
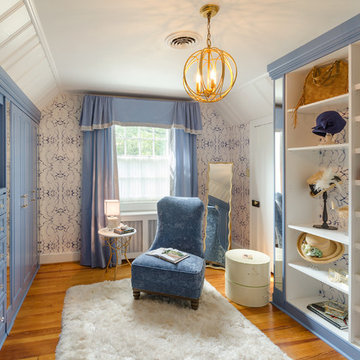
John Magor
リッチモンドにあるトラディショナルスタイルのおしゃれなウォークインクローゼット (レイズドパネル扉のキャビネット、青いキャビネット、無垢フローリング、茶色い床) の写真
リッチモンドにあるトラディショナルスタイルのおしゃれなウォークインクローゼット (レイズドパネル扉のキャビネット、青いキャビネット、無垢フローリング、茶色い床) の写真
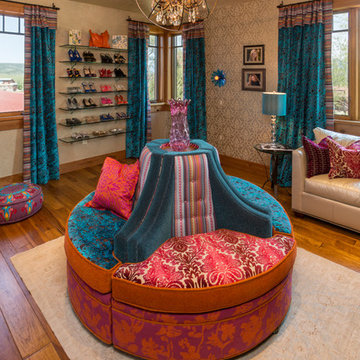
Tim Murphy Photography
デンバーにある広いエクレクティックスタイルのおしゃれなフィッティングルーム (無垢フローリング、オープンシェルフ、茶色い床) の写真
デンバーにある広いエクレクティックスタイルのおしゃれなフィッティングルーム (無垢フローリング、オープンシェルフ、茶色い床) の写真
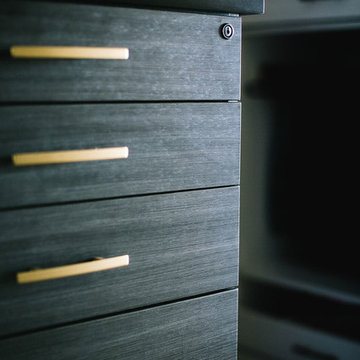
サクラメントにある巨大なトランジショナルスタイルのおしゃれなウォークインクローゼット (フラットパネル扉のキャビネット、白いキャビネット、無垢フローリング、グレーの床) の写真
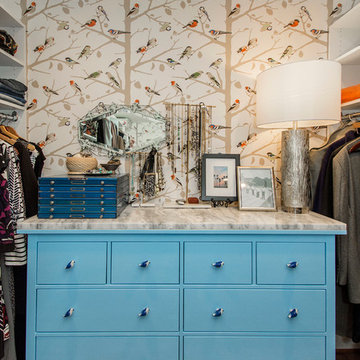
This once dated master suite is now a bright and eclectic space with influence from the homeowners travels abroad. We transformed their overly large bathroom with dysfunctional square footage into cohesive space meant for luxury. We created a large open, walk in shower adorned by a leathered stone slab. The new master closet is adorned with warmth from bird wallpaper and a robin's egg blue chest. We were able to create another bedroom from the excess space in the redesign. The frosted glass french doors, blue walls and special wall paper tie into the feel of the home. In the bathroom, the Bain Ultra freestanding tub below is the focal point of this new space. We mixed metals throughout the space that just work to add detail and unique touches throughout. Design by Hatfield Builders & Remodelers | Photography by Versatile Imaging
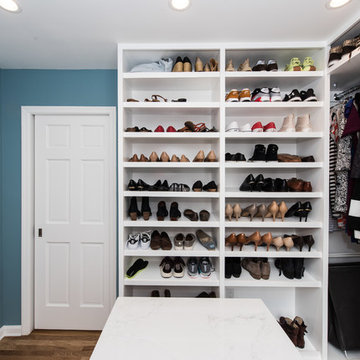
FineCraft Contractors, Inc.
Soleimani Photography
ワシントンD.C.にあるお手頃価格の広いシャビーシック調のおしゃれなウォークインクローゼット (フラットパネル扉のキャビネット、白いキャビネット、無垢フローリング、茶色い床) の写真
ワシントンD.C.にあるお手頃価格の広いシャビーシック調のおしゃれなウォークインクローゼット (フラットパネル扉のキャビネット、白いキャビネット、無垢フローリング、茶色い床) の写真

Our “challenge” facing these empty nesters was what to do with that one last lonely bedroom once the kids had left the nest. Actually not so much of a challenge as this client knew exactly what she wanted for her growing collection of new and vintage handbags and shoes! Carpeting was removed and wood floors were installed to minimize dust.
We added a UV film to the windows as an initial layer of protection against fading, then the Hermes fabric “Equateur Imprime” for the window treatments. (A hint of what is being collected in this space).
Our goal was to utilize every inch of this space. Our floor to ceiling cabinetry maximized storage on two walls while on the third wall we removed two doors of a closet and added mirrored doors with drawers beneath to match the cabinetry. This built-in maximized space for shoes with roll out shelving while allowing for a chandelier to be centered perfectly above.
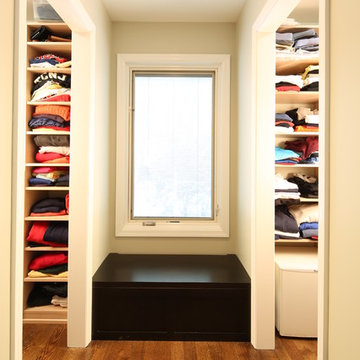
Window seat in an alcove created between His and Hers walk-in closets.
Roy S. Bryhn
ニューヨークにある高級な広いコンテンポラリースタイルのおしゃれなウォークインクローゼット (フラットパネル扉のキャビネット、無垢フローリング、ベージュのキャビネット) の写真
ニューヨークにある高級な広いコンテンポラリースタイルのおしゃれなウォークインクローゼット (フラットパネル扉のキャビネット、無垢フローリング、ベージュのキャビネット) の写真
ターコイズブルーの収納・クローゼット (セラミックタイルの床、無垢フローリング) のアイデア
1
