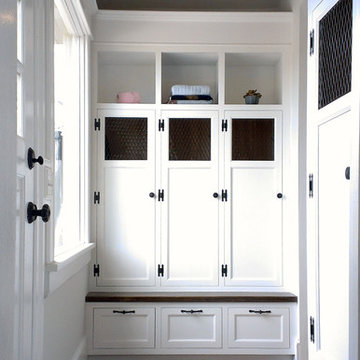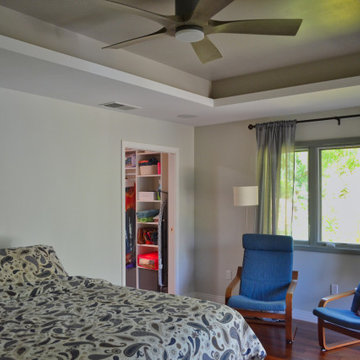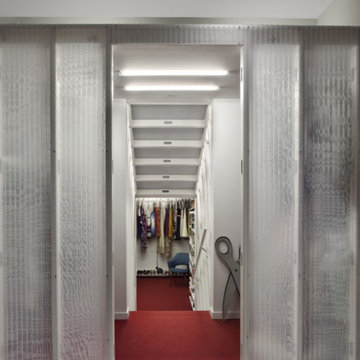グレーの収納・クローゼット (オレンジの床、赤い床) のアイデア
絞り込み:
資材コスト
並び替え:今日の人気順
写真 1〜4 枚目(全 4 枚)
1/4

Our “challenge” facing these empty nesters was what to do with that one last lonely bedroom once the kids had left the nest. Actually not so much of a challenge as this client knew exactly what she wanted for her growing collection of new and vintage handbags and shoes! Carpeting was removed and wood floors were installed to minimize dust.
We added a UV film to the windows as an initial layer of protection against fading, then the Hermes fabric “Equateur Imprime” for the window treatments. (A hint of what is being collected in this space).
Our goal was to utilize every inch of this space. Our floor to ceiling cabinetry maximized storage on two walls while on the third wall we removed two doors of a closet and added mirrored doors with drawers beneath to match the cabinetry. This built-in maximized space for shoes with roll out shelving while allowing for a chandelier to be centered perfectly above.

Additions added in Maplewood, NJ including renovated living room, kitchen and deck. CBH Architects. Photo by Greg Martz.
ニューヨークにある小さなトラディショナルスタイルのおしゃれなウォークインクローゼット (落し込みパネル扉のキャビネット、白いキャビネット、レンガの床、赤い床) の写真
ニューヨークにある小さなトラディショナルスタイルのおしゃれなウォークインクローゼット (落し込みパネル扉のキャビネット、白いキャビネット、レンガの床、赤い床) の写真

More, more functional and more beautiful master bedroom, bathroom and office space was needed. A small addition allowed for the re-arrangement.
サンフランシスコにある高級な中くらいなトランジショナルスタイルのおしゃれな収納・クローゼット (フラットパネル扉のキャビネット、白いキャビネット、無垢フローリング、赤い床、格子天井) の写真
サンフランシスコにある高級な中くらいなトランジショナルスタイルのおしゃれな収納・クローゼット (フラットパネル扉のキャビネット、白いキャビネット、無垢フローリング、赤い床、格子天井) の写真
グレーの収納・クローゼット (オレンジの床、赤い床) のアイデア
1
