巨大なグレーの収納・クローゼット (茶色い床) のアイデア
絞り込み:
資材コスト
並び替え:今日の人気順
写真 1〜20 枚目(全 37 枚)
1/4

home visit
ワシントンD.C.にある巨大なコンテンポラリースタイルのおしゃれなウォークインクローゼット (オープンシェルフ、白いキャビネット、濃色無垢フローリング、茶色い床) の写真
ワシントンD.C.にある巨大なコンテンポラリースタイルのおしゃれなウォークインクローゼット (オープンシェルフ、白いキャビネット、濃色無垢フローリング、茶色い床) の写真
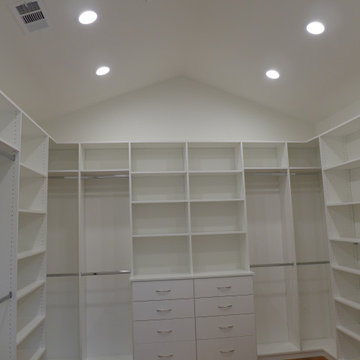
サンフランシスコにあるラグジュアリーな巨大なカントリー風のおしゃれなウォークインクローゼット (フラットパネル扉のキャビネット、白いキャビネット、淡色無垢フローリング、茶色い床、三角天井) の写真
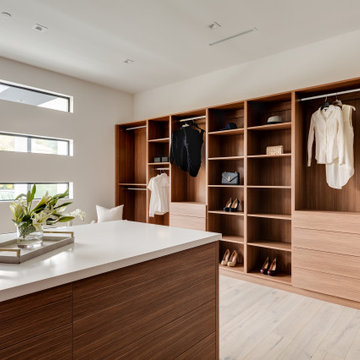
Gender Neutral Walk-In Master Closet featuring hand-made Italian Walnut Open and Closed Cabinetry, Shoe Racks, Purse Shelves, Island and Beautifully designed multiple elongated Windows offering Sunlight, without compromising Privacy.
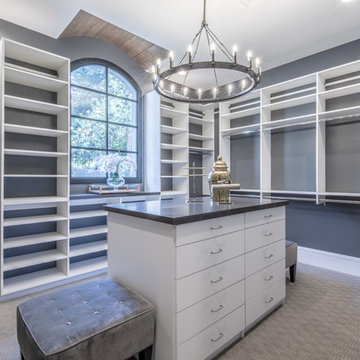
ソルトレイクシティにある巨大なコンテンポラリースタイルのおしゃれなウォークインクローゼット (フラットパネル扉のキャビネット、白いキャビネット、カーペット敷き、茶色い床) の写真
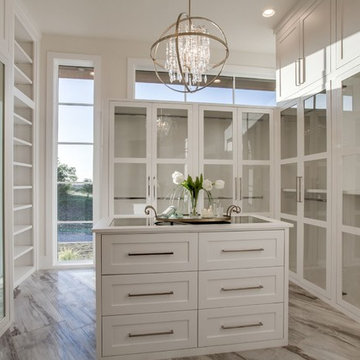
ダラスにある巨大なトランジショナルスタイルのおしゃれなウォークインクローゼット (シェーカースタイル扉のキャビネット、白いキャビネット、磁器タイルの床、茶色い床) の写真
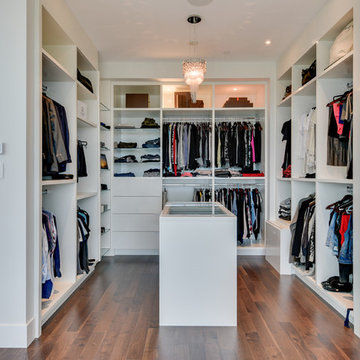
Alex Cote
カルガリーにあるラグジュアリーな巨大なコンテンポラリースタイルのおしゃれなウォークインクローゼット (オープンシェルフ、白いキャビネット、無垢フローリング、茶色い床) の写真
カルガリーにあるラグジュアリーな巨大なコンテンポラリースタイルのおしゃれなウォークインクローゼット (オープンシェルフ、白いキャビネット、無垢フローリング、茶色い床) の写真
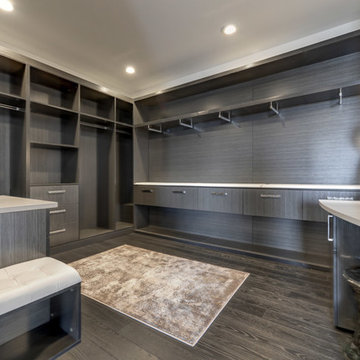
エドモントンにある巨大なコンテンポラリースタイルのおしゃれなフィッティングルーム (フラットパネル扉のキャビネット、グレーのキャビネット、濃色無垢フローリング、茶色い床) の写真
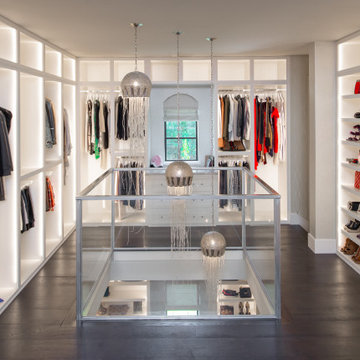
This expansive two-story master closet is a dream for any fashionista, showcasing purses, shoes, and clothing collections in custom-built, backlit cabinetry. With its geometric metallic wallpaper and a chic sitting area in shades of pink and purple, it has just the right amount of glamour and femininity.
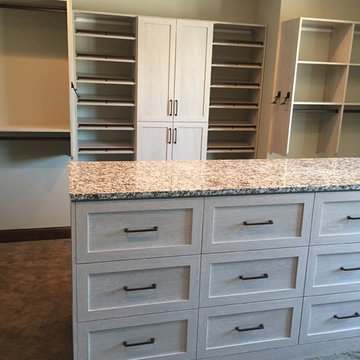
ミネアポリスにある巨大なトランジショナルスタイルのおしゃれなウォークインクローゼット (シェーカースタイル扉のキャビネット、淡色木目調キャビネット、カーペット敷き、茶色い床) の写真
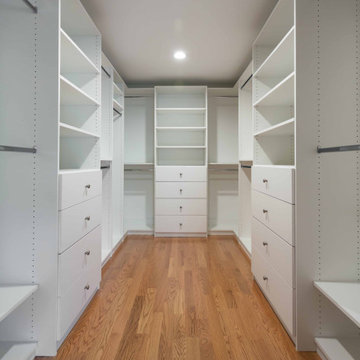
シカゴにある高級な巨大なトラディショナルスタイルのおしゃれなウォークインクローゼット (オープンシェルフ、白いキャビネット、淡色無垢フローリング、茶色い床、クロスの天井) の写真

Every remodeling project presents its own unique challenges. This client’s original remodel vision was to replace an outdated kitchen, optimize ocean views with new decking and windows, updated the mother-in-law’s suite, and add a new loft. But all this changed one historic day when the Woolsey Fire swept through Malibu in November 2018 and leveled this neighborhood, including our remodel, which was underway.
Shifting to a ground-up design-build project, the JRP team worked closely with the homeowners through every step of designing, permitting, and building their new home. As avid horse owners, the redesign inspiration started with their love of rustic farmhouses and through the design process, turned into a more refined modern farmhouse reflected in the clean lines of white batten siding, and dark bronze metal roofing.
Starting from scratch, the interior spaces were repositioned to take advantage of the ocean views from all the bedrooms, kitchen, and open living spaces. The kitchen features a stacked chiseled edge granite island with cement pendant fixtures and rugged concrete-look perimeter countertops. The tongue and groove ceiling is repeated on the stove hood for a perfectly coordinated style. A herringbone tile pattern lends visual contrast to the cooking area. The generous double-section kitchen sink features side-by-side faucets.
Bi-fold doors and windows provide unobstructed sweeping views of the natural mountainside and ocean views. Opening the windows creates a perfect pass-through from the kitchen to outdoor entertaining. The expansive wrap-around decking creates the ideal space to gather for conversation and outdoor dining or soak in the California sunshine and the remarkable Pacific Ocean views.
Photographer: Andrew Orozco
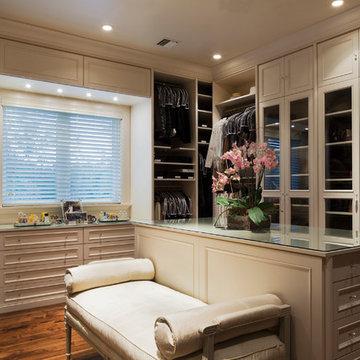
Steven Brooke Studios
マイアミにあるラグジュアリーな巨大なトラディショナルスタイルのおしゃれなウォークインクローゼット (落し込みパネル扉のキャビネット、白いキャビネット、無垢フローリング、茶色い床、折り上げ天井) の写真
マイアミにあるラグジュアリーな巨大なトラディショナルスタイルのおしゃれなウォークインクローゼット (落し込みパネル扉のキャビネット、白いキャビネット、無垢フローリング、茶色い床、折り上げ天井) の写真
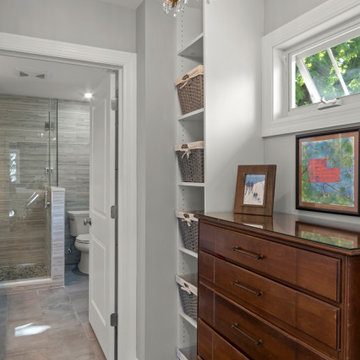
This quaint little cottage on Delavan Lake was stripped down, lifted up and totally transformed.
ミルウォーキーにあるラグジュアリーな巨大なモダンスタイルのおしゃれなフィッティングルーム (クッションフロア、茶色い床) の写真
ミルウォーキーにあるラグジュアリーな巨大なモダンスタイルのおしゃれなフィッティングルーム (クッションフロア、茶色い床) の写真
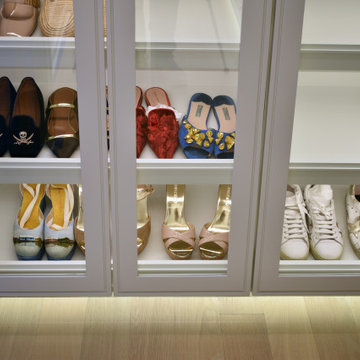
We designed her master closet with function and elegance. We needed to maximize space while at the same time wanting to create beautifully areas in which we could display her amazing collection of shoes bags and jewelry.
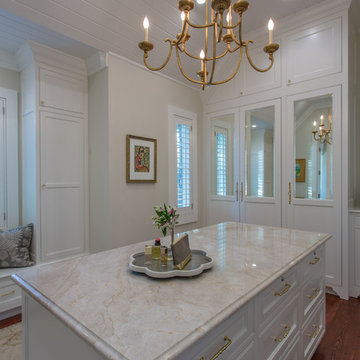
English Tudor Riverside Remodel With Elegant Details
他の地域にある巨大なエクレクティックスタイルのおしゃれなフィッティングルーム (シェーカースタイル扉のキャビネット、白いキャビネット、無垢フローリング、茶色い床) の写真
他の地域にある巨大なエクレクティックスタイルのおしゃれなフィッティングルーム (シェーカースタイル扉のキャビネット、白いキャビネット、無垢フローリング、茶色い床) の写真
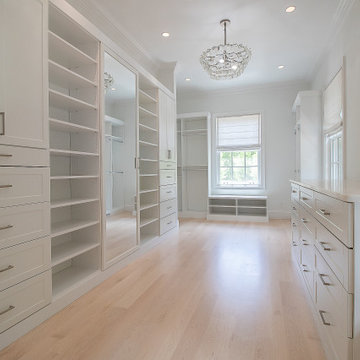
This walk-in wardrobe design offers a highly organized and functional space, allowing items to be stored or on display. Spacious with plenty of lighting ????
.
.
.
#dreamcloset #closetgoals #walkincloset #walkndressingroom #walkinclosetdesign #payneandpayne #homebuilder #homedecor #homedesign #custombuild #luxuryhome #builtins #ohiohomebuilders #ohiocustomhomes #dreamhome #nahb #buildersofinsta #clevelandbuilders #AtHomeCLE #huntingvalley
.?@paulceroky
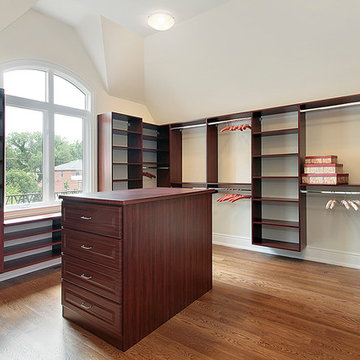
リッチモンドにある巨大なトラディショナルスタイルのおしゃれなウォークインクローゼット (レイズドパネル扉のキャビネット、濃色木目調キャビネット、濃色無垢フローリング、茶色い床) の写真
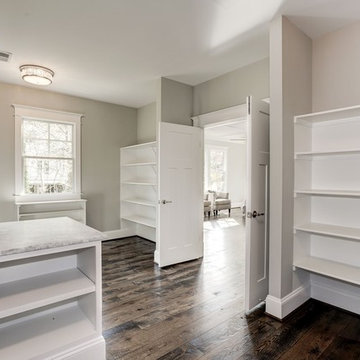
ワシントンD.C.にある巨大なトランジショナルスタイルのおしゃれなウォークインクローゼット (オープンシェルフ、白いキャビネット、濃色無垢フローリング、茶色い床) の写真
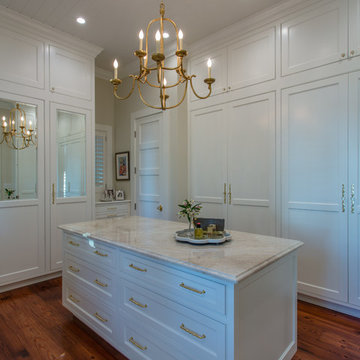
English Tudor Riverside Remodel With Elegant Details
他の地域にある巨大なエクレクティックスタイルのおしゃれなフィッティングルーム (シェーカースタイル扉のキャビネット、白いキャビネット、無垢フローリング、茶色い床) の写真
他の地域にある巨大なエクレクティックスタイルのおしゃれなフィッティングルーム (シェーカースタイル扉のキャビネット、白いキャビネット、無垢フローリング、茶色い床) の写真
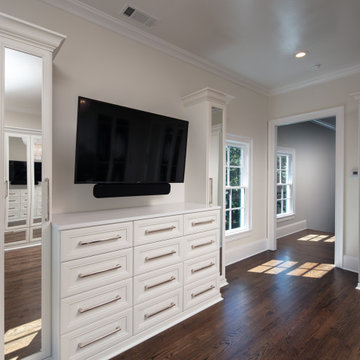
By closing in the second story above the master bedroom, we created a luxurious and private master retreat with features including a dream, master closet with ample storage, custom cabinetry and mirrored doors adorned with polished nickel hardware.
巨大なグレーの収納・クローゼット (茶色い床) のアイデア
1