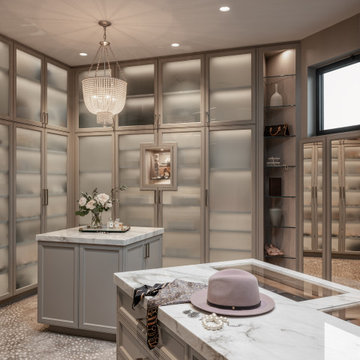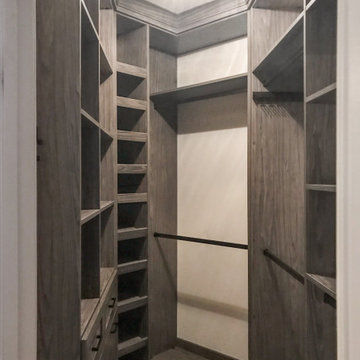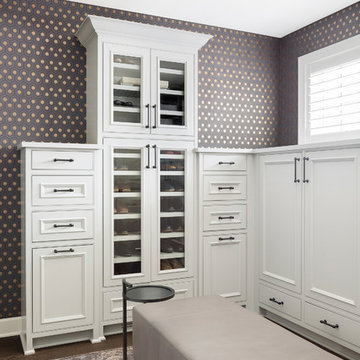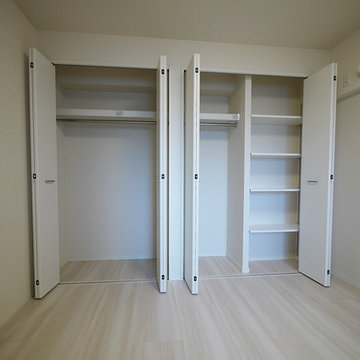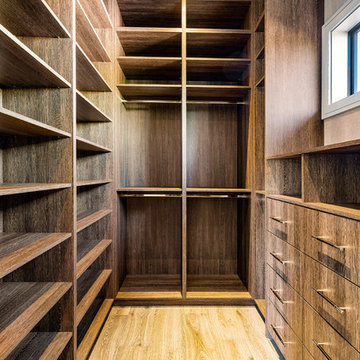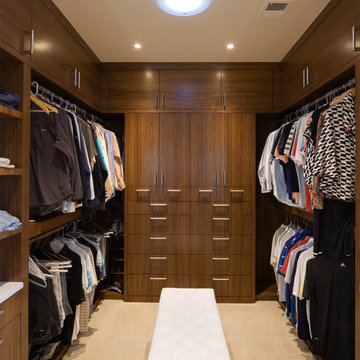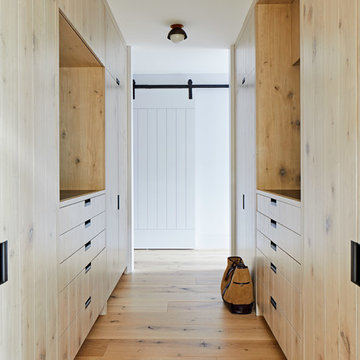ブラウンの収納・クローゼットのアイデア
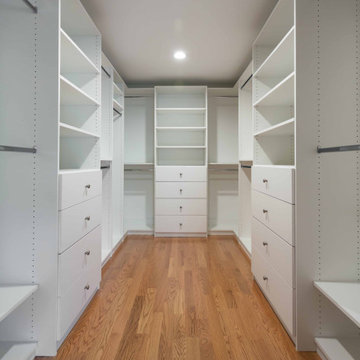
シカゴにある高級な巨大なトラディショナルスタイルのおしゃれなウォークインクローゼット (オープンシェルフ、白いキャビネット、淡色無垢フローリング、茶色い床、クロスの天井) の写真

For this ski-in, ski-out mountainside property, the intent was to create an architectural masterpiece that was simple, sophisticated, timeless and unique all at the same time. The clients wanted to express their love for Japanese-American craftsmanship, so we incorporated some hints of that motif into the designs.
The high cedar wood ceiling and exposed curved steel beams are dramatic and reveal a roofline nodding to a traditional pagoda design. Striking bronze hanging lights span the kitchen and other unique light fixtures highlight every space. Warm walnut plank flooring and contemporary walnut cabinetry run throughout the home.
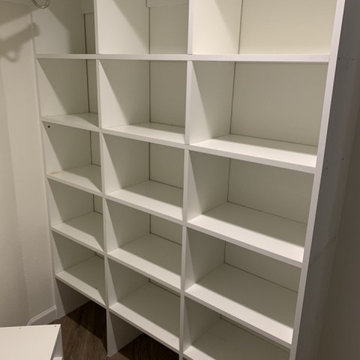
Maximized storage in odd, wedge-shaped walk-in closet featuring hanging rods, show storage, and lots of open cubbyholes.
フェニックスにある中くらいなカントリー風のおしゃれなウォークインクローゼット (白いキャビネット、淡色無垢フローリング、茶色い床) の写真
フェニックスにある中くらいなカントリー風のおしゃれなウォークインクローゼット (白いキャビネット、淡色無垢フローリング、茶色い床) の写真
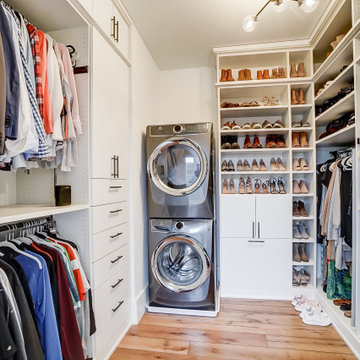
コロンバスにあるトランジショナルスタイルのおしゃれなウォークインクローゼット (フラットパネル扉のキャビネット、白いキャビネット、無垢フローリング、茶色い床) の写真
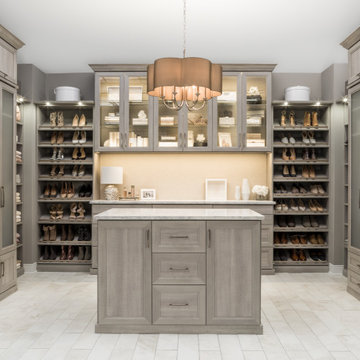
We maximize every inch of your space in your walk-in closet. You will have even more room for your favorite shoes, tops, handbags, and accessories!
バーリントンにある広いコンテンポラリースタイルのおしゃれなウォークインクローゼット (白い床) の写真
バーリントンにある広いコンテンポラリースタイルのおしゃれなウォークインクローゼット (白い床) の写真

Back Bay residential interior photography project Boston MA Client/Designer: Nicole Carney LLC
Photography: Keitaro Yoshioka Photography
ボストンにあるトランジショナルスタイルのおしゃれなウォークインクローゼット (ガラス扉のキャビネット、淡色木目調キャビネット、無垢フローリング、茶色い床) の写真
ボストンにあるトランジショナルスタイルのおしゃれなウォークインクローゼット (ガラス扉のキャビネット、淡色木目調キャビネット、無垢フローリング、茶色い床) の写真
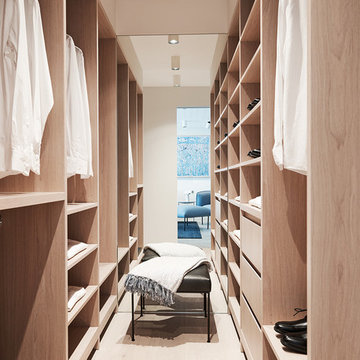
Photography: Damian Bennett
Styling: Emma Elizabeth Designs
シドニーにあるコンテンポラリースタイルのおしゃれなウォークインクローゼット (オープンシェルフ、淡色木目調キャビネット、淡色無垢フローリング、ベージュの床) の写真
シドニーにあるコンテンポラリースタイルのおしゃれなウォークインクローゼット (オープンシェルフ、淡色木目調キャビネット、淡色無垢フローリング、ベージュの床) の写真

A fabulous new walk-in closet with an accent wallpaper.
Photography (c) Jeffrey Totaro.
フィラデルフィアにある高級な中くらいなトランジショナルスタイルのおしゃれなウォークインクローゼット (ガラス扉のキャビネット、白いキャビネット、無垢フローリング、茶色い床) の写真
フィラデルフィアにある高級な中くらいなトランジショナルスタイルのおしゃれなウォークインクローゼット (ガラス扉のキャビネット、白いキャビネット、無垢フローリング、茶色い床) の写真
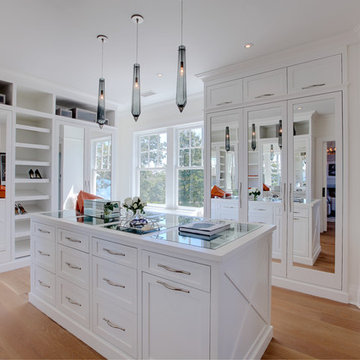
他の地域にある広いビーチスタイルのおしゃれなウォークインクローゼット (白いキャビネット、淡色無垢フローリング、ベージュの床、シェーカースタイル扉のキャビネット) の写真
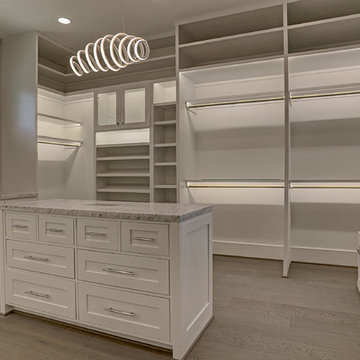
This fully lit, expansive master closet provides an amazing utilization of space with almost endless storage options. Even a charging station and outlet on the island.
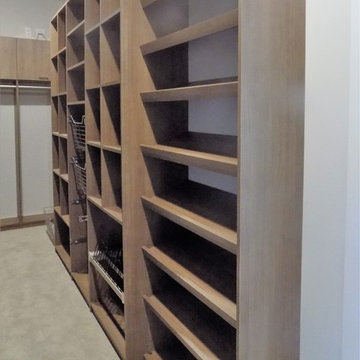
デンバーにある高級な広いカントリー風のおしゃれなウォークインクローゼット (フラットパネル扉のキャビネット、茶色いキャビネット、カーペット敷き、ベージュの床) の写真
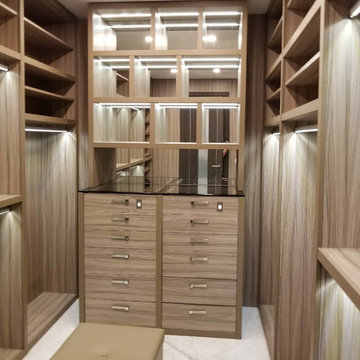
マイアミにある広いトランジショナルスタイルのおしゃれなウォークインクローゼット (オープンシェルフ、淡色木目調キャビネット、大理石の床、白い床) の写真
ブラウンの収納・クローゼットのアイデア
90
