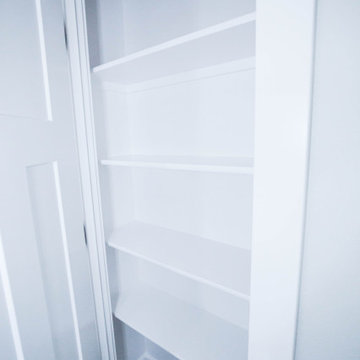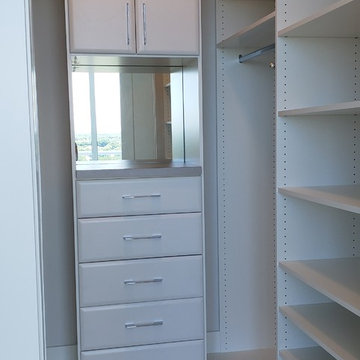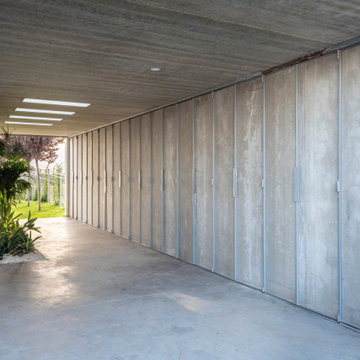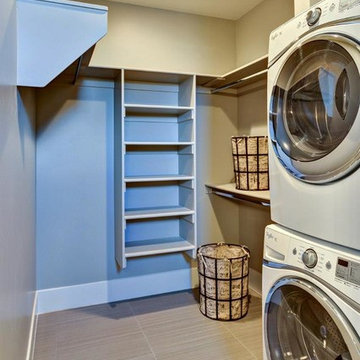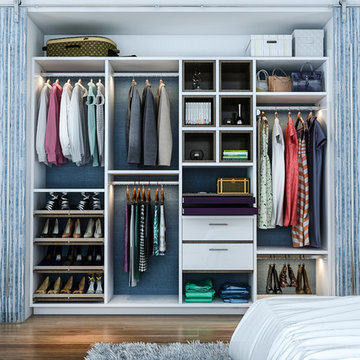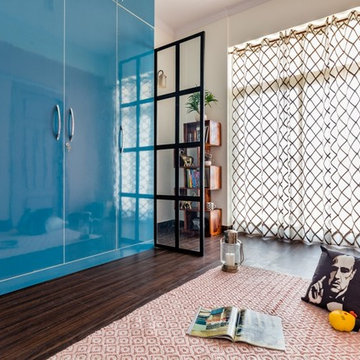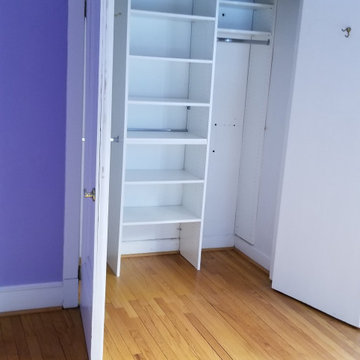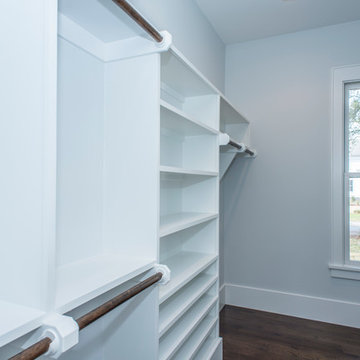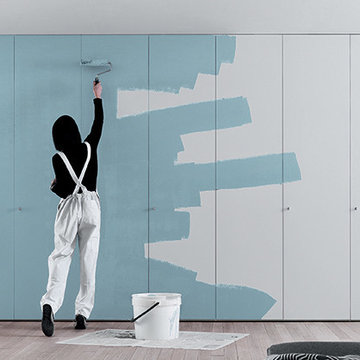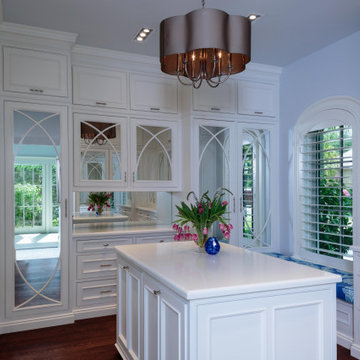青い収納・クローゼットのアイデア
絞り込み:
資材コスト
並び替え:今日の人気順
写真 381〜400 枚目(全 1,743 枚)
1/2
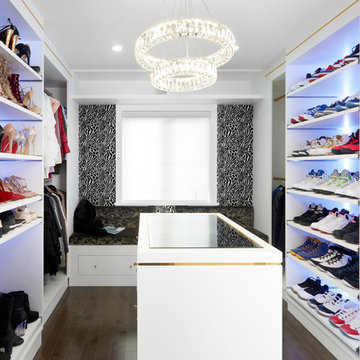
Intimate Bling. This master bedroom has been extended into the secondary bedroom creating as a walk-in closet for him and her. The beautiful soft white lacquered built in shelving and closets have a streamlined polished gold reveal adding a subtle bling. The island separates the space and is highly functional displaying jewelry and holds storage below. A stunning 3 way mirror and a hidden ironing board is encompassed within the walls. In this intimate space, the luxurious suede wallpaper anchors a statement within the room.
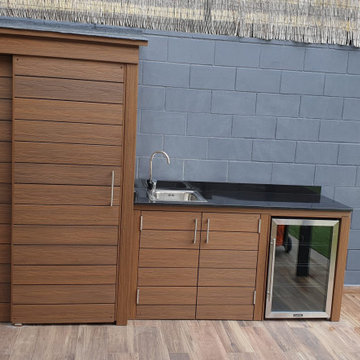
Fabricamos armarios exteriores realizados a medida, con compartimientos internos según necesidades . Este armario de jardín con su nevera y fregadero incorporado es ideal para comidas al aire libre, barbacoas y se complementa con un gran armario para almacenamiento
de utensilios , herramientas o complementos de jardín .
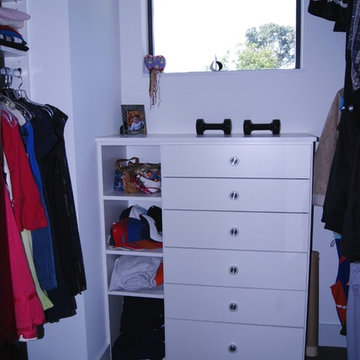
Kids custom closet organizers from SpaceManager Closets
ヒューストンにあるトラディショナルスタイルのおしゃれな収納・クローゼットの写真
ヒューストンにあるトラディショナルスタイルのおしゃれな収納・クローゼットの写真
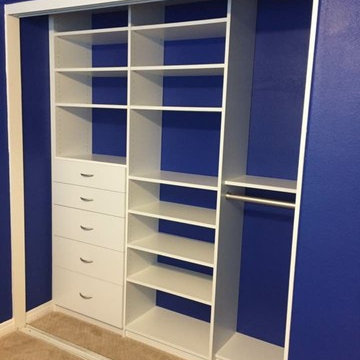
After a Tailored Living closet! Plenty of room for everything to be organized.
サンディエゴにあるエクレクティックスタイルのおしゃれな収納・クローゼットの写真
サンディエゴにあるエクレクティックスタイルのおしゃれな収納・クローゼットの写真
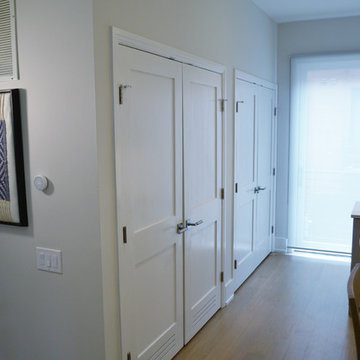
We expanded the kitchen into an L-shaped layout with a new, smaller island. Custom white shaker cabinets with glass inserts on upper cabinets (which are now ceiling height). All new stainless steel appliances (except the fridge which was repurposed). Industrial pendant lights over the island are supplemented by recessed overhead lights and under-cabinet lights. Expansive pantry/display closet built into the dining area. The microwave was moved to the island to save space and create a more streamlined cabinet span. The flooring is 5’ white oak planks. Backsplash throughout the entire kitchen, which ceramic subway in a herringbone layout. Separate cooktop and oven, the cooktop is gas and the oven is electric. White quartz countertop, matching the surround of the fireplace in the adjacent living room. The island has electrical outlets and a switch for the kitchen lights. Although the new island is about half the size of the original, additional seating has been added. The new L-shape with the peninsula creates a passthrough with seating for entertaining.
You can find more information about 123 Remodeling and schedule a free onsite estimate on our website: https://123remodeling.com/
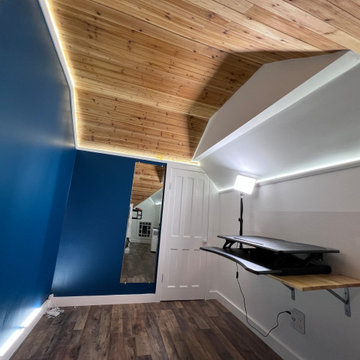
Conversion from a bare attic to walk-in closet/office
他の地域にある高級な広いコンテンポラリースタイルのおしゃれなウォークインクローゼット (オープンシェルフ、白いキャビネット、ラミネートの床、茶色い床、三角天井) の写真
他の地域にある高級な広いコンテンポラリースタイルのおしゃれなウォークインクローゼット (オープンシェルフ、白いキャビネット、ラミネートの床、茶色い床、三角天井) の写真
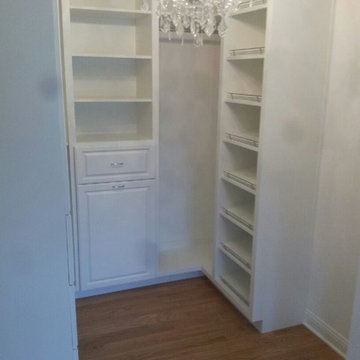
Angled shelving with shoe fences attached to the front. Extra deep corner to allow more hanging storage space. Tilt out hamper concealed behind large door on center cabinet with drawer above.
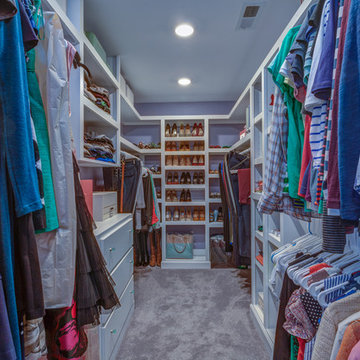
We updated this beautiful Craftsman home with new interior and exterior paint, new carpet and flooring, as well as adding on living room and master suite additions. The two-story addition also adds a new deck upstairs with stunning views of downtown skylines.
Downstairs, we updated the kitchen counter tops and back splash, the sink, and the faucet. The kitchen opens up into the new living room addition that features a three-panel Nanawall door that opens completely onto the back courtyard area. Open or closed, the Nanawall door truly invites the outdoors in!
Upstairs the new master suite bath room sees a new threshold-free shower, a custom vanity and new floors. The suite boasts a coffee bar for early mornings, as well as a walk-in closet with all new custom cabinets and shelves for clothing and shoes. The French doors open onto the new deck where the homeowners can relax after work and watch the sun set over the downtown skyline.
Ryan Long Photography
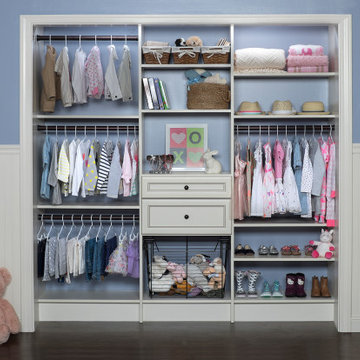
Baby girl's closet custom made in Antique White finish with raised panels drawers and adjustable shelving.
デンバーにあるトラディショナルスタイルのおしゃれな収納・クローゼット (レイズドパネル扉のキャビネット、白いキャビネット) の写真
デンバーにあるトラディショナルスタイルのおしゃれな収納・クローゼット (レイズドパネル扉のキャビネット、白いキャビネット) の写真
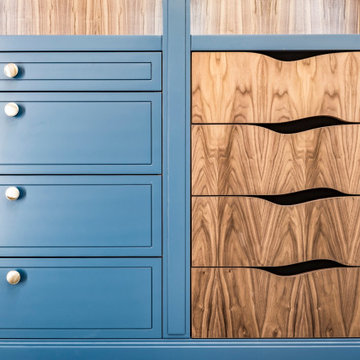
This is a beautiful example of a walk in wardrobe. Finished in American Black Walnut and Azure 20% sheen spray paint. It has integrated LED lights and pull-down hanging rails for easy access just to mention few of the features.
青い収納・クローゼットのアイデア
20
