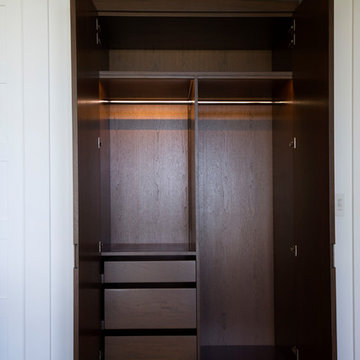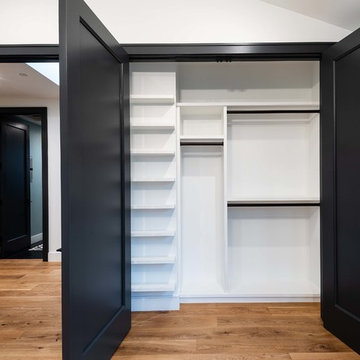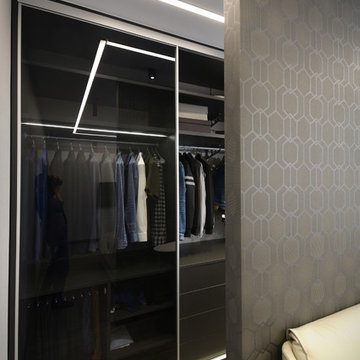黒い壁面クローゼット (無垢フローリング) のアイデア
絞り込み:
資材コスト
並び替え:今日の人気順
写真 1〜20 枚目(全 35 枚)
1/4
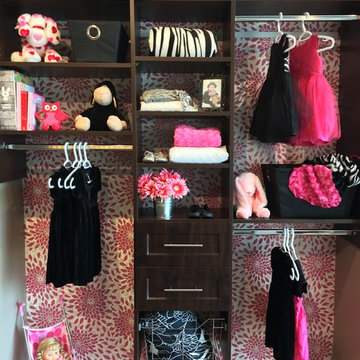
Stor-More Closet & Blinds
バンクーバーにあるお手頃価格の小さなトラディショナルスタイルのおしゃれな壁面クローゼット (シェーカースタイル扉のキャビネット、濃色木目調キャビネット、無垢フローリング) の写真
バンクーバーにあるお手頃価格の小さなトラディショナルスタイルのおしゃれな壁面クローゼット (シェーカースタイル扉のキャビネット、濃色木目調キャビネット、無垢フローリング) の写真
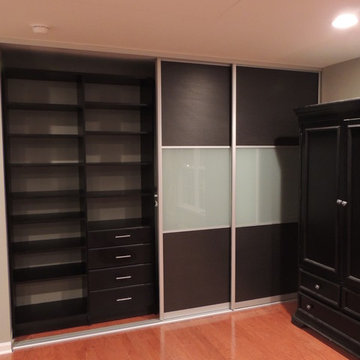
フィラデルフィアにある高級な中くらいなコンテンポラリースタイルのおしゃれな壁面クローゼット (フラットパネル扉のキャビネット、黒いキャビネット、無垢フローリング) の写真
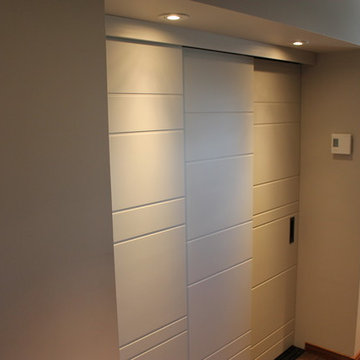
What else can we say? Triple by-pass system which means everything in this closet is accessible.
-Personal Residence of one of K.N. Crowder’s Quebec Representatives
C-500/C-538 & C-400
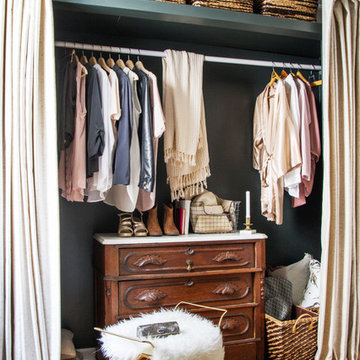
Interior photography of EM Interiors Chicago's spring 2015 One Room Challenge.
Calling It Home's One Room Challenge is a biannual design event that challenges 20 design bloggers to transform a space over the course of the month.
Photography ©2015 by Kelly Peloza Photo
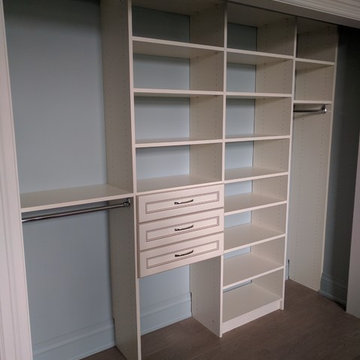
Custom closet in a little girl's room
トロントにあるお手頃価格の中くらいなモダンスタイルのおしゃれな壁面クローゼット (白いキャビネット、オープンシェルフ、無垢フローリング) の写真
トロントにあるお手頃価格の中くらいなモダンスタイルのおしゃれな壁面クローゼット (白いキャビネット、オープンシェルフ、無垢フローリング) の写真
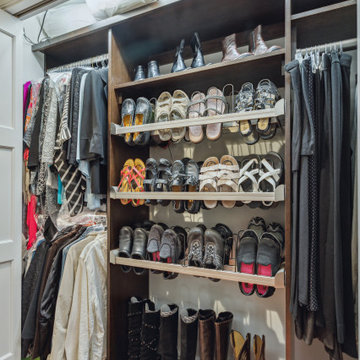
Our client purchased what had been a custom home built in 1973 on a high bank waterfront lot. They did their due diligence with respect to the septic system, well and the existing underground fuel tank but little did they know, they had purchased a house that would fit into the Three Little Pigs Story book.
The original idea was to do a thorough cosmetic remodel to bring the home up to date using all high durability/low maintenance materials and provide the homeowners with a flexible floor plan that would allow them to live in the home for as long as they chose to, not how long the home would allow them to stay safely. However, there was one structure element that had to change, the staircase.
The staircase blocked the beautiful water/mountain few from the kitchen and part of the dining room. It also bisected the second-floor master suite creating a maze of small dysfunctional rooms with a very narrow (and unsafe) top stair landing. In the process of redesigning the stairs and reviewing replacement options for the 1972 custom milled one inch thick cupped and cracked cedar siding, it was discovered that the house had no seismic support and that the dining/family room/hot tub room and been a poorly constructed addition and required significant structural reinforcement. It should be noted that it is not uncommon for this home to be subjected to 60-100 mile an hour winds and that the geographic area is in a known earthquake zone.
Once the structural engineering was complete, the redesign of the home became an open pallet. The homeowners top requests included: no additional square footage, accessibility, high durability/low maintenance materials, high performance mechanicals and appliances, water and energy efficient fixtures and equipment and improved lighting incorporated into: two master suites (one upstairs and one downstairs), a healthy kitchen (appliances that preserve fresh food nutrients and materials that minimize bacterial growth), accessible bathing and toileting, functionally designed closets and storage, a multi-purpose laundry room, an exercise room, a functionally designed home office, a catio (second floor balcony on the front of the home), with an exterior that was not just code compliant but beautiful and easy to maintain.
All of this was achieved and more. The finished project speaks for itself.
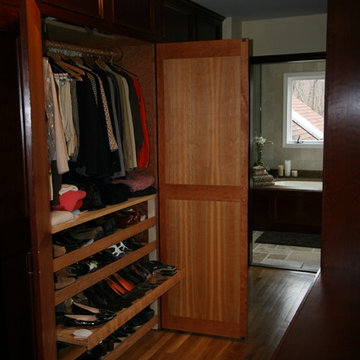
Custom built-in closet connecting Master Bedroom and Master Bathroom featuring a pull out shoe draw.
ニューヨークにある広いトラディショナルスタイルのおしゃれな壁面クローゼット (無垢フローリング、落し込みパネル扉のキャビネット、濃色木目調キャビネット、茶色い床) の写真
ニューヨークにある広いトラディショナルスタイルのおしゃれな壁面クローゼット (無垢フローリング、落し込みパネル扉のキャビネット、濃色木目調キャビネット、茶色い床) の写真
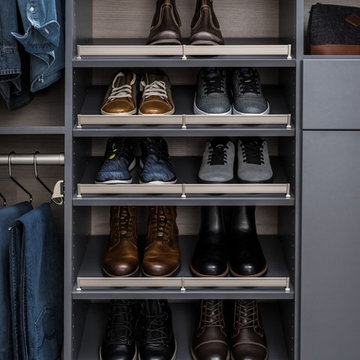
マイアミにあるお手頃価格の小さなトラディショナルスタイルのおしゃれな壁面クローゼット (オープンシェルフ、中間色木目調キャビネット、無垢フローリング、ベージュの床) の写真
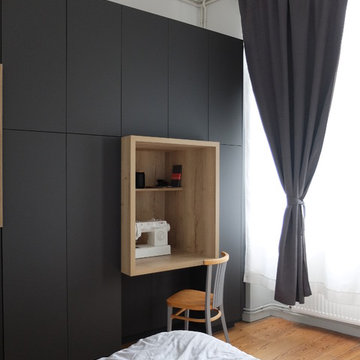
グルノーブルにあるお手頃価格の中くらいなモダンスタイルのおしゃれな壁面クローゼット (フラットパネル扉のキャビネット、グレーのキャビネット、無垢フローリング、茶色い床) の写真
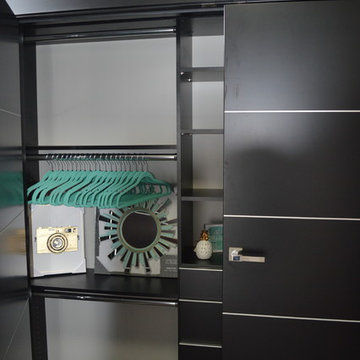
This reach in closet, designed for a kids room, has much hanging space and shelf space for all the clothes and other fun things a kid could need!
クリーブランドにあるお手頃価格の小さなモダンスタイルのおしゃれな壁面クローゼット (フラットパネル扉のキャビネット、黒いキャビネット、無垢フローリング) の写真
クリーブランドにあるお手頃価格の小さなモダンスタイルのおしゃれな壁面クローゼット (フラットパネル扉のキャビネット、黒いキャビネット、無垢フローリング) の写真
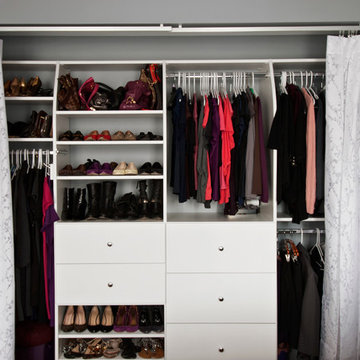
Michael Weinstein
ニューヨークにある低価格の中くらいなエクレクティックスタイルのおしゃれな収納・クローゼット (白いキャビネット、無垢フローリング) の写真
ニューヨークにある低価格の中くらいなエクレクティックスタイルのおしゃれな収納・クローゼット (白いキャビネット、無垢フローリング) の写真
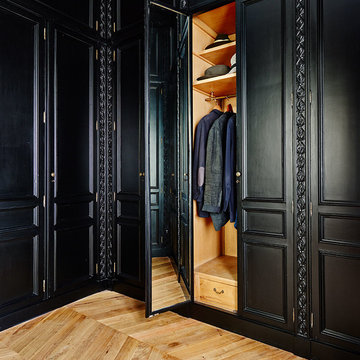
Eugeni Pons
バルセロナにあるお手頃価格の中くらいなトラディショナルスタイルのおしゃれな壁面クローゼット (落し込みパネル扉のキャビネット、黒いキャビネット、無垢フローリング) の写真
バルセロナにあるお手頃価格の中くらいなトラディショナルスタイルのおしゃれな壁面クローゼット (落し込みパネル扉のキャビネット、黒いキャビネット、無垢フローリング) の写真
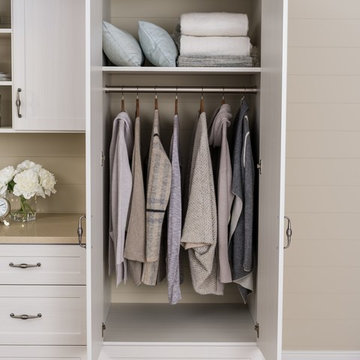
シカゴにある高級な中くらいなトランジショナルスタイルのおしゃれな壁面クローゼット (シェーカースタイル扉のキャビネット、白いキャビネット、無垢フローリング、茶色い床) の写真
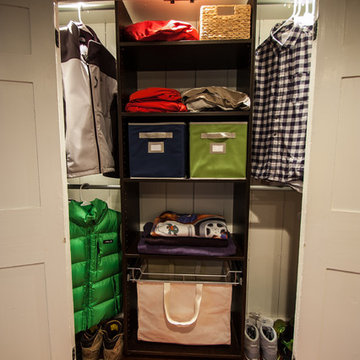
A small closet featuring a wood organizer with built in laundry basket and hanging storage.
フィラデルフィアにあるお手頃価格の小さなトランジショナルスタイルのおしゃれな壁面クローゼット (オープンシェルフ、濃色木目調キャビネット、無垢フローリング) の写真
フィラデルフィアにあるお手頃価格の小さなトランジショナルスタイルのおしゃれな壁面クローゼット (オープンシェルフ、濃色木目調キャビネット、無垢フローリング) の写真
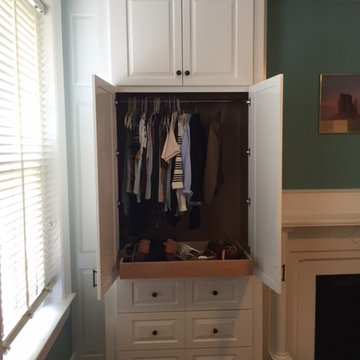
リッチモンドにある低価格の小さなトラディショナルスタイルのおしゃれな壁面クローゼット (レイズドパネル扉のキャビネット、白いキャビネット、無垢フローリング、茶色い床) の写真
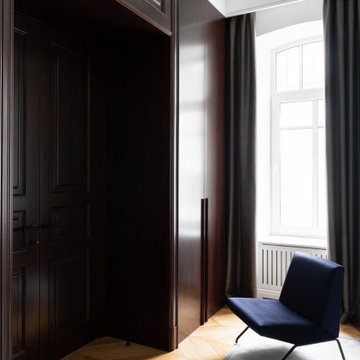
サンクトペテルブルクにあるラグジュアリーな広いコンテンポラリースタイルのおしゃれな壁面クローゼット (レイズドパネル扉のキャビネット、茶色いキャビネット、無垢フローリング、黄色い床) の写真
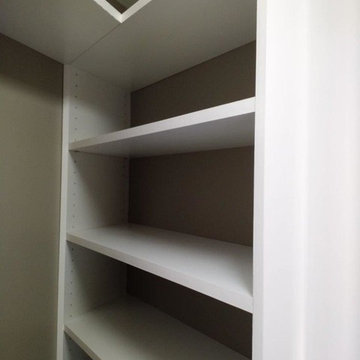
ルイビルにある小さなトラディショナルスタイルのおしゃれな壁面クローゼット (オープンシェルフ、白いキャビネット、無垢フローリング、茶色い床) の写真
黒い壁面クローゼット (無垢フローリング) のアイデア
1
