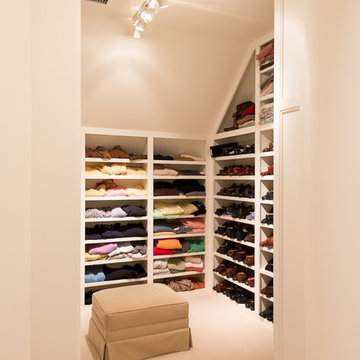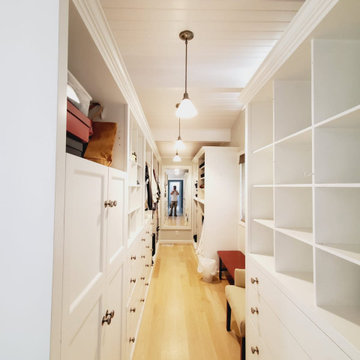ベージュの収納・クローゼットのアイデア
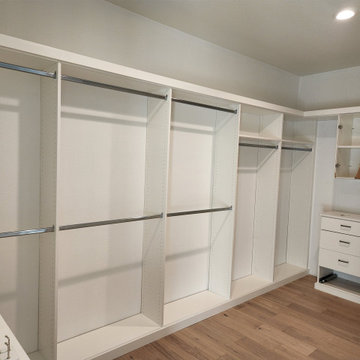
Large walk in closet (not fully installed) Hanging, shelving, drawers and jewelry drawers
ロサンゼルスにあるお手頃価格の広いおしゃれなウォークインクローゼット (フラットパネル扉のキャビネット、白いキャビネット、淡色無垢フローリング) の写真
ロサンゼルスにあるお手頃価格の広いおしゃれなウォークインクローゼット (フラットパネル扉のキャビネット、白いキャビネット、淡色無垢フローリング) の写真
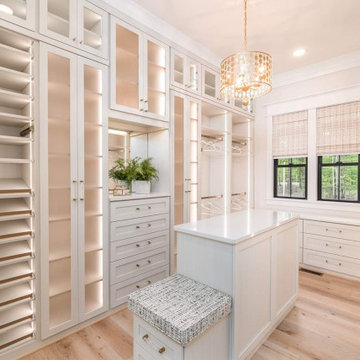
A walk-in closet is a luxurious and practical addition to any home, providing a spacious and organized haven for clothing, shoes, and accessories.
Typically larger than standard closets, these well-designed spaces often feature built-in shelves, drawers, and hanging rods to accommodate a variety of wardrobe items.
Ample lighting, whether natural or strategically placed fixtures, ensures visibility and adds to the overall ambiance. Mirrors and dressing areas may be conveniently integrated, transforming the walk-in closet into a private dressing room.
The design possibilities are endless, allowing individuals to personalize the space according to their preferences, making the walk-in closet a functional storage area and a stylish retreat where one can start and end the day with ease and sophistication.
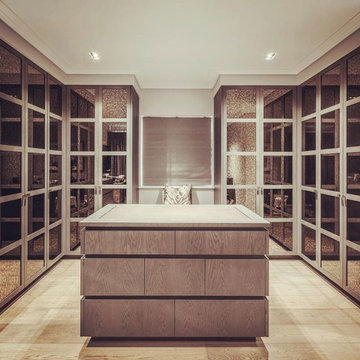
Luxury walk in wardrobe fully fitted wardrobe made by the joinery team. Storage Island with hidden drawers
ロンドンにあるコンテンポラリースタイルのおしゃれな収納・クローゼット (ガラス扉のキャビネット、中間色木目調キャビネット、ベージュの床) の写真
ロンドンにあるコンテンポラリースタイルのおしゃれな収納・クローゼット (ガラス扉のキャビネット、中間色木目調キャビネット、ベージュの床) の写真
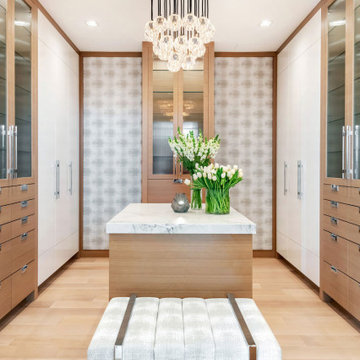
他の地域にある広いコンテンポラリースタイルのおしゃれなウォークインクローゼット (フラットパネル扉のキャビネット、淡色木目調キャビネット、淡色無垢フローリング、ベージュの床) の写真

Inspired by the majesty of the Northern Lights and this family's everlasting love for Disney, this home plays host to enlighteningly open vistas and playful activity. Like its namesake, the beloved Sleeping Beauty, this home embodies family, fantasy and adventure in their truest form. Visions are seldom what they seem, but this home did begin 'Once Upon a Dream'. Welcome, to The Aurora.
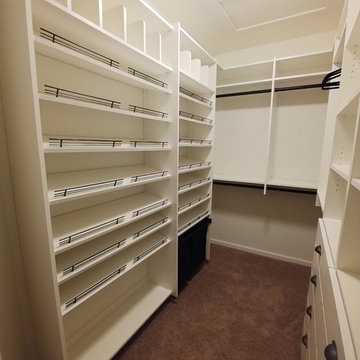
Narrow walk in master closet with a high ceiling.
シアトルにあるお手頃価格の中くらいなコンテンポラリースタイルのおしゃれなウォークインクローゼット (フラットパネル扉のキャビネット、白いキャビネット、カーペット敷き、ベージュの床) の写真
シアトルにあるお手頃価格の中くらいなコンテンポラリースタイルのおしゃれなウォークインクローゼット (フラットパネル扉のキャビネット、白いキャビネット、カーペット敷き、ベージュの床) の写真
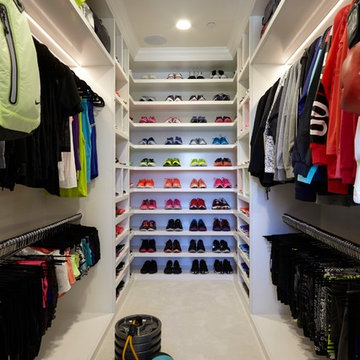
ロサンゼルスにあるコンテンポラリースタイルのおしゃれなウォークインクローゼット (オープンシェルフ、白いキャビネット、カーペット敷き、白い床) の写真
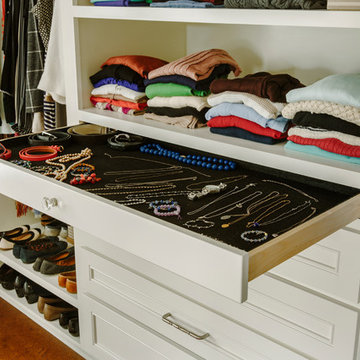
A large and luxurious walk-in closet we designed for this Laurelhurst home. The space is organized to a T, with designated spots for everything and anything - including his and her sides, shoe storage, jewelry storage, and more.
For more about Angela Todd Studios, click here: https://www.angelatoddstudios.com/
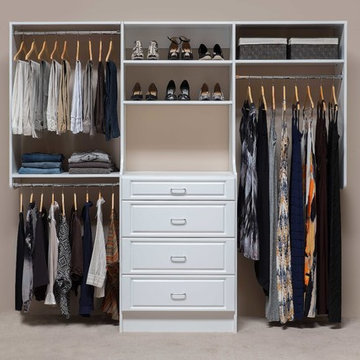
デンバーにあるお手頃価格の小さなトランジショナルスタイルのおしゃれな壁面クローゼット (レイズドパネル扉のキャビネット、白いキャビネット、カーペット敷き) の写真
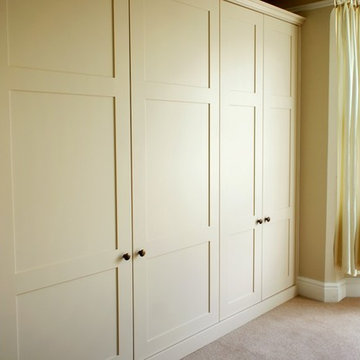
Built in Solutions
オックスフォードシャーにある中くらいなモダンスタイルのおしゃれな壁面クローゼット (シェーカースタイル扉のキャビネット) の写真
オックスフォードシャーにある中くらいなモダンスタイルのおしゃれな壁面クローゼット (シェーカースタイル扉のキャビネット) の写真
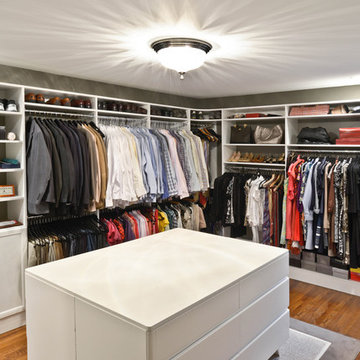
Organized Living Classica. Transform your jungle of a closet into a easy choose-and-go system by utilizing the adjustable hanging rods and traditional doors that comes with Classica.
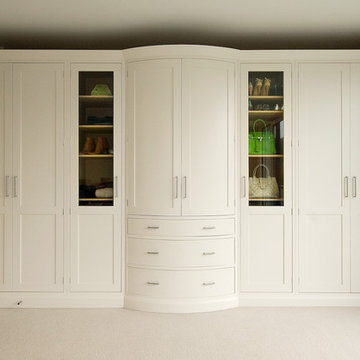
Inglish Design Bespoke Bedroom furniture, UK
他の地域にあるトランジショナルスタイルのおしゃれな収納・クローゼット (白いキャビネット、シェーカースタイル扉のキャビネット) の写真
他の地域にあるトランジショナルスタイルのおしゃれな収納・クローゼット (白いキャビネット、シェーカースタイル扉のキャビネット) の写真

ローリーにあるラグジュアリーな広いカントリー風のおしゃれな収納・クローゼット (インセット扉のキャビネット、ベージュのキャビネット、淡色無垢フローリング、茶色い床) の写真
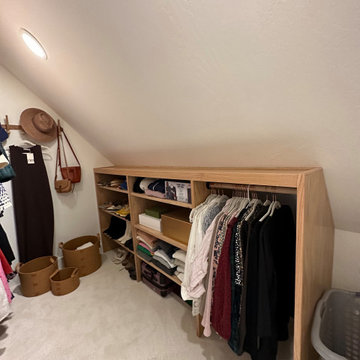
Adding a bathroom and closet to create a master suite.
サンフランシスコにある高級な中くらいなモダンスタイルのおしゃれな収納・クローゼット (造り付け、フラットパネル扉のキャビネット、中間色木目調キャビネット、カーペット敷き、ベージュの床) の写真
サンフランシスコにある高級な中くらいなモダンスタイルのおしゃれな収納・クローゼット (造り付け、フラットパネル扉のキャビネット、中間色木目調キャビネット、カーペット敷き、ベージュの床) の写真
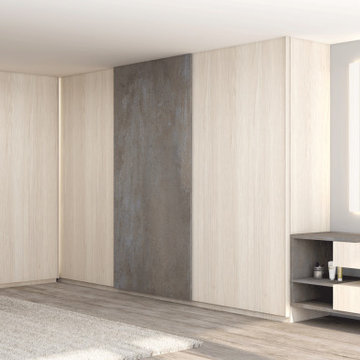
Sliding Wooden Wardrobe in white gladstone oak vulcano ares and on side dressing unit back mirror warm white LED light. To design and plan your sliding wardrobe, call our team at 0203 397 8387 and design your dream home at Inspired Elements.
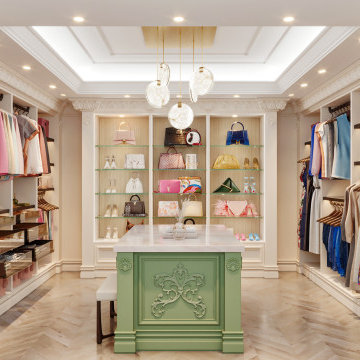
A walk-in closet is a luxurious and practical addition to any home, providing a spacious and organized haven for clothing, shoes, and accessories.
Typically larger than standard closets, these well-designed spaces often feature built-in shelves, drawers, and hanging rods to accommodate a variety of wardrobe items.
Ample lighting, whether natural or strategically placed fixtures, ensures visibility and adds to the overall ambiance. Mirrors and dressing areas may be conveniently integrated, transforming the walk-in closet into a private dressing room.
The design possibilities are endless, allowing individuals to personalize the space according to their preferences, making the walk-in closet a functional storage area and a stylish retreat where one can start and end the day with ease and sophistication.
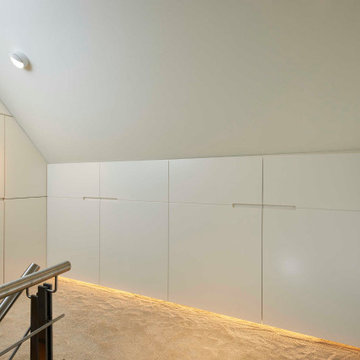
Dieses Dachgeschoss wurde in diverse Raumblöcke unterteilt und beinhaltet eine begehbare Ankleide, einen Lounge Bereich und ein WC. Der Lounge Bereich besteht aus einem Lowboard das über Eck gestaltet wurde und sowohl als Sitzmöbel als auch als Stauraum dient. Eine indirekte Sockelbeleuchtung sorgt hier für eine schwebende Optik. Die an die Dachschräge angepassten Kleiderschränke werden über Drehtüren oder flächenbündige Schiebetüren geöffnet und verfügen über innenliegende Schubladen, Kleiderstangen, Fachböden und eine integrierte Beleuchtung. Eine Besonderheit der begehbaren Ankleide ist die von innen verspiegelte flächenbündige Tür. Um eine fortlaufende und ruhige Optik zu erzeugen können alle Türen über integrierte Griffmulden geöffnet werden. Selbst das WC und die begehbare Ankleide verzichten auf eine traditionelle Drückergarnitur. Die komplette Einrichtung ist supermatt lackiert und wurde in moosgrau und weiß gestaltet.
ベージュの収納・クローゼットのアイデア
36

