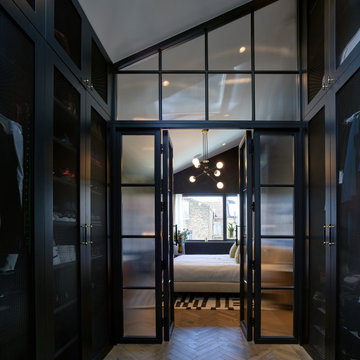中くらいな男女兼用収納・クローゼット (三角天井) のアイデア
絞り込み:
資材コスト
並び替え:今日の人気順
写真 1〜20 枚目(全 54 枚)
1/4

サンフランシスコにある高級な中くらいな地中海スタイルのおしゃれなフィッティングルーム (白いキャビネット、無垢フローリング、茶色い床、ガラス扉のキャビネット、三角天井) の写真
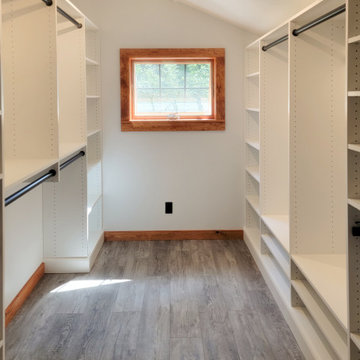
バーリントンにある中くらいなおしゃれなウォークインクローゼット (オープンシェルフ、白いキャビネット、淡色無垢フローリング、グレーの床、三角天井) の写真

This primary closet was designed for a couple to share. The hanging space and cubbies are allocated based on need. The center island includes a fold-out ironing board from Hafele concealed behind a drop down drawer front. An outlet on the end of the island provides a convenient place to plug in the iron as well as charge a cellphone.
Additional storage in the island is for knee high boots and purses.
Photo by A Kitchen That Works LLC
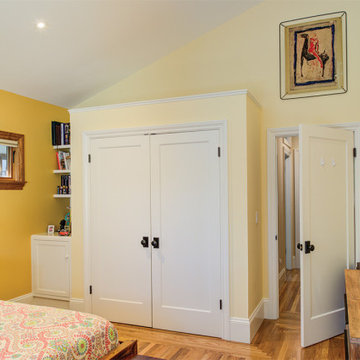
The family was struggling with seeing all of their clothes in their previous wardrobe. With this new fresh pop-out closet, they have a new tidiness in the room.

Located in Manhattan, this beautiful three-bedroom, three-and-a-half-bath apartment incorporates elements of mid-century modern, including soft greys, subtle textures, punchy metals, and natural wood finishes. Throughout the space in the living, dining, kitchen, and bedroom areas are custom red oak shutters that softly filter the natural light through this sun-drenched residence. Louis Poulsen recessed fixtures were placed in newly built soffits along the beams of the historic barrel-vaulted ceiling, illuminating the exquisite décor, furnishings, and herringbone-patterned white oak floors. Two custom built-ins were designed for the living room and dining area: both with painted-white wainscoting details to complement the white walls, forest green accents, and the warmth of the oak floors. In the living room, a floor-to-ceiling piece was designed around a seating area with a painting as backdrop to accommodate illuminated display for design books and art pieces. While in the dining area, a full height piece incorporates a flat screen within a custom felt scrim, with integrated storage drawers and cabinets beneath. In the kitchen, gray cabinetry complements the metal fixtures and herringbone-patterned flooring, with antique copper light fixtures installed above the marble island to complete the look. Custom closets were also designed by Studioteka for the space including the laundry room.
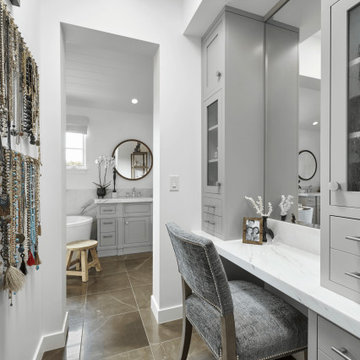
オレンジカウンティにある中くらいなビーチスタイルのおしゃれなフィッティングルーム (シェーカースタイル扉のキャビネット、グレーのキャビネット、磁器タイルの床、茶色い床、三角天井) の写真
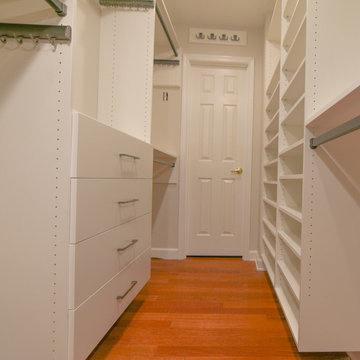
Closet remodel project to use unused attic space and organize closet space for maximum functionality.
他の地域にあるラグジュアリーな中くらいなトラディショナルスタイルのおしゃれなウォークインクローゼット (フラットパネル扉のキャビネット、白いキャビネット、無垢フローリング、茶色い床、三角天井) の写真
他の地域にあるラグジュアリーな中くらいなトラディショナルスタイルのおしゃれなウォークインクローゼット (フラットパネル扉のキャビネット、白いキャビネット、無垢フローリング、茶色い床、三角天井) の写真
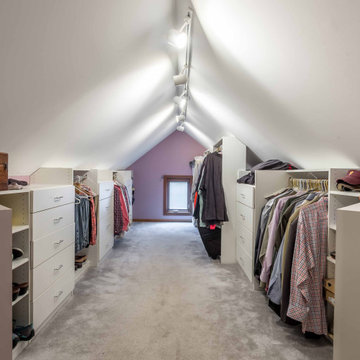
シカゴにある高級な中くらいなシャビーシック調のおしゃれなウォークインクローゼット (オープンシェルフ、白いキャビネット、カーペット敷き、グレーの床、三角天井) の写真
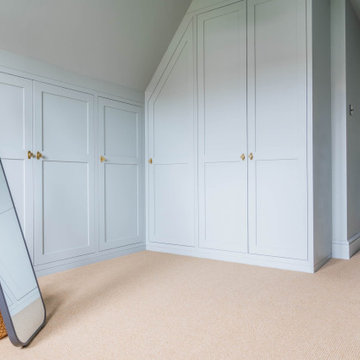
A painted shaker style walk in wardrobe, designed to fit in an awkward loft space with a sloping ceiling. Hanging sections and shelving with a large corner space.
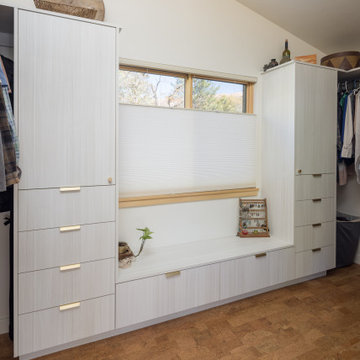
他の地域にあるお手頃価格の中くらいなおしゃれなウォークインクローゼット (フラットパネル扉のキャビネット、淡色木目調キャビネット、コルクフローリング、三角天井) の写真
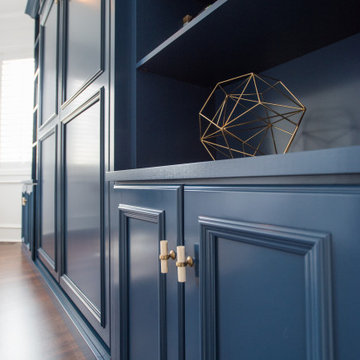
A custom blue painted wall bed with cabinets and shelving makes this multipurpose room fully functional. Every detail in this beautiful unit was designed and executed perfectly. The beauty is surely in the details with this gorgeous unit. The panels and crown molding were custom cut to work around the rooms existing wall panels.
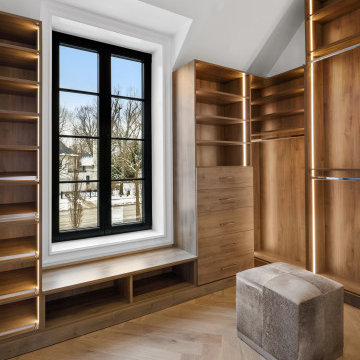
Closet with custom herringbone pattern floors, wood dressers with built in lighting.
シカゴにあるラグジュアリーな中くらいなモダンスタイルのおしゃれなウォークインクローゼット (オープンシェルフ、中間色木目調キャビネット、淡色無垢フローリング、ベージュの床、三角天井) の写真
シカゴにあるラグジュアリーな中くらいなモダンスタイルのおしゃれなウォークインクローゼット (オープンシェルフ、中間色木目調キャビネット、淡色無垢フローリング、ベージュの床、三角天井) の写真
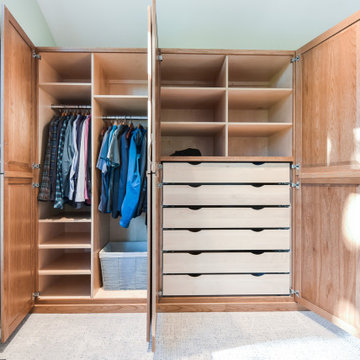
With soft close drawers, additional cubby spaces and room to hang clothing this built it hickory cabinet has additional storage space and replaces not only the need for a closet but also the dresser.
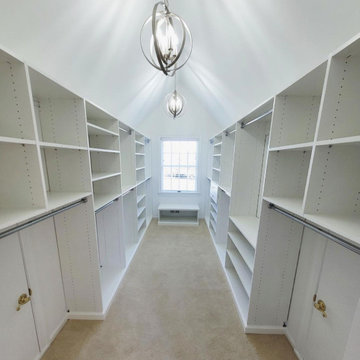
We love the high ceilings and chandeliers in this closet with LOTS of shelf space! This bright beauty features our white cabinets and chrome hardware
ニューヨークにあるお手頃価格の中くらいなトランジショナルスタイルのおしゃれなウォークインクローゼット (フラットパネル扉のキャビネット、白いキャビネット、カーペット敷き、ベージュの床、三角天井) の写真
ニューヨークにあるお手頃価格の中くらいなトランジショナルスタイルのおしゃれなウォークインクローゼット (フラットパネル扉のキャビネット、白いキャビネット、カーペット敷き、ベージュの床、三角天井) の写真
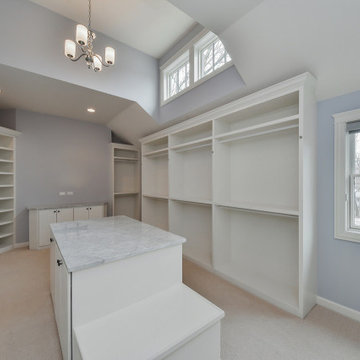
Whether you are packing for a trip or getting ready for the day, this master closet is designed for you to find everything you need with open shelves and display areas.
Photo: Rachel Orland
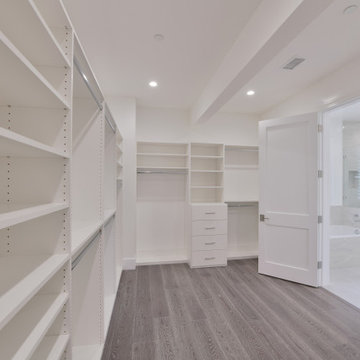
@BuildCisco 1-877-BUILD-57
ロサンゼルスにある低価格の中くらいなトランジショナルスタイルのおしゃれなウォークインクローゼット (淡色無垢フローリング、茶色い床、三角天井) の写真
ロサンゼルスにある低価格の中くらいなトランジショナルスタイルのおしゃれなウォークインクローゼット (淡色無垢フローリング、茶色い床、三角天井) の写真
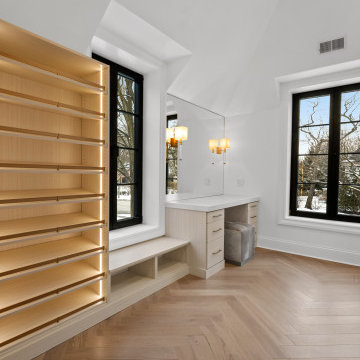
Closet with custom herringbone pattern floors, wood dressers with built in lighting, vanity area.
シカゴにあるラグジュアリーな中くらいなモダンスタイルのおしゃれなフィッティングルーム (オープンシェルフ、中間色木目調キャビネット、淡色無垢フローリング、ベージュの床、三角天井) の写真
シカゴにあるラグジュアリーな中くらいなモダンスタイルのおしゃれなフィッティングルーム (オープンシェルフ、中間色木目調キャビネット、淡色無垢フローリング、ベージュの床、三角天井) の写真
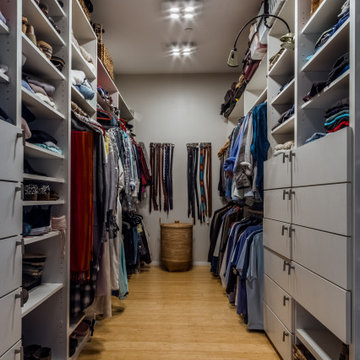
As with most properties in coastal San Diego this parcel of land was expensive and this client wanted to maximize their return on investment. We did this by filling every little corner of the allowable building area (width, depth, AND height).
We designed a new two-story home that includes three bedrooms, three bathrooms, one office/ bedroom, an open concept kitchen/ dining/ living area, and my favorite part, a huge outdoor covered deck.
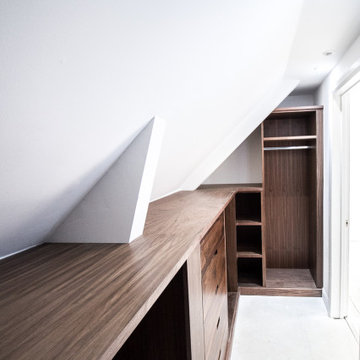
ロンドンにある高級な中くらいなトラディショナルスタイルのおしゃれなウォークインクローゼット (フラットパネル扉のキャビネット、濃色木目調キャビネット、コンクリートの床、グレーの床、三角天井) の写真
中くらいな男女兼用収納・クローゼット (三角天井) のアイデア
1
