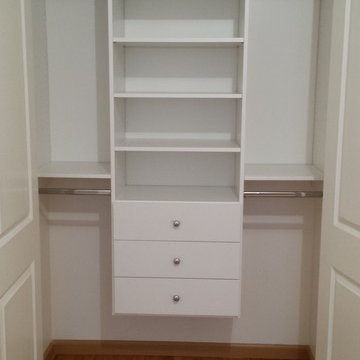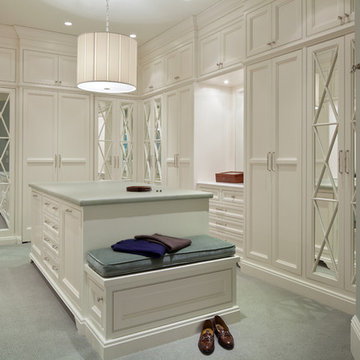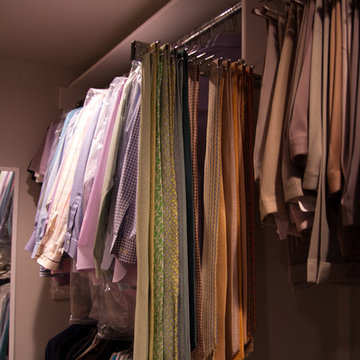収納・クローゼットのアイデア
絞り込み:
資材コスト
並び替え:今日の人気順
写真 2861〜2880 枚目(全 210,886 枚)
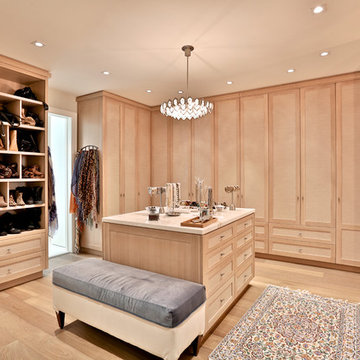
A swoon-worthy dressing room with just the right amount of storage.
トロントにあるラグジュアリーな巨大なトランジショナルスタイルのおしゃれなフィッティングルーム (淡色木目調キャビネット、淡色無垢フローリング) の写真
トロントにあるラグジュアリーな巨大なトランジショナルスタイルのおしゃれなフィッティングルーム (淡色木目調キャビネット、淡色無垢フローリング) の写真
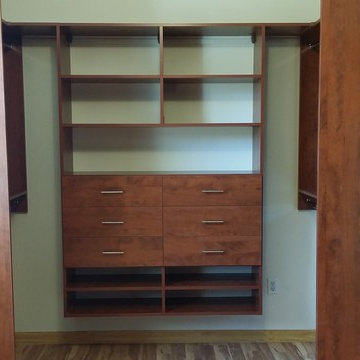
The closet has transformed from a small nook for some clothes to a spacious room that’s beautifully organized and serves as an extension of the bedroom. When done right, your closet design makes starting each day simple, eliminating clutter from other rooms and giving your bedroom a touch of added beauty.
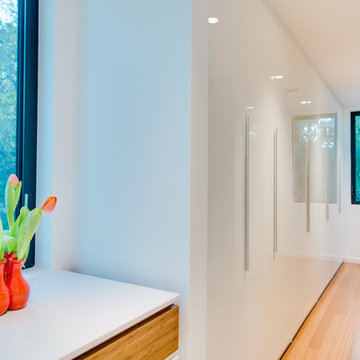
Ryan Gamma Photography
タンパにある低価格の中くらいなモダンスタイルのおしゃれなウォークインクローゼット (フラットパネル扉のキャビネット、白いキャビネット、竹フローリング) の写真
タンパにある低価格の中くらいなモダンスタイルのおしゃれなウォークインクローゼット (フラットパネル扉のキャビネット、白いキャビネット、竹フローリング) の写真
希望の作業にぴったりな専門家を見つけましょう
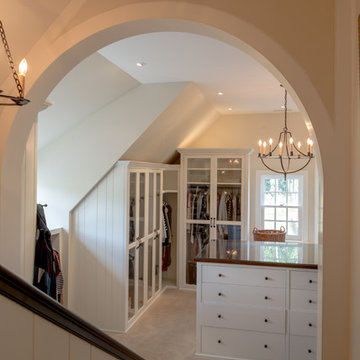
Angle Eye Photography
フィラデルフィアにある巨大なカントリー風のおしゃれなウォークインクローゼット (フラットパネル扉のキャビネット、白いキャビネット、カーペット敷き) の写真
フィラデルフィアにある巨大なカントリー風のおしゃれなウォークインクローゼット (フラットパネル扉のキャビネット、白いキャビネット、カーペット敷き) の写真
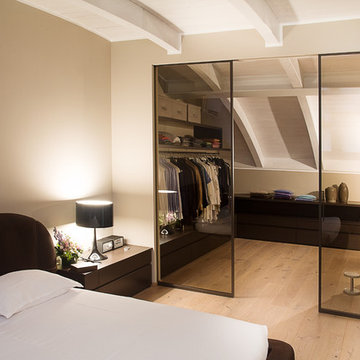
Filippo Ballerini www.fbshot.it
ヴェネツィアにあるコンテンポラリースタイルのおしゃれなウォークインクローゼット (淡色無垢フローリング) の写真
ヴェネツィアにあるコンテンポラリースタイルのおしゃれなウォークインクローゼット (淡色無垢フローリング) の写真
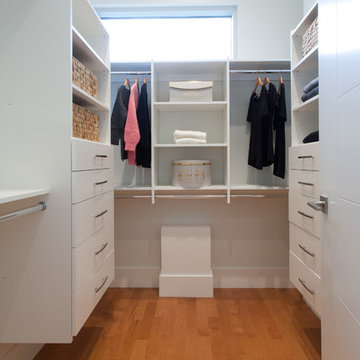
バンクーバーにあるモダンスタイルのおしゃれなウォークインクローゼット (フラットパネル扉のキャビネット、白いキャビネット、無垢フローリング) の写真
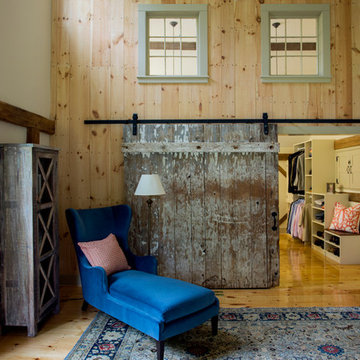
The beautiful, old barn on this Topsfield estate was at risk of being demolished. Before approaching Mathew Cummings, the homeowner had met with several architects about the structure, and they had all told her that it needed to be torn down. Thankfully, for the sake of the barn and the owner, Cummings Architects has a long and distinguished history of preserving some of the oldest timber framed homes and barns in the U.S.
Once the homeowner realized that the barn was not only salvageable, but could be transformed into a new living space that was as utilitarian as it was stunning, the design ideas began flowing fast. In the end, the design came together in a way that met all the family’s needs with all the warmth and style you’d expect in such a venerable, old building.
On the ground level of this 200-year old structure, a garage offers ample room for three cars, including one loaded up with kids and groceries. Just off the garage is the mudroom – a large but quaint space with an exposed wood ceiling, custom-built seat with period detailing, and a powder room. The vanity in the powder room features a vanity that was built using salvaged wood and reclaimed bluestone sourced right on the property.
Original, exposed timbers frame an expansive, two-story family room that leads, through classic French doors, to a new deck adjacent to the large, open backyard. On the second floor, salvaged barn doors lead to the master suite which features a bright bedroom and bath as well as a custom walk-in closet with his and hers areas separated by a black walnut island. In the master bath, hand-beaded boards surround a claw-foot tub, the perfect place to relax after a long day.
In addition, the newly restored and renovated barn features a mid-level exercise studio and a children’s playroom that connects to the main house.
From a derelict relic that was slated for demolition to a warmly inviting and beautifully utilitarian living space, this barn has undergone an almost magical transformation to become a beautiful addition and asset to this stately home.
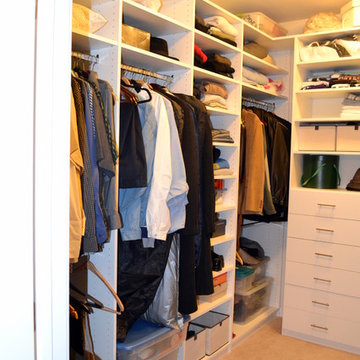
ソルトレイクシティにあるお手頃価格の中くらいなコンテンポラリースタイルのおしゃれなウォークインクローゼット (フラットパネル扉のキャビネット、白いキャビネット) の写真
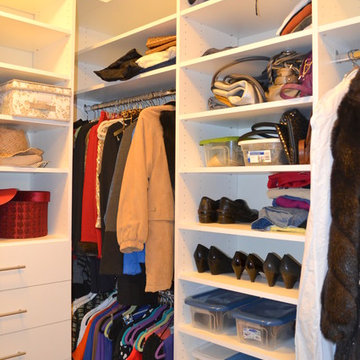
ソルトレイクシティにあるお手頃価格の中くらいなコンテンポラリースタイルのおしゃれなウォークインクローゼット (フラットパネル扉のキャビネット、白いキャビネット) の写真
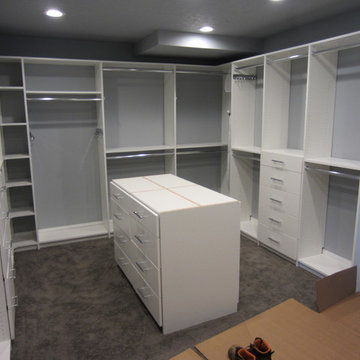
Tailored Living installed this master closet in August '14 for our customer in Portage, WI. Picture was taken during the installation. Our customer installed their own island counter. Final pictures will be added shortly.
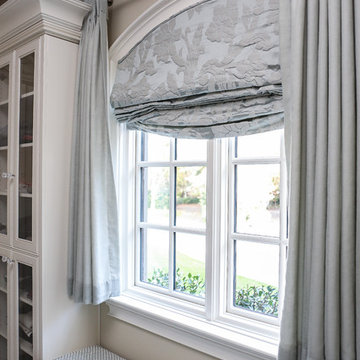
Gorgeous blue silk adorns the closet window with a very customized curve shade that operates.
Designed by Melodie Durham of Durham Designs & Consulting, LLC. Photo by Livengood Photographs [www.livengoodphotographs.com/design].
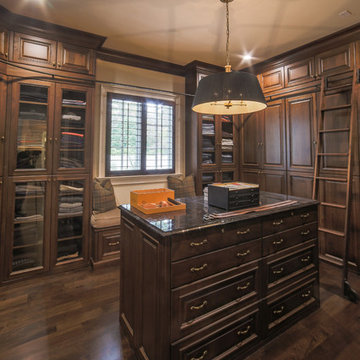
The gentleman's closet contains walnut, raised panel cabinets that reach to the ceiling, customized by the home owner not only to hold clothing and accessories, but to also look like a fine clothier. A drum-style Baker chandelier hangs over the island, and recessed LED lights are designed to come on when the doors are opened. A rolling brass ladder circles the room so that lesser used items can be reached on the upper cabinets. Ralph Lauren wool plaid wool pillows and mohair seat adorn the bench under the window. The plantation shuts are painted in a masculine color to compliment the room.
Designed by Melodie Durham of Durham Designs & Consulting, LLC. Photo by Livengood Photographs [www.livengoodphotographs.com/design].
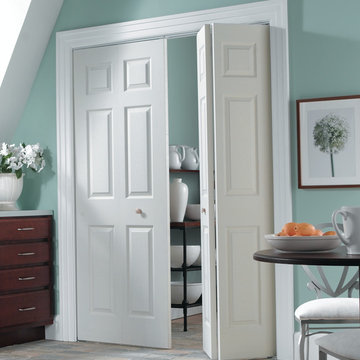
This is a 6-Panel Interior bifold Door from HomeStory Doors.
他の地域にあるおしゃれな収納・クローゼットの写真
他の地域にあるおしゃれな収納・クローゼットの写真
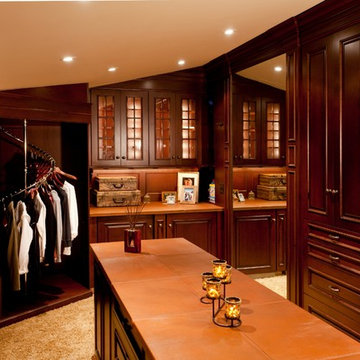
Designer: Cameron Snyder & Judy Whalen; Photography: Dan Cutrona
ボストンにあるラグジュアリーな巨大なトラディショナルスタイルのおしゃれなフィッティングルーム (レイズドパネル扉のキャビネット、濃色木目調キャビネット、カーペット敷き) の写真
ボストンにあるラグジュアリーな巨大なトラディショナルスタイルのおしゃれなフィッティングルーム (レイズドパネル扉のキャビネット、濃色木目調キャビネット、カーペット敷き) の写真
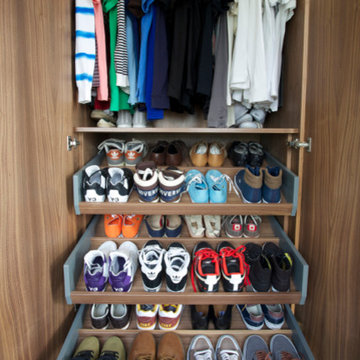
Custom made shoe storage with cantilever clothes rail above fitted into a walnut veneer wardrobe. The bespoke shoe racks each have two rows of shoes with up-stands to hold the shoes in place all fitted on soft close runners. These were designed and made for a specific wardrobe and can be designed and made to fit into numerous other wardrobes. Design and manufacture by Carpenter & Carpenter Ltd, photography by Gregory Davies Photography.
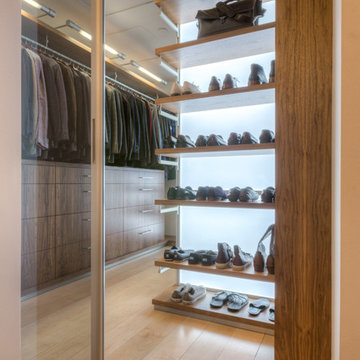
Modern Penthouse
Kansas City, MO
- High End Modern Design
- Glass Floating Wine Case
- Plaid Italian Mosaic
- Custom Designer Closet
Wesley Piercy, Haus of You Photography
収納・クローゼットのアイデア
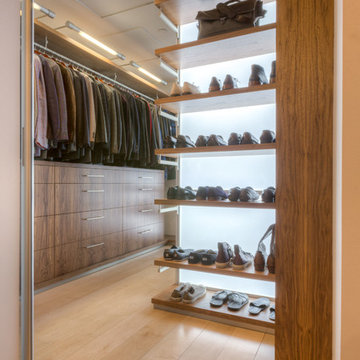
Modern Penthouse
Kansas City, MO
- High End Modern Design
- Glass Floating Wine Case
- Plaid Italian Mosaic
- Custom Designer Closet
Wesley Piercy, Haus of You Photography
144
