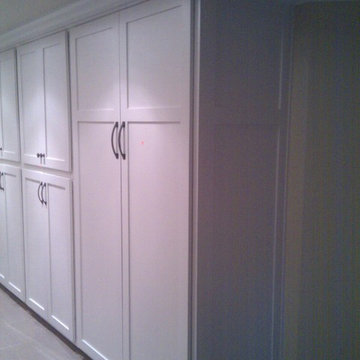収納・クローゼット (シェーカースタイル扉のキャビネット) のアイデア
絞り込み:
資材コスト
並び替え:今日の人気順
写真 2861〜2880 枚目(全 5,341 枚)
1/2
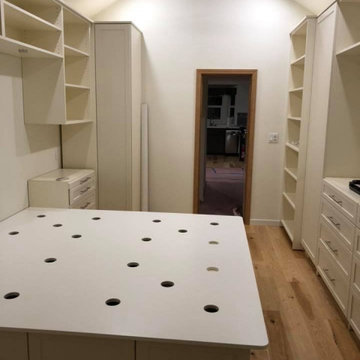
他の地域にあるお手頃価格の中くらいなトラディショナルスタイルのおしゃれなウォークインクローゼット (シェーカースタイル扉のキャビネット、ベージュのキャビネット、無垢フローリング、黄色い床) の写真
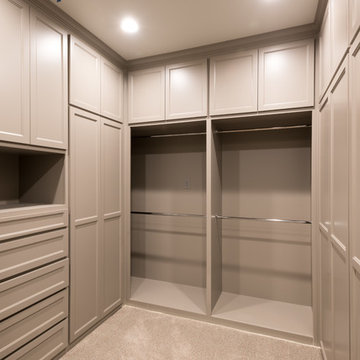
Michael Hunter Photography
ダラスにある中くらいなトランジショナルスタイルのおしゃれなウォークインクローゼット (シェーカースタイル扉のキャビネット、グレーのキャビネット、カーペット敷き、ベージュの床) の写真
ダラスにある中くらいなトランジショナルスタイルのおしゃれなウォークインクローゼット (シェーカースタイル扉のキャビネット、グレーのキャビネット、カーペット敷き、ベージュの床) の写真
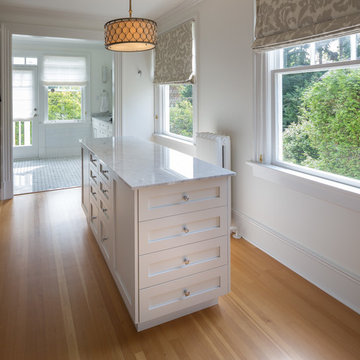
バンクーバーにある小さなモダンスタイルのおしゃれな収納・クローゼット (シェーカースタイル扉のキャビネット、白いキャビネット、淡色無垢フローリング) の写真
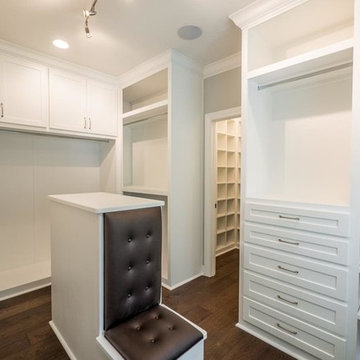
ヒューストンにある高級な広いトランジショナルスタイルのおしゃれなウォークインクローゼット (シェーカースタイル扉のキャビネット、白いキャビネット、無垢フローリング) の写真
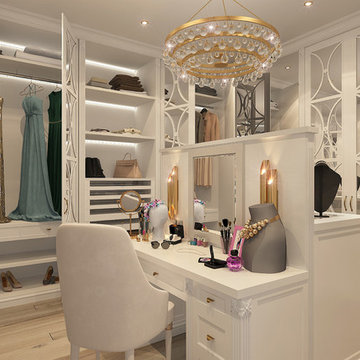
モスクワにある高級な広いトランジショナルスタイルのおしゃれなウォークインクローゼット (淡色無垢フローリング、ベージュの床、シェーカースタイル扉のキャビネット、白いキャビネット) の写真
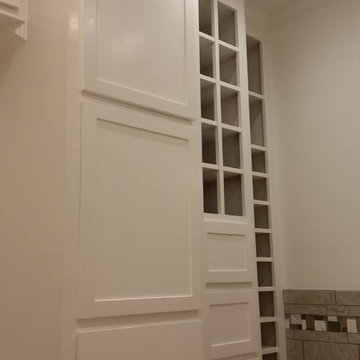
オースティンにある高級な広いトラディショナルスタイルのおしゃれなウォークインクローゼット (シェーカースタイル扉のキャビネット、白いキャビネット) の写真
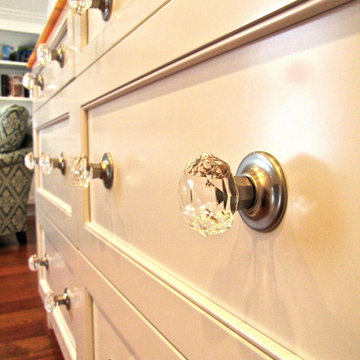
ワシントンD.C.にある高級な広いトラディショナルスタイルのおしゃれなウォークインクローゼット (シェーカースタイル扉のキャビネット、白いキャビネット、無垢フローリング、茶色い床) の写真
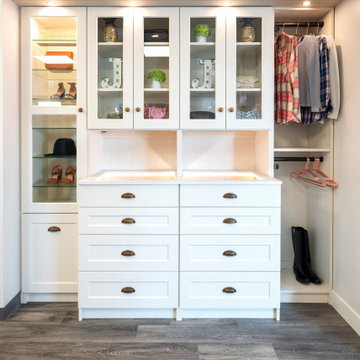
他の地域にあるおしゃれな収納・クローゼット (シェーカースタイル扉のキャビネット、白いキャビネット、クッションフロア、グレーの床) の写真
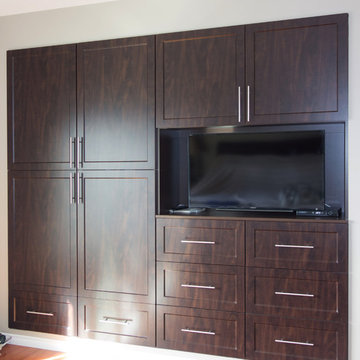
Custom Wardrobe/Media Centre.
STOR-X Organizing Systems, Kelowna
バンクーバーにあるトランジショナルスタイルのおしゃれな収納・クローゼット (シェーカースタイル扉のキャビネット、濃色木目調キャビネット、無垢フローリング) の写真
バンクーバーにあるトランジショナルスタイルのおしゃれな収納・クローゼット (シェーカースタイル扉のキャビネット、濃色木目調キャビネット、無垢フローリング) の写真
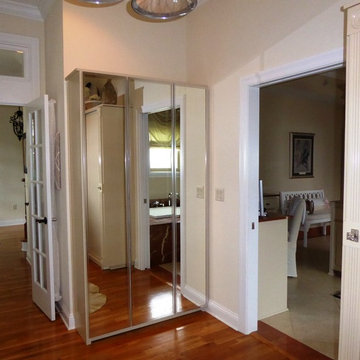
Leslie Halsall
3 way mirror w shoe storage shelves behind mirror
他の地域にあるお手頃価格の中くらいなビーチスタイルのおしゃれな壁面クローゼット (シェーカースタイル扉のキャビネット、ベージュのキャビネット、無垢フローリング) の写真
他の地域にあるお手頃価格の中くらいなビーチスタイルのおしゃれな壁面クローゼット (シェーカースタイル扉のキャビネット、ベージュのキャビネット、無垢フローリング) の写真
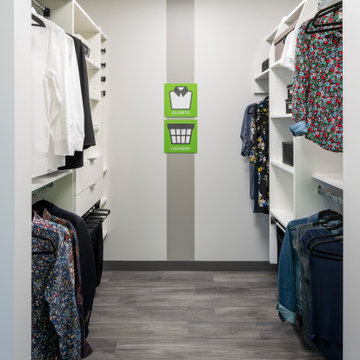
他の地域にあるおしゃれな壁面クローゼット (シェーカースタイル扉のキャビネット、白いキャビネット、クッションフロア、グレーの床) の写真

The “Rustic Classic” is a 17,000 square foot custom home built for a special client, a famous musician who wanted a home befitting a rockstar. This Langley, B.C. home has every detail you would want on a custom build.
For this home, every room was completed with the highest level of detail and craftsmanship; even though this residence was a huge undertaking, we didn’t take any shortcuts. From the marble counters to the tasteful use of stone walls, we selected each material carefully to create a luxurious, livable environment. The windows were sized and placed to allow for a bright interior, yet they also cultivate a sense of privacy and intimacy within the residence. Large doors and entryways, combined with high ceilings, create an abundance of space.
A home this size is meant to be shared, and has many features intended for visitors, such as an expansive games room with a full-scale bar, a home theatre, and a kitchen shaped to accommodate entertaining. In any of our homes, we can create both spaces intended for company and those intended to be just for the homeowners - we understand that each client has their own needs and priorities.
Our luxury builds combine tasteful elegance and attention to detail, and we are very proud of this remarkable home. Contact us if you would like to set up an appointment to build your next home! Whether you have an idea in mind or need inspiration, you’ll love the results.
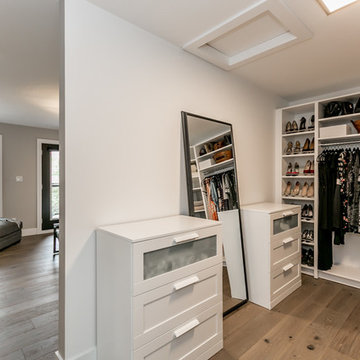
Adding an 2nd story to an existing ranch bungalow from the 50's can certainly dish out some challenges and surprises. With this project we were working with a boring rectangle design, so we added two bump outs at the front and one at the back to create some definition/curb appeal, giving the main floor a better flow, extending the existing two bedrooms, two baths, spacious kitchen, large pantry and a mudroom. The 2nd story was added to create a Master bedroom retreat featuring a spa-like bath, massive walk-in closet, loft area with bar and guest suite with a Murphy bed. Then there was the decisions with what to do with the space above the garage - the clients did not want cold floors, or any living space above non heated areas, so we designed this incredible covered porch with Tongue & Groove Cedar, a waterproof floor, and an exterior Fireplace clad in matching stone. Its become a true 3 season room for the family to enjoy outdoor movie nights by the fire, entertaining guests (after the kids go to sleep) and giving that option of outdoor living even in the event of rain. The clients built the home in a very unique neighbourhood. They wanted to design something unique, so the super modern exterior cladding, the 3rd dimension features, and the 2 covered porches gives the home a modern look in what they feel will be a timeless design for many decades to come.
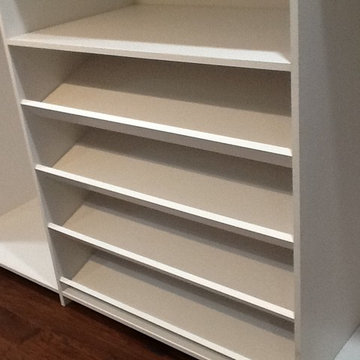
タンパにあるラグジュアリーな広いトランジショナルスタイルのおしゃれなウォークインクローゼット (シェーカースタイル扉のキャビネット、白いキャビネット、濃色無垢フローリング) の写真
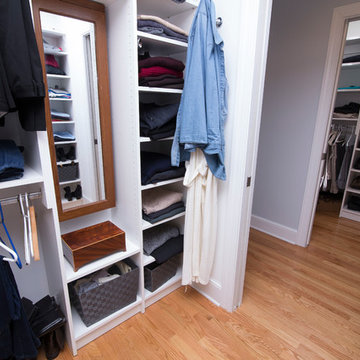
Marilyn Peryer Style House Photography
ローリーにあるお手頃価格の中くらいなトランジショナルスタイルのおしゃれなウォークインクローゼット (シェーカースタイル扉のキャビネット、白いキャビネット、無垢フローリング、オレンジの床) の写真
ローリーにあるお手頃価格の中くらいなトランジショナルスタイルのおしゃれなウォークインクローゼット (シェーカースタイル扉のキャビネット、白いキャビネット、無垢フローリング、オレンジの床) の写真
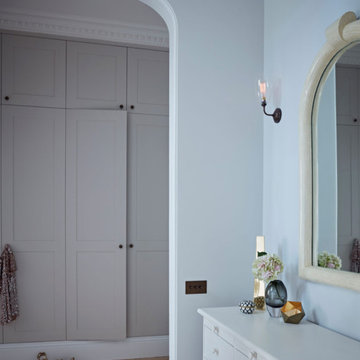
Detail of the Master Bedroom dressing area showing bespoke build in wardrobes with antique brass handles and shaker style doors, a large chest of drawers, mirror and wall light in antique brass.
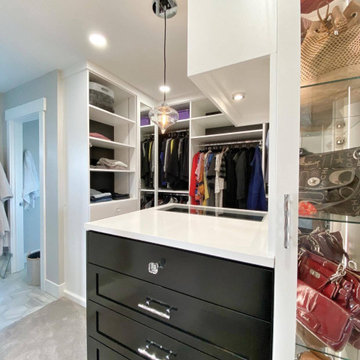
Details are everything. Months of planning, redesigning, adding to, taking away and so on to create this stunning black and white transitional closet. Truly a work of art!
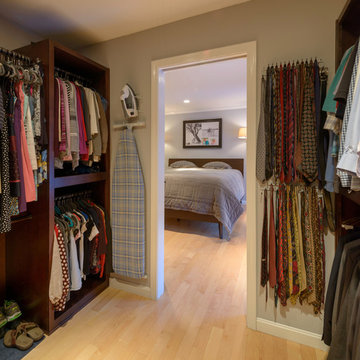
John Hession
ボストンにあるトランジショナルスタイルのおしゃれなウォークインクローゼット (シェーカースタイル扉のキャビネット、濃色木目調キャビネット、淡色無垢フローリング) の写真
ボストンにあるトランジショナルスタイルのおしゃれなウォークインクローゼット (シェーカースタイル扉のキャビネット、濃色木目調キャビネット、淡色無垢フローリング) の写真
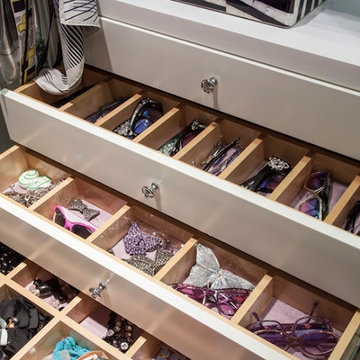
ニューヨークにある広いトランジショナルスタイルのおしゃれなウォークインクローゼット (シェーカースタイル扉のキャビネット、白いキャビネット、カーペット敷き) の写真
収納・クローゼット (シェーカースタイル扉のキャビネット) のアイデア
144
