収納・クローゼット (シェーカースタイル扉のキャビネット、ベージュの床、青い床) のアイデア
絞り込み:
資材コスト
並び替え:今日の人気順
写真 1〜20 枚目(全 687 枚)
1/4

ウィルミントンにある広いビーチスタイルのおしゃれなウォークインクローゼット (シェーカースタイル扉のキャビネット、青いキャビネット、淡色無垢フローリング、ベージュの床) の写真
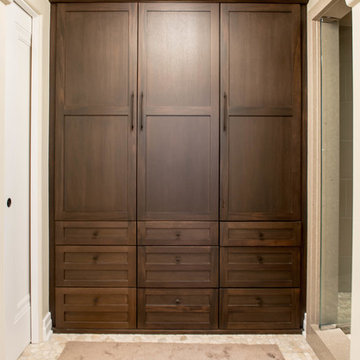
Woodharbor Custom Cabinetry
マイアミにある高級な小さなおしゃれな壁面クローゼット (シェーカースタイル扉のキャビネット、中間色木目調キャビネット、大理石の床、ベージュの床) の写真
マイアミにある高級な小さなおしゃれな壁面クローゼット (シェーカースタイル扉のキャビネット、中間色木目調キャビネット、大理石の床、ベージュの床) の写真
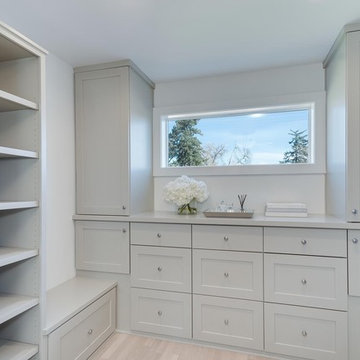
デンバーにある広いトランジショナルスタイルのおしゃれなウォークインクローゼット (シェーカースタイル扉のキャビネット、グレーのキャビネット、淡色無垢フローリング、ベージュの床) の写真
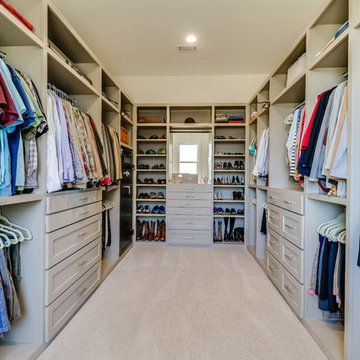
ジャクソンにあるラグジュアリーな広いモダンスタイルのおしゃれなウォークインクローゼット (シェーカースタイル扉のキャビネット、グレーのキャビネット、カーペット敷き、ベージュの床) の写真
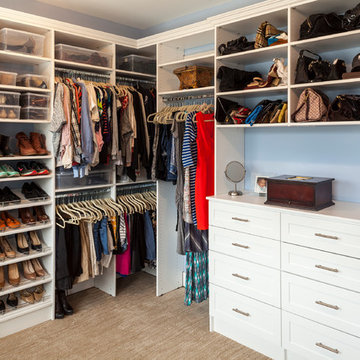
ボルチモアにある広いトランジショナルスタイルのおしゃれなウォークインクローゼット (シェーカースタイル扉のキャビネット、白いキャビネット、カーペット敷き、ベージュの床) の写真
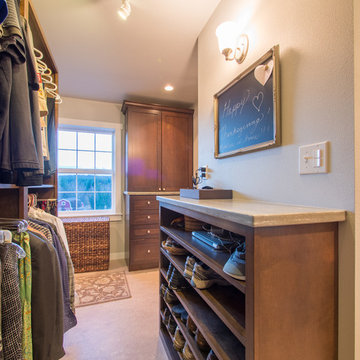
シアトルにある中くらいなカントリー風のおしゃれなウォークインクローゼット (シェーカースタイル扉のキャビネット、濃色木目調キャビネット、リノリウムの床、ベージュの床) の写真
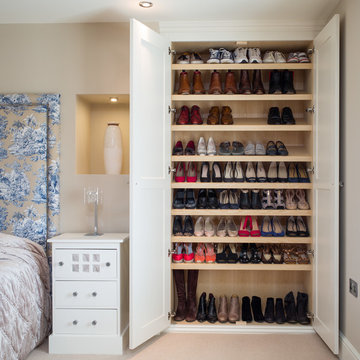
他の地域にあるトランジショナルスタイルのおしゃれな収納・クローゼット (シェーカースタイル扉のキャビネット、白いキャビネット、カーペット敷き、ベージュの床) の写真
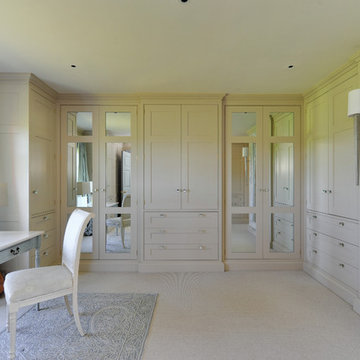
ハンプシャーにあるトラディショナルスタイルのおしゃれなフィッティングルーム (シェーカースタイル扉のキャビネット、ベージュのキャビネット、カーペット敷き、ベージュの床) の写真
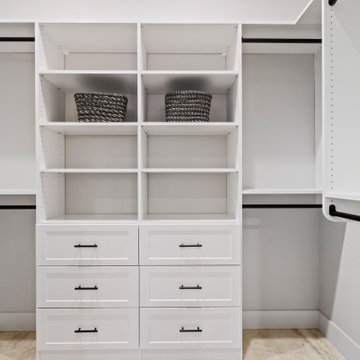
This Woodland Style home is a beautiful combination of rustic charm and modern flare. The Three bedroom, 3 and 1/2 bath home provides an abundance of natural light in every room. The home design offers a central courtyard adjoining the main living space with the primary bedroom. The master bath with its tiled shower and walk in closet provide the homeowner with much needed space without compromising the beautiful style of the overall home.
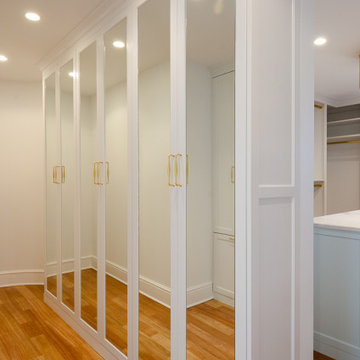
ブリッジポートにあるラグジュアリーな巨大なトランジショナルスタイルのおしゃれなウォークインクローゼット (シェーカースタイル扉のキャビネット、白いキャビネット、淡色無垢フローリング、ベージュの床) の写真

Pocket doors in this custom designed closet allow for maximum storage.
Interior Design: Bell & Associates Interior Design, Ltd
Closet cabinets: Closet Creations
Photography: Steven Paul Whitsitt Photography
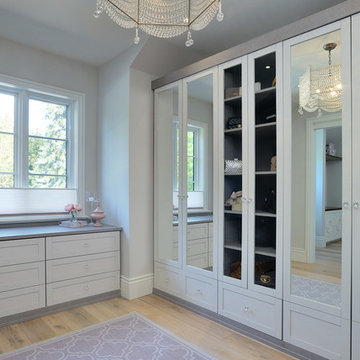
トロントにある中くらいなトランジショナルスタイルのおしゃれなウォークインクローゼット (淡色無垢フローリング、ベージュの床、シェーカースタイル扉のキャビネット、白いキャビネット) の写真
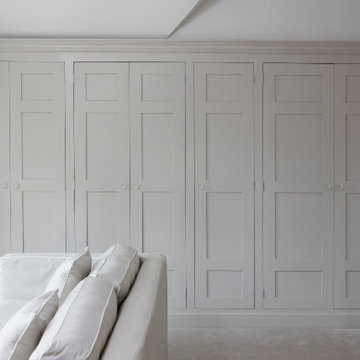
Bespoke dressing room, walk in wardrobe with stunning internals. Drinks fridge, boiling tap
ウエストミッドランズにある高級な中くらいなトラディショナルスタイルのおしゃれなフィッティングルーム (シェーカースタイル扉のキャビネット、グレーのキャビネット、カーペット敷き、ベージュの床) の写真
ウエストミッドランズにある高級な中くらいなトラディショナルスタイルのおしゃれなフィッティングルーム (シェーカースタイル扉のキャビネット、グレーのキャビネット、カーペット敷き、ベージュの床) の写真
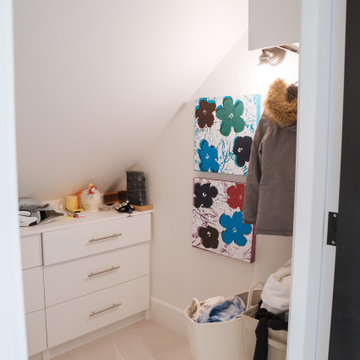
バンクーバーにある中くらいなトラディショナルスタイルのおしゃれなウォークインクローゼット (シェーカースタイル扉のキャビネット、白いキャビネット、カーペット敷き、ベージュの床) の写真

On the main level of Hearth and Home is a full luxury master suite complete with all the bells and whistles. Access the suite from a quiet hallway vestibule, and you’ll be greeted with plush carpeting, sophisticated textures, and a serene color palette. A large custom designed walk-in closet features adjustable built ins for maximum storage, and details like chevron drawer faces and lit trifold mirrors add a touch of glamour. Getting ready for the day is made easier with a personal coffee and tea nook built for a Keurig machine, so you can get a caffeine fix before leaving the master suite. In the master bathroom, a breathtaking patterned floor tile repeats in the shower niche, complemented by a full-wall vanity with built-in storage. The adjoining tub room showcases a freestanding tub nestled beneath an elegant chandelier.
For more photos of this project visit our website: https://wendyobrienid.com.
Photography by Valve Interactive: https://valveinteractive.com/
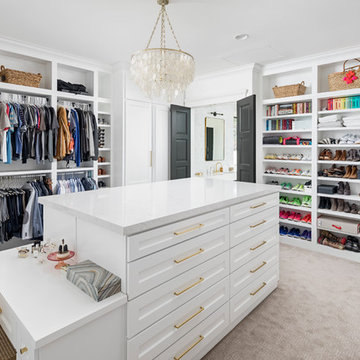
Master closet with quartz island
フェニックスにあるお手頃価格の広いトランジショナルスタイルのおしゃれなウォークインクローゼット (シェーカースタイル扉のキャビネット、白いキャビネット、カーペット敷き、ベージュの床) の写真
フェニックスにあるお手頃価格の広いトランジショナルスタイルのおしゃれなウォークインクローゼット (シェーカースタイル扉のキャビネット、白いキャビネット、カーペット敷き、ベージュの床) の写真
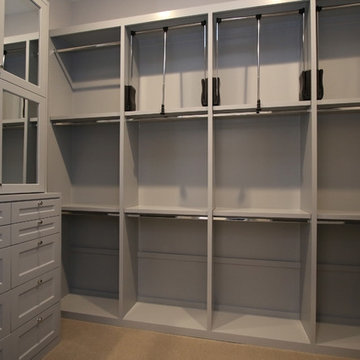
ヒューストンにあるラグジュアリーな広いトランジショナルスタイルのおしゃれなウォークインクローゼット (シェーカースタイル扉のキャビネット、グレーのキャビネット、カーペット敷き、ベージュの床) の写真
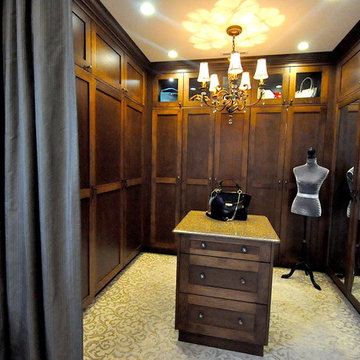
This custom design-built gated stone-exterior European mansion is nearly 10,000 square feet of indoor and outdoor luxury living. Featuring a 19” foyer with spectacular Swarovski crystal chandelier, 7 bedrooms (all ensuite), 8 1/2 bathrooms, high-end designer’s main floor, and wok/fry kitchen with mother of pearl mosaic backsplash, Subzero/Wolf appliances, open-concept design including a huge formal dining room and home office. Radiant heating throughout the house with central air conditioning and HRV systems.
The master suite consists of the master bedroom with individual balcony, Hollywood style walk-in closet, ensuite with 2-person jetted tub, and steam shower unit with rain head and double-sided body jets.
Also includes a fully finished basement suite with separate entrance, 2 bedrooms, 2 bathrooms, kitchen, and living room.
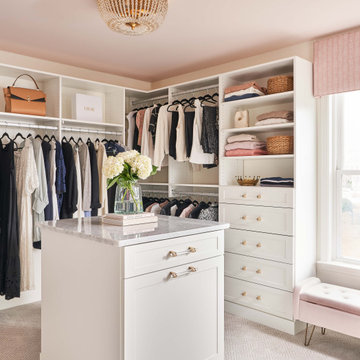
Builder: Watershed Builders
Photography: Michael Blevins
A large, blush pink walk-in closet in Charlotte with long hangs, open shelving, brass and acrylic hardware and a marble countertop custom island which holds jewelry storage and a double laundry hamper.

ロサンゼルスにある広いトランジショナルスタイルのおしゃれなフィッティングルーム (シェーカースタイル扉のキャビネット、白いキャビネット、淡色無垢フローリング、ベージュの床、クロスの天井) の写真
収納・クローゼット (シェーカースタイル扉のキャビネット、ベージュの床、青い床) のアイデア
1