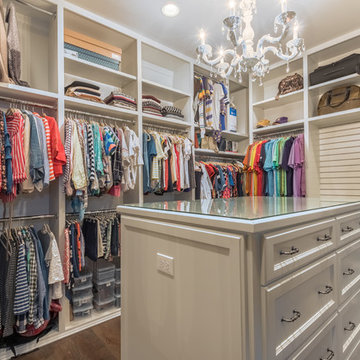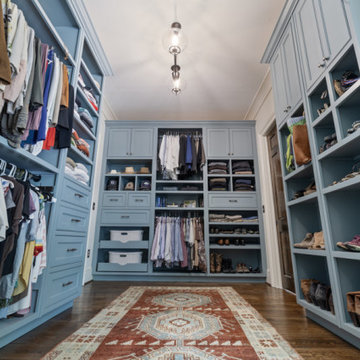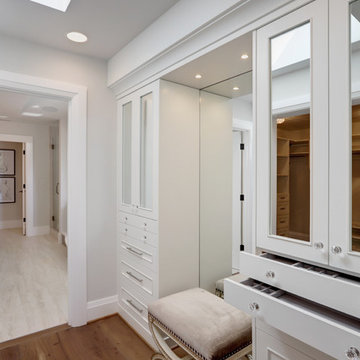広い収納・クローゼット (落し込みパネル扉のキャビネット、茶色い床) のアイデア
絞り込み:
資材コスト
並び替え:今日の人気順
写真 1〜20 枚目(全 329 枚)
1/4

MPI 360
ワシントンD.C.にある高級な広いトランジショナルスタイルのおしゃれなウォークインクローゼット (落し込みパネル扉のキャビネット、白いキャビネット、淡色無垢フローリング、茶色い床) の写真
ワシントンD.C.にある高級な広いトランジショナルスタイルのおしゃれなウォークインクローゼット (落し込みパネル扉のキャビネット、白いキャビネット、淡色無垢フローリング、茶色い床) の写真

Inspired by the iconic American farmhouse, this transitional home blends a modern sense of space and living with traditional form and materials. Details are streamlined and modernized, while the overall form echoes American nastolgia. Past the expansive and welcoming front patio, one enters through the element of glass tying together the two main brick masses.
The airiness of the entry glass wall is carried throughout the home with vaulted ceilings, generous views to the outside and an open tread stair with a metal rail system. The modern openness is balanced by the traditional warmth of interior details, including fireplaces, wood ceiling beams and transitional light fixtures, and the restrained proportion of windows.
The home takes advantage of the Colorado sun by maximizing the southern light into the family spaces and Master Bedroom, orienting the Kitchen, Great Room and informal dining around the outdoor living space through views and multi-slide doors, the formal Dining Room spills out to the front patio through a wall of French doors, and the 2nd floor is dominated by a glass wall to the front and a balcony to the rear.
As a home for the modern family, it seeks to balance expansive gathering spaces throughout all three levels, both indoors and out, while also providing quiet respites such as the 5-piece Master Suite flooded with southern light, the 2nd floor Reading Nook overlooking the street, nestled between the Master and secondary bedrooms, and the Home Office projecting out into the private rear yard. This home promises to flex with the family looking to entertain or stay in for a quiet evening.
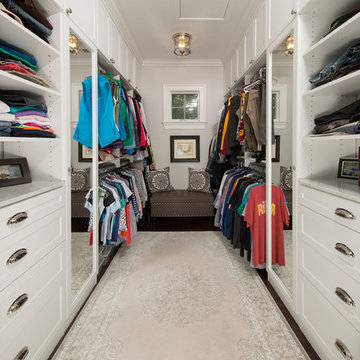
Ample open shelving and cabinets, and symmetry in design create a handsome his and hers master bedroom closet.
Greg Hadley Photography
ワシントンD.C.にある広いトラディショナルスタイルのおしゃれなウォークインクローゼット (落し込みパネル扉のキャビネット、白いキャビネット、濃色無垢フローリング、茶色い床) の写真
ワシントンD.C.にある広いトラディショナルスタイルのおしゃれなウォークインクローゼット (落し込みパネル扉のキャビネット、白いキャビネット、濃色無垢フローリング、茶色い床) の写真
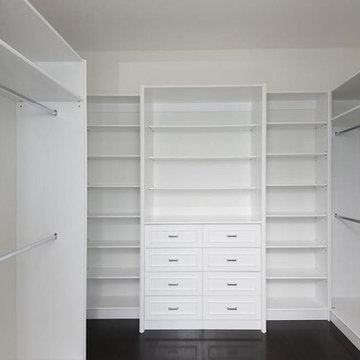
ロサンゼルスにある広いトランジショナルスタイルのおしゃれなウォークインクローゼット (落し込みパネル扉のキャビネット、白いキャビネット、濃色無垢フローリング、茶色い床) の写真
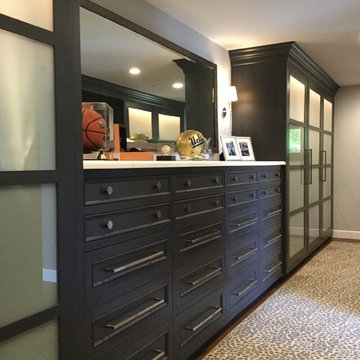
サンフランシスコにあるラグジュアリーな広い地中海スタイルのおしゃれなフィッティングルーム (落し込みパネル扉のキャビネット、青いキャビネット、無垢フローリング、茶色い床) の写真
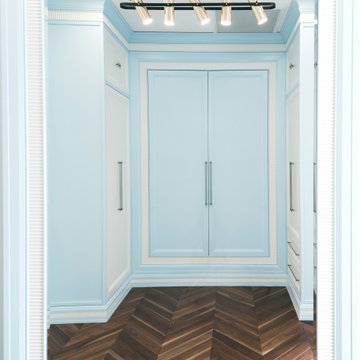
В гардеробной комнате царит атмосфера магии дизайнера интерьера и ремесла, что скажете?
モスクワにある高級な広いトランジショナルスタイルのおしゃれなウォークインクローゼット (落し込みパネル扉のキャビネット、青いキャビネット、濃色無垢フローリング、茶色い床) の写真
モスクワにある高級な広いトランジショナルスタイルのおしゃれなウォークインクローゼット (落し込みパネル扉のキャビネット、青いキャビネット、濃色無垢フローリング、茶色い床) の写真
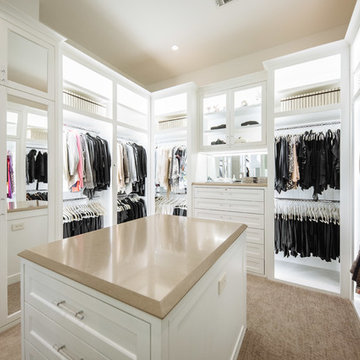
This stunning white closet is outfitted with LED lighting throughout. Three built in dressers, a double sided island and a glass enclosed cabinet for handbags provide plenty of storage.
Photography by Kathy Tran
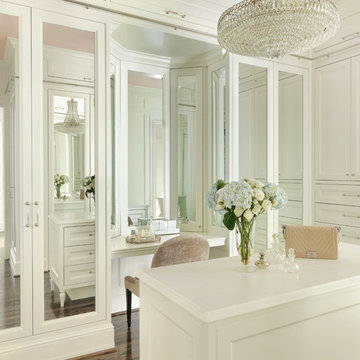
Alise O'Brien
セントルイスにある高級な広いトラディショナルスタイルのおしゃれなフィッティングルーム (落し込みパネル扉のキャビネット、白いキャビネット、茶色い床、濃色無垢フローリング) の写真
セントルイスにある高級な広いトラディショナルスタイルのおしゃれなフィッティングルーム (落し込みパネル扉のキャビネット、白いキャビネット、茶色い床、濃色無垢フローリング) の写真
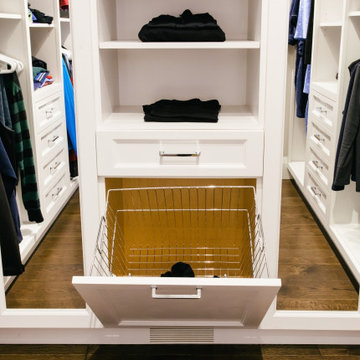
トロントにあるラグジュアリーな広いトラディショナルスタイルのおしゃれなフィッティングルーム (落し込みパネル扉のキャビネット、白いキャビネット、無垢フローリング、茶色い床) の写真
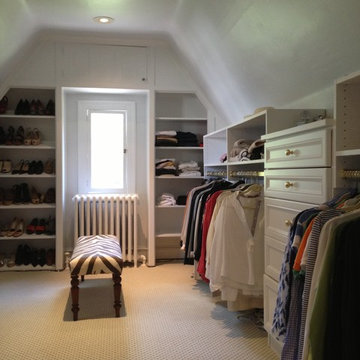
フィラデルフィアにある広いトラディショナルスタイルのおしゃれなウォークインクローゼット (落し込みパネル扉のキャビネット、白いキャビネット、カーペット敷き、茶色い床) の写真
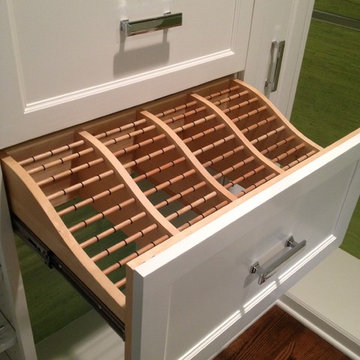
シカゴにある高級な広いコンテンポラリースタイルのおしゃれなウォークインクローゼット (落し込みパネル扉のキャビネット、白いキャビネット、濃色無垢フローリング、茶色い床) の写真
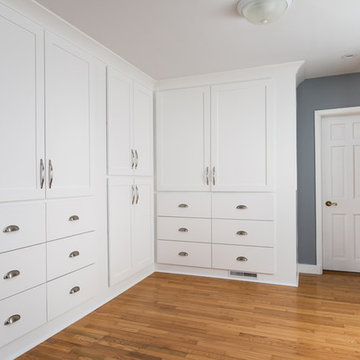
グランドラピッズにある高級な広いトランジショナルスタイルのおしゃれなウォークインクローゼット (落し込みパネル扉のキャビネット、白いキャビネット、淡色無垢フローリング、茶色い床) の写真
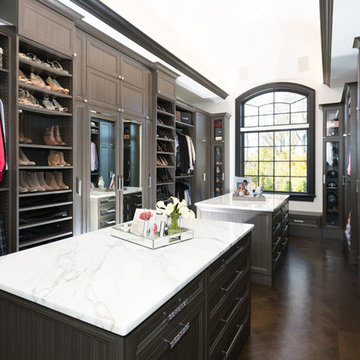
Steven Sutter Photography
Built by Direct Cabinet Sales
ニューヨークにある高級な広いトランジショナルスタイルのおしゃれなウォークインクローゼット (落し込みパネル扉のキャビネット、グレーのキャビネット、濃色無垢フローリング、茶色い床) の写真
ニューヨークにある高級な広いトランジショナルスタイルのおしゃれなウォークインクローゼット (落し込みパネル扉のキャビネット、グレーのキャビネット、濃色無垢フローリング、茶色い床) の写真
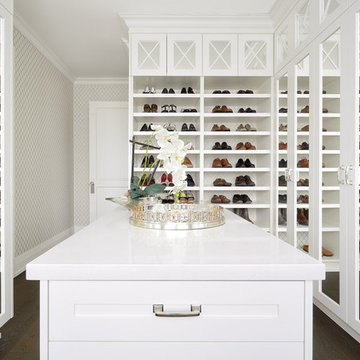
Dexter Quinto, Aquino + Bell Photography - www.aquinoandbell.com
トロントにある高級な広いトランジショナルスタイルのおしゃれなフィッティングルーム (白いキャビネット、濃色無垢フローリング、茶色い床、落し込みパネル扉のキャビネット) の写真
トロントにある高級な広いトランジショナルスタイルのおしゃれなフィッティングルーム (白いキャビネット、濃色無垢フローリング、茶色い床、落し込みパネル扉のキャビネット) の写真
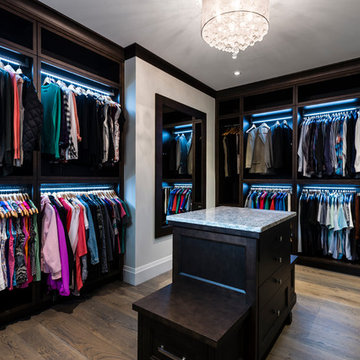
Upstairs a curved upper landing hallway leads to the master suite, creating wing-like privacy for adult escape. Another two-sided fireplace, wrapped in unique designer finishes, separates the bedroom from an ensuite with luxurious steam shower and sunken soaker tub-for-2. Passing through the spa-like suite leads to a dressing room of ample shelving, drawers, and illuminated hang-rods, this master is truly a serene retreat.
photography: Paul Grdina
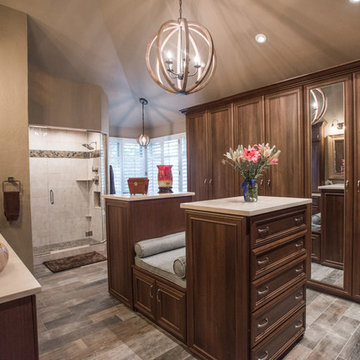
デンバーにある広いトラディショナルスタイルのおしゃれなウォークインクローゼット (中間色木目調キャビネット、合板フローリング、茶色い床、落し込みパネル扉のキャビネット) の写真
広い収納・クローゼット (落し込みパネル扉のキャビネット、茶色い床) のアイデア
1
