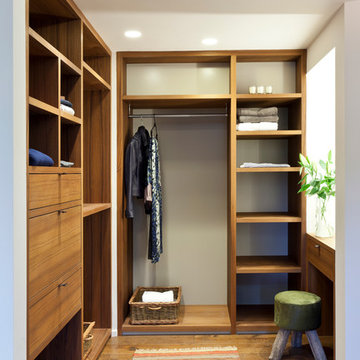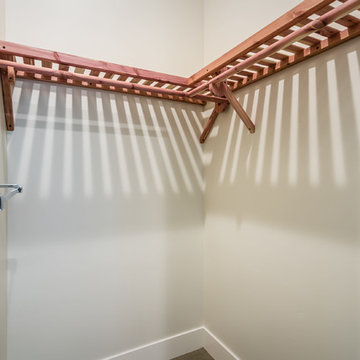男女兼用収納・クローゼット (中間色木目調キャビネット、赤いキャビネット) のアイデア
絞り込み:
資材コスト
並び替え:今日の人気順
写真 1〜20 枚目(全 3,223 枚)
1/4
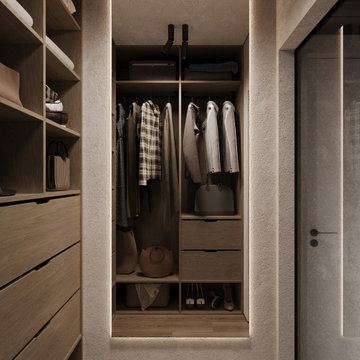
他の地域にあるお手頃価格の小さなコンテンポラリースタイルのおしゃれなウォークインクローゼット (オープンシェルフ、中間色木目調キャビネット、ラミネートの床、茶色い床、クロスの天井) の写真
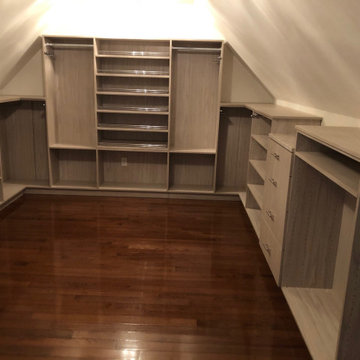
A finished attic room in the Boston area gets a makeover with custom designed closet featuring slanted shoe shelves, stone countertop, valet rods, tie racks, belt racks, solid wood drawers and a cohesive toe base platform to tie the room together. This closet is done in a fun medium tone wood grain look.
Closettec is the Boston and Providence area’s ONLY custom closet fabricators to combine custom closet, cabinetry, wood, stone, metal and glass fabrication all under one roof. We also serve the following areas outside of Boston – East Lyme, Niantic, Waterford, Mystic, Stonington, North Reading, Middleton, Lynnfield, Wakefield, Peabody, Danvers, Beverly, Salem, Marblehead, Lynn, Saugus, Revere, Stoneham, Melrose, Winchester, Woburn, Burlington, Wilmington, Billerica, Tewksbury, Nashua, Lowell, Chelmsford, Derry, Andover, Lawrence, Methuen, Haverill, Amesbury, Newburyport, Newton, Medford, Arlington, Somerville, Belmont, Cambridge, Watertown, Waltham, Weston, Wellesley, Needham, Dedham, Natick, Framingham, Westborough, Lincoln, Lexington, Wayland, Worcester, Narragansett, Newport, Jamestown.
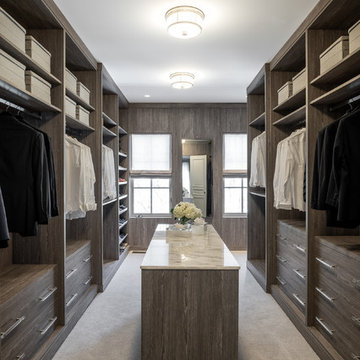
トロントにある広いコンテンポラリースタイルのおしゃれなウォークインクローゼット (フラットパネル扉のキャビネット、中間色木目調キャビネット、カーペット敷き、ベージュの床) の写真
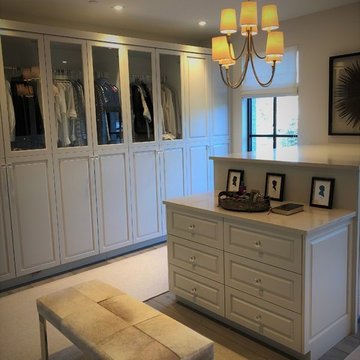
Beautiful Custom Master Closet
デンバーにあるラグジュアリーな広いトランジショナルスタイルのおしゃれなフィッティングルーム (中間色木目調キャビネット、淡色無垢フローリング、グレーの床) の写真
デンバーにあるラグジュアリーな広いトランジショナルスタイルのおしゃれなフィッティングルーム (中間色木目調キャビネット、淡色無垢フローリング、グレーの床) の写真
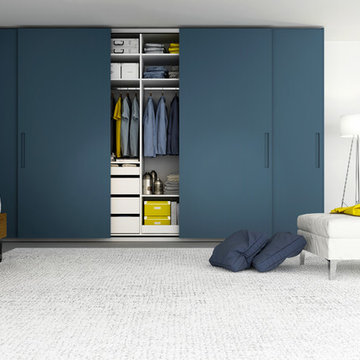
シャーロットにある広いモダンスタイルのおしゃれな壁面クローゼット (フラットパネル扉のキャビネット、中間色木目調キャビネット) の写真

Alan Barley, AIA
This soft hill country contemporary family home is nestled in a surrounding live oak sanctuary in Spicewood, Texas. A screened-in porch creates a relaxing and welcoming environment while the large windows flood the house with natural lighting. The large overhangs keep the hot Texas heat at bay. Energy efficient appliances and site specific open house plan allows for a spacious home while taking advantage of the prevailing breezes which decreases energy consumption.
screened in porch, austin luxury home, austin custom home, barleypfeiffer architecture, barleypfeiffer, wood floors, sustainable design, soft hill contemporary, sleek design, pro work, modern, low voc paint, live oaks sanctuary, live oaks, interiors and consulting, house ideas, home planning, 5 star energy, hill country, high performance homes, green building, fun design, 5 star applance, find a pro, family home, elegance, efficient, custom-made, comprehensive sustainable architects, barley & pfeiffer architects,
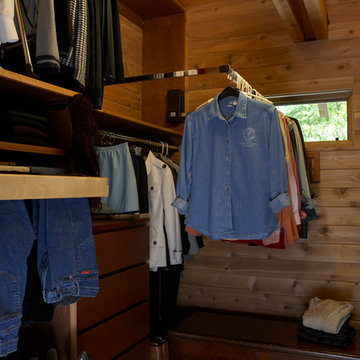
An 8' square master closet with 112" walls provides ample storage for two. Pull-down racks and pull-out pant rack by Rev-a-shelf.
©Rachel Olsson
シアトルにある中くらいなトランジショナルスタイルのおしゃれなウォークインクローゼット (フラットパネル扉のキャビネット、中間色木目調キャビネット、濃色無垢フローリング、表し梁) の写真
シアトルにある中くらいなトランジショナルスタイルのおしゃれなウォークインクローゼット (フラットパネル扉のキャビネット、中間色木目調キャビネット、濃色無垢フローリング、表し梁) の写真
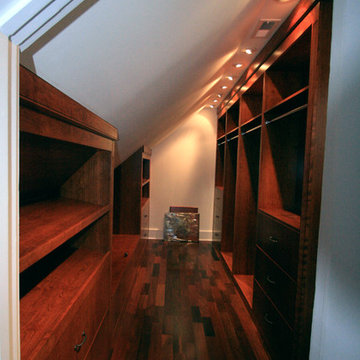
From two unused attic spaces, we built 2 walk-in closets, a walk-in storage space, a full bathroom, and a walk-in linen closet.
Each closet boasts 15 linear feet of shoe storage, 9 linear feet for hanging clothes, 50 cubic feet of drawer space, and 20 cubic feet for shelf storage. In one closet, space was made for a Tibetan bench that the owner wanted to use as a focal point. In the other closet, we designed a built-in hope chest, adding both storage and seating.
A full bathroom was created from a 5 foot linen closet, a 6 foot closet, and some of the attic space. The shower was custom designed for the space, with niches for toiletries and a custom-built bench. The vanity was also custom-built. The accent tile of the shower was used for the trim along the ceiling.
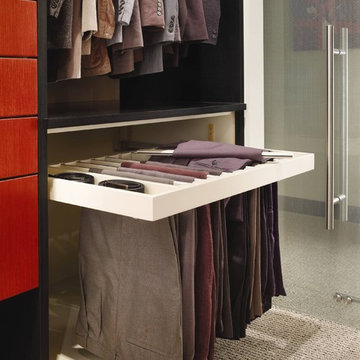
Interior pull-out maple slack rack option with short hanging above. Closet features the Vanguard Plus door style; the trim is finished in Vertical Veneer Ebony, the drawers feature an Opaque finish and the tall units feature the Vertical Veneer Cinnabar. Carpet flooring throughout.
Promotion pictures by Wood-Mode, all rights reserved
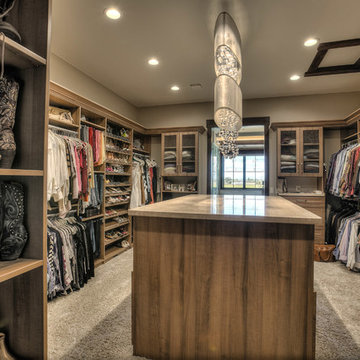
デンバーにあるラグジュアリーな巨大なラスティックスタイルのおしゃれなウォークインクローゼット (シェーカースタイル扉のキャビネット、中間色木目調キャビネット、カーペット敷き) の写真
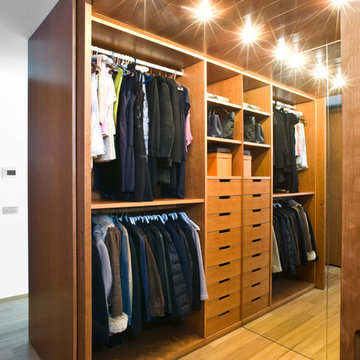
ph Alessandro Branca
ミラノにある低価格の中くらいなコンテンポラリースタイルのおしゃれなウォークインクローゼット (オープンシェルフ、中間色木目調キャビネット、淡色無垢フローリング) の写真
ミラノにある低価格の中くらいなコンテンポラリースタイルのおしゃれなウォークインクローゼット (オープンシェルフ、中間色木目調キャビネット、淡色無垢フローリング) の写真
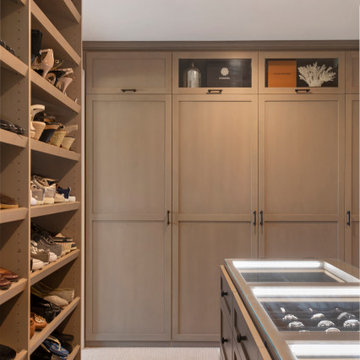
Custom walk in closet with a island to display watches and jewelry designed JL Interiors.
JL Interiors is a LA-based creative/diverse firm that specializes in residential interiors. JL Interiors empowers homeowners to design their dream home that they can be proud of! The design isn’t just about making things beautiful; it’s also about making things work beautifully. Contact us for a free consultation Hello@JLinteriors.design _ 310.390.6849_ www.JLinteriors.design
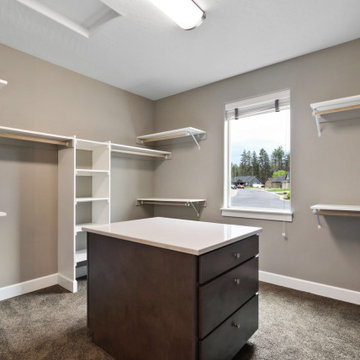
Walk in closet
高級な広いトラディショナルスタイルのおしゃれなウォークインクローゼット (シェーカースタイル扉のキャビネット、中間色木目調キャビネット、カーペット敷き、茶色い床) の写真
高級な広いトラディショナルスタイルのおしゃれなウォークインクローゼット (シェーカースタイル扉のキャビネット、中間色木目調キャビネット、カーペット敷き、茶色い床) の写真
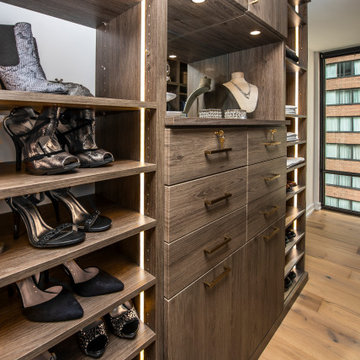
A center hutch with shelves on either side provides a staging area. The hutch is backed by a mirror.
シカゴにあるお手頃価格の広いコンテンポラリースタイルのおしゃれなウォークインクローゼット (フラットパネル扉のキャビネット、中間色木目調キャビネット、淡色無垢フローリング、ベージュの床) の写真
シカゴにあるお手頃価格の広いコンテンポラリースタイルのおしゃれなウォークインクローゼット (フラットパネル扉のキャビネット、中間色木目調キャビネット、淡色無垢フローリング、ベージュの床) の写真
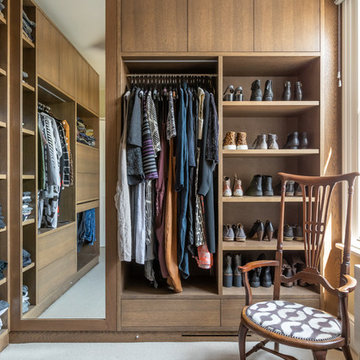
In the smallest room in the house we were asked to design some storage for our clients clothes. because the space was tight it was best to design something that fitted in perfectly using every last bit of space imaginable. The mirror hides the wall where the chimney stack runs to give the impression of more space.
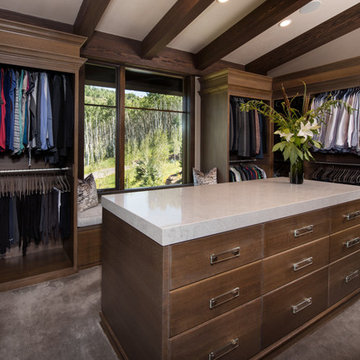
Ric Stovall
デンバーにあるラグジュアリーな広いトランジショナルスタイルのおしゃれなウォークインクローゼット (フラットパネル扉のキャビネット、中間色木目調キャビネット、カーペット敷き、グレーの床) の写真
デンバーにあるラグジュアリーな広いトランジショナルスタイルのおしゃれなウォークインクローゼット (フラットパネル扉のキャビネット、中間色木目調キャビネット、カーペット敷き、グレーの床) の写真
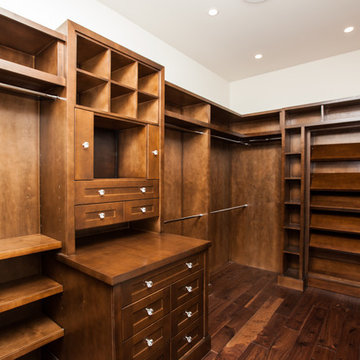
This is another one of a kind home built by Bengel Custom Homes just outside of Leduc, Alberta. This 3282 square foot bungalow features a four car garage, walkout basement, huge balcony, exterior and interior stonework, custom staircase with crystal spindles, two large wet bars, a striking kitchen with light and dark cabinetry and dark wooden beams, granite countertops, moulded ceilings, unique light fixtures through out the home, a bright sunroom surrounded by tall windows with a wood burning fireplace, large walk in closets, hardwood floors, and features a maple saddle oak front door.
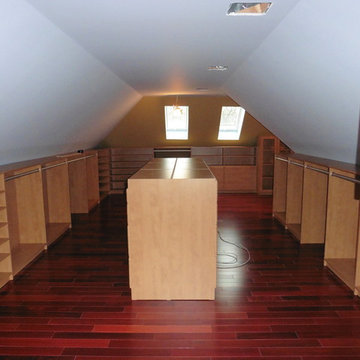
There's also room for tall hanging clothes where the ceiling height in the attic allows it.
ニューヨークにあるお手頃価格の中くらいなおしゃれなウォークインクローゼット (オープンシェルフ、中間色木目調キャビネット、無垢フローリング) の写真
ニューヨークにあるお手頃価格の中くらいなおしゃれなウォークインクローゼット (オープンシェルフ、中間色木目調キャビネット、無垢フローリング) の写真
男女兼用収納・クローゼット (中間色木目調キャビネット、赤いキャビネット) のアイデア
1
