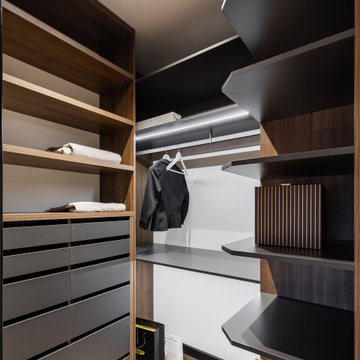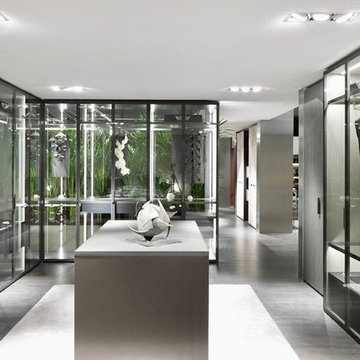ウォークインクローゼット (茶色いキャビネット、無垢フローリング) のアイデア
絞り込み:
資材コスト
並び替え:今日の人気順
写真 1〜20 枚目(全 37 枚)
1/4
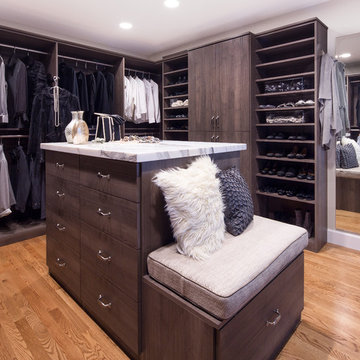
Walk-in Master Closet designed for two or just for you. Get dressed in your closet each morning, with this design. Everything you want and need.
Designer: Karin Parodi
Photographer :Karine Weiller

An extraordinary walk-in closet with a custom storage item for shoes and clothing.
インディアナポリスにあるラグジュアリーな巨大なトラディショナルスタイルのおしゃれなウォークインクローゼット (レイズドパネル扉のキャビネット、茶色いキャビネット、無垢フローリング、茶色い床) の写真
インディアナポリスにあるラグジュアリーな巨大なトラディショナルスタイルのおしゃれなウォークインクローゼット (レイズドパネル扉のキャビネット、茶色いキャビネット、無垢フローリング、茶色い床) の写真
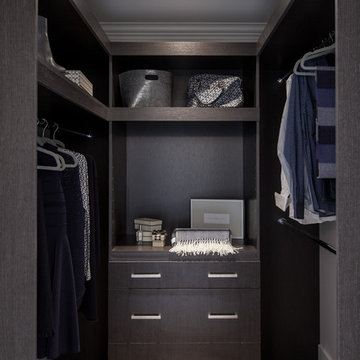
Discover Lauzon's new Organik Hard Maple hardwood flooring Charisma which features our new Pure Genius. The one and only air-purifying smart hardwood floor. This picture has been taken in a model home by Wrightland.
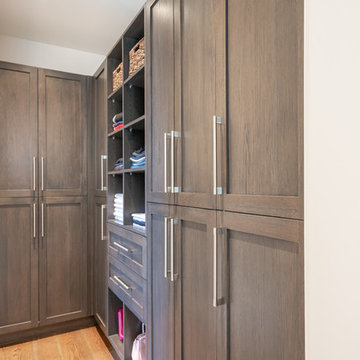
This expansive modern custom home features an open concept main living area, a gourmet kitchen, hardwood floors, and gorgeous ocean views.
他の地域にあるお手頃価格の中くらいなモダンスタイルのおしゃれなウォークインクローゼット (シェーカースタイル扉のキャビネット、茶色いキャビネット、無垢フローリング、茶色い床) の写真
他の地域にあるお手頃価格の中くらいなモダンスタイルのおしゃれなウォークインクローゼット (シェーカースタイル扉のキャビネット、茶色いキャビネット、無垢フローリング、茶色い床) の写真
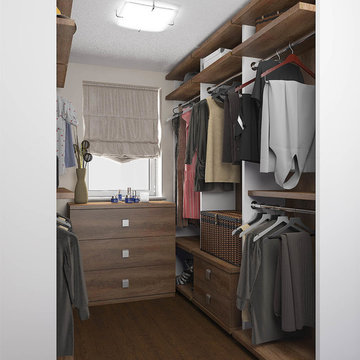
ロンドンにある中くらいなコンテンポラリースタイルのおしゃれなウォークインクローゼット (フラットパネル扉のキャビネット、茶色いキャビネット、無垢フローリング、茶色い床) の写真
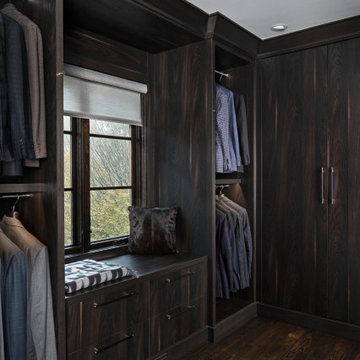
This walk-in closet, custom made with taupe flat slab cabinetry, is located off the master bath, creating a special sanctuary for the Him. Strong dark wood tones, sleek and modern, each and every cabinet and drawer is custom divided and curated for our homeowner.
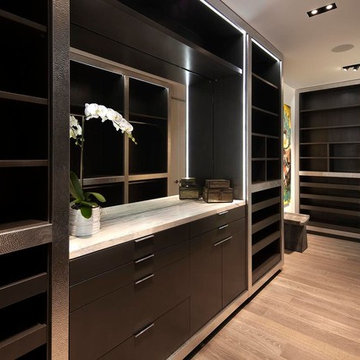
Photo Credit: DIJ Group
ロサンゼルスにあるラグジュアリーな巨大なコンテンポラリースタイルのおしゃれなウォークインクローゼット (茶色いキャビネット、無垢フローリング、フラットパネル扉のキャビネット) の写真
ロサンゼルスにあるラグジュアリーな巨大なコンテンポラリースタイルのおしゃれなウォークインクローゼット (茶色いキャビネット、無垢フローリング、フラットパネル扉のキャビネット) の写真
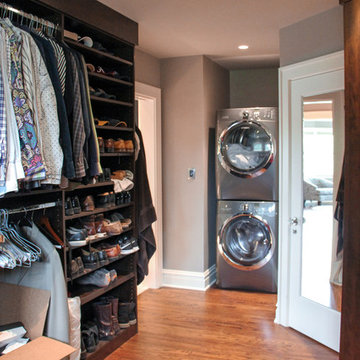
Walk-in closet
Large master suite with sitting room, media room, large modern bath, stack washer and dryer, private gym, and walk-in closet.
Architectural design by Helman Sechrist Architecture; interior design by Jill Henner; general contracting by Martin Bros. Contracting, Inc.; photography by Marie 'Martin' Kinney
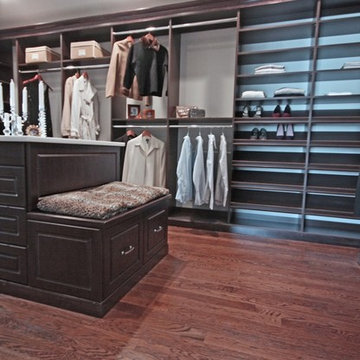
ニューヨークにある高級な巨大なトランジショナルスタイルのおしゃれなウォークインクローゼット (レイズドパネル扉のキャビネット、茶色いキャビネット、無垢フローリング、茶色い床) の写真
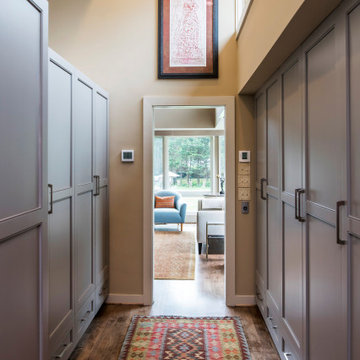
Contemporary walk-in closet with custom brown shaker cabinetry, colorful patterned rug, beige wall color, and sliding door.
ボルチモアにあるコンテンポラリースタイルのおしゃれなウォークインクローゼット (シェーカースタイル扉のキャビネット、茶色いキャビネット、無垢フローリング、茶色い床) の写真
ボルチモアにあるコンテンポラリースタイルのおしゃれなウォークインクローゼット (シェーカースタイル扉のキャビネット、茶色いキャビネット、無垢フローリング、茶色い床) の写真
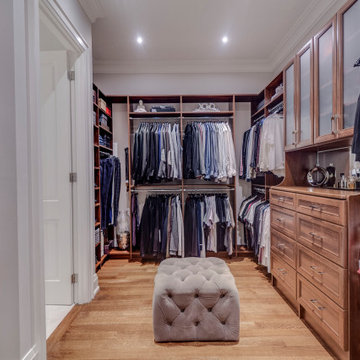
Custom built by DCAM HOMES, one of Oakville’s most reputable builders. With style and function in mind, this bright and airy open-concept BUNGALOFT is a rare one-of-a-kind home. The stunning modern design provides high ceilings, custom mill work and impeccable craftsmanship throughout. Designed for entertaining, the home boosts a grand foyer, formal living & dining rooms, a spacious gourmet kitchen with beautiful custom floor to ceiling cabinetry, an oversized island with gorgeous countertops, full pantry and customized wine wall. The impressive great room features a stunning grand ceiling, a floor to ceiling gas fireplace that has an 80-inch TV. Walk through the large sliding door system leading to the private rear covered deck with built in hot tub, covered BBQ and separate eating and lounging areas, then down to the aggregate patio to enjoy some nature around the gas fire table and play a private game on your sports court which can be transformed between basketball, volleyball or badminton. The main floor includes a master bedroom retreat with walk in closet, ensuite, access to laundry, and separate entry to the double garage with hydraulic car lift. The sun filled second level vaulted loft area featuring custom mill work and a tiger wood feature wall imported from Italy adds some extra private relaxing space.
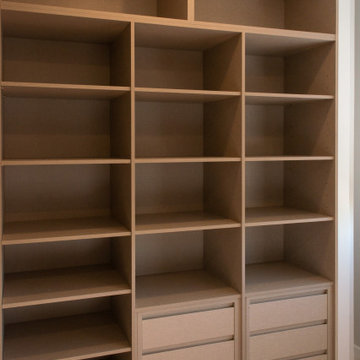
Detallle de armario vestidor en dm con textura.
マドリードにあるモダンスタイルのおしゃれなウォークインクローゼット (オープンシェルフ、茶色いキャビネット、無垢フローリング、茶色い床) の写真
マドリードにあるモダンスタイルのおしゃれなウォークインクローゼット (オープンシェルフ、茶色いキャビネット、無垢フローリング、茶色い床) の写真
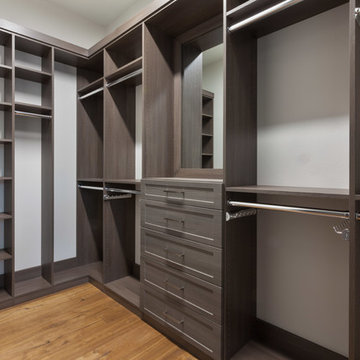
Master Bedroom Closet
オーランドにある高級な広いトラディショナルスタイルのおしゃれなウォークインクローゼット (シェーカースタイル扉のキャビネット、茶色いキャビネット、無垢フローリング) の写真
オーランドにある高級な広いトラディショナルスタイルのおしゃれなウォークインクローゼット (シェーカースタイル扉のキャビネット、茶色いキャビネット、無垢フローリング) の写真
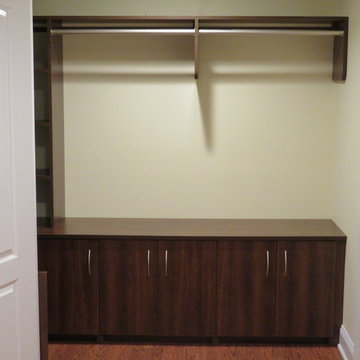
This closet is designed to allow guests to use it when they are there, but also to provide storage for the homeowners. Features include clothing rods for hanging clothes, open shelving for clothing and shoes, a cabinet with doors above, and enclosed storage below for anything from linens to towels and guest articles. We used the whole area by designing a blind corner, still providing access for infrequently used items. The homeowner also wanted a strong counter top for suitcases to be unloaded and to be used as a seat while dressing if needed. We put in a 1 inch thick top, providing a rich look and strength.
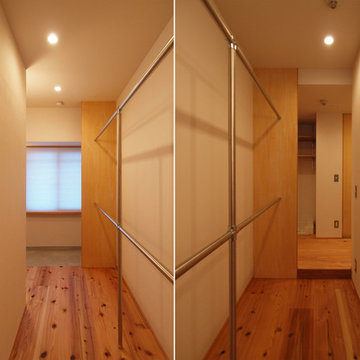
i think 一級建築士事務所
大阪にある北欧スタイルのおしゃれなウォークインクローゼット (オープンシェルフ、茶色いキャビネット、無垢フローリング、茶色い床) の写真
大阪にある北欧スタイルのおしゃれなウォークインクローゼット (オープンシェルフ、茶色いキャビネット、無垢フローリング、茶色い床) の写真
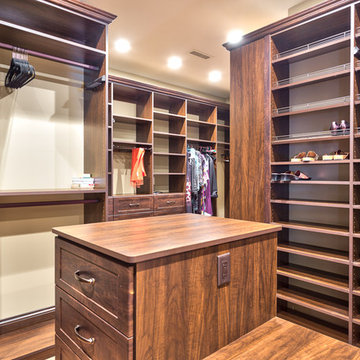
Kevin Meechan Photography
他の地域にあるお手頃価格の広いラスティックスタイルのおしゃれなウォークインクローゼット (落し込みパネル扉のキャビネット、茶色いキャビネット、無垢フローリング、茶色い床) の写真
他の地域にあるお手頃価格の広いラスティックスタイルのおしゃれなウォークインクローゼット (落し込みパネル扉のキャビネット、茶色いキャビネット、無垢フローリング、茶色い床) の写真
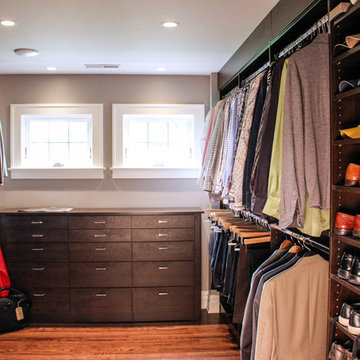
Walk-in closet with built-in dresser and stackable washer and dryer unit. Red oak hardwood flooring.
Large master suite with sitting room, media room, large modern bath, stack washer and dryer, private gym, and walk-in closet.
Architectural design by Helman Sechrist Architecture; interior design by Jill Henner; general contracting by Martin Bros. Contracting, Inc.; photography by Marie 'Martin' Kinney
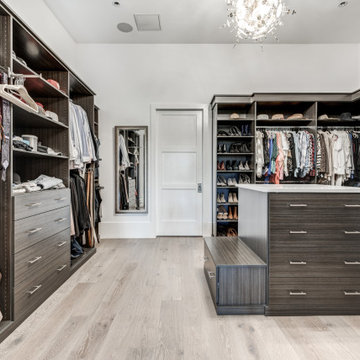
ダラスにある広いトランジショナルスタイルのおしゃれなウォークインクローゼット (オープンシェルフ、茶色いキャビネット、無垢フローリング、茶色い床) の写真
ウォークインクローゼット (茶色いキャビネット、無垢フローリング) のアイデア
1
