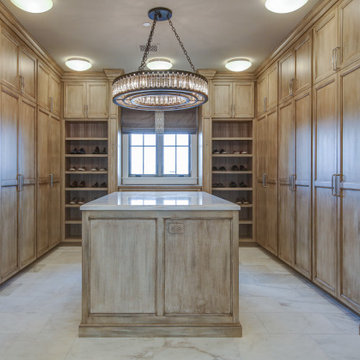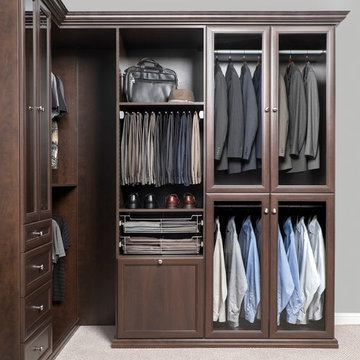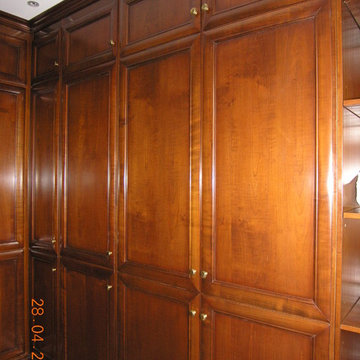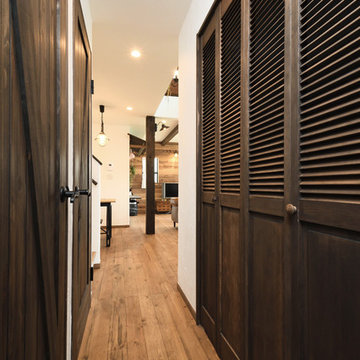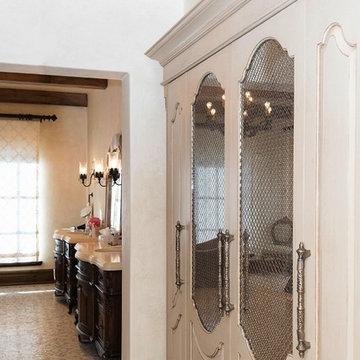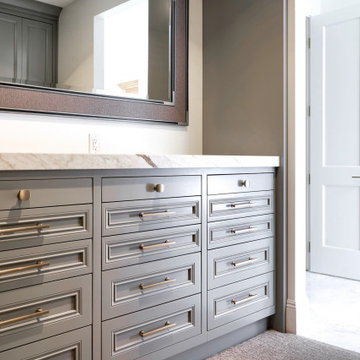収納・クローゼット (茶色いキャビネット、ルーバー扉のキャビネット、落し込みパネル扉のキャビネット) のアイデア
絞り込み:
資材コスト
並び替え:今日の人気順
写真 1〜20 枚目(全 40 枚)
1/4
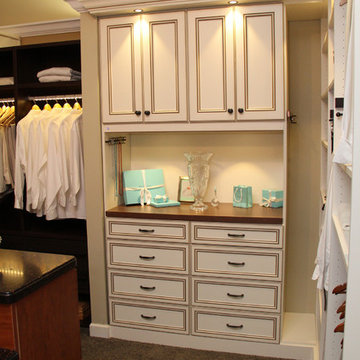
タンパにあるトラディショナルスタイルのおしゃれなウォークインクローゼット (落し込みパネル扉のキャビネット、茶色いキャビネット、カーペット敷き) の写真

Inspired by the iconic American farmhouse, this transitional home blends a modern sense of space and living with traditional form and materials. Details are streamlined and modernized, while the overall form echoes American nastolgia. Past the expansive and welcoming front patio, one enters through the element of glass tying together the two main brick masses.
The airiness of the entry glass wall is carried throughout the home with vaulted ceilings, generous views to the outside and an open tread stair with a metal rail system. The modern openness is balanced by the traditional warmth of interior details, including fireplaces, wood ceiling beams and transitional light fixtures, and the restrained proportion of windows.
The home takes advantage of the Colorado sun by maximizing the southern light into the family spaces and Master Bedroom, orienting the Kitchen, Great Room and informal dining around the outdoor living space through views and multi-slide doors, the formal Dining Room spills out to the front patio through a wall of French doors, and the 2nd floor is dominated by a glass wall to the front and a balcony to the rear.
As a home for the modern family, it seeks to balance expansive gathering spaces throughout all three levels, both indoors and out, while also providing quiet respites such as the 5-piece Master Suite flooded with southern light, the 2nd floor Reading Nook overlooking the street, nestled between the Master and secondary bedrooms, and the Home Office projecting out into the private rear yard. This home promises to flex with the family looking to entertain or stay in for a quiet evening.
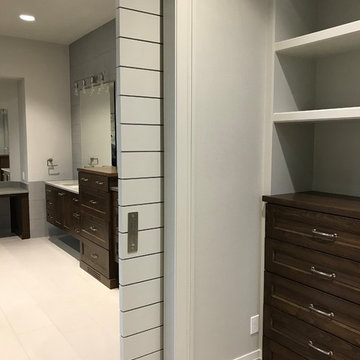
ポートランドにある高級なトランジショナルスタイルのおしゃれな収納・クローゼット (落し込みパネル扉のキャビネット、茶色いキャビネット、カーペット敷き、ベージュの床) の写真
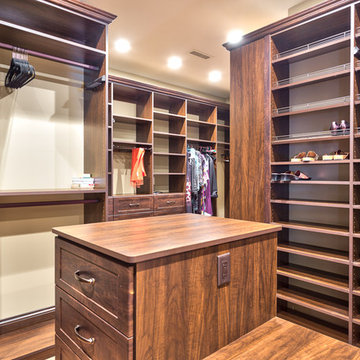
Kevin Meechan Photography
他の地域にあるお手頃価格の広いラスティックスタイルのおしゃれなウォークインクローゼット (落し込みパネル扉のキャビネット、茶色いキャビネット、無垢フローリング、茶色い床) の写真
他の地域にあるお手頃価格の広いラスティックスタイルのおしゃれなウォークインクローゼット (落し込みパネル扉のキャビネット、茶色いキャビネット、無垢フローリング、茶色い床) の写真
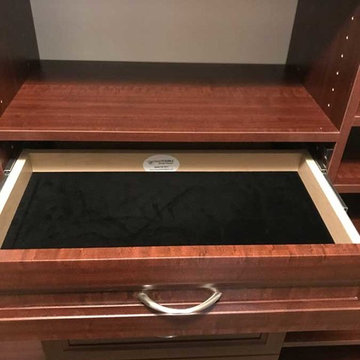
Floor mounted master closet in Ruby Plank Maple with
felt bottom locking jewelry drawer. Transitional drawer fronts with melamine drawer boxes. Features custom drawers, tie bar, scarf bar, belt bar and accessories. Round matte nickel closet rods and valet rod. Adjustable shelves and shoe shelves as well.
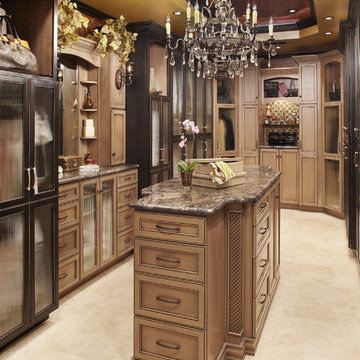
This is the large walk-in closet addition. It has tile flooring, 3-tier lighting (can lights, cabinet lights, chandelier), an island with storage drawers, custom made DeWils cabinets with shoe shelves, and more!
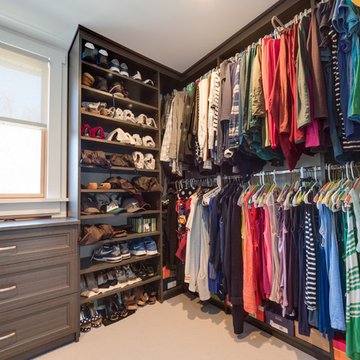
JMB Photoworks
RUDLOFF Custom Builders, is a residential construction company that connects with clients early in the design phase to ensure every detail of your project is captured just as you imagined. RUDLOFF Custom Builders will create the project of your dreams that is executed by on-site project managers and skilled craftsman, while creating lifetime client relationships that are build on trust and integrity.
We are a full service, certified remodeling company that covers all of the Philadelphia suburban area including West Chester, Gladwynne, Malvern, Wayne, Haverford and more.
As a 6 time Best of Houzz winner, we look forward to working with you on your next project.
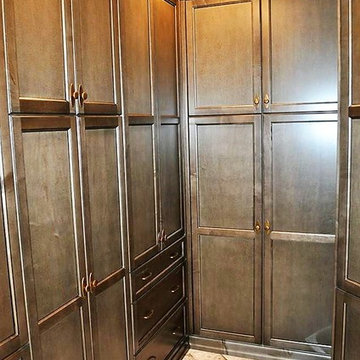
Storage, storage, storage!
トロントにある高級な広いトラディショナルスタイルのおしゃれなウォークインクローゼット (落し込みパネル扉のキャビネット、茶色いキャビネット) の写真
トロントにある高級な広いトラディショナルスタイルのおしゃれなウォークインクローゼット (落し込みパネル扉のキャビネット、茶色いキャビネット) の写真
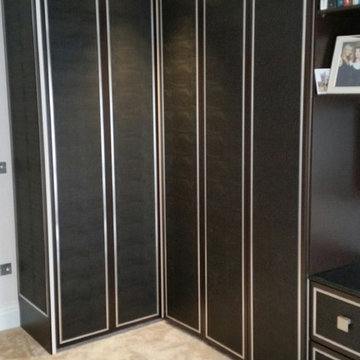
The Client had a guest room that also doubled as an office so wanted the wardrobe doors replaced to give it a less "bedroomy" look.
The doors & drawer fronts were inlaid with a dark chocolate faux crocodile leather, trimmed with aluminium strips.
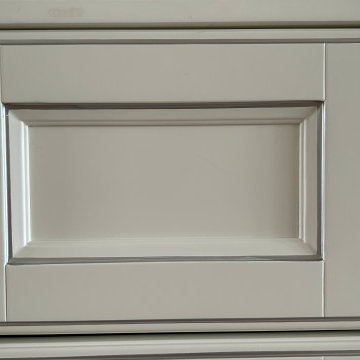
Traditional Russian Cherry Wood Wardrobe assembled in Chinese factory
ニューヨークにあるラグジュアリーな広いトラディショナルスタイルのおしゃれな収納・クローゼット (落し込みパネル扉のキャビネット、茶色いキャビネット) の写真
ニューヨークにあるラグジュアリーな広いトラディショナルスタイルのおしゃれな収納・クローゼット (落し込みパネル扉のキャビネット、茶色いキャビネット) の写真
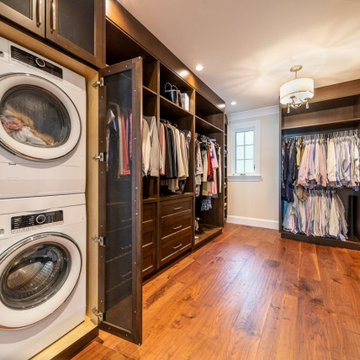
photo: Paul Grdina
バンクーバーにある広いトランジショナルスタイルのおしゃれなウォークインクローゼット (落し込みパネル扉のキャビネット、茶色いキャビネット、無垢フローリング、茶色い床) の写真
バンクーバーにある広いトランジショナルスタイルのおしゃれなウォークインクローゼット (落し込みパネル扉のキャビネット、茶色いキャビネット、無垢フローリング、茶色い床) の写真
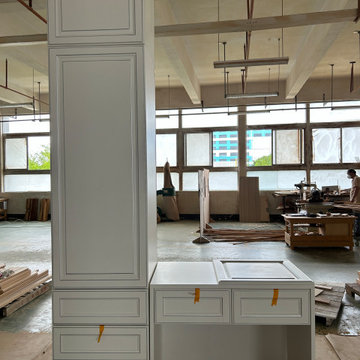
Traditional Russian Cherry Wood Wardrobe assembled in Chinese factory
ニューヨークにあるラグジュアリーな広いトラディショナルスタイルのおしゃれな収納・クローゼット (落し込みパネル扉のキャビネット、茶色いキャビネット) の写真
ニューヨークにあるラグジュアリーな広いトラディショナルスタイルのおしゃれな収納・クローゼット (落し込みパネル扉のキャビネット、茶色いキャビネット) の写真
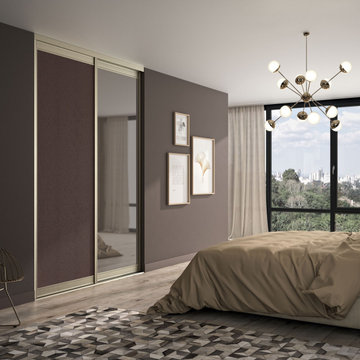
On adore le contraste de la texture de l’effet cuir autruche avec l’aspect lisse et brillant du miroir de cette Collection Affogato, toute en sobriété et en élégance. Les traverses larges apportent du caractère et de l’aplomb à cette façade de placard coulissante et la finition Effet inox brossé se marie parfaitement avec le miroir Plomb et les 3 effets cuirs Autruche Blanc, Sable et Chocolat.
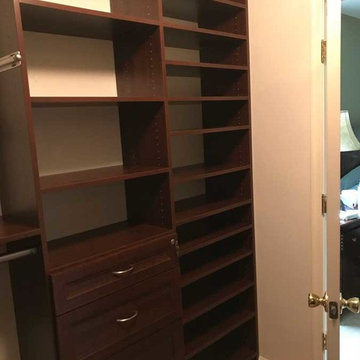
Floor mounted master closet in Ruby Plank Maple with
felt bottom locking jewelry drawer. Transitional drawer fronts with melamine drawer boxes. Features custom drawers, tie bar, scarf bar, belt bar and accessories. Round matte nickel closet rods and valet rod. Adjustable shelves and shoe shelves as well.
収納・クローゼット (茶色いキャビネット、ルーバー扉のキャビネット、落し込みパネル扉のキャビネット) のアイデア
1
