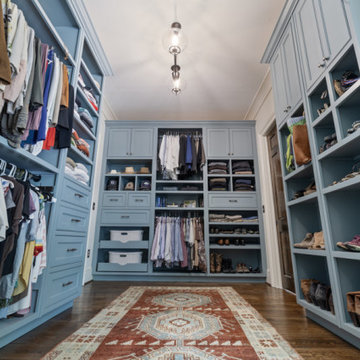収納・クローゼット (青いキャビネット、セラミックタイルの床、無垢フローリング) のアイデア
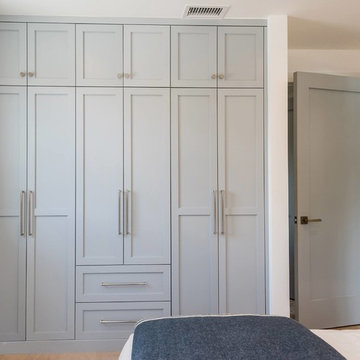
Built-in closet in kid's bedroom
ロサンゼルスにある高級な小さなビーチスタイルのおしゃれな壁面クローゼット (シェーカースタイル扉のキャビネット、青いキャビネット、無垢フローリング、茶色い床) の写真
ロサンゼルスにある高級な小さなビーチスタイルのおしゃれな壁面クローゼット (シェーカースタイル扉のキャビネット、青いキャビネット、無垢フローリング、茶色い床) の写真
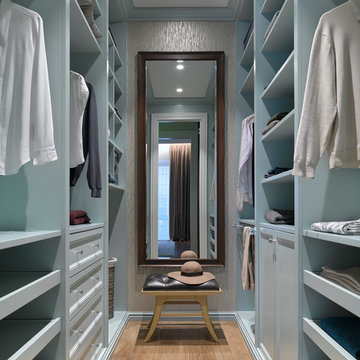
Дизайнер - Мария Мироненко. Фотограф - Сергей Ананьев.
モスクワにあるお手頃価格の小さなトランジショナルスタイルのおしゃれなウォークインクローゼット (青いキャビネット、無垢フローリング、落し込みパネル扉のキャビネット、茶色い床) の写真
モスクワにあるお手頃価格の小さなトランジショナルスタイルのおしゃれなウォークインクローゼット (青いキャビネット、無垢フローリング、落し込みパネル扉のキャビネット、茶色い床) の写真
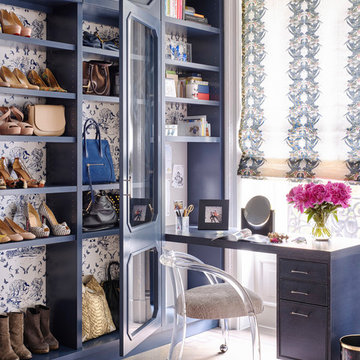
Montgomery Place Townhouse
The unique and exclusive property on Montgomery Place, located between Eighth Avenue and Prospect Park West, was designed in 1898 by the architecture firm Babb, Cook & Willard. It contains an expansive seven bedrooms, five bathrooms, and two powder rooms. The firm was simultaneously working on the East 91st Street Andrew Carnegie Mansion during the period, and ensured the 30.5’ wide limestone at Montgomery Place would boast landmark historic details, including six fireplaces, an original Otis elevator, and a grand spiral staircase running across the four floors. After a two and half year renovation, which had modernized the home – adding five skylights, a wood burning fireplace, an outfitted butler’s kitchen and Waterworks fixtures throughout – the landmark mansion was sold in 2014. DHD Architecture and Interior Design were hired by the buyers, a young family who had moved from their Tribeca Loft, to further renovate and create a fresh, modern home, without compromising the structure’s historic features. The interiors were designed with a chic, bold, yet warm aesthetic in mind, mixing vibrant palettes into livable spaces.
Photography: Annie Schlechter
www.annieschlechter.com
© DHD / ALL RIGHTS RESERVED.
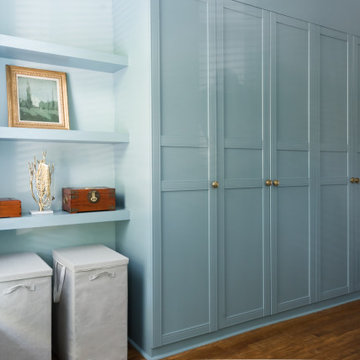
To be smart about where to allocate budget, we chose to utilize Ikea Pax wardrobe units, and build in a soffit above for a custom fit. We then floated custom shelves to fill in the niche near the front windows, and painted everything to match for a very custom-built appearance. Decorative door pulls complete the distinctive look.

ロンドンにある高級な中くらいなトラディショナルスタイルのおしゃれなウォークインクローゼット (落し込みパネル扉のキャビネット、青いキャビネット、無垢フローリング、茶色い床、格子天井) の写真
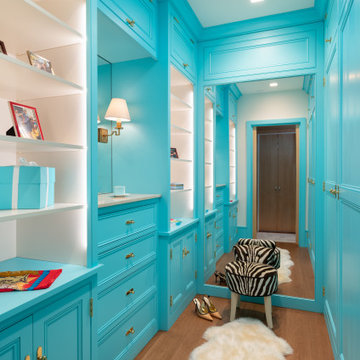
フィラデルフィアにある高級なトランジショナルスタイルのおしゃれなウォークインクローゼット (インセット扉のキャビネット、青いキャビネット、無垢フローリング、茶色い床) の写真
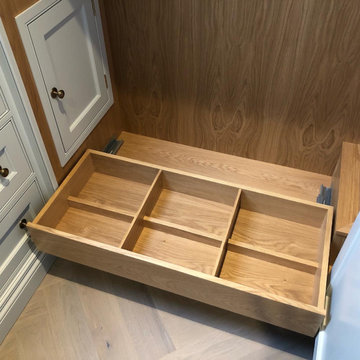
Bespoke fitted wardrobes within walk-in closet room
サセックスにある高級な小さなトラディショナルスタイルのおしゃれなウォークインクローゼット (落し込みパネル扉のキャビネット、青いキャビネット、無垢フローリング) の写真
サセックスにある高級な小さなトラディショナルスタイルのおしゃれなウォークインクローゼット (落し込みパネル扉のキャビネット、青いキャビネット、無垢フローリング) の写真
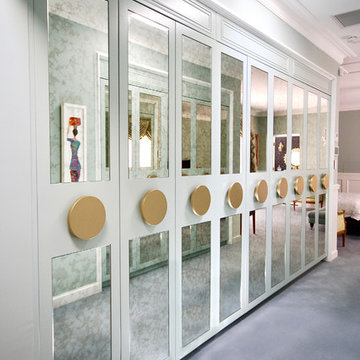
DESIGNER HOME.
- Custom polyurethane doors 'satin' finish, with 'antique mirror' inserts
- Custom round handles
- Polytec 'Jamaican Walnut' interior
- All fitted with Blum hardware
Sheree Bounassif, Kitchens By Emanuel
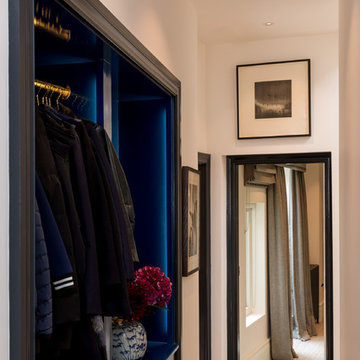
Electric blue back lit lacquer wardrobe.
ロンドンにあるお手頃価格の小さなエクレクティックスタイルのおしゃれなフィッティングルーム (オープンシェルフ、青いキャビネット、無垢フローリング、茶色い床) の写真
ロンドンにあるお手頃価格の小さなエクレクティックスタイルのおしゃれなフィッティングルーム (オープンシェルフ、青いキャビネット、無垢フローリング、茶色い床) の写真

オレンジカウンティにあるトランジショナルスタイルのおしゃれなフィッティングルーム (シェーカースタイル扉のキャビネット、青いキャビネット、無垢フローリング、茶色い床) の写真
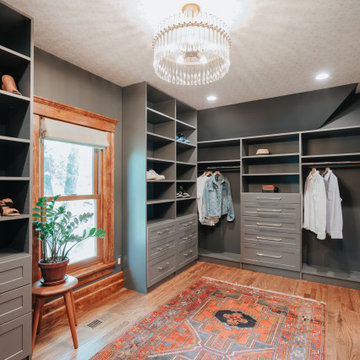
デトロイトにあるラグジュアリーな中くらいなヴィクトリアン調のおしゃれなウォークインクローゼット (シェーカースタイル扉のキャビネット、青いキャビネット、無垢フローリング、茶色い床、クロスの天井) の写真
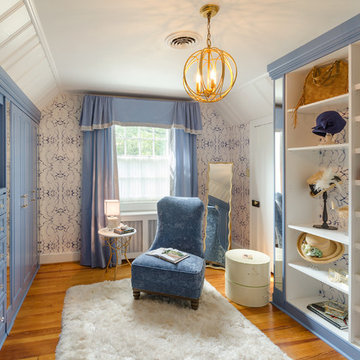
John Magor
リッチモンドにあるトラディショナルスタイルのおしゃれなウォークインクローゼット (レイズドパネル扉のキャビネット、青いキャビネット、無垢フローリング、茶色い床) の写真
リッチモンドにあるトラディショナルスタイルのおしゃれなウォークインクローゼット (レイズドパネル扉のキャビネット、青いキャビネット、無垢フローリング、茶色い床) の写真
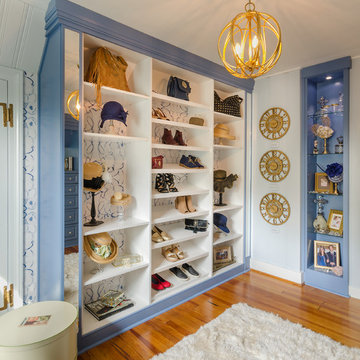
Part of the 2016 Richmond Symphony Orchestra League design showcase house.
リッチモンドにあるトランジショナルスタイルのおしゃれなフィッティングルーム (青いキャビネット、オープンシェルフ、無垢フローリング) の写真
リッチモンドにあるトランジショナルスタイルのおしゃれなフィッティングルーム (青いキャビネット、オープンシェルフ、無垢フローリング) の写真
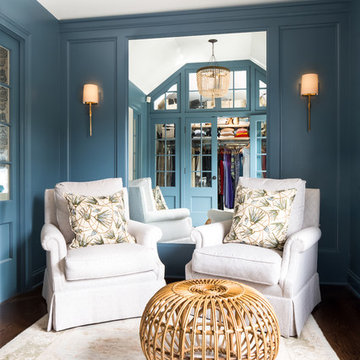
Kathleen Virginia Page Photography
シカゴにある高級な中くらいなトランジショナルスタイルのおしゃれなウォークインクローゼット (落し込みパネル扉のキャビネット、青いキャビネット、無垢フローリング) の写真
シカゴにある高級な中くらいなトランジショナルスタイルのおしゃれなウォークインクローゼット (落し込みパネル扉のキャビネット、青いキャビネット、無垢フローリング) の写真
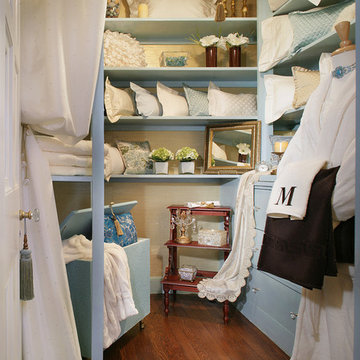
Peter Rymwid
ニューヨークにある中くらいなシャビーシック調のおしゃれなウォークインクローゼット (フラットパネル扉のキャビネット、青いキャビネット、無垢フローリング) の写真
ニューヨークにある中くらいなシャビーシック調のおしゃれなウォークインクローゼット (フラットパネル扉のキャビネット、青いキャビネット、無垢フローリング) の写真
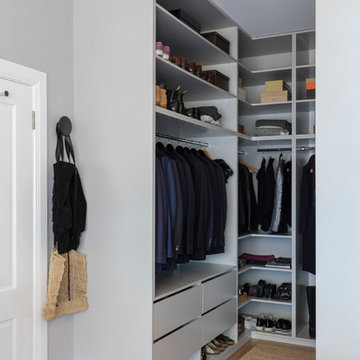
As the family of this traditional Queens Park home has grown up, the clients were looking to create separate living spaces for their teenage kids and themselves. The brief was to utilise the ground floor guest room, which was oversized, along with a rarely used family bathroom and under stair laundry, to create a luxurious master suite for the adults which included walk-in-robe and ensuite, alongside a new laundry and powder room. The reconfiguration allowed us to create a spacious powder room with storage under the stairs and laundry close by. The traditional features of the home along with the clients collection of art and antiques helped create a strong concept utilising soft colours and mixed textures which brought the finished project to life.
CREDITS:
Designer: Margo Reed
Photographer: Tom Ferguson
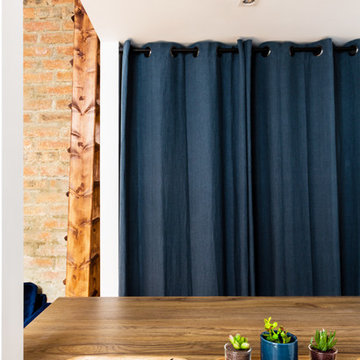
Le dressing entre deux murs, contient simplement un lot bien pensé d'étagères fixées sur crémaillères, et fermé par deux beaux rideaux en lin bleu pétrole, sur tringle noir mat pour coller au style industriel de l'ensemble. Le tissu vient apporter un peu de vie et de matière, que n'auraient pas apportées des portes classiques.
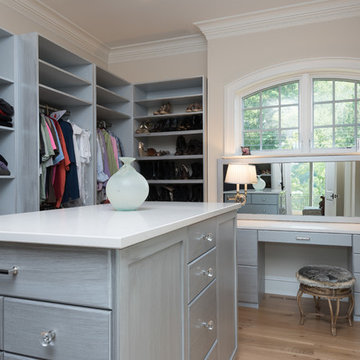
Karol Steczkowski | 860.770.6705 | www.toprealestatephotos.com
ブリッジポートにある高級な広いトランジショナルスタイルのおしゃれなウォークインクローゼット (フラットパネル扉のキャビネット、青いキャビネット、無垢フローリング、茶色い床) の写真
ブリッジポートにある高級な広いトランジショナルスタイルのおしゃれなウォークインクローゼット (フラットパネル扉のキャビネット、青いキャビネット、無垢フローリング、茶色い床) の写真
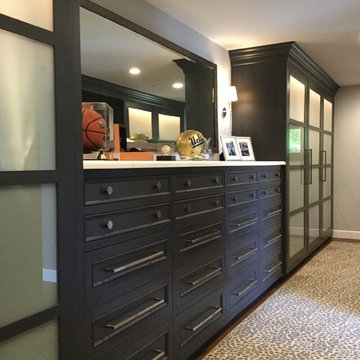
サンフランシスコにあるラグジュアリーな広い地中海スタイルのおしゃれなフィッティングルーム (落し込みパネル扉のキャビネット、青いキャビネット、無垢フローリング、茶色い床) の写真
収納・クローゼット (青いキャビネット、セラミックタイルの床、無垢フローリング) のアイデア
1
