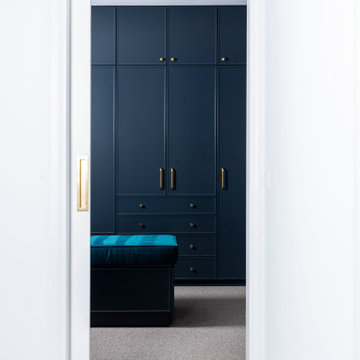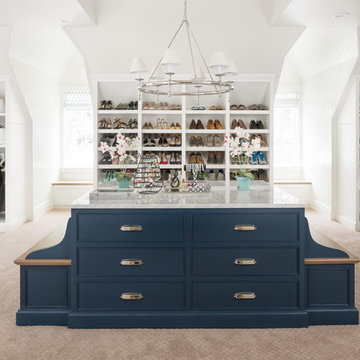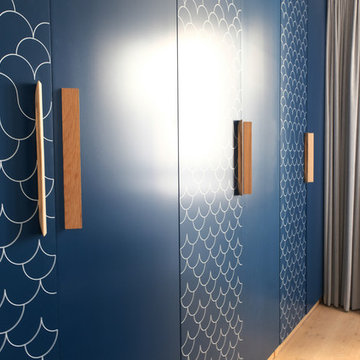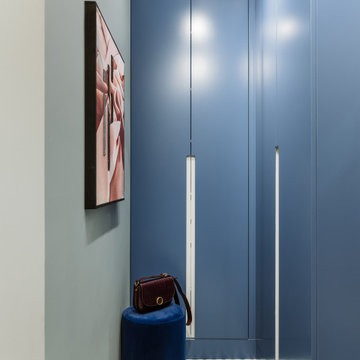収納・クローゼット (青いキャビネット) のアイデア
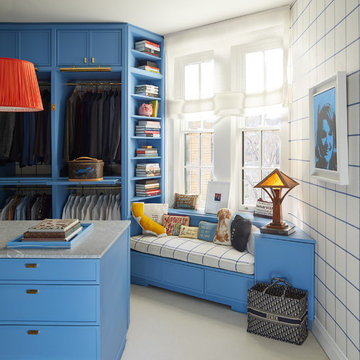
A banquette in the dressing area is covered in the same custom-colored tattersall by Ralph Lauren Home as in the master bedroom.
ニューヨークにある高級なコンテンポラリースタイルのおしゃれなフィッティングルーム (カーペット敷き、青いキャビネット、グレーの床) の写真
ニューヨークにある高級なコンテンポラリースタイルのおしゃれなフィッティングルーム (カーペット敷き、青いキャビネット、グレーの床) の写真

This make-up area is a must-have in this walk-in closet!
BUILT Photography
ポートランドにあるラグジュアリーな巨大なトランジショナルスタイルのおしゃれなウォークインクローゼット (インセット扉のキャビネット、青いキャビネット、カーペット敷き、グレーの床) の写真
ポートランドにあるラグジュアリーな巨大なトランジショナルスタイルのおしゃれなウォークインクローゼット (インセット扉のキャビネット、青いキャビネット、カーペット敷き、グレーの床) の写真
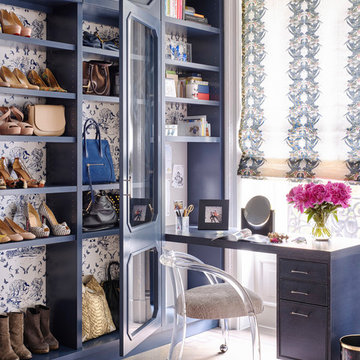
Montgomery Place Townhouse
The unique and exclusive property on Montgomery Place, located between Eighth Avenue and Prospect Park West, was designed in 1898 by the architecture firm Babb, Cook & Willard. It contains an expansive seven bedrooms, five bathrooms, and two powder rooms. The firm was simultaneously working on the East 91st Street Andrew Carnegie Mansion during the period, and ensured the 30.5’ wide limestone at Montgomery Place would boast landmark historic details, including six fireplaces, an original Otis elevator, and a grand spiral staircase running across the four floors. After a two and half year renovation, which had modernized the home – adding five skylights, a wood burning fireplace, an outfitted butler’s kitchen and Waterworks fixtures throughout – the landmark mansion was sold in 2014. DHD Architecture and Interior Design were hired by the buyers, a young family who had moved from their Tribeca Loft, to further renovate and create a fresh, modern home, without compromising the structure’s historic features. The interiors were designed with a chic, bold, yet warm aesthetic in mind, mixing vibrant palettes into livable spaces.
Photography: Annie Schlechter
www.annieschlechter.com
© DHD / ALL RIGHTS RESERVED.
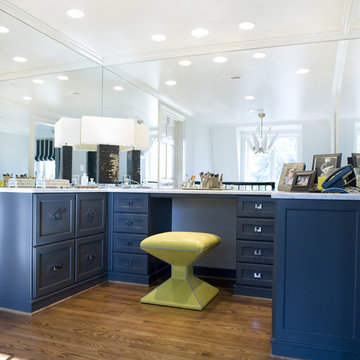
This dressing room is a sanctuary for just her.
リッチモンドにあるトラディショナルスタイルのおしゃれなウォークインクローゼット (青いキャビネット) の写真
リッチモンドにあるトラディショナルスタイルのおしゃれなウォークインクローゼット (青いキャビネット) の写真
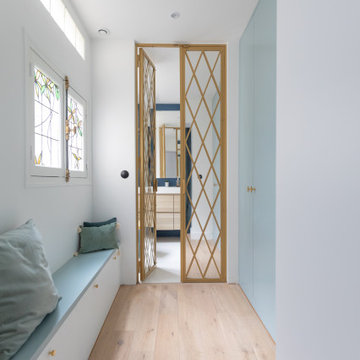
Rénovation d'un appartement de 60m2 sur l'île Saint-Louis à Paris. 2019
Photos Laura Jacques
Design Charlotte Féquet
パリにあるお手頃価格の小さなコンテンポラリースタイルのおしゃれなウォークインクローゼット (インセット扉のキャビネット、青いキャビネット、淡色無垢フローリング、茶色い床) の写真
パリにあるお手頃価格の小さなコンテンポラリースタイルのおしゃれなウォークインクローゼット (インセット扉のキャビネット、青いキャビネット、淡色無垢フローリング、茶色い床) の写真
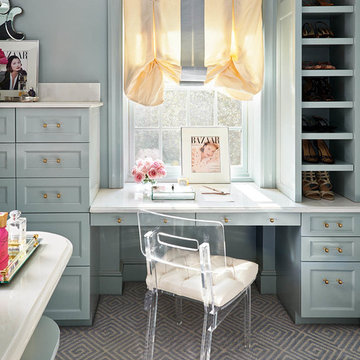
Closet off the master bedroom
Blue walls
Lucite hardware
シャーロットにある高級な広いトラディショナルスタイルのおしゃれな収納・クローゼット (青いキャビネット、オープンシェルフ、カーペット敷き、グレーの床) の写真
シャーロットにある高級な広いトラディショナルスタイルのおしゃれな収納・クローゼット (青いキャビネット、オープンシェルフ、カーペット敷き、グレーの床) の写真
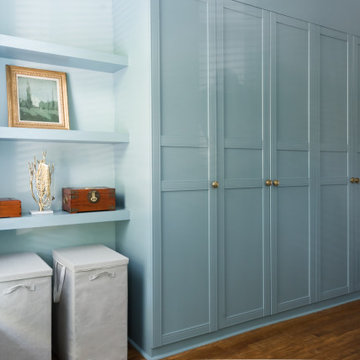
To be smart about where to allocate budget, we chose to utilize Ikea Pax wardrobe units, and build in a soffit above for a custom fit. We then floated custom shelves to fill in the niche near the front windows, and painted everything to match for a very custom-built appearance. Decorative door pulls complete the distinctive look.
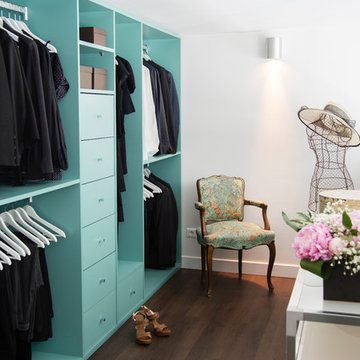
C’est l’histoire d’un lieu XXL avec une cuisine et deux chambres XXS. La famille qui l’habite souhaiterait repenser ce loft atypique de 120m2 et se l’approprier. Alors on réorganise les espaces et la distribution pour que chacun y retrouve son intimité. On agrandit la cuisine pour plus de convivialité. D’habitude, les rangements se font discrets, ici on choisit de les montrer en version XXL : du blanc pour sublimer les volumes et de la couleur pour marquer la fonctionnalité. La grande bibliothèque d’inspiration Charlotte Perriand crée du lien entre les différents espaces de la pièce à vivre. Ses panneaux coulissants colorés donnent le ton. Dans la chambre du petit garçon le camaïeu de bleu dissimule penderie et rangements pour les jouets. Dans la suite parentale, la coiffeuse, astucieusement dessinée sur mesure autour d’un ilot, optimise la circulation entre l’espace lit et le dressing. Résultat, un mélange retro-moderne qui offre à ses propriétaires un lieu de vie à leur échelle. (Photo Franck Beloncle)
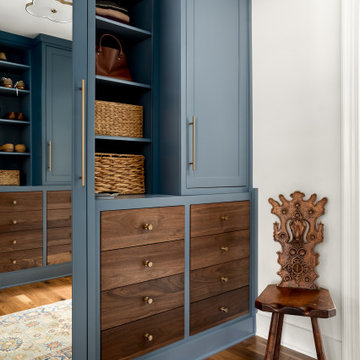
アトランタにあるトランジショナルスタイルのおしゃれなウォークインクローゼット (シェーカースタイル扉のキャビネット、青いキャビネット、濃色無垢フローリング、茶色い床) の写真
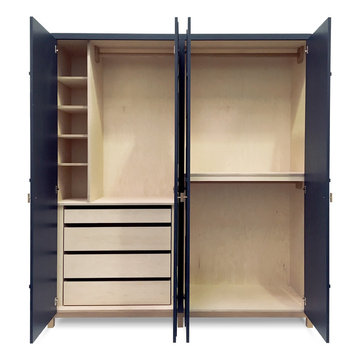
We were initially contacted by our clients to design and make a large fitted wardrobe, however after several discussions we realised that a free standing wardrobe would work better for their needs. We created the large freestanding wardrobe with four patterned doors in relief and titled it Relish. It has now been added to our range of freestanding furniture and available through Andrew Carpenter Design.
The inside of the wardrobe has rails shelves and four drawers that all fitted on concealed soft close runners. At 7 cm deep the top drawer is shallower than the others and can be used for jewellery and small items of clothing, whilst the three deeper drawers are a generous 14.5 cm deep.
The interior of the freestanding wardrobe is made from Finnish birch plywood with a solid oak frame underneath all finished in a hard wearing white oil to lighten the timber tone.
The exterior is hand brushed in deep blue.
Width 200 cm, depth: 58 cm, height: 222 cm.
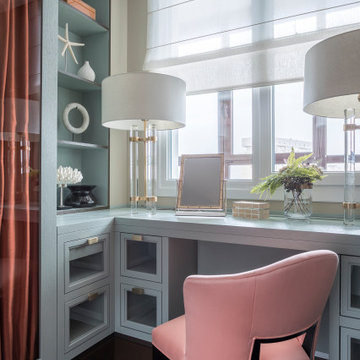
Дизайнер - Татьяна Хаукка. Фотограф - Евгений Кулибаба. Проект реализован совместно с Marion Studio.
Публикация на сайте AD: https://www.admagazine.ru/inter/130466_elegantnaya-kvartira-v-moskve-240-m.php
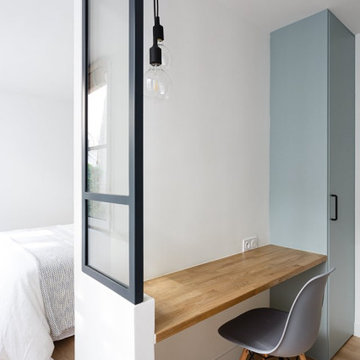
coin bureau avec la verrière qui apporte de la lumière
パリにあるお手頃価格の小さな北欧スタイルのおしゃれなフィッティングルーム (フラットパネル扉のキャビネット、青いキャビネット、淡色無垢フローリング、ベージュの床) の写真
パリにあるお手頃価格の小さな北欧スタイルのおしゃれなフィッティングルーム (フラットパネル扉のキャビネット、青いキャビネット、淡色無垢フローリング、ベージュの床) の写真
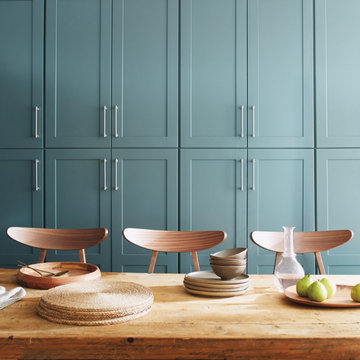
Un poco de brillo resalta la profundidad de lujo en nuestro Color del año 2021, Aegean Teal 2136-40, que lo hace perfecto para los gabinetes en cualquier habitación. Haga clic en el enlace para aprender a pintar sus gabinetes.
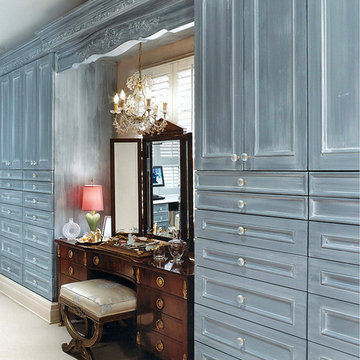
他の地域にある巨大なトランジショナルスタイルのおしゃれなウォークインクローゼット (落し込みパネル扉のキャビネット、青いキャビネット、カーペット敷き) の写真
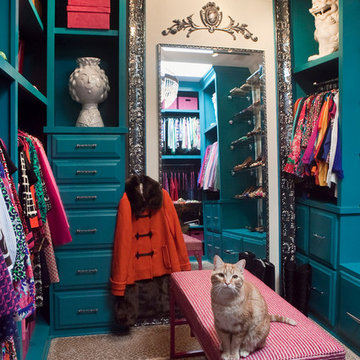
Timeless Memories Photography
チャールストンにあるお手頃価格の小さなエクレクティックスタイルのおしゃれなフィッティングルーム (青いキャビネット、レイズドパネル扉のキャビネット、カーペット敷き) の写真
チャールストンにあるお手頃価格の小さなエクレクティックスタイルのおしゃれなフィッティングルーム (青いキャビネット、レイズドパネル扉のキャビネット、カーペット敷き) の写真
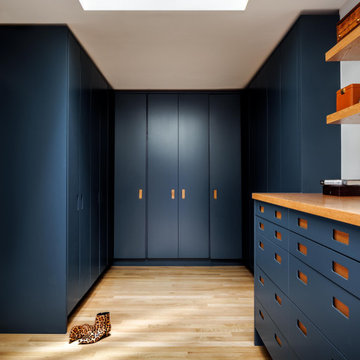
ワシントンD.C.にある中くらいなモダンスタイルのおしゃれなウォークインクローゼット (フラットパネル扉のキャビネット、青いキャビネット、淡色無垢フローリング、茶色い床) の写真
収納・クローゼット (青いキャビネット) のアイデア
1
