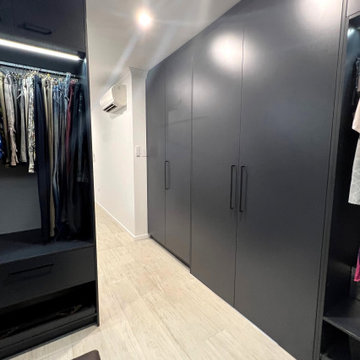収納・クローゼット (黒いキャビネット) のアイデア
絞り込み:
資材コスト
並び替え:今日の人気順
写真 701〜720 枚目(全 771 枚)
1/2
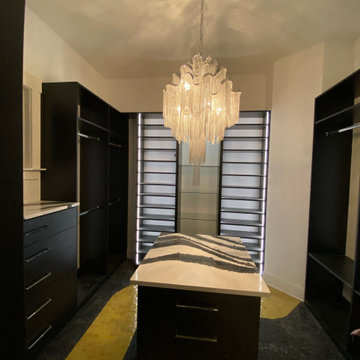
リッチモンドにあるモダンスタイルのおしゃれな収納・クローゼット (フラットパネル扉のキャビネット、黒いキャビネット) の写真
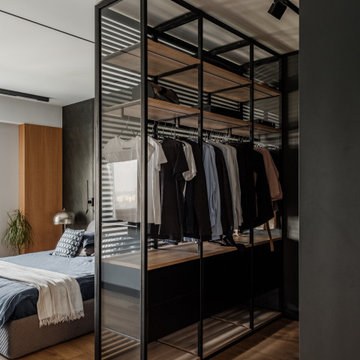
В дальней части квартиры обособленно располагается приватная зона, включающая в себя мастер-блок с ванной и гардеробной, а также постирочную и отдельную гардеробную комнату.
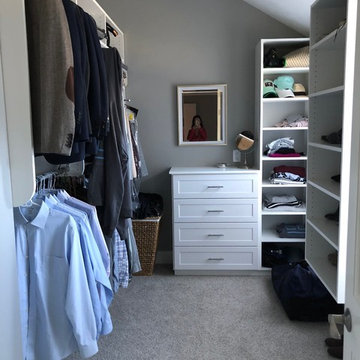
This second floor addition added a master bathroom and walk-in closet for the existing master bedroom. The cathedral ceiling and large windows brought in sunlight and gained great views of the wooded back yard.
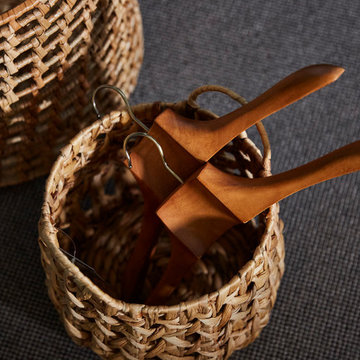
The closet was a huge priority for this client, both in terms of how she wanted it to look and feel. The end result is reminiscent of an experience. Clothing is on display instead of simply stored away for later use. A large custom island provides necessary storage and is designed to resemble an impressive piece of furniture. Paired with the custom concrete top, the piece defines the space while also providing functional storage and an easy spot for ironing the next day’s clothes.
Around the perimeter of the room, you’ll find hanging storage that feels more like a high end boutique than your typical closet jam-packed with the season’s attire. Crafted and curated for an elevated aesthetic, the clothing bars and hooks feature a more vintage look that complements the intimate vibe for a space that maximizes function while also feeling like an experience in the comfort of your own home.
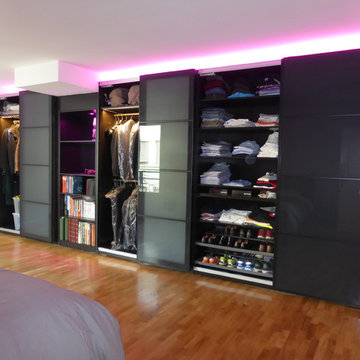
パリにあるお手頃価格の広いコンテンポラリースタイルのおしゃれな壁面クローゼット (インセット扉のキャビネット、黒いキャビネット、濃色無垢フローリング、茶色い床) の写真
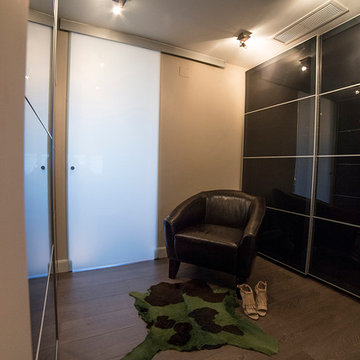
マドリードにあるお手頃価格の中くらいなコンテンポラリースタイルのおしゃれなウォークインクローゼット (フラットパネル扉のキャビネット、黒いキャビネット、無垢フローリング) の写真
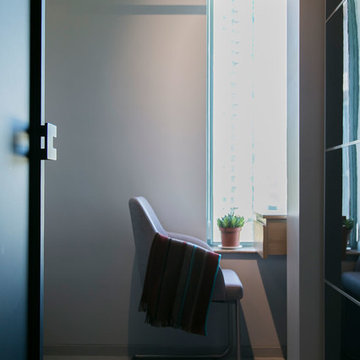
Revealed behind the doors is a walk-in closet to hide the secrets.
Photo by: HIR Studio
香港にある低価格の小さなコンテンポラリースタイルのおしゃれなウォークインクローゼット (フラットパネル扉のキャビネット、黒いキャビネット、ラミネートの床、グレーの床) の写真
香港にある低価格の小さなコンテンポラリースタイルのおしゃれなウォークインクローゼット (フラットパネル扉のキャビネット、黒いキャビネット、ラミネートの床、グレーの床) の写真
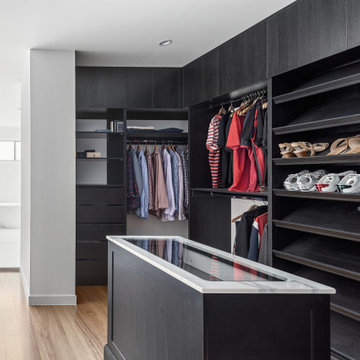
Dressing Room with island dresser and jewellery display
ブリスベンにある高級な広いコンテンポラリースタイルのおしゃれな収納・クローゼット (黒いキャビネット) の写真
ブリスベンにある高級な広いコンテンポラリースタイルのおしゃれな収納・クローゼット (黒いキャビネット) の写真
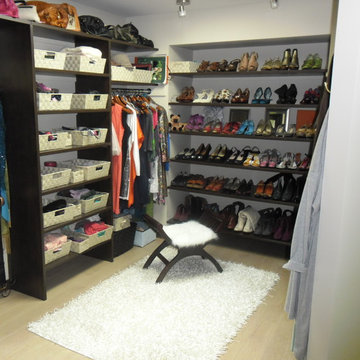
他の地域にある広いトランジショナルスタイルのおしゃれなウォークインクローゼット (オープンシェルフ、黒いキャビネット、淡色無垢フローリング、ベージュの床) の写真
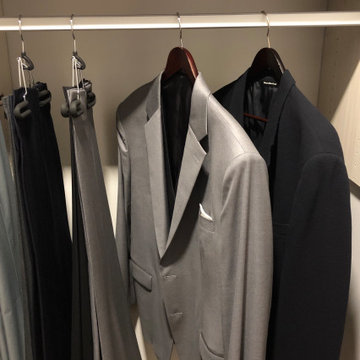
トロントにあるトランジショナルスタイルのおしゃれなウォークインクローゼット (フラットパネル扉のキャビネット、黒いキャビネット、無垢フローリング、茶色い床) の写真
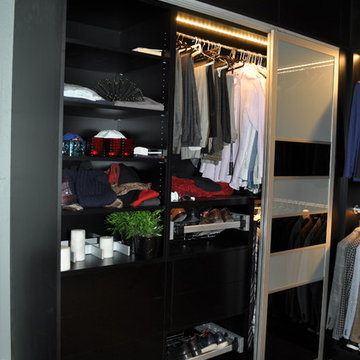
VLADIMIR BESEVIC
トロントにある小さなモダンスタイルのおしゃれなフィッティングルーム (フラットパネル扉のキャビネット、黒いキャビネット、コンクリートの床、グレーの床) の写真
トロントにある小さなモダンスタイルのおしゃれなフィッティングルーム (フラットパネル扉のキャビネット、黒いキャビネット、コンクリートの床、グレーの床) の写真
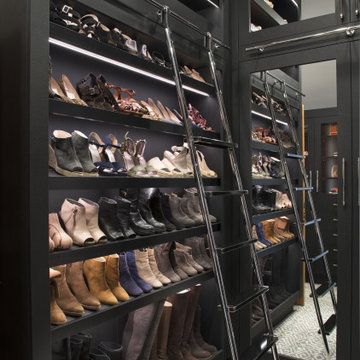
Haven't you always wanted a ladder to get your shoes off the top shelf?
オクラホマシティにあるラグジュアリーな小さなトランジショナルスタイルのおしゃれなウォークインクローゼット (ガラス扉のキャビネット、黒いキャビネット、カーペット敷き、グレーの床、三角天井) の写真
オクラホマシティにあるラグジュアリーな小さなトランジショナルスタイルのおしゃれなウォークインクローゼット (ガラス扉のキャビネット、黒いキャビネット、カーペット敷き、グレーの床、三角天井) の写真
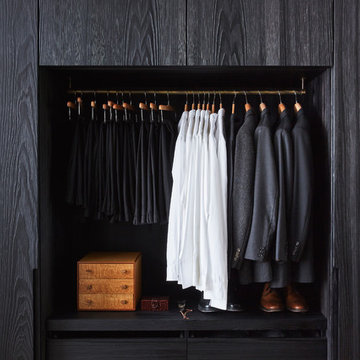
ロンドンにある広いコンテンポラリースタイルのおしゃれなウォークインクローゼット (フラットパネル扉のキャビネット、黒いキャビネット、淡色無垢フローリング) の写真
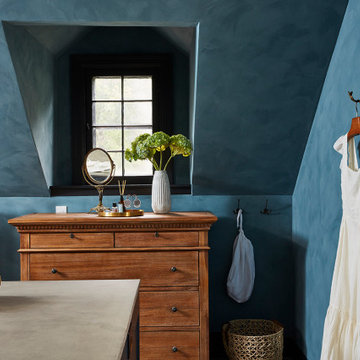
Around the perimeter of the room, you’ll find hanging storage that feels more like a high end boutique than your typical closet jam-packed with the season’s attire. Crafted and curated for an elevated aesthetic, the clothing bars and hooks feature a more vintage look that complements the intimate vibe for a space that maximizes function while also feeling like an experience in the comfort of your own home.
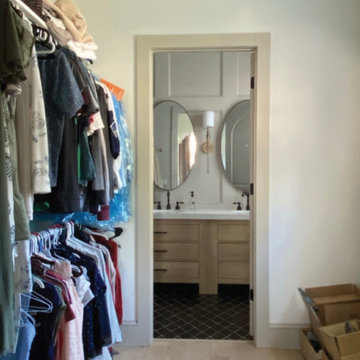
Our friend Jenna from Jenna Sue Design came to us in early January 2021, looking to see if we could help bring her closet makeover to life. She was looking to use IKEA PAX doors as a starting point, and built around it. Additional features she had in mind were custom boxes above the PAX units, using one unit to holder drawers and custom sized doors with mirrors, and crafting a vanity desk in-between two units on the other side of the wall.
We worked closely with Jenna and sponsored all of the custom door and panel work for this project, which were made from our DIY Paint Grade Shaker MDF. Jenna painted everything we provided, added custom trim to the inside of the shaker rails from Ekena Millwork, and built custom boxes to create a floor to ceiling look.
The final outcome is an incredible example of what an idea can turn into through a lot of hard work and dedication. This project had a lot of ups and downs for Jenna, but we are thrilled with the outcome, and her and her husband Lucas deserve all the positive feedback they've received!
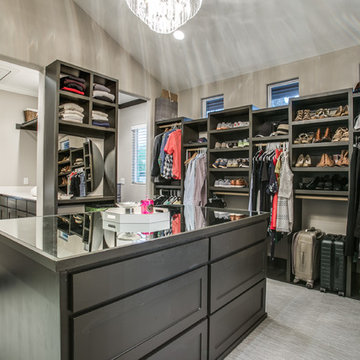
ダラスにあるラグジュアリーな広いコンテンポラリースタイルのおしゃれなウォークインクローゼット (シェーカースタイル扉のキャビネット、黒いキャビネット、カーペット敷き、グレーの床) の写真
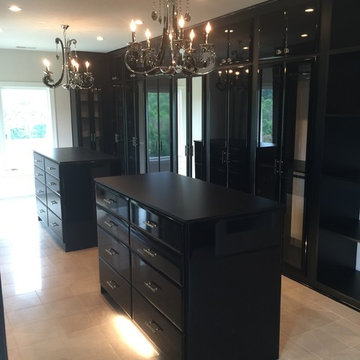
ナッシュビルにあるラグジュアリーな広いモダンスタイルのおしゃれなウォークインクローゼット (フラットパネル扉のキャビネット、黒いキャビネット、磁器タイルの床) の写真
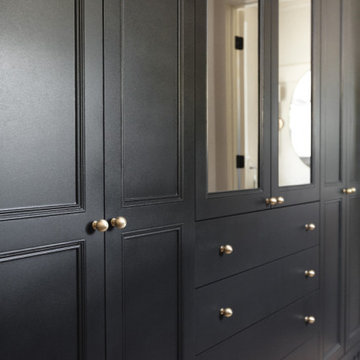
Our friend Jenna from Jenna Sue Design came to us in early January 2021, looking to see if we could help bring her closet makeover to life. She was looking to use IKEA PAX doors as a starting point, and built around it. Additional features she had in mind were custom boxes above the PAX units, using one unit to holder drawers and custom sized doors with mirrors, and crafting a vanity desk in-between two units on the other side of the wall.
We worked closely with Jenna and sponsored all of the custom door and panel work for this project, which were made from our DIY Paint Grade Shaker MDF. Jenna painted everything we provided, added custom trim to the inside of the shaker rails from Ekena Millwork, and built custom boxes to create a floor to ceiling look.
The final outcome is an incredible example of what an idea can turn into through a lot of hard work and dedication. This project had a lot of ups and downs for Jenna, but we are thrilled with the outcome, and her and her husband Lucas deserve all the positive feedback they've received!
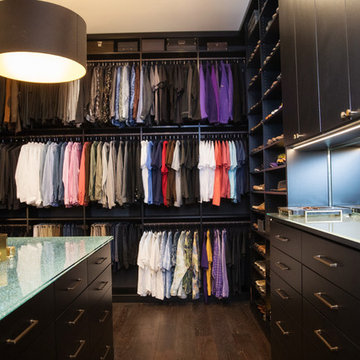
His & her master Closet.
https://www.inspiredclosets.com/locations/baton-rouge/
収納・クローゼット (黒いキャビネット) のアイデア
36
