収納・クローゼット (黒いキャビネット、折り上げ天井) のアイデア
絞り込み:
資材コスト
並び替え:今日の人気順
写真 1〜7 枚目(全 7 枚)
1/3

メルボルンにある広いコンテンポラリースタイルのおしゃれなウォークインクローゼット (オープンシェルフ、黒いキャビネット、無垢フローリング、折り上げ天井) の写真
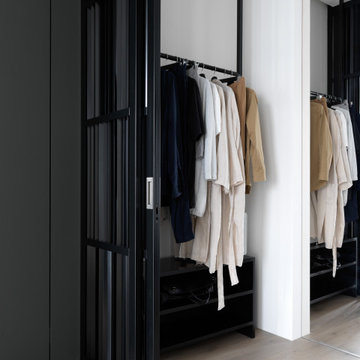
モスクワにある低価格の小さなコンテンポラリースタイルのおしゃれなウォークインクローゼット (オープンシェルフ、黒いキャビネット、無垢フローリング、ベージュの床、折り上げ天井) の写真
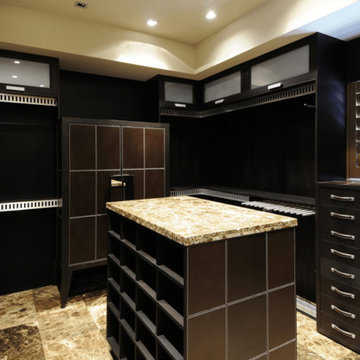
ロサンゼルスにある高級な広いトランジショナルスタイルのおしゃれなウォークインクローゼット (フラットパネル扉のキャビネット、黒いキャビネット、ライムストーンの床、茶色い床、折り上げ天井) の写真
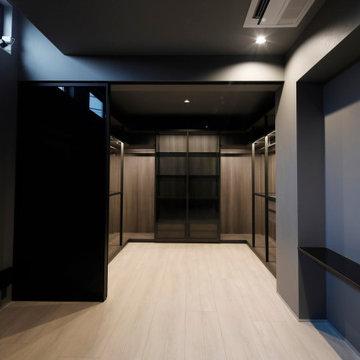
東京23区にある中くらいなインダストリアルスタイルのおしゃれなフィッティングルーム (ガラス扉のキャビネット、黒いキャビネット、淡色無垢フローリング、白い床、折り上げ天井) の写真
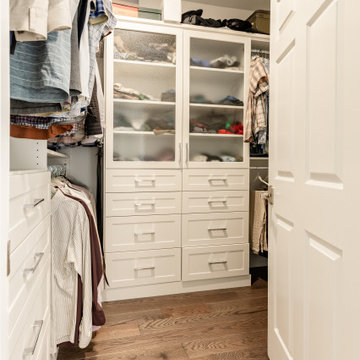
A recently moved couple decided to renovate their new home starting with their master bathroom. This couple were very intrigued with bold colors and extraordinary fixtures.
It started with choosing a bold steel free standing tub colored with black on the outside and white lon the inside. This color scheme carried over into the mosaic tiles into the shower running down vertically to accentuate a black marble top and gold mirror trim, opposite the shower area.
Prior walls were taken down and a new angled wall was made to house new round custom-made double vanity cabinets.
A new commode room was built behind new shower space along with double shower panel and rain shower over river rock stone floors, and porcelain floor with heated floor underneath.
A tray ceiling in the middle of bathroom trimmed with gold crown and painted in black accent helps set apart bathroom project.
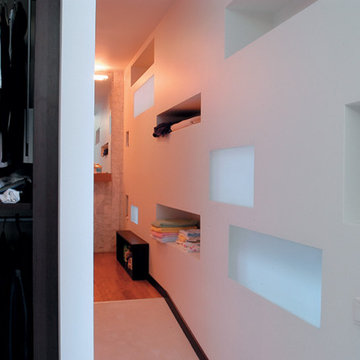
ロンドンにある小さなコンテンポラリースタイルのおしゃれな収納・クローゼット (造り付け、黒いキャビネット、カーペット敷き、ベージュの床、折り上げ天井) の写真
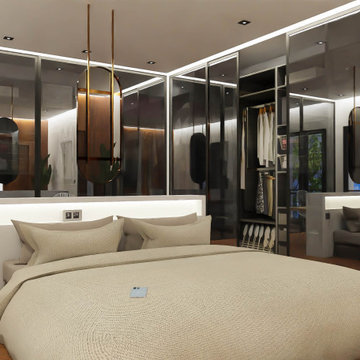
Projet VAL
Suite parentale
Projection 3D
Conception génerale
En cours de réalisation
パリにある高級な広いコンテンポラリースタイルのおしゃれなウォークインクローゼット (インセット扉のキャビネット、黒いキャビネット、無垢フローリング、茶色い床、折り上げ天井) の写真
パリにある高級な広いコンテンポラリースタイルのおしゃれなウォークインクローゼット (インセット扉のキャビネット、黒いキャビネット、無垢フローリング、茶色い床、折り上げ天井) の写真
収納・クローゼット (黒いキャビネット、折り上げ天井) のアイデア
1