収納・クローゼット (黒いキャビネット、全タイプの天井の仕上げ) のアイデア
並び替え:今日の人気順
写真 1〜20 枚目(全 59 枚)

Remodeled space, custom-made leather front cabinetry with special attention paid to the lighting. Additional hanging space is behind the mirrored doors. Ikat patterned wool carpet and polished nickeled hardware add a level of luxe.

Our friend Jenna from Jenna Sue Design came to us in early January 2021, looking to see if we could help bring her closet makeover to life. She was looking to use IKEA PAX doors as a starting point, and built around it. Additional features she had in mind were custom boxes above the PAX units, using one unit to holder drawers and custom sized doors with mirrors, and crafting a vanity desk in-between two units on the other side of the wall.
We worked closely with Jenna and sponsored all of the custom door and panel work for this project, which were made from our DIY Paint Grade Shaker MDF. Jenna painted everything we provided, added custom trim to the inside of the shaker rails from Ekena Millwork, and built custom boxes to create a floor to ceiling look.
The final outcome is an incredible example of what an idea can turn into through a lot of hard work and dedication. This project had a lot of ups and downs for Jenna, but we are thrilled with the outcome, and her and her husband Lucas deserve all the positive feedback they've received!
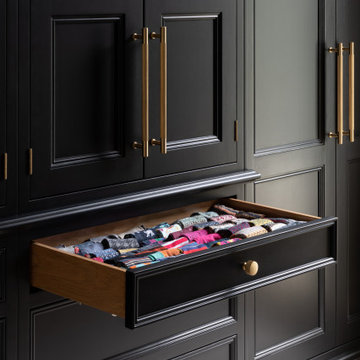
Truly bespoke fitted wardrobes hand painted in Little Greene Lamp Black
他の地域にあるラグジュアリーな中くらいなトラディショナルスタイルのおしゃれなフィッティングルーム (全タイプのキャビネット扉、黒いキャビネット、カーペット敷き、グレーの床、全タイプの天井の仕上げ) の写真
他の地域にあるラグジュアリーな中くらいなトラディショナルスタイルのおしゃれなフィッティングルーム (全タイプのキャビネット扉、黒いキャビネット、カーペット敷き、グレーの床、全タイプの天井の仕上げ) の写真

メルボルンにある広いコンテンポラリースタイルのおしゃれなウォークインクローゼット (オープンシェルフ、黒いキャビネット、無垢フローリング、折り上げ天井) の写真
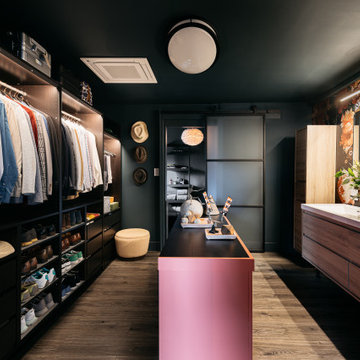
ロサンゼルスにあるコンテンポラリースタイルのおしゃれなウォークインクローゼット (オープンシェルフ、黒いキャビネット、濃色無垢フローリング、茶色い床、クロスの天井) の写真
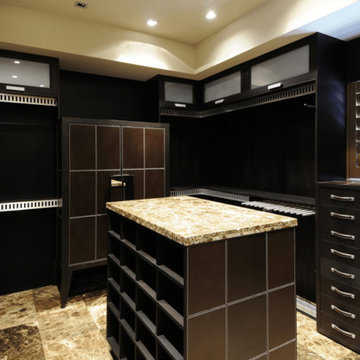
ロサンゼルスにある高級な広いトランジショナルスタイルのおしゃれなウォークインクローゼット (フラットパネル扉のキャビネット、黒いキャビネット、ライムストーンの床、茶色い床、折り上げ天井) の写真
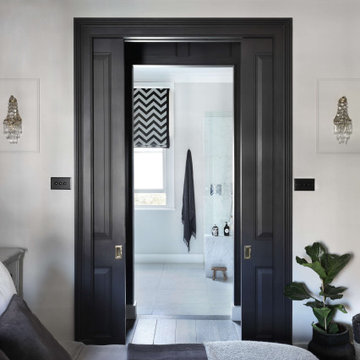
A bedroom we transformed in a family home. We opened up two rooms to create a walk-in wardrobe through to a new en suite bathroom and added tall double doors.
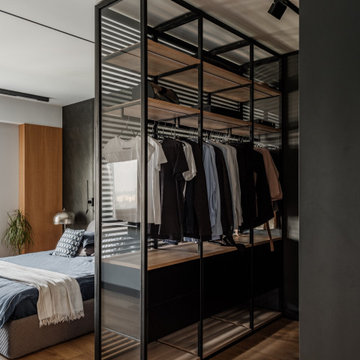
В спальне главным элементом можно назвать изголовье из каменного шпона. Мы любим использовать в отделке природные натуральные материалы, но в тоже время для этого интерьера они должны были быть максимально практичными, поэтому для этого проекта мы выбрали каменный шпон. Это сланец графитового оттенка, его плавные рельефные линии, природные, но в тоже время очень архитектурные, стали отправным элементом нашей концепции, вокруг которого начали формироваться остальные решения.
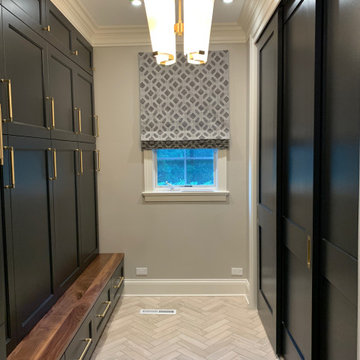
Mudroom storage and floor to ceiling closet to match. Closet and storage for family of 4. High ceiling with oversized stacked crown molding gives a coffered feel.
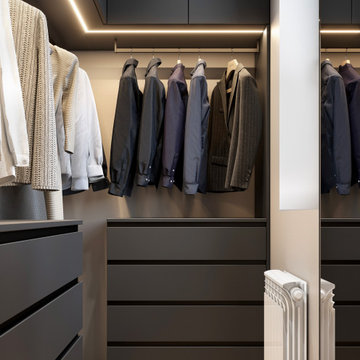
他の地域にあるお手頃価格の中くらいなコンテンポラリースタイルのおしゃれなウォークインクローゼット (フラットパネル扉のキャビネット、黒いキャビネット、淡色無垢フローリング、ベージュの床、クロスの天井) の写真
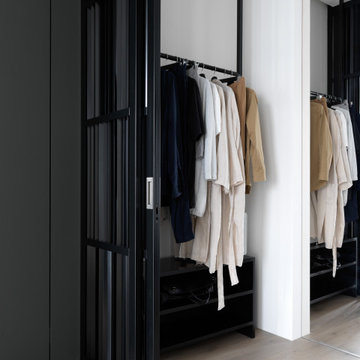
モスクワにある低価格の小さなコンテンポラリースタイルのおしゃれなウォークインクローゼット (オープンシェルフ、黒いキャビネット、無垢フローリング、ベージュの床、折り上げ天井) の写真
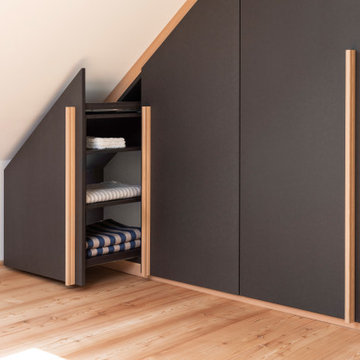
Im Zuge einer Generalrenovierung eines Dachgeschosses in einem Mehrfamilienwohnhaus aus der Jahrhundertwende, wurden die Innenräume neu strukturiert und gestaltet.
Im Ankleidezimmer wurde ein bewusster Kontrast zu den sehr hellen und freundlichen Räumen gewählt. Der Kleiderschrank ist komplett in schwarzem MDF hergestellt, die Oberfläche wurde mit einem naturmatten Lack spezialbehandelt, dadurch wirkt das MDF nahezu wie unbehandelt. Ein Akzent zur schwarzen Schrankfront setzen die gewählten Details der Passblenden und Griffleisten, die gleich zum Boden in einheimischer Lärche ausgebildet wurden.
Hier ein besonders nützliches Detail um die Zugänglichkeit im Kniestock optimal zu gewährleisten. Ein vollausziehbares Schrankelement, welches die seitliche Bedienung ermöglicht und dadurch ein "mühsames unter die Schräge, in die Ecke kriechen" hinfällig macht! :-)
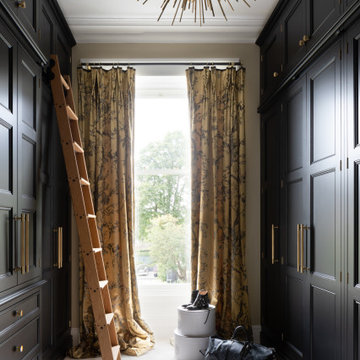
Truly bespoke fitted wardrobes hand painted in Little Greene Lamp Black
エディンバラにあるラグジュアリーな中くらいなトラディショナルスタイルのおしゃれなフィッティングルーム (全タイプのキャビネット扉、黒いキャビネット、カーペット敷き、グレーの床、全タイプの天井の仕上げ) の写真
エディンバラにあるラグジュアリーな中くらいなトラディショナルスタイルのおしゃれなフィッティングルーム (全タイプのキャビネット扉、黒いキャビネット、カーペット敷き、グレーの床、全タイプの天井の仕上げ) の写真
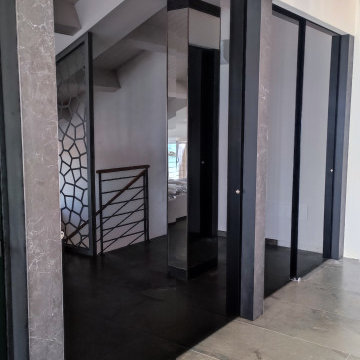
Parete attrezzata realizzata con vetro ULTRA-GRIGIO e colonne in gres grandi lastre lavorate. Porte scorrevoli per cabina armadio.
他の地域にあるモダンスタイルのおしゃれな収納・クローゼット (造り付け、ガラス扉のキャビネット、黒いキャビネット、磁器タイルの床、グレーの床、板張り天井) の写真
他の地域にあるモダンスタイルのおしゃれな収納・クローゼット (造り付け、ガラス扉のキャビネット、黒いキャビネット、磁器タイルの床、グレーの床、板張り天井) の写真
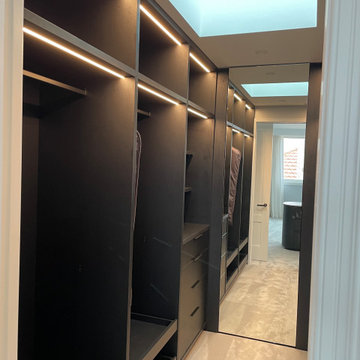
ラグジュアリーなコンテンポラリースタイルのおしゃれな収納・クローゼット (造り付け、オープンシェルフ、黒いキャビネット、カーペット敷き、グレーの床、表し梁) の写真
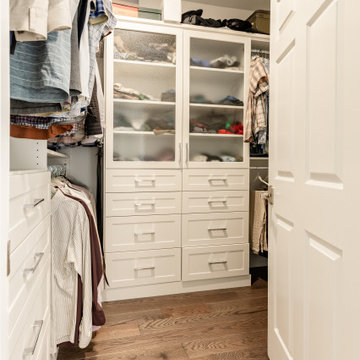
A recently moved couple decided to renovate their new home starting with their master bathroom. This couple were very intrigued with bold colors and extraordinary fixtures.
It started with choosing a bold steel free standing tub colored with black on the outside and white lon the inside. This color scheme carried over into the mosaic tiles into the shower running down vertically to accentuate a black marble top and gold mirror trim, opposite the shower area.
Prior walls were taken down and a new angled wall was made to house new round custom-made double vanity cabinets.
A new commode room was built behind new shower space along with double shower panel and rain shower over river rock stone floors, and porcelain floor with heated floor underneath.
A tray ceiling in the middle of bathroom trimmed with gold crown and painted in black accent helps set apart bathroom project.
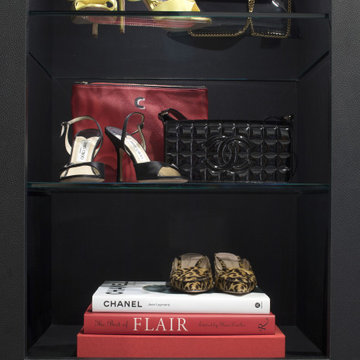
Your closet is your personal store - make it feel like it!
オクラホマシティにあるラグジュアリーな小さなトランジショナルスタイルのおしゃれなウォークインクローゼット (ガラス扉のキャビネット、黒いキャビネット、カーペット敷き、グレーの床、三角天井) の写真
オクラホマシティにあるラグジュアリーな小さなトランジショナルスタイルのおしゃれなウォークインクローゼット (ガラス扉のキャビネット、黒いキャビネット、カーペット敷き、グレーの床、三角天井) の写真
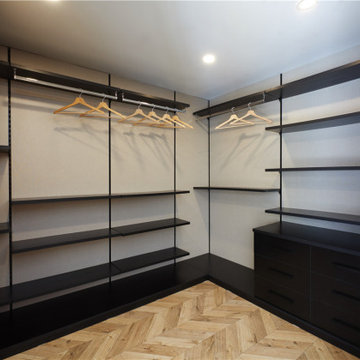
モントリオールにある中くらいなおしゃれな収納・クローゼット (造り付け、オープンシェルフ、黒いキャビネット、コルクフローリング、マルチカラーの床、格子天井) の写真
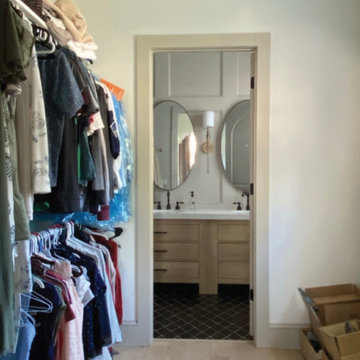
Our friend Jenna from Jenna Sue Design came to us in early January 2021, looking to see if we could help bring her closet makeover to life. She was looking to use IKEA PAX doors as a starting point, and built around it. Additional features she had in mind were custom boxes above the PAX units, using one unit to holder drawers and custom sized doors with mirrors, and crafting a vanity desk in-between two units on the other side of the wall.
We worked closely with Jenna and sponsored all of the custom door and panel work for this project, which were made from our DIY Paint Grade Shaker MDF. Jenna painted everything we provided, added custom trim to the inside of the shaker rails from Ekena Millwork, and built custom boxes to create a floor to ceiling look.
The final outcome is an incredible example of what an idea can turn into through a lot of hard work and dedication. This project had a lot of ups and downs for Jenna, but we are thrilled with the outcome, and her and her husband Lucas deserve all the positive feedback they've received!
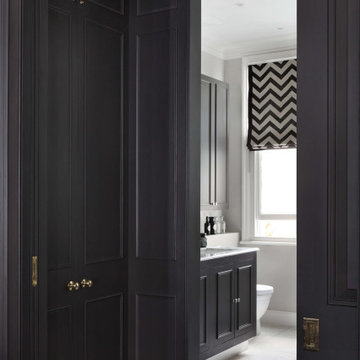
I wanted to show the architectural plans plus extra Before and After pics of our walk-in wardrobe design for the master bedroom en-suite at our project in Shepherd’s Bush, West London. It just shows what you can do with a clever use of space.
収納・クローゼット (黒いキャビネット、全タイプの天井の仕上げ) のアイデア
1