収納・クローゼット (黒いキャビネット、中間色木目調キャビネット、落し込みパネル扉のキャビネット) のアイデア

シカゴにあるラグジュアリーな広いコンテンポラリースタイルのおしゃれなウォークインクローゼット (落し込みパネル扉のキャビネット、中間色木目調キャビネット、淡色無垢フローリング、茶色い床) の写真
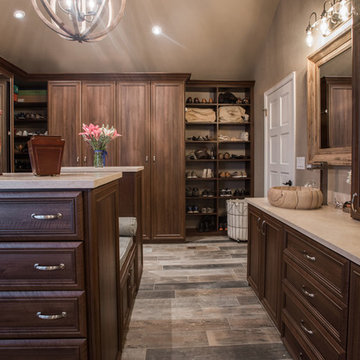
"When I first visited the client's house, and before seeing the space, I sat down with my clients to understand their needs. They told me they were getting ready to remodel their bathroom and master closet, and they wanted to get some ideas on how to make their closet better. The told me they wanted to figure out the closet before they did anything, so they presented their ideas to me, which included building walls in the space to create a larger master closet. I couldn't visual what they were explaining, so we went to the space. As soon as I got in the space, it was clear to me that we didn't need to build walls, we just needed to have the current closets torn out and replaced with wardrobes, create some shelving space for shoes and build an island with drawers in a bench. When I proposed that solution, they both looked at me with big smiles on their faces and said, 'That is the best idea we've heard, let's do it', then they asked me if I could design the vanity as well.
"I used 3/4" Melamine, Italian walnut, and Donatello thermofoil. The client provided their own countertops." - Leslie Klinck, Designer
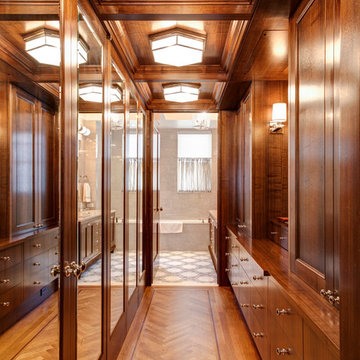
ニューヨークにあるラグジュアリーな中くらいなトラディショナルスタイルのおしゃれなフィッティングルーム (落し込みパネル扉のキャビネット、中間色木目調キャビネット、無垢フローリング) の写真
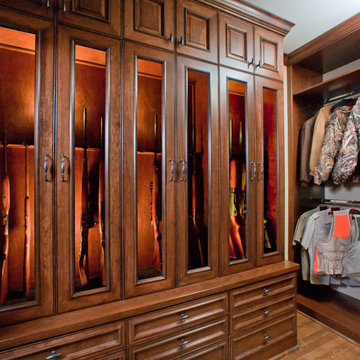
B-Rad Studios
ヒューストンにあるラグジュアリーな広いトラディショナルスタイルのおしゃれなフィッティングルーム (中間色木目調キャビネット、無垢フローリング、落し込みパネル扉のキャビネット) の写真
ヒューストンにあるラグジュアリーな広いトラディショナルスタイルのおしゃれなフィッティングルーム (中間色木目調キャビネット、無垢フローリング、落し込みパネル扉のキャビネット) の写真

Vestidor con puertas correderas
バレンシアにある高級な中くらいなコンテンポラリースタイルのおしゃれなウォークインクローゼット (落し込みパネル扉のキャビネット、中間色木目調キャビネット、セラミックタイルの床、グレーの床) の写真
バレンシアにある高級な中くらいなコンテンポラリースタイルのおしゃれなウォークインクローゼット (落し込みパネル扉のキャビネット、中間色木目調キャビネット、セラミックタイルの床、グレーの床) の写真
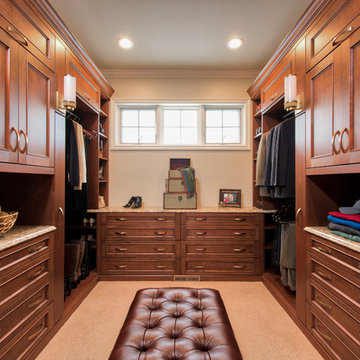
Photography: Scott Amundson Photography, LLC | Design: Mingle
ミネアポリスにあるラグジュアリーな広いトラディショナルスタイルのおしゃれなフィッティングルーム (中間色木目調キャビネット、カーペット敷き、ベージュの床、落し込みパネル扉のキャビネット) の写真
ミネアポリスにあるラグジュアリーな広いトラディショナルスタイルのおしゃれなフィッティングルーム (中間色木目調キャビネット、カーペット敷き、ベージュの床、落し込みパネル扉のキャビネット) の写真
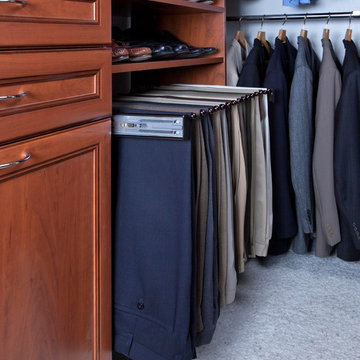
デンバーにあるお手頃価格の中くらいなトラディショナルスタイルのおしゃれなウォークインクローゼット (落し込みパネル扉のキャビネット、中間色木目調キャビネット、カーペット敷き) の写真
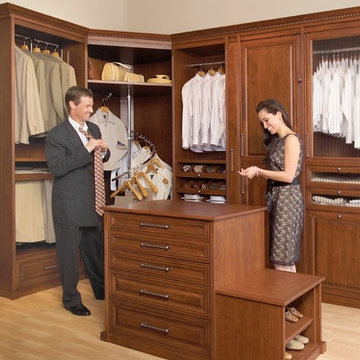
Another beautiful custom closet solution. The centre console has a seat, perfect for getting your shoes on. The rods are all pulldown for ease of access and the spiral rod allows maximization of that deep corner.
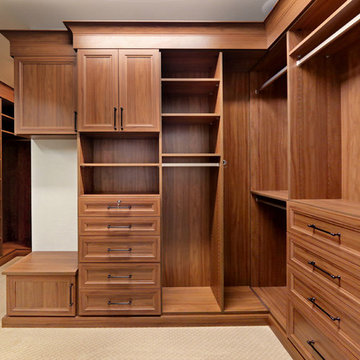
Custom build with elevator, double height great room with custom made coffered ceiling, custom cabinets and woodwork throughout, salt water pool with terrace and pergola, waterfall feature, covered terrace with built-in outdoor grill, heat lamps, and all-weather TV, master bedroom balcony, master bath with his and hers showers, dog washing station, and more.
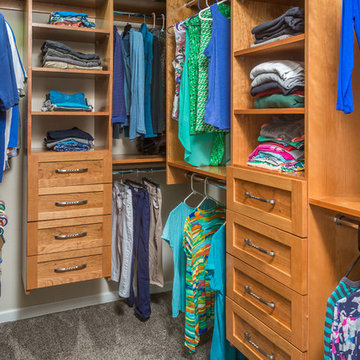
DMD,Inc.
他の地域にある中くらいなトラディショナルスタイルのおしゃれなウォークインクローゼット (落し込みパネル扉のキャビネット、中間色木目調キャビネット、カーペット敷き、グレーの床) の写真
他の地域にある中くらいなトラディショナルスタイルのおしゃれなウォークインクローゼット (落し込みパネル扉のキャビネット、中間色木目調キャビネット、カーペット敷き、グレーの床) の写真
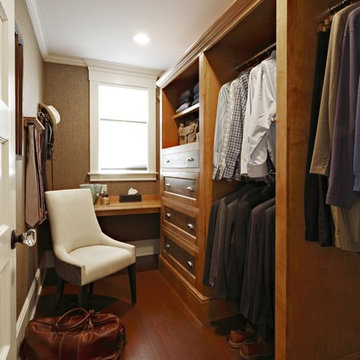
ニューヨークにある高級な小さなトランジショナルスタイルのおしゃれなウォークインクローゼット (落し込みパネル扉のキャビネット、中間色木目調キャビネット、無垢フローリング) の写真
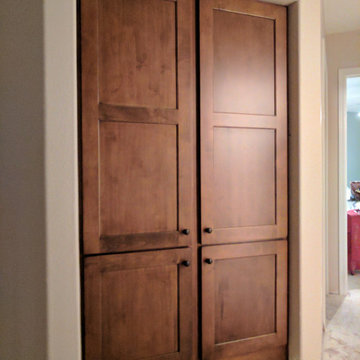
Hallway bedroom area built-in linen closet
ナッシュビルにあるお手頃価格の広いトラディショナルスタイルのおしゃれな収納・クローゼット (造り付け、落し込みパネル扉のキャビネット、中間色木目調キャビネット、カーペット敷き、白い床) の写真
ナッシュビルにあるお手頃価格の広いトラディショナルスタイルのおしゃれな収納・クローゼット (造り付け、落し込みパネル扉のキャビネット、中間色木目調キャビネット、カーペット敷き、白い床) の写真
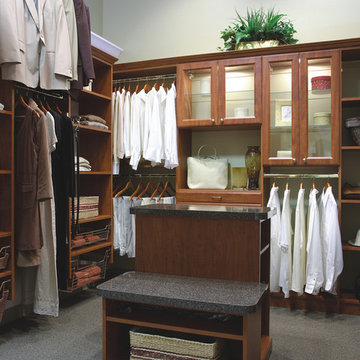
ジャクソンビルにあるお手頃価格の広いトラディショナルスタイルのおしゃれなウォークインクローゼット (落し込みパネル扉のキャビネット、中間色木目調キャビネット、カーペット敷き、グレーの床) の写真
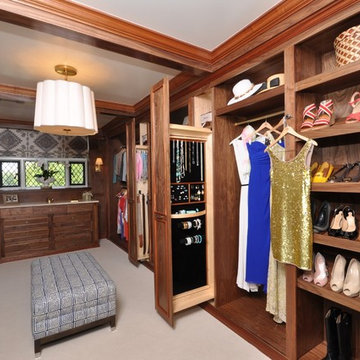
Paul Wesley
ニューヨークにある広いトラディショナルスタイルのおしゃれなウォークインクローゼット (落し込みパネル扉のキャビネット、カーペット敷き、中間色木目調キャビネット) の写真
ニューヨークにある広いトラディショナルスタイルのおしゃれなウォークインクローゼット (落し込みパネル扉のキャビネット、カーペット敷き、中間色木目調キャビネット) の写真
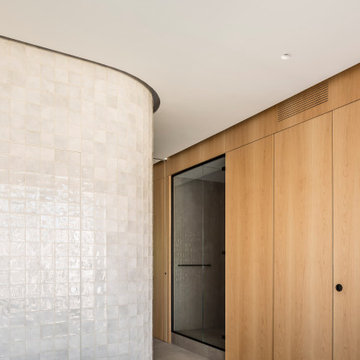
バレンシアにある高級な中くらいなコンテンポラリースタイルのおしゃれなウォークインクローゼット (落し込みパネル扉のキャビネット、中間色木目調キャビネット、セラミックタイルの床、グレーの床) の写真
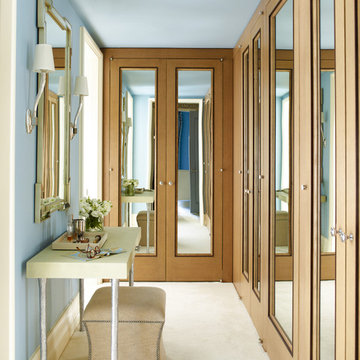
Eric Piaseki
ニューヨークにあるトランジショナルスタイルのおしゃれなフィッティングルーム (落し込みパネル扉のキャビネット、中間色木目調キャビネット、カーペット敷き、ベージュの床) の写真
ニューヨークにあるトランジショナルスタイルのおしゃれなフィッティングルーム (落し込みパネル扉のキャビネット、中間色木目調キャビネット、カーペット敷き、ベージュの床) の写真
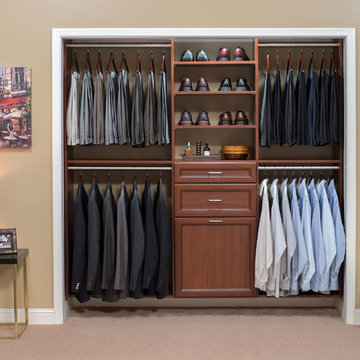
A small reach in with draws and hamper in Warm Cognac. This double hang design and shoe space is perfect for any man.
ニューヨークにある小さなおしゃれな壁面クローゼット (落し込みパネル扉のキャビネット、中間色木目調キャビネット、カーペット敷き) の写真
ニューヨークにある小さなおしゃれな壁面クローゼット (落し込みパネル扉のキャビネット、中間色木目調キャビネット、カーペット敷き) の写真
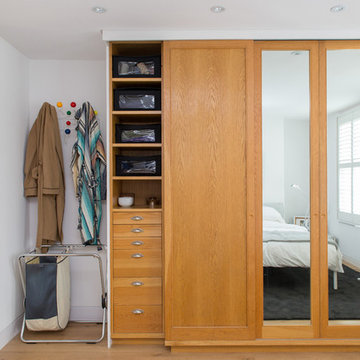
ロンドンにあるコンテンポラリースタイルのおしゃれな壁面クローゼット (落し込みパネル扉のキャビネット、中間色木目調キャビネット、淡色無垢フローリング) の写真
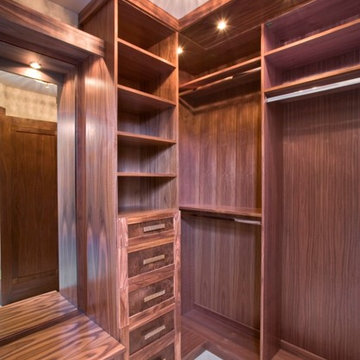
Beautiful hall entry walk in closet complete with drawer storage, open shelving, mirror and seat bench. Walnut Wood.
Closet Organizing Systems
シカゴにある中くらいなトラディショナルスタイルのおしゃれなウォークインクローゼット (落し込みパネル扉のキャビネット、中間色木目調キャビネット、トラバーチンの床) の写真
シカゴにある中くらいなトラディショナルスタイルのおしゃれなウォークインクローゼット (落し込みパネル扉のキャビネット、中間色木目調キャビネット、トラバーチンの床) の写真
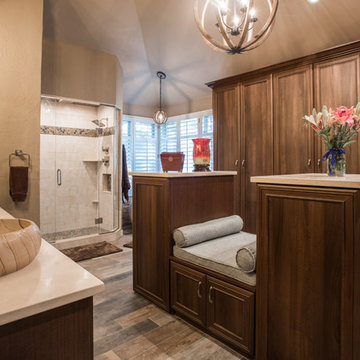
"When I first visited the client's house, and before seeing the space, I sat down with my clients to understand their needs. They told me they were getting ready to remodel their bathroom and master closet, and they wanted to get some ideas on how to make their closet better. The told me they wanted to figure out the closet before they did anything, so they presented their ideas to me, which included building walls in the space to create a larger master closet. I couldn't visual what they were explaining, so we went to the space. As soon as I got in the space, it was clear to me that we didn't need to build walls, we just needed to have the current closets torn out and replaced with wardrobes, create some shelving space for shoes and build an island with drawers in a bench. When I proposed that solution, they both looked at me with big smiles on their faces and said, 'That is the best idea we've heard, let's do it', then they asked me if I could design the vanity as well.
"I used 3/4" Melamine, Italian walnut, and Donatello thermofoil. The client provided their own countertops." - Leslie Klinck, Designer
収納・クローゼット (黒いキャビネット、中間色木目調キャビネット、落し込みパネル扉のキャビネット) のアイデア
1