収納・クローゼット (ベージュのキャビネット、格子天井、クロスの天井) のアイデア
絞り込み:
資材コスト
並び替え:今日の人気順
写真 1〜8 枚目(全 8 枚)
1/4
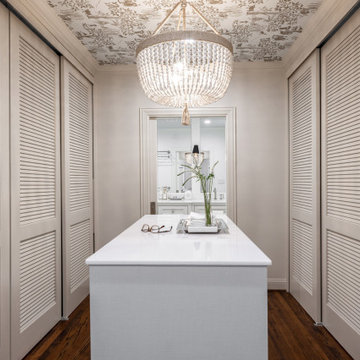
Remodeling a closet can seem like a daunting task. Deciding what storage is needed and where can make or break a closet layout. For this remodel, we installed louvred sliding doors to the existing closets and added an island in between. The island has storage but is also a great landing place for accessories and for folding laundry. An elegant chandelier is centered in the room for optimal lighting. We added a playful wallpaper to the ceiling to tie all the colors of the space together.
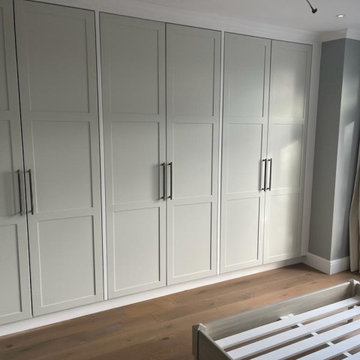
1. Remove all existing flooring, fixtures and fittings
2. Install new electrical wiring and lighting throughout
3. Install new plumbing systems
4. Fit new flooring and underlay
5. Install new door frames and doors
6. Fit new windows
7. Replaster walls and ceilings
8. Decorate with new paint
9. Install new fitted wardrobes and storage
10. Fit new radiators
11. Install a new heating system
12. Fit new skirting boards
13. Fit new architraves and cornicing
14. Install new kitchen cabinets, worktops and appliances
15. Fit new besboke marble bathroom, showers and tiling
16. Fit new engineered wood flooring
17. Removing and build new insulated walls
18. Bespoke joinery works and Wardrobe

他の地域にある高級な中くらいなトランジショナルスタイルのおしゃれなウォークインクローゼット (ベージュのキャビネット、大理石の床、白い床、格子天井) の写真
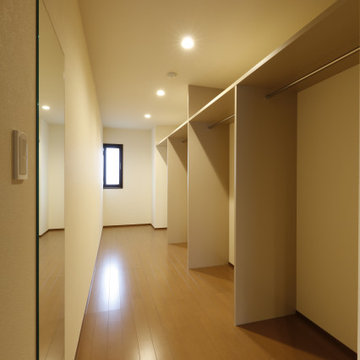
ウォークインクローゼット
他の地域にある中くらいなコンテンポラリースタイルのおしゃれなウォークインクローゼット (オープンシェルフ、ベージュのキャビネット、無垢フローリング、白い床、クロスの天井) の写真
他の地域にある中くらいなコンテンポラリースタイルのおしゃれなウォークインクローゼット (オープンシェルフ、ベージュのキャビネット、無垢フローリング、白い床、クロスの天井) の写真
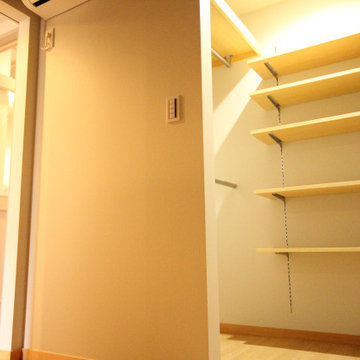
東京都下にあるアジアンスタイルのおしゃれなウォークインクローゼット (オープンシェルフ、ベージュのキャビネット、淡色無垢フローリング、ベージュの床、クロスの天井) の写真
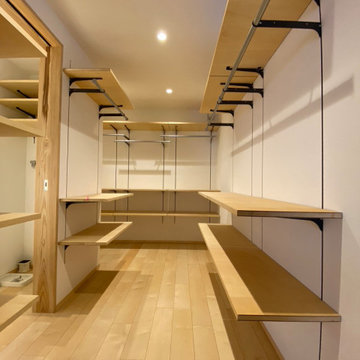
ファミリークロークを眺めた写真です。
家族全員の服を収納するスペースとして可動式の棚板やハンガーラックを壁全体に設けています。
部屋の位置も洗面スペース横に設けることで家事動線、生活動線に配慮しています。
他の地域にある中くらいなモダンスタイルのおしゃれなウォークインクローゼット (オープンシェルフ、ベージュのキャビネット、合板フローリング、ベージュの床、クロスの天井) の写真
他の地域にある中くらいなモダンスタイルのおしゃれなウォークインクローゼット (オープンシェルフ、ベージュのキャビネット、合板フローリング、ベージュの床、クロスの天井) の写真

ロンドンにある高級な中くらいなトラディショナルスタイルのおしゃれな収納・クローゼット (造り付け、シェーカースタイル扉のキャビネット、ベージュのキャビネット、セラミックタイルの床、ベージュの床、格子天井) の写真
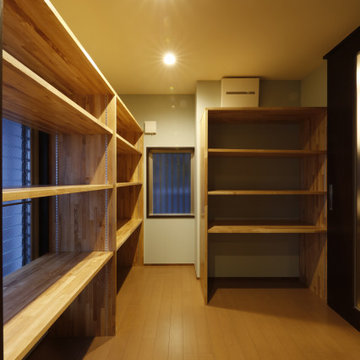
納戸収納
他の地域にある中くらいなコンテンポラリースタイルのおしゃれな収納・クローゼット (造り付け、オープンシェルフ、ベージュのキャビネット、無垢フローリング、白い床、クロスの天井) の写真
他の地域にある中くらいなコンテンポラリースタイルのおしゃれな収納・クローゼット (造り付け、オープンシェルフ、ベージュのキャビネット、無垢フローリング、白い床、クロスの天井) の写真
収納・クローゼット (ベージュのキャビネット、格子天井、クロスの天井) のアイデア
1