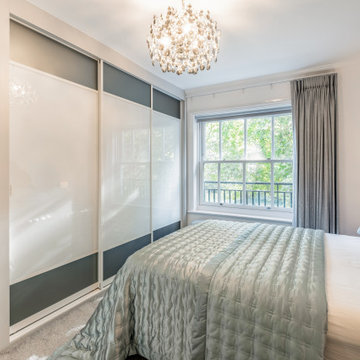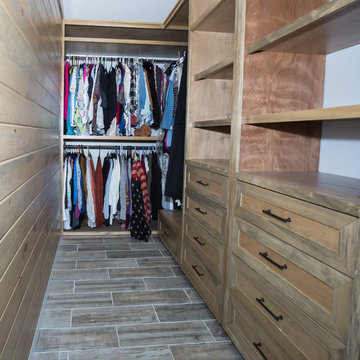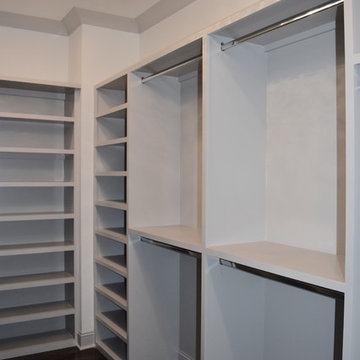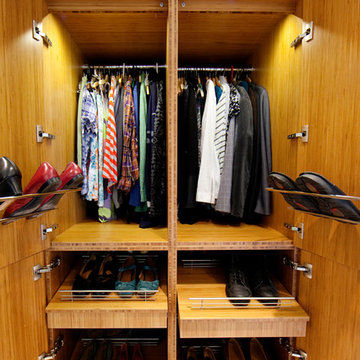高級な収納・クローゼットのアイデア
絞り込み:
資材コスト
並び替え:今日の人気順
写真 3181〜3200 枚目(全 14,871 枚)
1/2
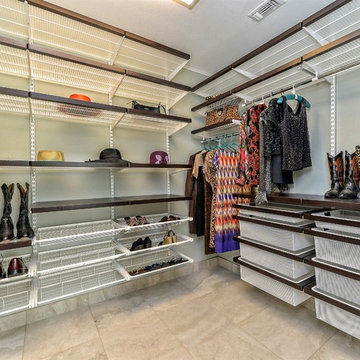
オースティンにある高級な中くらいなコンテンポラリースタイルのおしゃれなウォークインクローゼット (オープンシェルフ、濃色木目調キャビネット、セラミックタイルの床) の写真
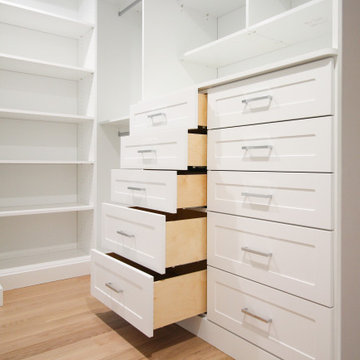
White laminate with Bella fronts. Primary Bedroom: in-bedroom cabinets surrounding space for wall mounted TV, shoes in shelves behind doors. Plus walk-in his and her closet, with tilt hampers, soft close drawers, jewelry drawer and a hidden slide-out mirror. All custom designed to fit client's requirements.
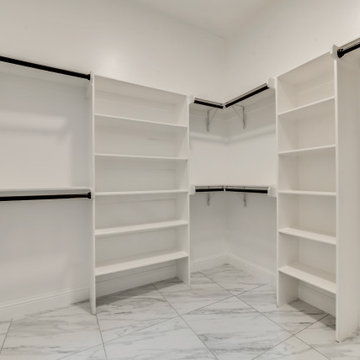
Walk-in custom-made closet with solid wood soft closing. It was a closet with a white color finish. Porcelain Flooring material (white and gray color) and flat ceiling. The client received a personalized closet system that’s thoroughly organized, perfectly functional, and stylish to complement his décor and lifestyle.
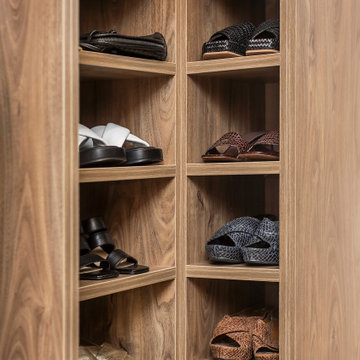
We make corner organisation easier by making a small void where the shelves meet because no clothing works in a corner
シドニーにある高級な広いモダンスタイルのおしゃれなウォークインクローゼット (フラットパネル扉のキャビネット、中間色木目調キャビネット、カーペット敷き、ベージュの床) の写真
シドニーにある高級な広いモダンスタイルのおしゃれなウォークインクローゼット (フラットパネル扉のキャビネット、中間色木目調キャビネット、カーペット敷き、ベージュの床) の写真
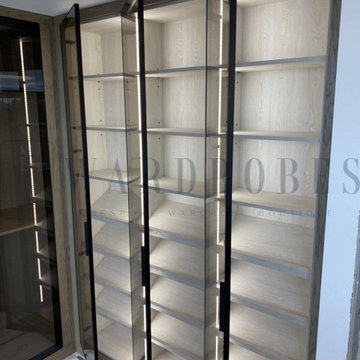
walk in dressing room with Italian brown tinted glass doors, fitted LED lights, pull-down hanging rail
ロンドンにある高級な広いコンテンポラリースタイルのおしゃれな収納・クローゼット (造り付け、ガラス扉のキャビネット、淡色木目調キャビネット) の写真
ロンドンにある高級な広いコンテンポラリースタイルのおしゃれな収納・クローゼット (造り付け、ガラス扉のキャビネット、淡色木目調キャビネット) の写真
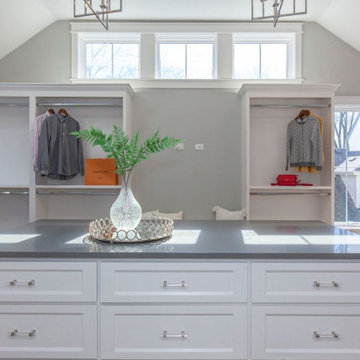
A master closet with room for everything at your fingertips!
Areas for dressing as well as hair and makeup all in this thoughtfully designed closet.
シカゴにある高級な広いカントリー風のおしゃれなウォークインクローゼット (オープンシェルフ、白いキャビネット、淡色無垢フローリング、茶色い床、折り上げ天井) の写真
シカゴにある高級な広いカントリー風のおしゃれなウォークインクローゼット (オープンシェルフ、白いキャビネット、淡色無垢フローリング、茶色い床、折り上げ天井) の写真
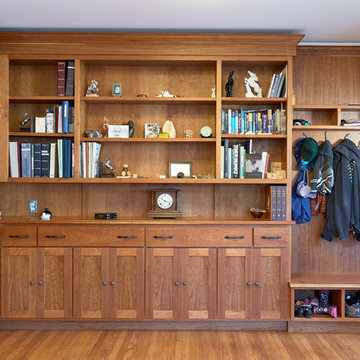
As often happens my clients came to me after having their first child. Their home was small but they loved the location and opted to add on instead of move. Their wish list: a master bedroom with separate walk-in closets, a bathroom with both a tub and a shower and a home office with a “hidden door”. The addition was designed in keeping with the existing small scale of spaces so that the new rooms fit neatly above one side of the split level home. The roof of the existing front entry will become a small deck off the office space while the master bedroom at rear will open to a small balcony.
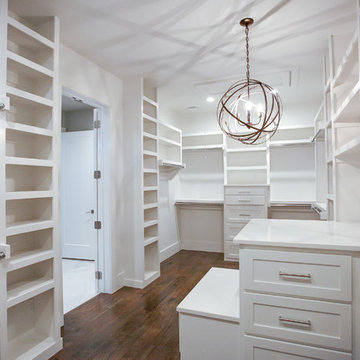
Ariana with ANM Photography
ダラスにある高級な広いトランジショナルスタイルのおしゃれなフィッティングルーム (シェーカースタイル扉のキャビネット、白いキャビネット、無垢フローリング、茶色い床) の写真
ダラスにある高級な広いトランジショナルスタイルのおしゃれなフィッティングルーム (シェーカースタイル扉のキャビネット、白いキャビネット、無垢フローリング、茶色い床) の写真
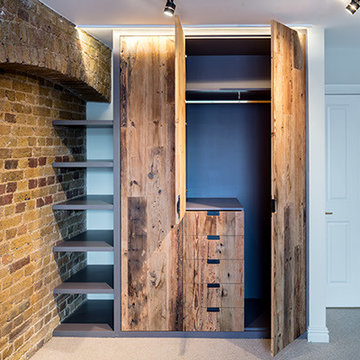
With LED down lighting and handcrafted recessed handles, this wardrobe’s dramatically textured doors take centre stage. These wardrobes are hinged with integrated shelving. The built-in drawers feature a smooth interior painted finish in Radicchio by Farrow & Ball.
The full-height storage is built to fit the space, allowing for maximum return on your wardrobe outlay while sympathetically setting itself apart from the Victorian arches of this old warehouse. The open shelf space that remains rounds off a functional and aesthetically pleasing project.
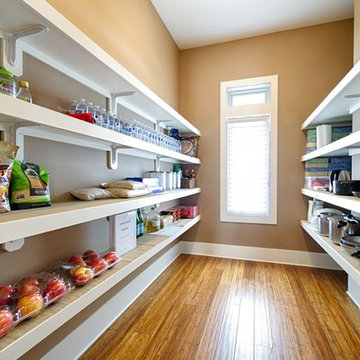
In Lower Kennydale we build a transitional home with a bright open feel. The beams on the main level give you the styling of a loft with lots of light. We hope you enjoy the bamboo flooring and custom metal stair system. The second island in the kitchen offers more space for cooking and entertaining. The bedrooms are large and the basement offers extra storage and entertaining space as well.
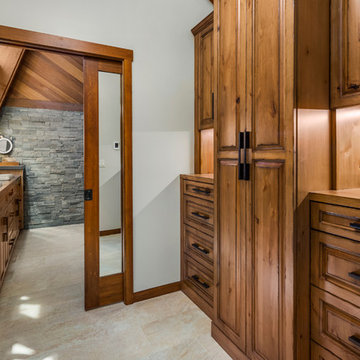
Andrew O'Neill, Clarity Northwest (Seattle)
シアトルにある高級な中くらいなラスティックスタイルのおしゃれなウォークインクローゼット (レイズドパネル扉のキャビネット、中間色木目調キャビネット、磁器タイルの床) の写真
シアトルにある高級な中くらいなラスティックスタイルのおしゃれなウォークインクローゼット (レイズドパネル扉のキャビネット、中間色木目調キャビネット、磁器タイルの床) の写真
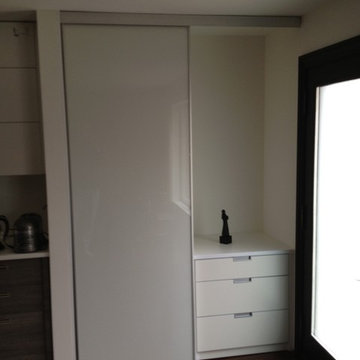
Foyer Closet with Custom Built-in Drawer Cabinet and Top Mounted Aluminum Studio Sliding (Barn style) Door with Double White Painted Glass Insert by Komandor Canada
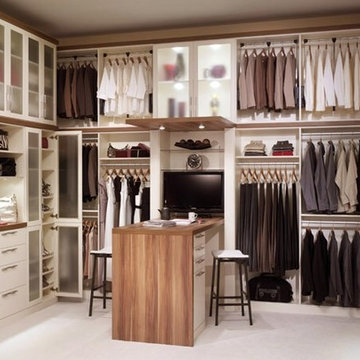
ニューアークにある高級な広いコンテンポラリースタイルのおしゃれなウォークインクローゼット (オープンシェルフ、白いキャビネット、カーペット敷き) の写真
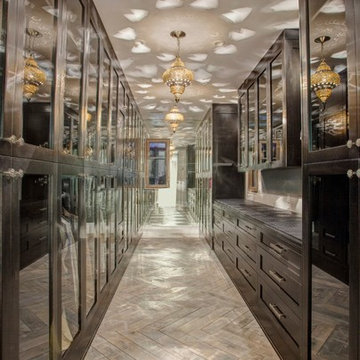
Master Suite Walk-In Closet with Endless Built-In Cabinetry -
General Contractor: McCaffery Home Builders
オレンジカウンティにある高級な広いトランジショナルスタイルのおしゃれなウォークインクローゼット (ガラス扉のキャビネット、濃色木目調キャビネット、淡色無垢フローリング) の写真
オレンジカウンティにある高級な広いトランジショナルスタイルのおしゃれなウォークインクローゼット (ガラス扉のキャビネット、濃色木目調キャビネット、淡色無垢フローリング) の写真
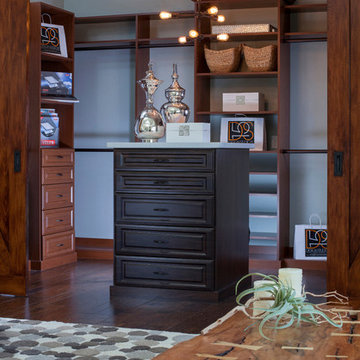
Like this Plan? See more of this project on our website http://gokeesee.com/homeplans
HOME PLAN ID: C13-03186-62A
Uneek Image
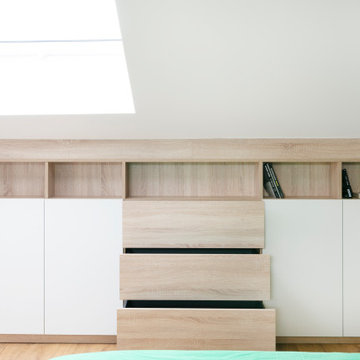
Aménagement d'une suite parental avec 2 dressings sous pente, une baignoire, climatiseurs encastrés.
Sol en stratifié et tomettes hexagonales en destructurés, ambiance contemporaine assurée !
高級な収納・クローゼットのアイデア
160
