高級な中くらいな収納・クローゼット (ヴィンテージ仕上げキャビネット) のアイデア
絞り込み:
資材コスト
並び替え:今日の人気順
写真 1〜20 枚目(全 37 枚)
1/4
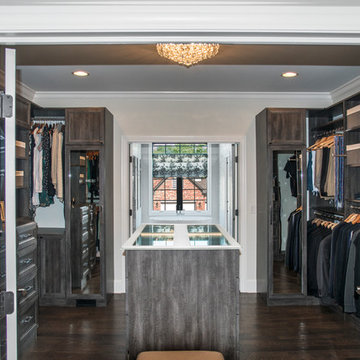
Designed by Teri Magee of Closet Works
Double glass doors connect this walk through closet to a master bedroom on one end and a private en suite on the other. The space was designed to be an extension of the master bedroom design and acts as a visual bridge to transition the soft textures of the sleeping area with the hard surfaces of the bathing room. It achieves this by incorporating the colors and aesthetic of both spaces.

Renovation of a master bath suite, dressing room and laundry room in a log cabin farm house.
The laundry room has a fabulous white enamel and iron trough sink with double goose neck faucets - ideal for scrubbing dirty farmer's clothing. The cabinet and shelving were custom made using the reclaimed wood from the farm. A quartz counter for folding laundry is set above the washer and dryer. A ribbed glass panel was installed in the door to the laundry room, which was retrieved from a wood pile, so that the light from the room's window would flow through to the dressing room and vestibule, while still providing privacy between the spaces.
Interior Design & Photo ©Suzanne MacCrone Rogers
Architectural Design - Robert C. Beeland, AIA, NCARB
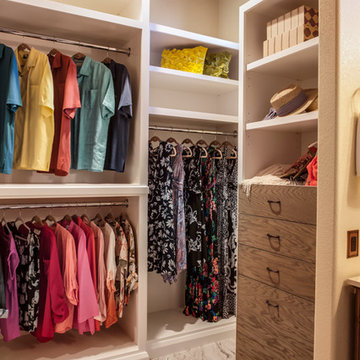
Clothes for warm weather hang neatly in this custom closet using reclaimed wood. Providing plentiful hang space, adjustable shelves and storage drawers, the closet is open and a smart extension from the master bath.
Photography by Lydia Cutter
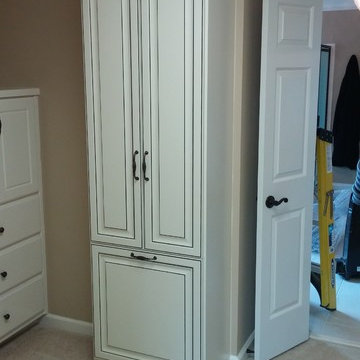
This his & hers master walk-in closet design was completed in an antique white with glaze finish and oil rubbed bronze hardware. This closet features a tilt-out hamper, pullout tie rack, wall mounted belt rack, mirror doors and glass inlay doors.
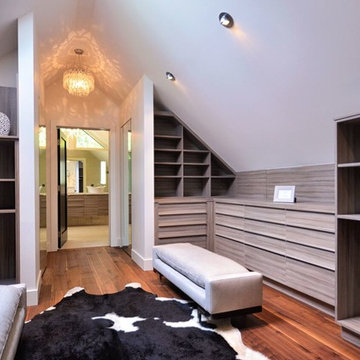
Custom Master Reclaimed Wood Laminate Closets are becoming more popuilar in high end luxury homes: It does look like real distressed wood! The clean lines has soft calming texture and very easy to maintain. It's also cost effective compared to wood.
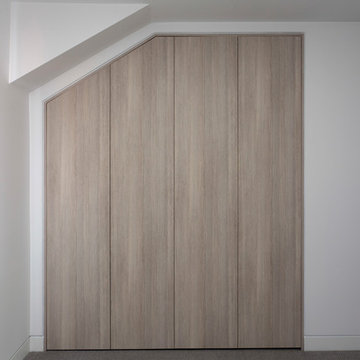
Integrated Timber look Touch open Robe angled to fit into wall environment with built in drawers behind doors.
メルボルンにある高級な中くらいなモダンスタイルのおしゃれな収納・クローゼット (造り付け、フラットパネル扉のキャビネット、ヴィンテージ仕上げキャビネット、カーペット敷き) の写真
メルボルンにある高級な中くらいなモダンスタイルのおしゃれな収納・クローゼット (造り付け、フラットパネル扉のキャビネット、ヴィンテージ仕上げキャビネット、カーペット敷き) の写真
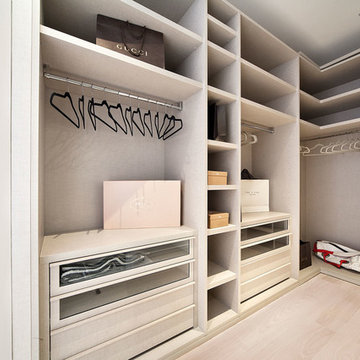
ニューヨークにある高級な中くらいなコンテンポラリースタイルのおしゃれなウォークインクローゼット (フラットパネル扉のキャビネット、ヴィンテージ仕上げキャビネット、淡色無垢フローリング、ベージュの床) の写真
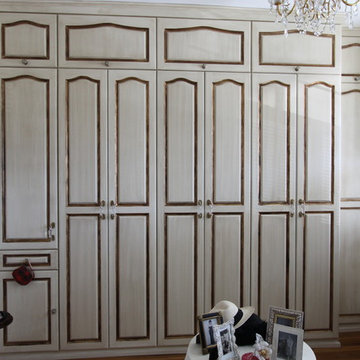
The dressing room cabinets store hanging clothes, jewelry, folded clothes and even an ironing board!
リッチモンドにある高級な中くらいなヴィクトリアン調のおしゃれなフィッティングルーム (レイズドパネル扉のキャビネット、ヴィンテージ仕上げキャビネット、淡色無垢フローリング) の写真
リッチモンドにある高級な中くらいなヴィクトリアン調のおしゃれなフィッティングルーム (レイズドパネル扉のキャビネット、ヴィンテージ仕上げキャビネット、淡色無垢フローリング) の写真
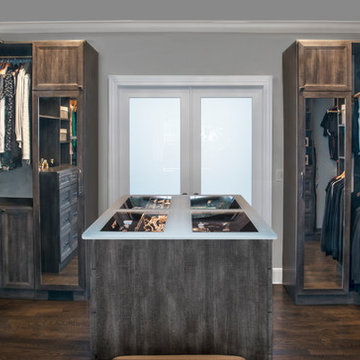
Designed by Teri Magee of Closet Works
This symmetrical closet design features closet built ins along all the walls with a center closet island to anchor the space
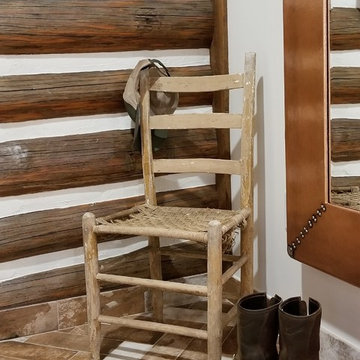
Renovation of a master bath suite, dressing room and laundry room in a log cabin farm house.
The laundry room has a fabulous white enamel and iron trough sink with double goose neck faucets - ideal for scrubbing dirty farmer's clothing. The cabinet and shelving were custom made using the reclaimed wood from the farm. A quartz counter for folding laundry is set above the washer and dryer. A ribbed glass panel was installed in the door to the laundry room, which was retrieved from a wood pile, so that the light from the room's window would flow through to the dressing room and vestibule, while still providing privacy between the spaces.
Interior Design & Photo ©Suzanne MacCrone Rogers
Architectural Design - Robert C. Beeland, AIA, NCARB
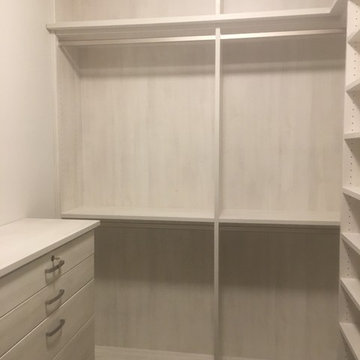
Joor Schultz
ミネアポリスにある高級な中くらいなコンテンポラリースタイルのおしゃれなウォークインクローゼット (オープンシェルフ、ヴィンテージ仕上げキャビネット、カーペット敷き) の写真
ミネアポリスにある高級な中くらいなコンテンポラリースタイルのおしゃれなウォークインクローゼット (オープンシェルフ、ヴィンテージ仕上げキャビネット、カーペット敷き) の写真
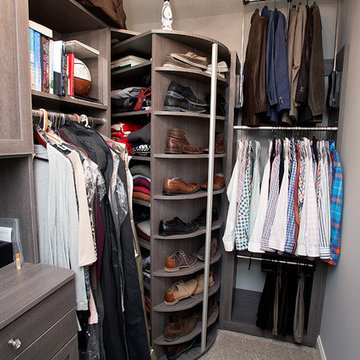
Ron Schwane, Photography
クリーブランドにある高級な中くらいなおしゃれなウォークインクローゼット (フラットパネル扉のキャビネット、ヴィンテージ仕上げキャビネット、濃色無垢フローリング、茶色い床) の写真
クリーブランドにある高級な中くらいなおしゃれなウォークインクローゼット (フラットパネル扉のキャビネット、ヴィンテージ仕上げキャビネット、濃色無垢フローリング、茶色い床) の写真
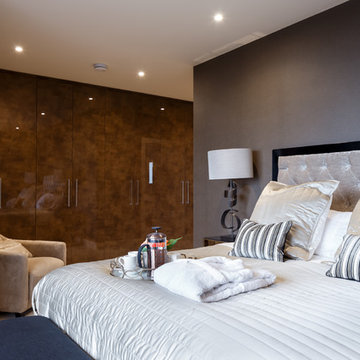
Bespoke fitted wardrobes for a developer show home.
ドーセットにある高級な中くらいなおしゃれな壁面クローゼット (フラットパネル扉のキャビネット、ヴィンテージ仕上げキャビネット、カーペット敷き、ベージュの床) の写真
ドーセットにある高級な中くらいなおしゃれな壁面クローゼット (フラットパネル扉のキャビネット、ヴィンテージ仕上げキャビネット、カーペット敷き、ベージュの床) の写真
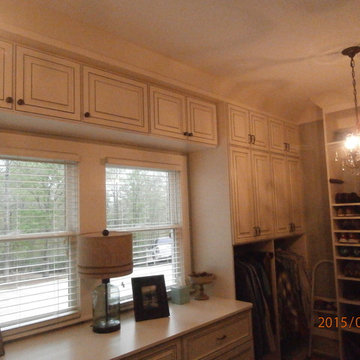
This space doubles as a custom built dressing room and laundry room. A built-in dresser was added below the window in antique white with a glaze finish, charleston style drawer and door faces, oil rubbed bronze hardware and extra storage cabinets over the window. This dressing room has ample hanging and shelving.
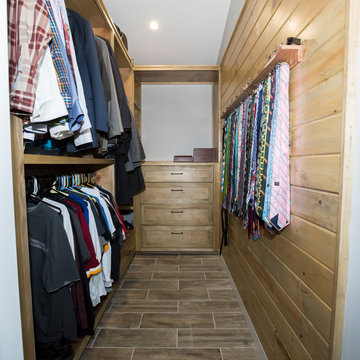
ワシントンD.C.にある高級な中くらいなラスティックスタイルのおしゃれなウォークインクローゼット (落し込みパネル扉のキャビネット、ヴィンテージ仕上げキャビネット、セラミックタイルの床、マルチカラーの床) の写真
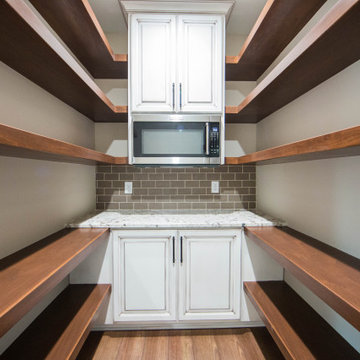
A large butler's pantry features floating shelves for storage of small appliances, staples and cookware.
インディアナポリスにある高級な中くらいなコンテンポラリースタイルのおしゃれなウォークインクローゼット (レイズドパネル扉のキャビネット、ヴィンテージ仕上げキャビネット、無垢フローリング、茶色い床) の写真
インディアナポリスにある高級な中くらいなコンテンポラリースタイルのおしゃれなウォークインクローゼット (レイズドパネル扉のキャビネット、ヴィンテージ仕上げキャビネット、無垢フローリング、茶色い床) の写真
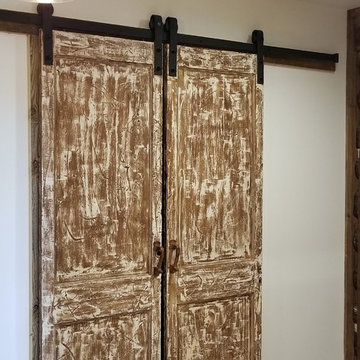
Renovation of a master bath suite, dressing room and laundry room in a log cabin farm house.
The laundry room has a fabulous white enamel and iron trough sink with double goose neck faucets - ideal for scrubbing dirty farmer's clothing. The cabinet and shelving were custom made using the reclaimed wood from the farm. A quartz counter for folding laundry is set above the washer and dryer. A ribbed glass panel was installed in the door to the laundry room, which was retrieved from a wood pile, so that the light from the room's window would flow through to the dressing room and vestibule, while still providing privacy between the spaces.
Interior Design & Photo ©Suzanne MacCrone Rogers
Architectural Design - Robert C. Beeland, AIA, NCARB
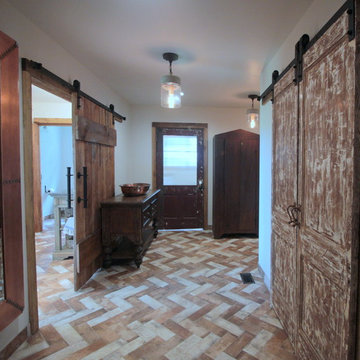
Renovation of a master bath suite, dressing room and laundry room in a log cabin farm house.
The laundry room has a fabulous white enamel and iron trough sink with double goose neck faucets - ideal for scrubbing dirty farmer's clothing. The cabinet and shelving were custom made using the reclaimed wood from the farm. A quartz counter for folding laundry is set above the washer and dryer. A ribbed glass panel was installed in the door to the laundry room, which was retrieved from a wood pile, so that the light from the room's window would flow through to the dressing room and vestibule, while still providing privacy between the spaces.
Interior Design & Photo ©Suzanne MacCrone Rogers
Architectural Design - Robert C. Beeland, AIA, NCARB
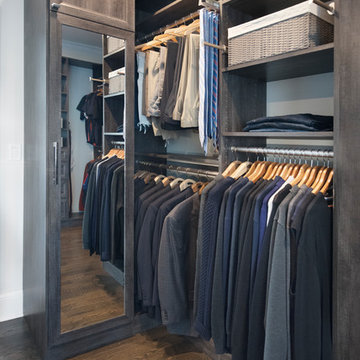
Designed by Teri Magee of Closet Works
Hanging space for different lengths of clothing along with hidden hanging areas behind the mirrored doors.
シカゴにある高級な中くらいなトランジショナルスタイルのおしゃれなウォークインクローゼット (落し込みパネル扉のキャビネット、ヴィンテージ仕上げキャビネット、濃色無垢フローリング、茶色い床) の写真
シカゴにある高級な中くらいなトランジショナルスタイルのおしゃれなウォークインクローゼット (落し込みパネル扉のキャビネット、ヴィンテージ仕上げキャビネット、濃色無垢フローリング、茶色い床) の写真
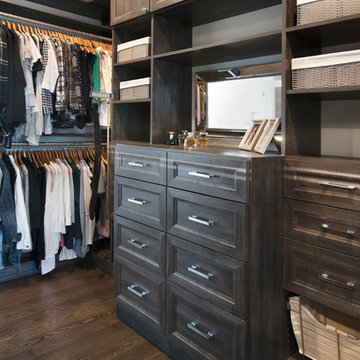
Designed by Teri Magee of Closet Works
A closet hutch eliminates the need for extra furniture in the bedroom.
シカゴにある高級な中くらいなトランジショナルスタイルのおしゃれなウォークインクローゼット (落し込みパネル扉のキャビネット、ヴィンテージ仕上げキャビネット、濃色無垢フローリング、茶色い床) の写真
シカゴにある高級な中くらいなトランジショナルスタイルのおしゃれなウォークインクローゼット (落し込みパネル扉のキャビネット、ヴィンテージ仕上げキャビネット、濃色無垢フローリング、茶色い床) の写真
高級な中くらいな収納・クローゼット (ヴィンテージ仕上げキャビネット) のアイデア
1