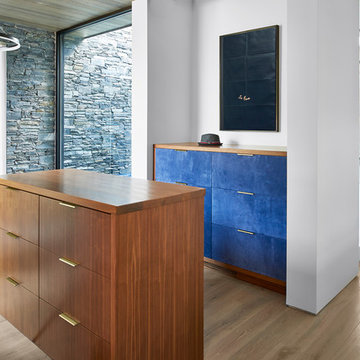ラグジュアリーな白い収納・クローゼットのアイデア
絞り込み:
資材コスト
並び替え:今日の人気順
写真 1〜20 枚目(全 908 枚)
1/3
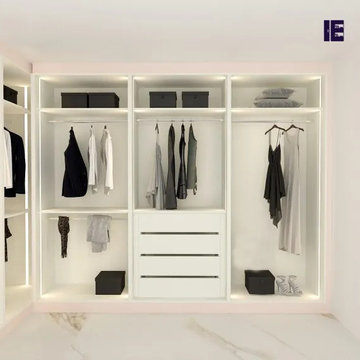
Redo your wardrobes with the finest walk-in wardrobe designs from Inspired Elements. Here comes the latest range of small walk-in hinged glass door wardrobe internal storage in pink & premium white finish. The wardrobe gives a premium feel with space for everything

The "hers" master closet is bathed in natural light and boasts custom leaded glass french doors, completely custom cabinets, a makeup vanity, towers of shoe glory, a dresser island, Swarovski crystal cabinet pulls...even custom vent covers.
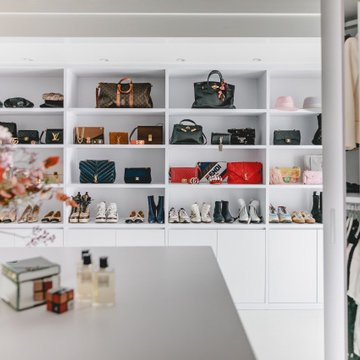
Ankleide nach Maß gefertigt mit offenen Regalen und geschlossenen Drehtürenschränken
ケルンにあるラグジュアリーな広いコンテンポラリースタイルのおしゃれなフィッティングルーム (オープンシェルフ、白いキャビネット、大理石の床、白い床) の写真
ケルンにあるラグジュアリーな広いコンテンポラリースタイルのおしゃれなフィッティングルーム (オープンシェルフ、白いキャビネット、大理石の床、白い床) の写真

Visit The Korina 14803 Como Circle or call 941 907.8131 for additional information.
3 bedrooms | 4.5 baths | 3 car garage | 4,536 SF
The Korina is John Cannon’s new model home that is inspired by a transitional West Indies style with a contemporary influence. From the cathedral ceilings with custom stained scissor beams in the great room with neighboring pristine white on white main kitchen and chef-grade prep kitchen beyond, to the luxurious spa-like dual master bathrooms, the aesthetics of this home are the epitome of timeless elegance. Every detail is geared toward creating an upscale retreat from the hectic pace of day-to-day life. A neutral backdrop and an abundance of natural light, paired with vibrant accents of yellow, blues, greens and mixed metals shine throughout the home.

Arch Studio, Inc. Architecture & Interiors 2018
サンフランシスコにあるラグジュアリーな小さなカントリー風のおしゃれなウォークインクローゼット (シェーカースタイル扉のキャビネット、白いキャビネット、淡色無垢フローリング、グレーの床) の写真
サンフランシスコにあるラグジュアリーな小さなカントリー風のおしゃれなウォークインクローゼット (シェーカースタイル扉のキャビネット、白いキャビネット、淡色無垢フローリング、グレーの床) の写真
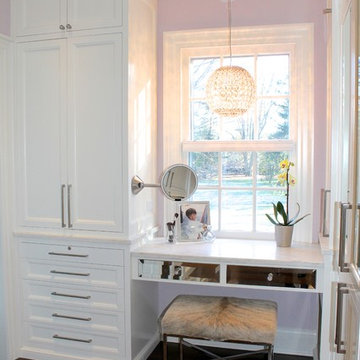
Luxurious Master Walk In Closet
ニューヨークにあるラグジュアリーな広いコンテンポラリースタイルのおしゃれなウォークインクローゼット (落し込みパネル扉のキャビネット、白いキャビネット、濃色無垢フローリング) の写真
ニューヨークにあるラグジュアリーな広いコンテンポラリースタイルのおしゃれなウォークインクローゼット (落し込みパネル扉のキャビネット、白いキャビネット、濃色無垢フローリング) の写真

David Khazam Photography
トロントにあるラグジュアリーな広いトラディショナルスタイルのおしゃれなフィッティングルーム (白いキャビネット、濃色無垢フローリング、茶色い床、ガラス扉のキャビネット) の写真
トロントにあるラグジュアリーな広いトラディショナルスタイルのおしゃれなフィッティングルーム (白いキャビネット、濃色無垢フローリング、茶色い床、ガラス扉のキャビネット) の写真
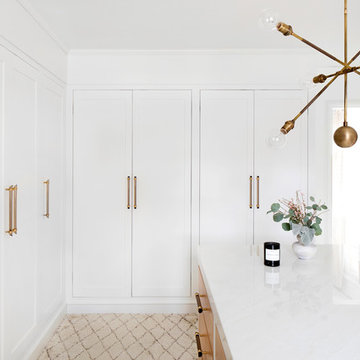
ボルチモアにあるラグジュアリーな広いコンテンポラリースタイルのおしゃれなフィッティングルーム (淡色木目調キャビネット、カーペット敷き、ベージュの床) の写真
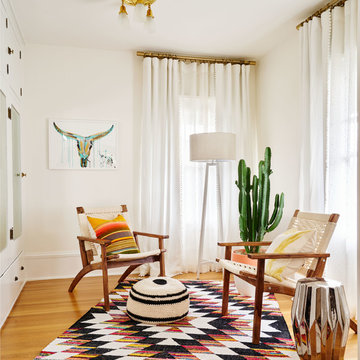
Photography by Blackstone Studios
Decorated by Lord Design
Restoration by Arciform
The dressing room continues. You can never have enough storage or places to sit.
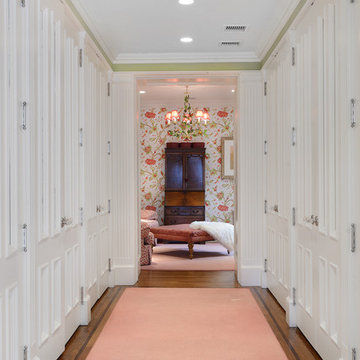
Property Marketed by Hudson Place Realty - Seldom seen, this unique property offers the highest level of original period detail and old world craftsmanship. With its 19th century provenance, 6000+ square feet and outstanding architectural elements, 913 Hudson Street captures the essence of its prominent address and rich history. An extensive and thoughtful renovation has revived this exceptional home to its original elegance while being mindful of the modern-day urban family.
Perched on eastern Hudson Street, 913 impresses with its 33’ wide lot, terraced front yard, original iron doors and gates, a turreted limestone facade and distinctive mansard roof. The private walled-in rear yard features a fabulous outdoor kitchen complete with gas grill, refrigeration and storage drawers. The generous side yard allows for 3 sides of windows, infusing the home with natural light.
The 21st century design conveniently features the kitchen, living & dining rooms on the parlor floor, that suits both elaborate entertaining and a more private, intimate lifestyle. Dramatic double doors lead you to the formal living room replete with a stately gas fireplace with original tile surround, an adjoining center sitting room with bay window and grand formal dining room.
A made-to-order kitchen showcases classic cream cabinetry, 48” Wolf range with pot filler, SubZero refrigerator and Miele dishwasher. A large center island houses a Decor warming drawer, additional under-counter refrigerator and freezer and secondary prep sink. Additional walk-in pantry and powder room complete the parlor floor.
The 3rd floor Master retreat features a sitting room, dressing hall with 5 double closets and laundry center, en suite fitness room and calming master bath; magnificently appointed with steam shower, BainUltra tub and marble tile with inset mosaics.
Truly a one-of-a-kind home with custom milled doors, restored ceiling medallions, original inlaid flooring, regal moldings, central vacuum, touch screen home automation and sound system, 4 zone central air conditioning & 10 zone radiant heat.
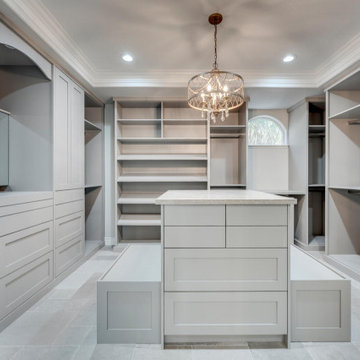
他の地域にあるラグジュアリーな広い地中海スタイルのおしゃれなウォークインクローゼット (シェーカースタイル扉のキャビネット、濃色木目調キャビネット、グレーの床、格子天井) の写真
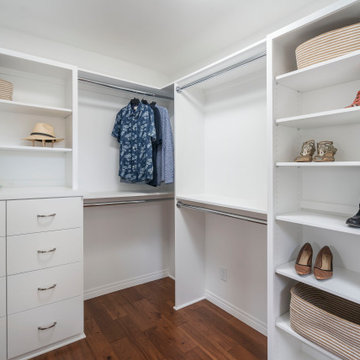
Built-in closet system
ロサンゼルスにあるラグジュアリーな中くらいなトランジショナルスタイルのおしゃれなウォークインクローゼット (シェーカースタイル扉のキャビネット、白いキャビネット、無垢フローリング、茶色い床) の写真
ロサンゼルスにあるラグジュアリーな中くらいなトランジショナルスタイルのおしゃれなウォークインクローゼット (シェーカースタイル扉のキャビネット、白いキャビネット、無垢フローリング、茶色い床) の写真

The Kelso's Pantry features stunning French oak hardwood floors that add warmth and elegance to the space. With a large walk-in design, this pantry offers ample storage and easy access to essentials. The light wood pull-out drawers provide functionality and organization, allowing for efficient storage of various items. The melamine shelves in a clean white finish enhance the pantry's brightness and create a crisp and modern look. Together, the French oak hardwood floors, pull-out drawers, and white melamine shelves combine to create a stylish and functional pantry that is both practical and visually appealing.
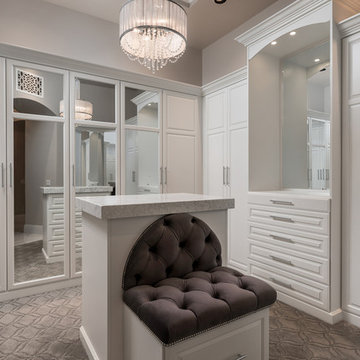
We love the built-in seating in this custom master closet.
フェニックスにあるラグジュアリーな巨大な地中海スタイルのおしゃれなフィッティングルーム (落し込みパネル扉のキャビネット、白いキャビネット、カーペット敷き、グレーの床) の写真
フェニックスにあるラグジュアリーな巨大な地中海スタイルのおしゃれなフィッティングルーム (落し込みパネル扉のキャビネット、白いキャビネット、カーペット敷き、グレーの床) の写真
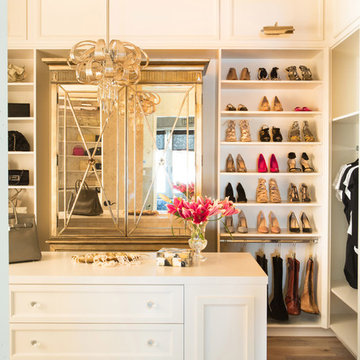
Lori Dennis Interior Design
SoCal Contractor Construction
Erika Bierman Photography
サンディエゴにあるラグジュアリーな広い地中海スタイルのおしゃれなウォークインクローゼット (レイズドパネル扉のキャビネット、白いキャビネット、無垢フローリング) の写真
サンディエゴにあるラグジュアリーな広い地中海スタイルのおしゃれなウォークインクローゼット (レイズドパネル扉のキャビネット、白いキャビネット、無垢フローリング) の写真
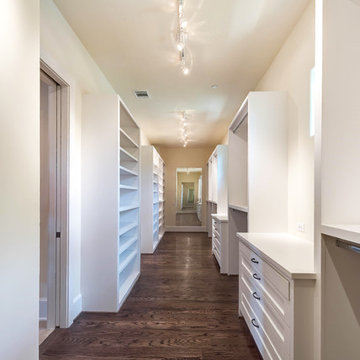
Courtesy of Vladimir Ambia Photography
ヒューストンにあるラグジュアリーな広い地中海スタイルのおしゃれなウォークインクローゼット (シェーカースタイル扉のキャビネット、白いキャビネット、無垢フローリング) の写真
ヒューストンにあるラグジュアリーな広い地中海スタイルのおしゃれなウォークインクローゼット (シェーカースタイル扉のキャビネット、白いキャビネット、無垢フローリング) の写真
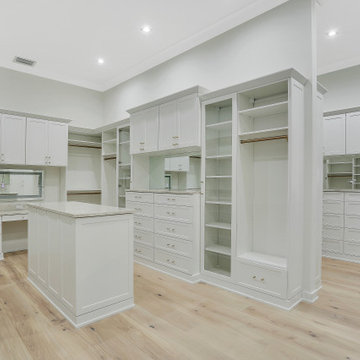
large his/hers closet custom built-ins
マイアミにあるラグジュアリーな巨大なトランジショナルスタイルのおしゃれな収納・クローゼット (造り付け、白いキャビネット、淡色無垢フローリング) の写真
マイアミにあるラグジュアリーな巨大なトランジショナルスタイルのおしゃれな収納・クローゼット (造り付け、白いキャビネット、淡色無垢フローリング) の写真
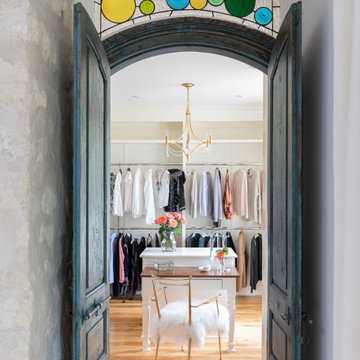
this closet was converted from a small bonus space off the master bedroom, there is a small island with drawers, that the client uses for a packing station. We also have installed a little vanity station, so she can try on her jewelry after getting dressed. the doors leading into the closet are a pair of antique salvaged doors, more than likely from India. The stained glass transom above the door was custom designed and fit just for that space. this used to be just an open hallway to the bonus room, and now is a gorgeous renovated closet

EUROPEAN MODERN MASTERPIECE! Exceptionally crafted by Sudderth Design. RARE private, OVERSIZED LOT steps from Exclusive OKC Golf and Country Club on PREMIER Wishire Blvd in Nichols Hills. Experience majestic courtyard upon entering the residence.
Aesthetic Purity at its finest! Over-sized island in Chef's kitchen. EXPANSIVE living areas that serve as magnets for social gatherings. HIGH STYLE EVERYTHING..From fixtures, to wall paint/paper, hardware, hardwoods, and stones. PRIVATE Master Retreat with sitting area, fireplace and sliding glass doors leading to spacious covered patio. Master bath is STUNNING! Floor to Ceiling marble with ENORMOUS closet. Moving glass wall system in living area leads to BACKYARD OASIS with 40 foot covered patio, outdoor kitchen, fireplace, outdoor bath, and premier pool w/sun pad and hot tub! Well thought out OPEN floor plan has EVERYTHING! 3 car garage with 6 car motor court. THE PLACE TO BE...PICTURESQUE, private retreat.
ラグジュアリーな白い収納・クローゼットのアイデア
1
