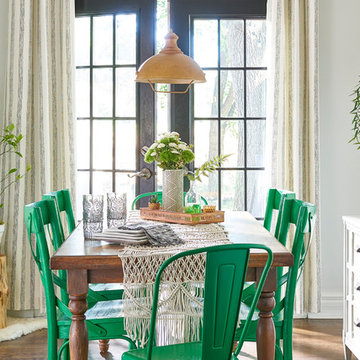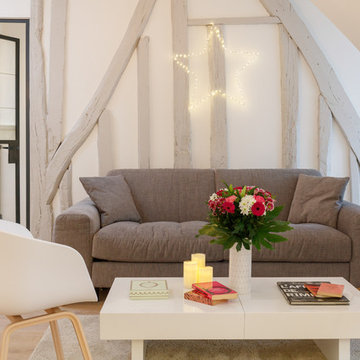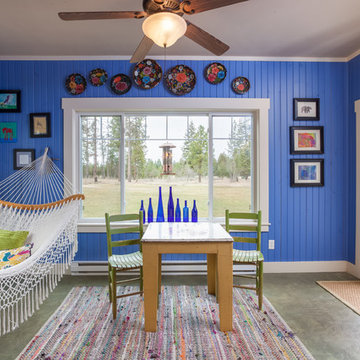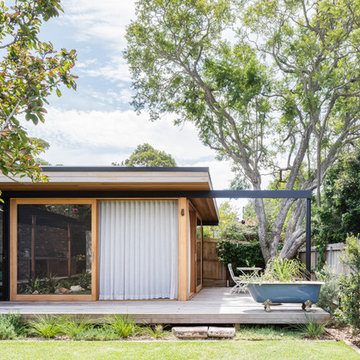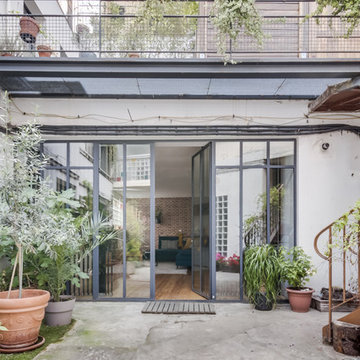住宅の実例写真

Pete Landers
ロンドンにある低価格の中くらいなコンテンポラリースタイルのおしゃれなキッチン (エプロンフロントシンク、シェーカースタイル扉のキャビネット、緑のキャビネット、木材カウンター、白いキッチンパネル、サブウェイタイルのキッチンパネル、黒い調理設備、セラミックタイルの床) の写真
ロンドンにある低価格の中くらいなコンテンポラリースタイルのおしゃれなキッチン (エプロンフロントシンク、シェーカースタイル扉のキャビネット、緑のキャビネット、木材カウンター、白いキッチンパネル、サブウェイタイルのキッチンパネル、黒い調理設備、セラミックタイルの床) の写真

Converted from an existing Tuff Shed garage, the Beech Haus ADU welcomes short stay guests in the heart of the bustling Williams Corridor neighborhood.
Natural light dominates this self-contained unit, with windows on all sides, yet maintains privacy from the primary unit. Double pocket doors between the Living and Bedroom areas offer spatial flexibility to accommodate a variety of guests and preferences. And the open vaulted ceiling makes the space feel airy and interconnected, with a playful nod to its origin as a truss-framed garage.
A play on the words Beach House, we approached this space as if it were a cottage on the coast. Durable and functional, with simplicity of form, this home away from home is cozied with curated treasures and accents. We like to personify it as a vacationer: breezy, lively, and carefree.
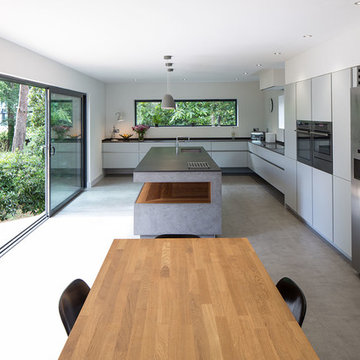
The key design driver for the project was to create a simple but contemporary extension that responded to the existing dramatic topography in the property’s rear garden. The concept was to provide a single elegant form, cantilevering out into the tree canopies and over the landscape. Conceived as a house within the tree canopies the extension is clad in sweet chestnut which enhances the relationship to the surrounding mature trees. Large sliding glass panels link the inside spaces to its unique environment. Internally the design successfully resolves the Client’s brief to provide an open plan and fluid layout, that subtly defines distinct living and dining areas. The scheme was completed in April 2016

Contemporary Rear Extension, Photo by David Butler
サリーにある低価格の中くらいなコンテンポラリースタイルのおしゃれな家の外観 (混合材サイディング) の写真
サリーにある低価格の中くらいなコンテンポラリースタイルのおしゃれな家の外観 (混合材サイディング) の写真
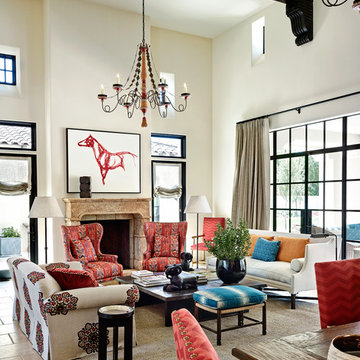
This vibrant Mediterranean style residence designed by Wiseman & Gale Interiors is located in Scottsdale, Arizona.
Antique limestone fireplace hand picked by the designer from Ancient Surfaces.
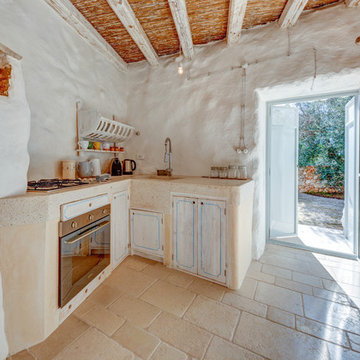
Photo by Marco Lugli © 2019
他の地域にある低価格の中くらいな地中海スタイルのおしゃれなL型キッチン (シングルシンク、ヴィンテージ仕上げキャビネット、白いキッチンパネル、シルバーの調理設備、ベージュの床、ベージュのキッチンカウンター) の写真
他の地域にある低価格の中くらいな地中海スタイルのおしゃれなL型キッチン (シングルシンク、ヴィンテージ仕上げキャビネット、白いキッチンパネル、シルバーの調理設備、ベージュの床、ベージュのキッチンカウンター) の写真
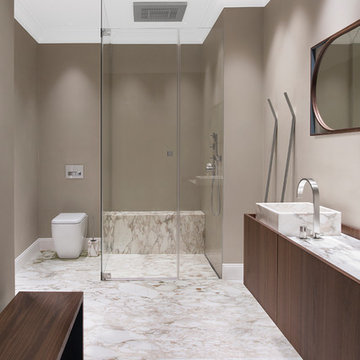
All rights reserved by Le Courtier
ハンブルクにある低価格の広いトラディショナルスタイルのおしゃれなバスルーム (浴槽なし) (フラットパネル扉のキャビネット、バリアフリー、大理石の床、大理石の洗面台、濃色木目調キャビネット、分離型トイレ、茶色い壁、ベッセル式洗面器、白い床、開き戸のシャワー、白い洗面カウンター) の写真
ハンブルクにある低価格の広いトラディショナルスタイルのおしゃれなバスルーム (浴槽なし) (フラットパネル扉のキャビネット、バリアフリー、大理石の床、大理石の洗面台、濃色木目調キャビネット、分離型トイレ、茶色い壁、ベッセル式洗面器、白い床、開き戸のシャワー、白い洗面カウンター) の写真
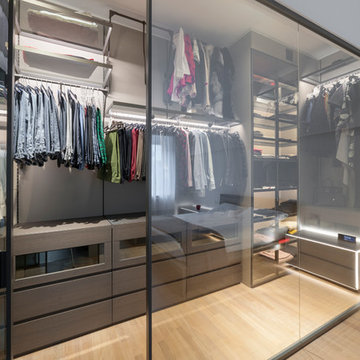
ph Alessandro Branca
ミラノにある低価格の中くらいなコンテンポラリースタイルのおしゃれなウォークインクローゼット (フラットパネル扉のキャビネット、茶色いキャビネット、淡色無垢フローリング、ベージュの床) の写真
ミラノにある低価格の中くらいなコンテンポラリースタイルのおしゃれなウォークインクローゼット (フラットパネル扉のキャビネット、茶色いキャビネット、淡色無垢フローリング、ベージュの床) の写真
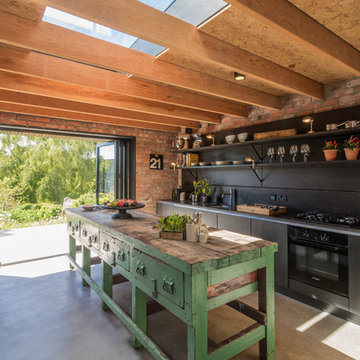
design storey architects
他の地域にある低価格の中くらいなカントリー風のおしゃれなアイランドキッチン (黒いキャビネット、黒いキッチンパネル、黒い調理設備、コンクリートの床、オープンシェルフ) の写真
他の地域にある低価格の中くらいなカントリー風のおしゃれなアイランドキッチン (黒いキャビネット、黒いキッチンパネル、黒い調理設備、コンクリートの床、オープンシェルフ) の写真
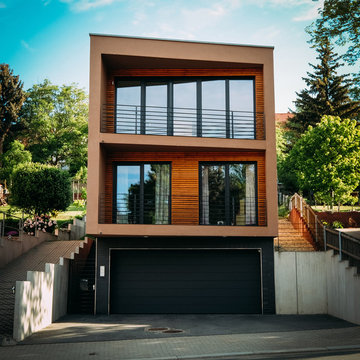
Jana Schulze
他の地域にある低価格の中くらいなコンテンポラリースタイルのおしゃれな家の外観 (漆喰サイディング) の写真
他の地域にある低価格の中くらいなコンテンポラリースタイルのおしゃれな家の外観 (漆喰サイディング) の写真
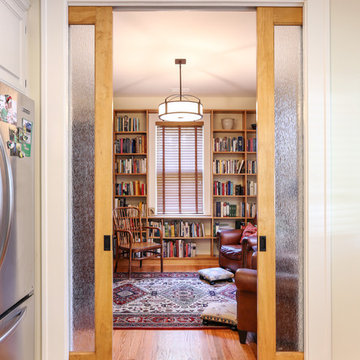
Matt Bolt, Charleston Home + Design Magazine
チャールストンにある低価格の小さなトラディショナルスタイルのおしゃれな独立型リビング (ライブラリー、ベージュの壁、無垢フローリング) の写真
チャールストンにある低価格の小さなトラディショナルスタイルのおしゃれな独立型リビング (ライブラリー、ベージュの壁、無垢フローリング) の写真
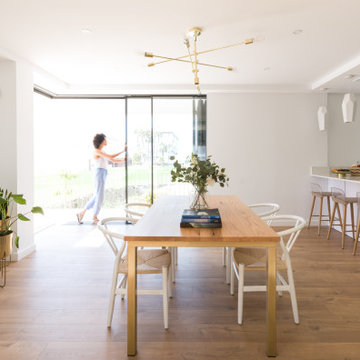
Concepto open concept. Salón abierto a cocina y amplia terraza. Con ventanas correderas que se ocultan en el cerramiento
マドリードにある低価格の中くらいなコンテンポラリースタイルのおしゃれなダイニングキッチン (白い壁、ラミネートの床、暖炉なし) の写真
マドリードにある低価格の中くらいなコンテンポラリースタイルのおしゃれなダイニングキッチン (白い壁、ラミネートの床、暖炉なし) の写真
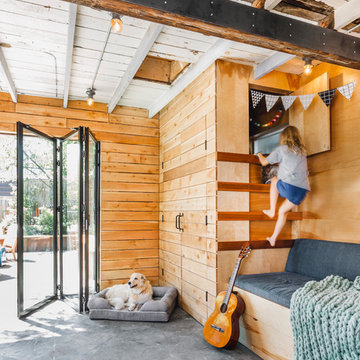
Space above the storage provides a perfect fort for the owners daughter. an existing window inside creates a feeling of a tree house.
シアトルにある低価格の小さなカントリー風のおしゃれな遊び部屋 (コンクリートの床、グレーの床) の写真
シアトルにある低価格の小さなカントリー風のおしゃれな遊び部屋 (コンクリートの床、グレーの床) の写真
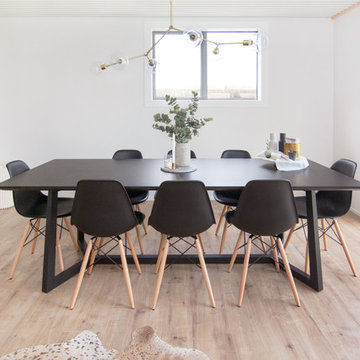
Vitality Laminate is the perfect choice for this young couple's home. The floor provides the realistic look of real timber while providing a durable, scratch resistant, long-lasting floor.
Range: Vitality Lungo (Laminate Planks)
Colour: Taylor Oak
Dimensions: 238mm W x 8mm H x 2.039m L
Warranty: 20 Years Residential | 7 Years Commercial
Photography: Forté
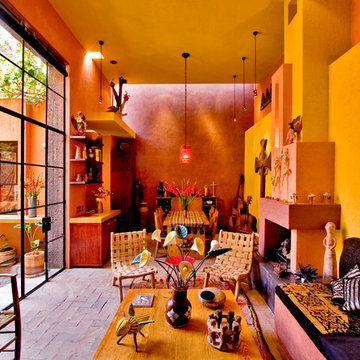
Steven & Cathi House
低価格のエクレクティックスタイルのおしゃれなLDK (マルチカラーの壁、標準型暖炉、レンガの床、漆喰の暖炉まわり) の写真
低価格のエクレクティックスタイルのおしゃれなLDK (マルチカラーの壁、標準型暖炉、レンガの床、漆喰の暖炉まわり) の写真
住宅の実例写真
1



















