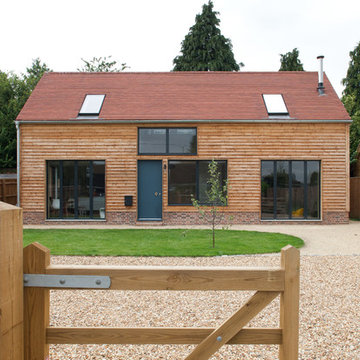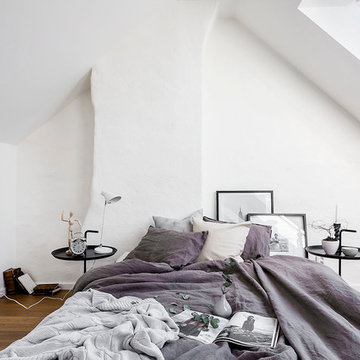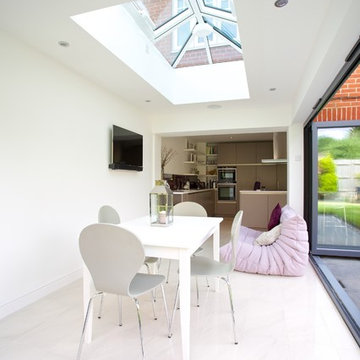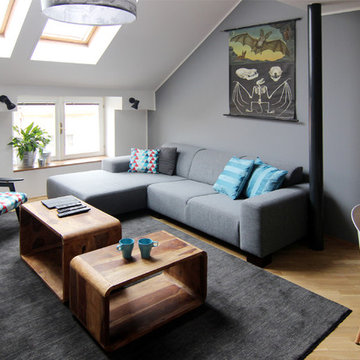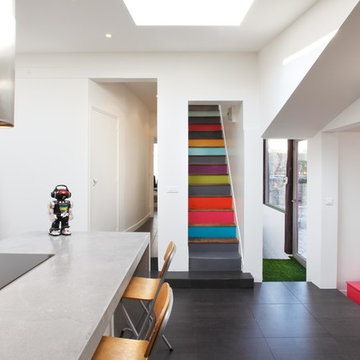住宅の実例写真

サンフランシスコにあるお手頃価格の小さなビーチスタイルのおしゃれなバスルーム (浴槽なし) (シェーカースタイル扉のキャビネット、アルコーブ型浴槽、シャワー付き浴槽 、分離型トイレ、青いタイル、セラミックタイルの床、アンダーカウンター洗面器、クオーツストーンの洗面台、青い床、開き戸のシャワー、中間色木目調キャビネット、モザイクタイル、白い壁) の写真

他の地域にあるお手頃価格の小さなコンテンポラリースタイルのおしゃれな浴室 (ベッセル式洗面器、一体型トイレ 、赤いタイル、セラミックタイル、フラットパネル扉のキャビネット、白いキャビネット、赤い壁、セラミックタイルの床、茶色い床、白い洗面カウンター) の写真

Architect: Richard Warner
General Contractor: Allen Construction
Photo Credit: Jim Bartsch
Award Winner: Master Design Awards, Best of Show
サンタバーバラにあるお手頃価格の中くらいなコンテンポラリースタイルのおしゃれなLDK (フラットパネル扉のキャビネット、中間色木目調キャビネット、クオーツストーンカウンター、白いキッチンパネル、パネルと同色の調理設備、淡色無垢フローリング、グレーとクリーム色) の写真
サンタバーバラにあるお手頃価格の中くらいなコンテンポラリースタイルのおしゃれなLDK (フラットパネル扉のキャビネット、中間色木目調キャビネット、クオーツストーンカウンター、白いキッチンパネル、パネルと同色の調理設備、淡色無垢フローリング、グレーとクリーム色) の写真
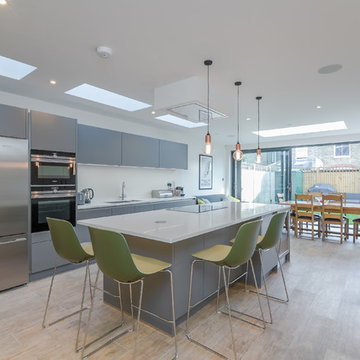
ロンドンにあるお手頃価格の中くらいなコンテンポラリースタイルのおしゃれなキッチン (アンダーカウンターシンク、フラットパネル扉のキャビネット、グレーのキャビネット、珪岩カウンター、白いキッチンパネル、シルバーの調理設備、淡色無垢フローリング、茶色い床、白いキッチンカウンター) の写真
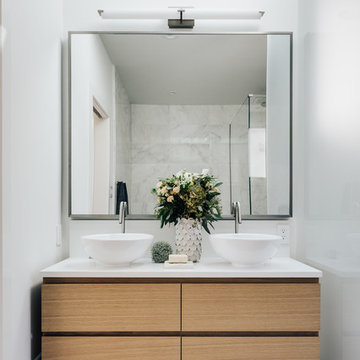
サンフランシスコにあるお手頃価格の中くらいなコンテンポラリースタイルのおしゃれなバスルーム (浴槽なし) (白い壁、ベッセル式洗面器、ソープストーンの洗面台、フラットパネル扉のキャビネット、淡色木目調キャビネット、グレーの床、置き型浴槽、オープン型シャワー、分離型トイレ、セラミックタイルの床、開き戸のシャワー、白い洗面カウンター、洗面台2つ、独立型洗面台) の写真
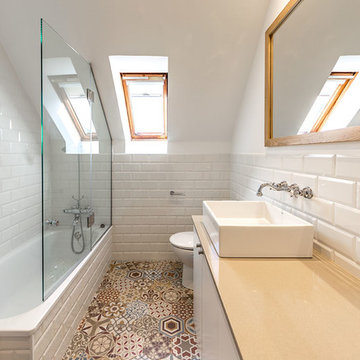
08023 Photo
バルセロナにあるお手頃価格の中くらいな北欧スタイルのおしゃれなマスターバスルーム (白いキャビネット、ドロップイン型浴槽、白いタイル、サブウェイタイル、白い壁、ベッセル式洗面器、シャワー付き浴槽 、フラットパネル扉のキャビネット、セラミックタイルの床) の写真
バルセロナにあるお手頃価格の中くらいな北欧スタイルのおしゃれなマスターバスルーム (白いキャビネット、ドロップイン型浴槽、白いタイル、サブウェイタイル、白い壁、ベッセル式洗面器、シャワー付き浴槽 、フラットパネル扉のキャビネット、セラミックタイルの床) の写真

We replaced the brick with a Tuscan-colored stacked stone and added a wood mantel; the television was built-in to the stacked stone and framed out for a custom look. This created an updated design scheme for the room and a focal point. We also removed an entry wall on the east side of the home, and a wet bar near the back of the living area. This had an immediate impact on the brightness of the room and allowed for more natural light and a more open, airy feel, as well as increased square footage of the space. We followed up by updating the paint color to lighten the room, while also creating a natural flow into the remaining rooms of this first-floor, open floor plan.
After removing the brick underneath the shelving units, we added a bench storage unit and closed cabinetry for storage. The back walls were finalized with a white shiplap wall treatment to brighten the space and wood shelving for accessories. On the left side of the fireplace, we added a single floating wood shelf to highlight and display the sword.
The popcorn ceiling was scraped and replaced with a cleaner look, and the wood beams were stained to match the new mantle and floating shelves. The updated ceiling and beams created another dramatic focal point in the room, drawing the eye upward, and creating an open, spacious feel to the room. The room was finalized by removing the existing ceiling fan and replacing it with a rustic, two-toned, four-light chandelier in a distressed weathered oak finish on an iron metal frame.
Photo Credit: Nina Leone Photography

With this project we made good use of that tricky space next to the eaves by sectioning it off with a partition wall and creating an en suite wet room on one side and dressing room on the other. I chose these gorgeous green slate tiles which tied in nicely with the twin hammered copper basins and brass taps.
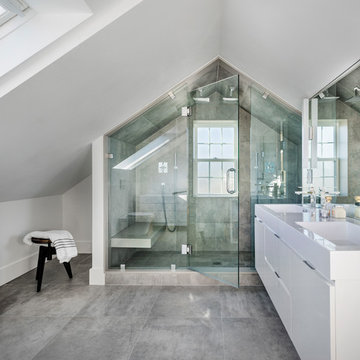
This 1920’s house was updated top to bottom to accommodate a growing family. Modern touches of glass partitions and sleek cabinetry provide a sensitive contrast to the existing divided light windows and traditional moldings. Exposed steel beams provide structural support, and their bright white color helps them blend into the composition.
Photo by: Nat Rea Photography
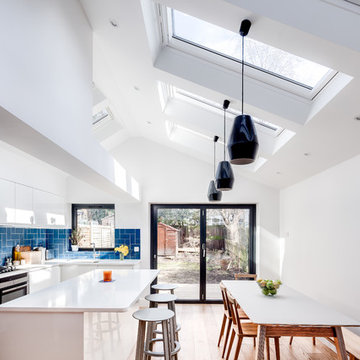
The brief focussed on creating a large living space to the rear of the property, freeing up floor area at the front to add an additional bedroom, WC, and utility. Set within a five-storey terraced property the extensive reconfiguration and extension at lower ground floor presented a number of technical and strategic issues. Through a series of substantial structural interventions, we were able to create a large open plan kitchen/living/dining with direct access to the garden.
In order to minimise the impact on neighbours outside whilst maximising a sense of space and volume inside, a deep pitched roof extension with large skylights was added. The resulting space, vaulted with large floor to ceiling heights and bathed in natural light, provides an open plan living arrangement suitable for a growing family.
Photographer: Simon Maxwell
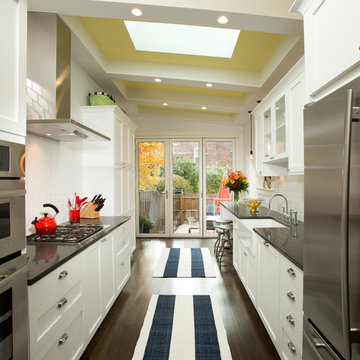
Greg Hadley
ワシントンD.C.にあるお手頃価格の中くらいなトランジショナルスタイルのおしゃれなキッチン (サブウェイタイルのキッチンパネル、シルバーの調理設備、エプロンフロントシンク、白いキャビネット、御影石カウンター、白いキッチンパネル、濃色無垢フローリング、アイランドなし、シェーカースタイル扉のキャビネット) の写真
ワシントンD.C.にあるお手頃価格の中くらいなトランジショナルスタイルのおしゃれなキッチン (サブウェイタイルのキッチンパネル、シルバーの調理設備、エプロンフロントシンク、白いキャビネット、御影石カウンター、白いキッチンパネル、濃色無垢フローリング、アイランドなし、シェーカースタイル扉のキャビネット) の写真
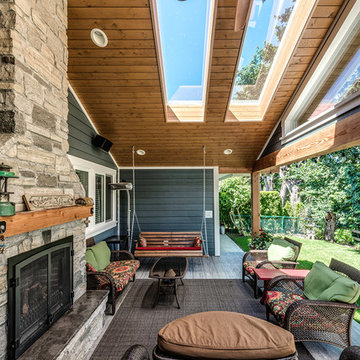
This was a challenging project for very discerning clients. The home was originally owned by the client’s father, and she inherited it when he passed. Care was taken to preserve the history in the home while upgrading it for the current owners. This home exceeds current energy codes, and all mechanical and electrical systems have been completely replaced. The clients remained in the home for the duration of the reno, so it was completed in two phases. Phase 1 involved gutting the basement, removing all asbestos containing materials (flooring, plaster), and replacing all mechanical and electrical systems, new spray foam insulation, and complete new finishing.
The clients lived upstairs while we did the basement, and in the basement while we did the main floor. They left on a vacation while we did the asbestos work.
Phase 2 involved a rock retaining wall on the rear of the property that required a lengthy approval process including municipal, fisheries, First Nations, and environmental authorities. The home had a new rear covered deck, garage, new roofline, all new interior and exterior finishing, new mechanical and electrical systems, new insulation and drywall. Phase 2 also involved an extensive asbestos abatement to remove Asbestos-containing materials in the flooring, plaster, insulation, and mastics.
Photography by Carsten Arnold Photography.
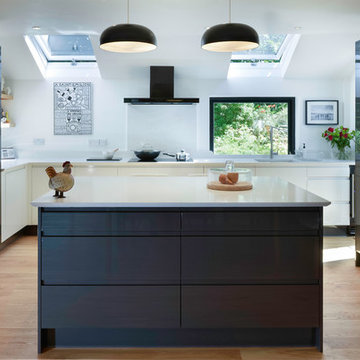
コーンウォールにあるお手頃価格の中くらいなモダンスタイルのおしゃれなキッチン (グレーのキャビネット、御影石カウンター、白いキッチンパネル、淡色無垢フローリング、ベージュの床、白いキッチンカウンター、アンダーカウンターシンク、フラットパネル扉のキャビネット、窓) の写真
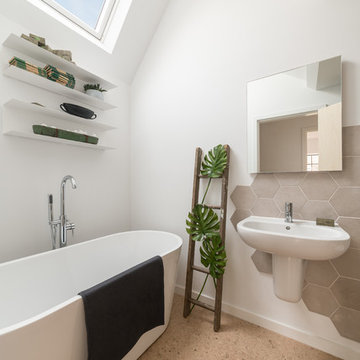
Master Bathroom with Vaulted Ceiling & Cork Flooring
Photo Credit: Design Storey Architects
他の地域にあるお手頃価格の中くらいなコンテンポラリースタイルのおしゃれな浴室 (置き型浴槽、ベージュのタイル、セメントタイル、白い壁、コルクフローリング、壁付け型シンク、ベージュの床) の写真
他の地域にあるお手頃価格の中くらいなコンテンポラリースタイルのおしゃれな浴室 (置き型浴槽、ベージュのタイル、セメントタイル、白い壁、コルクフローリング、壁付け型シンク、ベージュの床) の写真
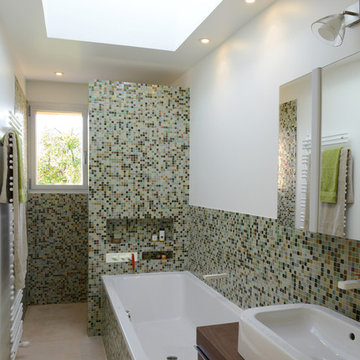
photo : Hélène Hilaire
パリにあるお手頃価格の中くらいなコンテンポラリースタイルのおしゃれなマスターバスルーム (濃色木目調キャビネット、ドロップイン型浴槽、アルコーブ型シャワー、モザイクタイル、白い壁、セラミックタイルの床、ベッセル式洗面器、木製洗面台、マルチカラーのタイル) の写真
パリにあるお手頃価格の中くらいなコンテンポラリースタイルのおしゃれなマスターバスルーム (濃色木目調キャビネット、ドロップイン型浴槽、アルコーブ型シャワー、モザイクタイル、白い壁、セラミックタイルの床、ベッセル式洗面器、木製洗面台、マルチカラーのタイル) の写真
住宅の実例写真
1



















