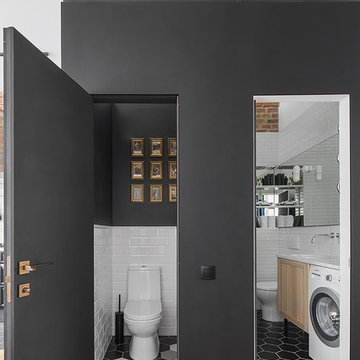住宅の実例写真

Black and white can never make a comeback, because it's always around. Such a classic combo that never gets old and we had lots of fun creating a fun and functional space in this jack and jill bathroom. Used by one of the client's sons as well as being the bathroom for overnight guests, this space needed to not only have enough foot space for two, but be "cool" enough for a teenage boy to appreciate and show off to his friends.
The vanity cabinet is a freestanding unit from WW Woods Shiloh collection in their Black paint color. A simple inset door style - Aspen - keeps it looking clean while really making it a furniture look. All of the tile is marble and sourced from Daltile, in Carrara White and Nero Marquina (black). The accent wall is the 6" hex black/white blend. All of the plumbing fixtures and hardware are from the Brizo Litze collection in a Luxe Gold finish. Countertop is Caesarstone Blizzard 3cm quartz.

Low Gear Photography
カンザスシティにあるお手頃価格の小さなトランジショナルスタイルのおしゃれなバスルーム (浴槽なし) (オープンシェルフ、オープン型シャワー、白いタイル、白い壁、磁器タイルの床、一体型シンク、人工大理石カウンター、黒い床、開き戸のシャワー、白い洗面カウンター、黒いキャビネット、サブウェイタイル) の写真
カンザスシティにあるお手頃価格の小さなトランジショナルスタイルのおしゃれなバスルーム (浴槽なし) (オープンシェルフ、オープン型シャワー、白いタイル、白い壁、磁器タイルの床、一体型シンク、人工大理石カウンター、黒い床、開き戸のシャワー、白い洗面カウンター、黒いキャビネット、サブウェイタイル) の写真

ナッシュビルにあるお手頃価格の小さなビーチスタイルのおしゃれなバスルーム (浴槽なし) (洗い場付きシャワー、白いタイル、セラミックタイルの床、サブウェイタイル、コンソール型シンク、マルチカラーの床、シャワーカーテン、黒い天井) の写真
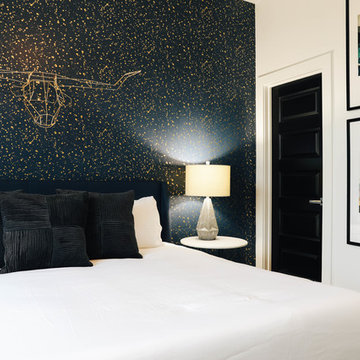
Three-story short-term rental property with modern asethetic.
ナッシュビルにある中くらいなコンテンポラリースタイルのおしゃれな寝室 (黒い壁、無垢フローリング、茶色い床)
ナッシュビルにある中くらいなコンテンポラリースタイルのおしゃれな寝室 (黒い壁、無垢フローリング、茶色い床)

ロンドンにあるお手頃価格の小さなヴィクトリアン調のおしゃれなトイレ・洗面所 (白いタイル、黒い壁、セラミックタイルの床、壁掛け式トイレ、壁付け型シンク、サブウェイタイル、マルチカラーの床) の写真
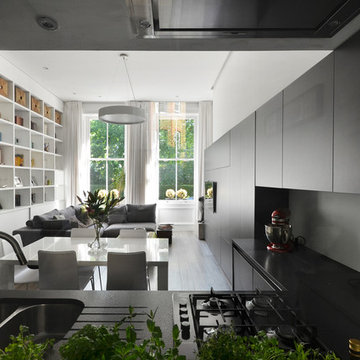
‘We can keep an eye on our little daughter while she plays around the house, from both the living spaces and our bedroom. It is so practical and beautiful’ the owners say. - Photo by Daniele Petteno

Lacking a proper entry wasn't an issue in this small living space, with the makeshift coat rack for hats scarves and bags, and a tray filled with small river stones for shoes and boots. Wainscoting along the same wall to bring some subtle contrast and a catchall cabinet to hold keys and outgoing mail.
Designed by Jennifer Grey
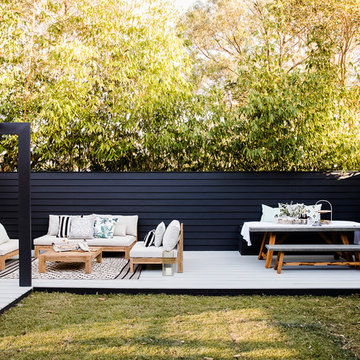
Some renovations don’t need a whole new roof – it can often be just a case of freshening up an existing roof with a modern colour scheme. This is particularly relevant when talking about tiled roofs – concrete or terracotta – because they last for decades. The only thing that might change over time is favoured colour schemes.
Enter renovating experts, the Three Birds Renovations, who have just completed their ninth house renovation – a super-fast, super-stylish renovation project.

My client was moving from a 5,000 sq ft home into a 1,365 sq ft townhouse. She wanted a clean palate and room for entertaining. The main living space on the first floor has 5 sitting areas, three are shown here. She travels a lot and wanted her art work to be showcased. We kept the overall color scheme black and white to help give the space a modern loft/ art gallery feel. the result was clean and modern without feeling cold. Randal Perry Photography

This beautiful, modern farm style custom home was elevated into a sophisticated design with layers of warm whites, panelled walls, t&g ceilings and natural granite stone.
It's built on top of an escarpment designed with large windows that has a spectacular view from every angle.
There are so many custom details that make this home so special. From the custom front entry mahogany door, white oak sliding doors, antiqued pocket doors, herringbone slate floors, a dog shower, to the specially designed room to store their firewood for their 20-foot high custom stone fireplace.
Other added bonus features include the four-season room with a cathedral wood panelled ceiling, large windows on every side to take in the breaking views, and a 1600 sqft fully finished detached heated garage.
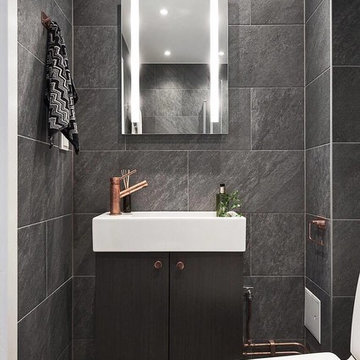
Foto, 9208 Bygg
ストックホルムにあるお手頃価格の小さなコンテンポラリースタイルのおしゃれなトイレ・洗面所 (フラットパネル扉のキャビネット、黒いキャビネット、黒い壁、セラミックタイルの床、分離型トイレ、一体型シンク、グレーのタイル、グレーの床、スレートタイル) の写真
ストックホルムにあるお手頃価格の小さなコンテンポラリースタイルのおしゃれなトイレ・洗面所 (フラットパネル扉のキャビネット、黒いキャビネット、黒い壁、セラミックタイルの床、分離型トイレ、一体型シンク、グレーのタイル、グレーの床、スレートタイル) の写真
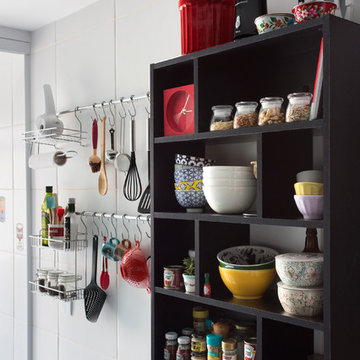
他の地域にあるお手頃価格の小さなコンテンポラリースタイルのおしゃれなキッチン (黒いキャビネット、オープンシェルフ) の写真
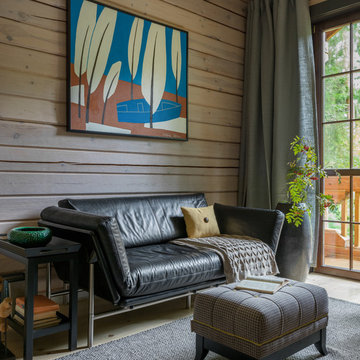
PropertyLab+art
モスクワにあるお手頃価格の中くらいなカントリー風のおしゃれなホームオフィス・書斎 (ライブラリー、ベージュの壁、淡色無垢フローリング、ベージュの床) の写真
モスクワにあるお手頃価格の中くらいなカントリー風のおしゃれなホームオフィス・書斎 (ライブラリー、ベージュの壁、淡色無垢フローリング、ベージュの床) の写真

パリにあるお手頃価格の小さな北欧スタイルのおしゃれなペニンシュラキッチン (ドロップインシンク、フラットパネル扉のキャビネット、白いキャビネット、白いキッチンパネル、サブウェイタイルのキッチンパネル、無垢フローリング、白いキッチンカウンター) の写真
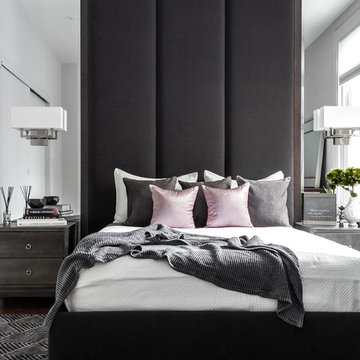
Leona Mozes Photography for Nina Azoulay Design
モントリオールにある小さなコンテンポラリースタイルのおしゃれな主寝室 (グレーの壁、カーペット敷き、グレーの床) のインテリア
モントリオールにある小さなコンテンポラリースタイルのおしゃれな主寝室 (グレーの壁、カーペット敷き、グレーの床) のインテリア

Open Kitchen with large island. Two-tone cabinetry with decorative end panels. White quartz counters with stainless steel hood and brass pendant light fixtures.

他の地域にあるお手頃価格の広いエクレクティックスタイルのおしゃれなキッチン (黒いキャビネット、木材カウンター、白いキッチンパネル、サブウェイタイルのキッチンパネル、茶色い床、茶色いキッチンカウンター、フラットパネル扉のキャビネット、無垢フローリング) の写真
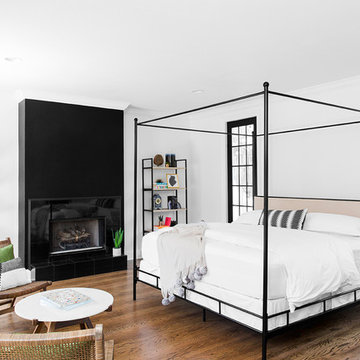
What could go possibly wrong? Nothing with Alair as their contractor.
Some creativity was required to get these clients the overall feel of the home they wanted without breaking the budget.
The end result proves you can still have a big impact on a small budget if you target key areas and spend wisely.
住宅の実例写真
1



















