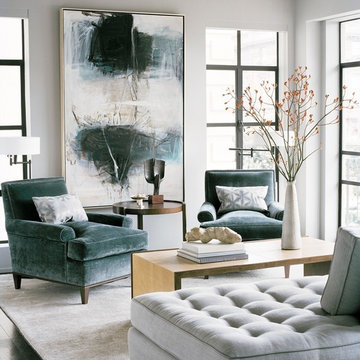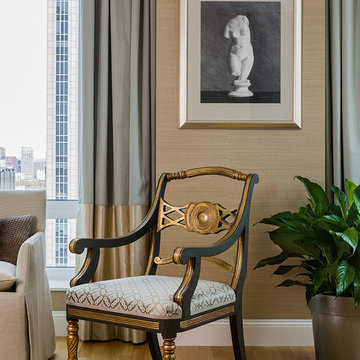住宅の実例写真

Linda McDougald, principal and lead designer of Linda McDougald Design l Postcard from Paris Home, re-designed and renovated her home, which now showcases an innovative mix of contemporary and antique furnishings set against a dramatic linen, white, and gray palette.
The English country home features floors of dark-stained oak, white painted hardwood, and Lagos Azul limestone. Antique lighting marks most every room, each of which is filled with exquisite antiques from France. At the heart of the re-design was an extensive kitchen renovation, now featuring a La Cornue Chateau range, Sub-Zero and Miele appliances, custom cabinetry, and Waterworks tile.

ボストンにあるラグジュアリーな中くらいなビーチスタイルのおしゃれな浴室 (コーナー設置型シャワー、白いタイル、白い壁、アンダーマウント型浴槽、モザイクタイル、アンダーカウンター洗面器、クオーツストーンの洗面台、セラミックタイル、青い床) の写真

ボストンにあるラグジュアリーな中くらいなコンテンポラリースタイルのおしゃれなトイレ・洗面所 (アンダーカウンター洗面器、フラットパネル扉のキャビネット、青いキャビネット、クオーツストーンの洗面台、白い洗面カウンター) の写真
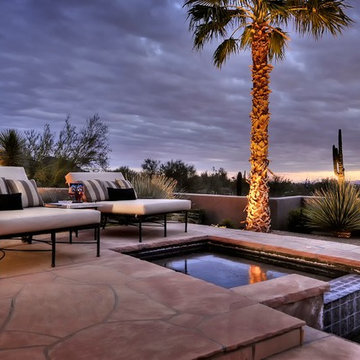
We love this mansion's backyard featuring a pool, desert garden, built-in spa, lounge area, and luxury landscape design.
フェニックスにあるラグジュアリーな巨大な地中海スタイルのおしゃれなプール (天然石敷き) の写真
フェニックスにあるラグジュアリーな巨大な地中海スタイルのおしゃれなプール (天然石敷き) の写真
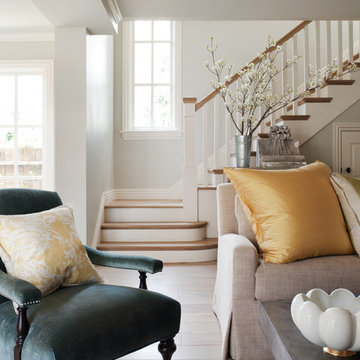
Residential Design by Heydt Designs, Interior Design by Benjamin Dhong Interiors, Construction by Kearney & O'Banion, Photography by David Duncan Livingston

ニューヨークにあるラグジュアリーな広いコンテンポラリースタイルのおしゃれな浴室 (大理石の洗面台、ベッセル式洗面器、アンダーマウント型浴槽、グレーのタイル、ガラスタイル、グレーの壁、トラバーチンの床) の写真

The new covered porch with tuscan columns and detailed trimwork centers the entrance and mirrors the second floor addition dormers . A new in-law suite was also added to left. Tom Grimes Photography
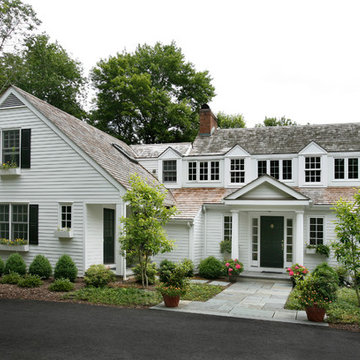
An in-law suite (on the left) was added to this home to comfortably accommodate the owners extended family. A separate entrance, full kitchen, one bedroom, full bath, and private outdoor patio provides a very comfortable additional living space for an extended stay. An additional bedroom for the main house occupies the second floor of this addition.

Linda Oyama Bryan, photographer
Raised panel, white cabinet kitchen with oversize island, hand hewn ceiling beams, apron front farmhouse sink and calcutta gold countertops. Dark, distressed hardwood floors. Two pendant lights. Cabinet style range hood.

Linda Oyama Bryan, photograper
Stone and Stucco French Provincial with arch top white oak front door and limestone front entry. Asphalt and brick paver driveway and bluestone front walkway.

http://www.pickellbuilders.com. Photography by Linda Oyama Bryan. Master Bathroom with Pass Thru Shower and Separate His/Hers Cherry vanities with Blue Lagos countertops, tub deck and shower tile.
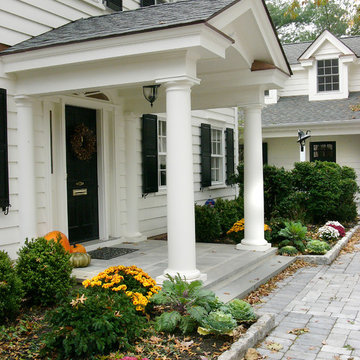
A classic traditional porch with tuscan columns and barrel vaulted interior roof with great attention paid to the exterior trim work.
他の地域にあるラグジュアリーな中くらいなトラディショナルスタイルのおしゃれな玄関ドア (白い壁、黒いドア、青い床) の写真
他の地域にあるラグジュアリーな中くらいなトラディショナルスタイルのおしゃれな玄関ドア (白い壁、黒いドア、青い床) の写真
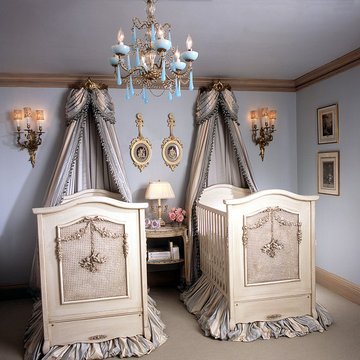
Designer Betty Lou Phillips featured two of AFK's flagship Cherubini cribs in this nursery in Dallas. Adorned with caning and appliqued moulding the Cherubini style is timeless.
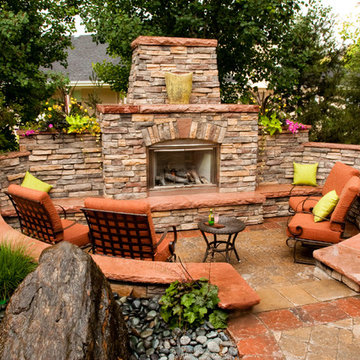
Lindgren Landscape
デンバーにあるラグジュアリーな広いトラディショナルスタイルのおしゃれな裏庭のテラス (ファイヤーピット、コンクリート敷き 、日よけなし) の写真
デンバーにあるラグジュアリーな広いトラディショナルスタイルのおしゃれな裏庭のテラス (ファイヤーピット、コンクリート敷き 、日よけなし) の写真
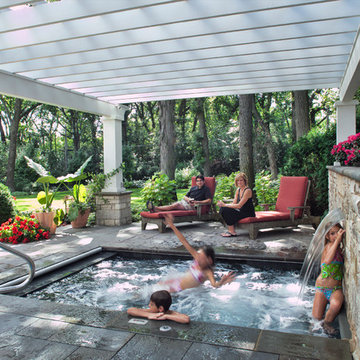
An in-ground spa features therapy jets and an automatic cover, which may be retracted incrementally to allow the water weir to function decoratively. Stone piers support painted wooden pergola supports, unifying stone and carpentry.

The woodland strolling garden combines steppers and shredded bark as it winds through the border, pausing at a “story stone”. Planting locations minimize disturbance to existing canopy tree roots and provide privacy within the yard.
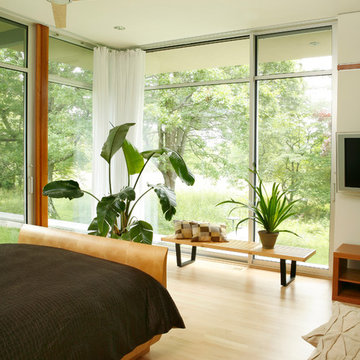
Full height anodized aluminum windows “bring the outside in” to this master bedroom. Designed by Architect Philetus Holt III, HMR Architects and built by Lasley Construction.

The sitting room features a masonry fireplace with a natural stone hearth and surround. Designed by Architect Philetus Holt III, HMR Architects and built by Lasley Construction.
住宅の実例写真
108



















