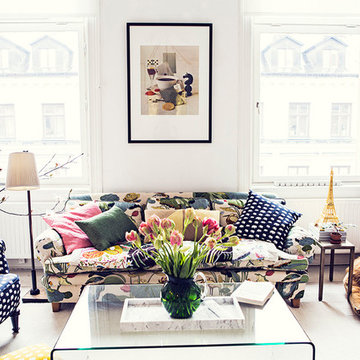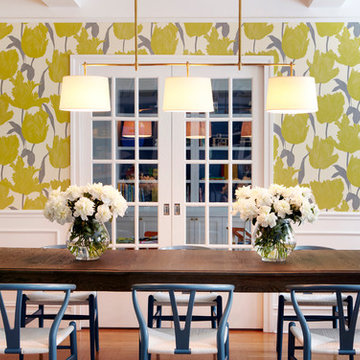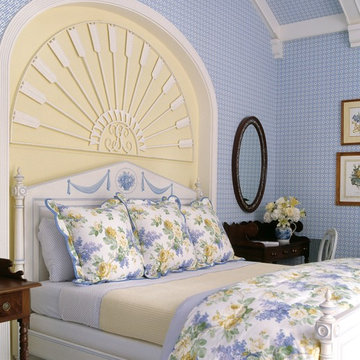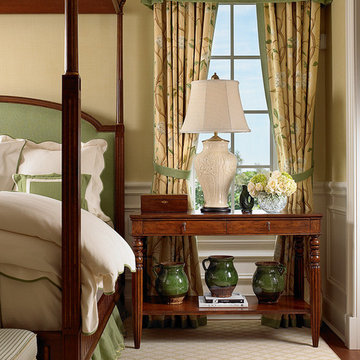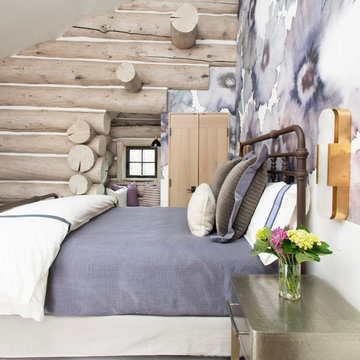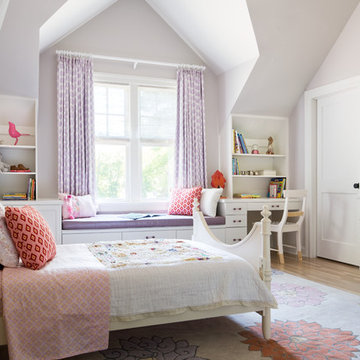住宅の実例写真

Girl's Bathroom. Custom designed vanity in blue with glass knobs, bubble tile accent wall and floor, wallpaper above wainscot. photo: David Duncan Livingston
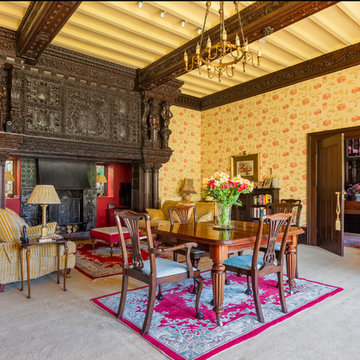
Stunning living room dominated by this back-lit inglenook fireplace in a fully renovated Lodge House in the Strawberry Hill Gothic Style. c1883 Warfleet Creek, Dartmouth, South Devon. Colin Cadle Photography, Photo Styling by Jan

Los Altos, CA.
サンフランシスコにあるラグジュアリーなトラディショナルスタイルのおしゃれなリビング (ベージュの壁、標準型暖炉、壁掛け型テレビ) の写真
サンフランシスコにあるラグジュアリーなトラディショナルスタイルのおしゃれなリビング (ベージュの壁、標準型暖炉、壁掛け型テレビ) の写真
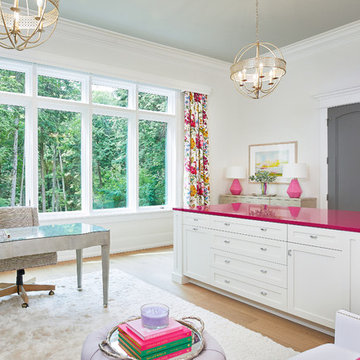
Craft room with built in island and freestanding desk
グランドラピッズにあるラグジュアリーなトラディショナルスタイルのおしゃれなクラフトルーム (白い壁、淡色無垢フローリング、自立型机) の写真
グランドラピッズにあるラグジュアリーなトラディショナルスタイルのおしゃれなクラフトルーム (白い壁、淡色無垢フローリング、自立型机) の写真
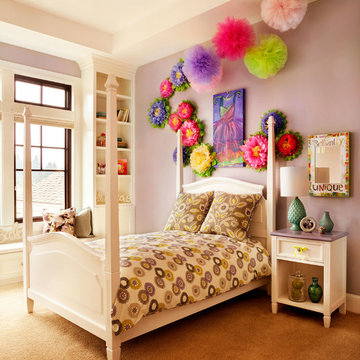
Blackstone Edge Studios
ポートランドにあるラグジュアリーな広いトランジショナルスタイルのおしゃれな子供部屋 (紫の壁、カーペット敷き、児童向け) の写真
ポートランドにあるラグジュアリーな広いトランジショナルスタイルのおしゃれな子供部屋 (紫の壁、カーペット敷き、児童向け) の写真
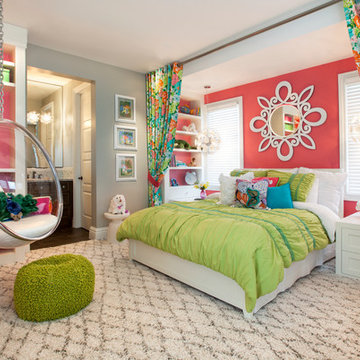
This one-of-a-kind girl's room is the perfect mix of color and function. We added playful elements, along with storage and shelving to keep everything organized. Bright patterns and textures makes this room fun and inviting!
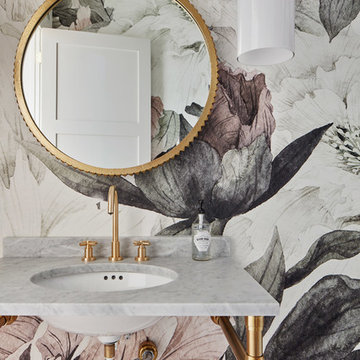
Roehner Ryan
フェニックスにあるラグジュアリーなカントリー風のおしゃれなトイレ・洗面所 (グレーの洗面カウンター、マルチカラーの壁、コンソール型シンク) の写真
フェニックスにあるラグジュアリーなカントリー風のおしゃれなトイレ・洗面所 (グレーの洗面カウンター、マルチカラーの壁、コンソール型シンク) の写真
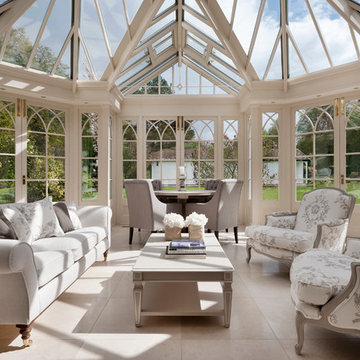
The bespoke chairs were so successful at a 17th century bastide in the South of France, we wanted the client to experience them too. With a little adjustment we designed them into the overall scheme with great success.
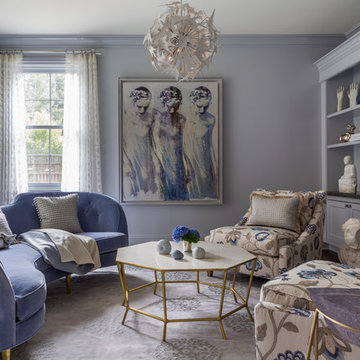
A Ladies Sitting Room in soothing blues & cream, a gathering spot for reading, tea, conversation. Curved sofa in blue velvet with silk throw pillows, alpaca throw; lounge chairs covered in embroidered fabric. Area rug in wool and metallic thread. Photo by David Duncan Livingston
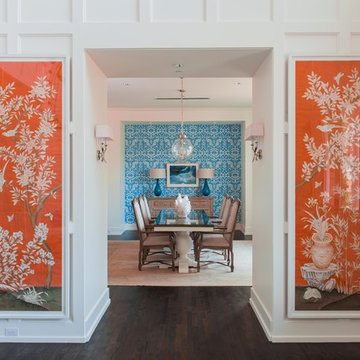
Paneled entry and Dining room beyond.
Photography by Michael Hunter Photography.
ダラスにあるラグジュアリーな広いトランジショナルスタイルのおしゃれな独立型ダイニング (白い壁、濃色無垢フローリング、暖炉なし、茶色い床) の写真
ダラスにあるラグジュアリーな広いトランジショナルスタイルのおしゃれな独立型ダイニング (白い壁、濃色無垢フローリング、暖炉なし、茶色い床) の写真
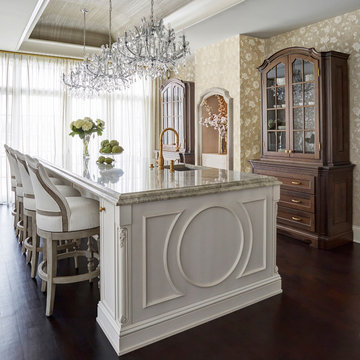
The client wanted to create an elegant, upscale kosher kitchen with double cooking and cleaning areas. The custom cabinets are frameless, captured inset, and painted, with walnut drawer boxes. The refrigerator and matching buffets are also walnut. The main stove was custom painted as well as the hood and adjacent cabinets as a focal point. Brass faucets, hardware, mesh screens and hood trim add to the elegance. The ceiling treatment over the second island and eating area combine wood details and wallpaper to complete the look. We continued this theme throughout the house.
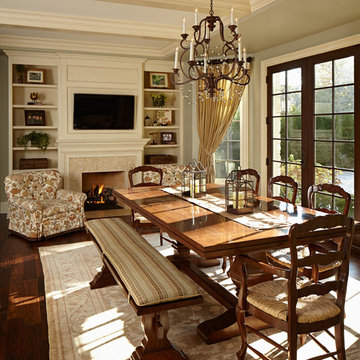
Reynolds Cabinetry and Millwork -- Photography by Nathan Kirkman
シカゴにあるラグジュアリーな中くらいなトラディショナルスタイルのおしゃれなダイニングキッチン (緑の壁、濃色無垢フローリング、標準型暖炉、タイルの暖炉まわり) の写真
シカゴにあるラグジュアリーな中くらいなトラディショナルスタイルのおしゃれなダイニングキッチン (緑の壁、濃色無垢フローリング、標準型暖炉、タイルの暖炉まわり) の写真
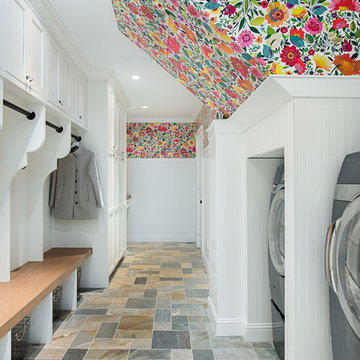
We focused a lot on the cabinetry layout and design for this functional secondary laundry space to create a extremely useful mudroom for this family.
Mudroom/Laundry
Cabinetry: Cabico Elmwood Series, Fenwick door, Dove White paint
Bench and countertop: Cabico Elmwood Series, Fenwick door, Alder in Gunstock Fudge
Hardware: Emtek Old Town clean cabinet knobs, oil rubbed bronze
Refrigerator hardware: Baldwin Severin Fayerman appliance pull in venetian bronze
Refrigerator: Dacor 24" column, panel ready
Washer/Dryer: Samsung in platinum with storage drawer pedestals
Clothing hooks: Restoration Hardware Bistro in oil rubbed bronze
Floor tile: Antique Floor Golden Sand Cleft quartzite
(Wallpaper by others)
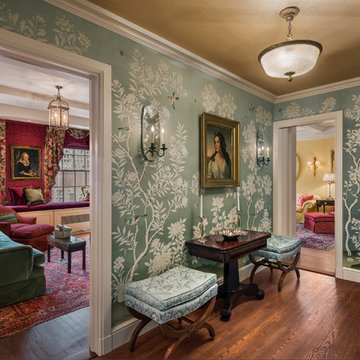
Entry gallery with hand painted Gracie wallcovering
Photo credit: Tom Crane
ニューヨークにあるラグジュアリーな小さなヴィクトリアン調のおしゃれな玄関ホール (緑の壁、茶色い床、濃色無垢フローリング) の写真
ニューヨークにあるラグジュアリーな小さなヴィクトリアン調のおしゃれな玄関ホール (緑の壁、茶色い床、濃色無垢フローリング) の写真
住宅の実例写真
1



















