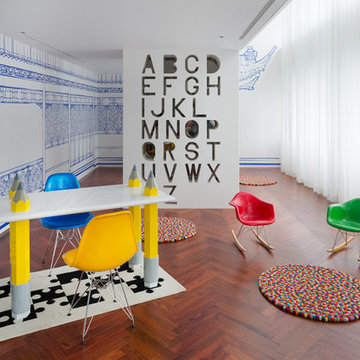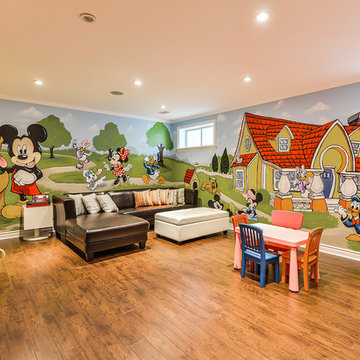住宅の実例写真

Having two young boys presents its own challenges, and when you have two of their best friends constantly visiting, you end up with four super active action heroes. This family wanted to dedicate a space for the boys to hangout. We took an ordinary basement and converted it into a playground heaven. A basketball hoop, climbing ropes, swinging chairs, rock climbing wall, and climbing bars, provide ample opportunity for the boys to let their energy out, and the built-in window seat is the perfect spot to catch a break. Tall built-in wardrobes and drawers beneath the window seat to provide plenty of storage for all the toys.
You can guess where all the neighborhood kids come to hangout now ☺
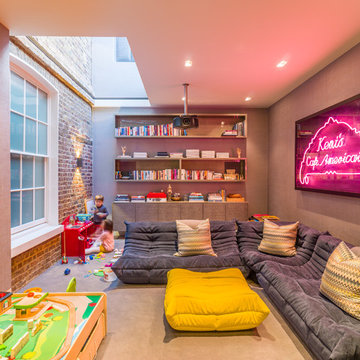
A Nash terraced house in Regent's Park, London. Interior design by Gaye Gardner. Photography by Adam Butler
ロンドンにあるラグジュアリーな広いコンテンポラリースタイルのおしゃれな子供部屋 (カーペット敷き、ベージュの床、ベージュの壁) の写真
ロンドンにあるラグジュアリーな広いコンテンポラリースタイルのおしゃれな子供部屋 (カーペット敷き、ベージュの床、ベージュの壁) の写真
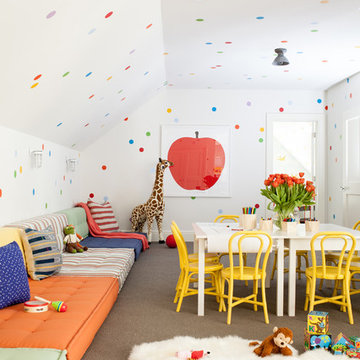
Interior Design, Custom Furniture Design, & Art Curation by Chango & Co.
Photography by Raquel Langworthy
See the project in Architectural Digest
ニューヨークにあるラグジュアリーな巨大なトランジショナルスタイルのおしゃれな子供部屋 (マルチカラーの壁、カーペット敷き、児童向け、グレーの床、照明) の写真
ニューヨークにあるラグジュアリーな巨大なトランジショナルスタイルのおしゃれな子供部屋 (マルチカラーの壁、カーペット敷き、児童向け、グレーの床、照明) の写真
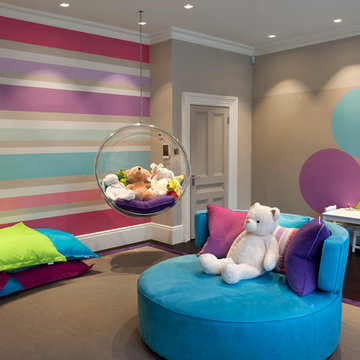
The painted circles gave ample opportunity to the creative side for the children, as it was specially treated to draw on!
サリーにあるラグジュアリーな巨大なコンテンポラリースタイルのおしゃれな子供部屋 (マルチカラーの壁、児童向け) の写真
サリーにあるラグジュアリーな巨大なコンテンポラリースタイルのおしゃれな子供部屋 (マルチカラーの壁、児童向け) の写真
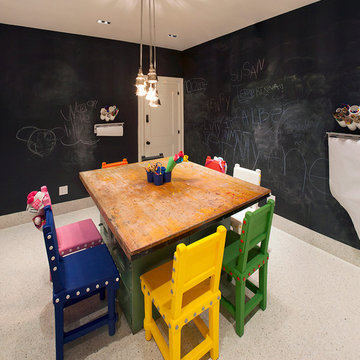
Interiors by Morris & Woodhouse Interiors LLC, Architecture by ARCHONSTRUCT LLC
© Robert Granoff
ニューヨークにあるラグジュアリーな小さなコンテンポラリースタイルのおしゃれな子供部屋 (黒い壁、セラミックタイルの床、児童向け) の写真
ニューヨークにあるラグジュアリーな小さなコンテンポラリースタイルのおしゃれな子供部屋 (黒い壁、セラミックタイルの床、児童向け) の写真
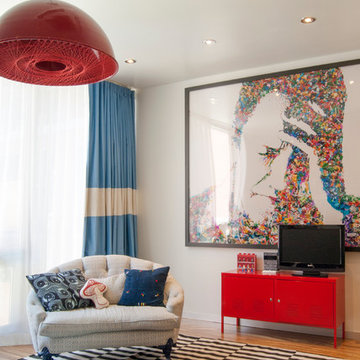
There is a mix of high and low all throughout the Novogratzes' home, especially in the kids' rooms. Finding pieces that strike a balance between value and style is a key component to the success of the space.
With vast floor space to play, Major has the freedom he needs to explore and exercise his creativity. Inexpensive rugs mean less worrying and more experimenting and learning. The couple also believes in storage that is easy for little ones to navigate, like the red IKEA PS locker cabinet. By giving the kids an easy means of picking up, they are more likely to enjoy tidiness.
Pendant light: Gossamer Pendant, Matter, NYC
Photo: Adrienne DeRosa Photography © 2014 Houzz
Design: Cortney and Robert Novogratz
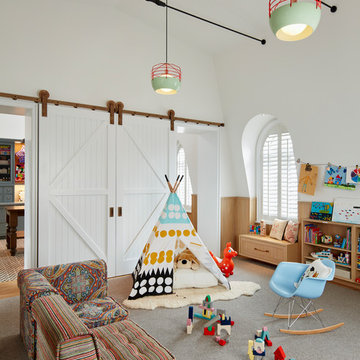
This playroom was designed in such a way to accommodate changing needs as the children grow. Special details include: barn doors on brass hardware, steel tie-bar ceiling, rift white oak tongue and groove wainscot paneling and bookcase.
Architecture, Design & Construction by BGD&C
Interior Design by Kaldec Architecture + Design
Exterior Photography: Tony Soluri
Interior Photography: Nathan Kirkman
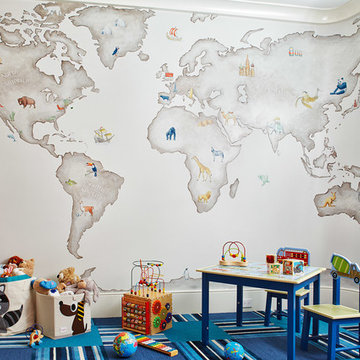
www.johnbedellphotography.com
サンフランシスコにあるラグジュアリーな中くらいなトランジショナルスタイルのおしゃれな子供部屋 (マルチカラーの壁、児童向け、カーペット敷き、マルチカラーの床) の写真
サンフランシスコにあるラグジュアリーな中くらいなトランジショナルスタイルのおしゃれな子供部屋 (マルチカラーの壁、児童向け、カーペット敷き、マルチカラーの床) の写真

The wall of maple cabinet storage is from Wellborn, New Haven style in Bleu finish. Each grandchild gets their own section of storage. The bench seating (with more storage below!) has a Formica Flax Gauze top in Glacier Java. It also serves as a sep for smaller children to reach the upper storage shelves. The festive red and white stripe pendant lights Giclee Pattern style #H1110.
Photo by Toby Weiss
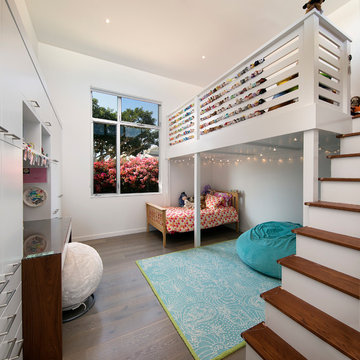
Jim Bartsch Photography
サンタバーバラにあるラグジュアリーな中くらいなコンテンポラリースタイルのおしゃれな子供部屋 (白い壁、無垢フローリング、茶色い床、児童向け) の写真
サンタバーバラにあるラグジュアリーな中くらいなコンテンポラリースタイルのおしゃれな子供部屋 (白い壁、無垢フローリング、茶色い床、児童向け) の写真
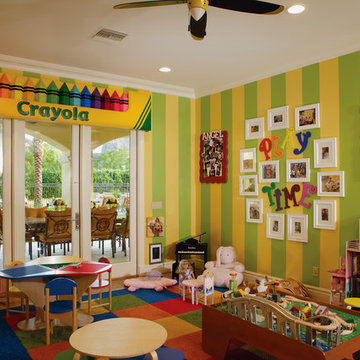
Joe Cotitta
Epic Photography
joecotitta@cox.net:
Builder: Eagle Luxury Property
フェニックスにあるラグジュアリーな巨大なトランジショナルスタイルのおしゃれな子供部屋 (無垢フローリング、マルチカラーの壁) の写真
フェニックスにあるラグジュアリーな巨大なトランジショナルスタイルのおしゃれな子供部屋 (無垢フローリング、マルチカラーの壁) の写真
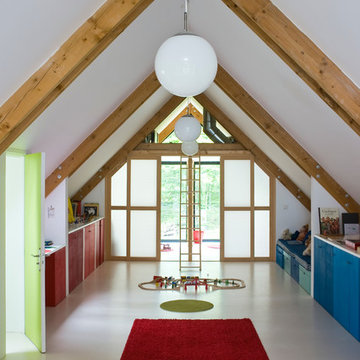
photographie JULIEN CLAPOT
architecte Arba/architecture interieure Marguerite Bouvier
architecteJean-Batiste barache et Slihem Lamine
パリにあるラグジュアリーな巨大なコンテンポラリースタイルのおしゃれな子供部屋 (児童向け) の写真
パリにあるラグジュアリーな巨大なコンテンポラリースタイルのおしゃれな子供部屋 (児童向け) の写真
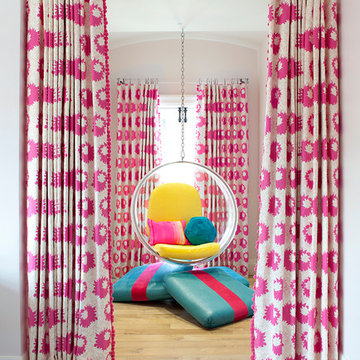
Interiors by Morris & Woodhouse Interiors LLC, Architecture by ARCHONSTRUCT LLC
© Robert Granoff
ニューヨークにあるラグジュアリーな中くらいなコンテンポラリースタイルのおしゃれな子供部屋 (白い壁、淡色無垢フローリング、ティーン向け) の写真
ニューヨークにあるラグジュアリーな中くらいなコンテンポラリースタイルのおしゃれな子供部屋 (白い壁、淡色無垢フローリング、ティーン向け) の写真
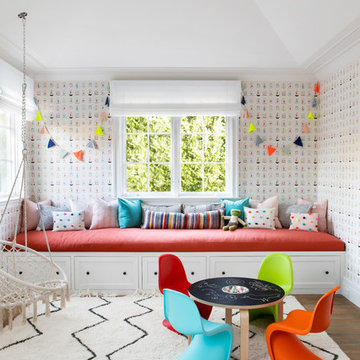
Architecture, Construction Management, Interior Design, Art Curation & Real Estate Advisement by Chango & Co.
Construction by MXA Development, Inc.
Photography by Sarah Elliott
See the home tour feature in Domino Magazine
住宅の実例写真
1



















