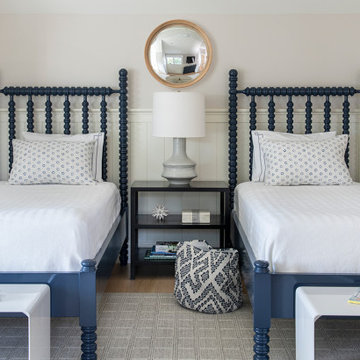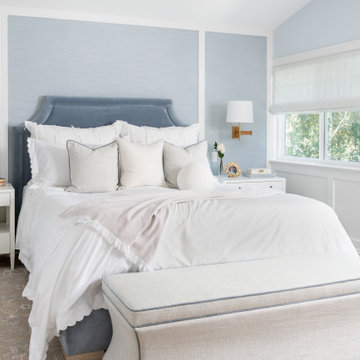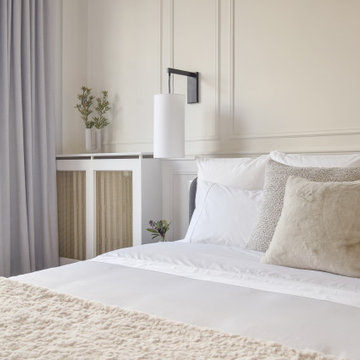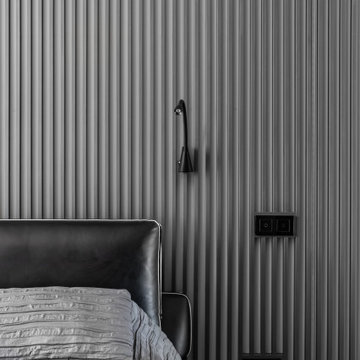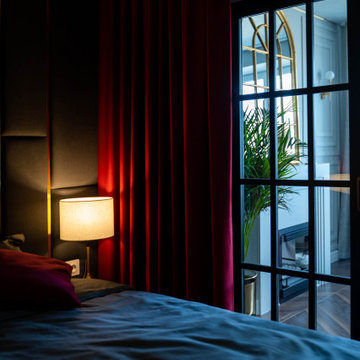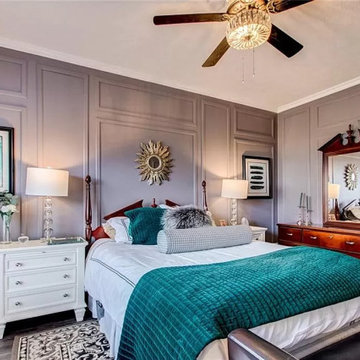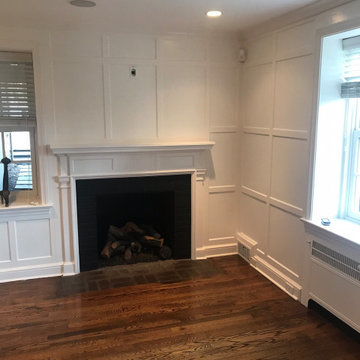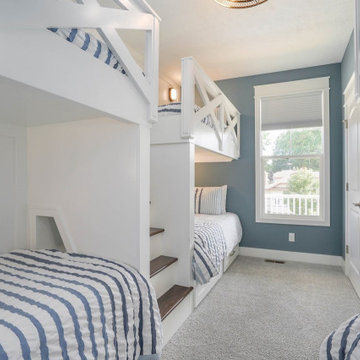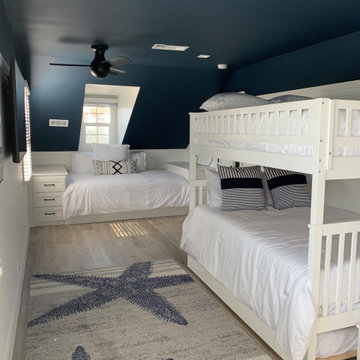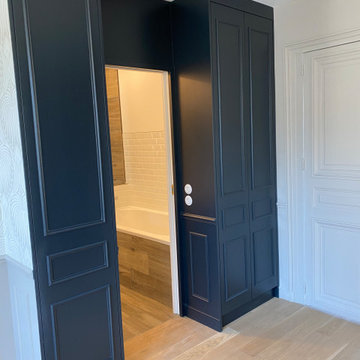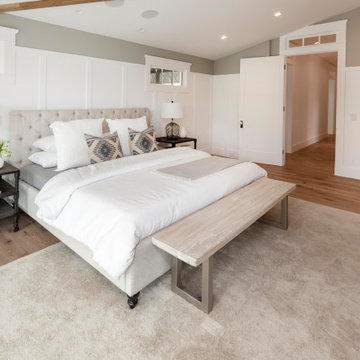寝室 (羽目板の壁) の写真
絞り込み:
資材コスト
並び替え:今日の人気順
写真 341〜360 枚目(全 1,837 枚)
1/2
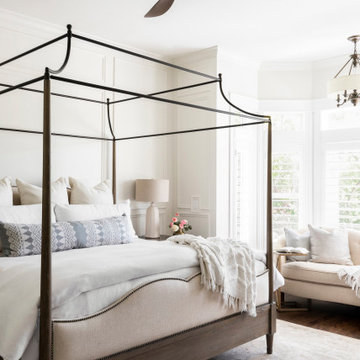
Traditional millwork details, neutral color palette, and custom furniture abd bedding combine to make a luxurious retreat. A chaise lounge invites comfortable living.
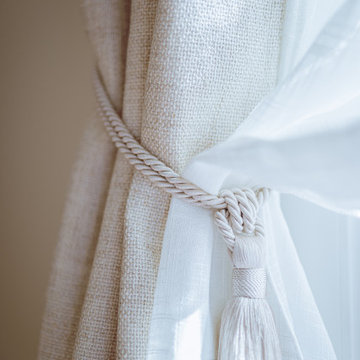
Dans cette suite parentale, le placard en dur a été déposé.
Une tête de lit sur-mesure a été réalisé grâce à des tasseaux de MDF. Posés sur murs et plafond, ils donnent à la pièce une toute autre perspective. Pour garder ce charme du provençale, une tringle avec coussins suspendus a été placé sur les tasseaux, apportant un peu de douceur à l'ensemble. Un mélange parfait entre charme de l'ancien et modernité.
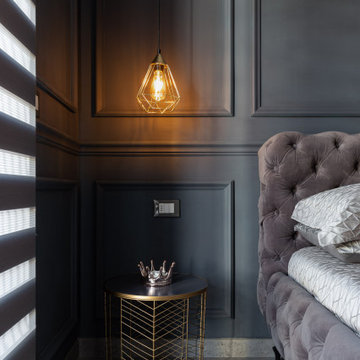
Camera da letto in stile classico contemporaneo con boiserie antracite, cabina armadio nascosta e lampade a sospensione.
Foto: © Federico Viola Fotografia – 2021
Progetto di Fabiana Fusco Architetto
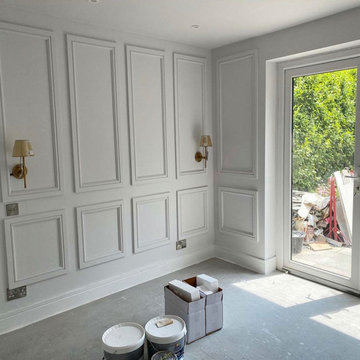
Complete renovation of bedroom with new french doors onto the garden, new curtains, new wall panelling, flooring, new lighting and fitted furniture.
ドーセットにあるトラディショナルスタイルのおしゃれな客用寝室 (白い壁、羽目板の壁) のインテリア
ドーセットにあるトラディショナルスタイルのおしゃれな客用寝室 (白い壁、羽目板の壁) のインテリア
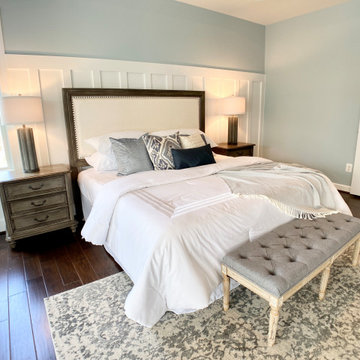
ワシントンD.C.にある巨大なトランジショナルスタイルのおしゃれな主寝室 (青い壁、濃色無垢フローリング、暖炉なし、茶色い床、折り上げ天井、羽目板の壁) のレイアウト
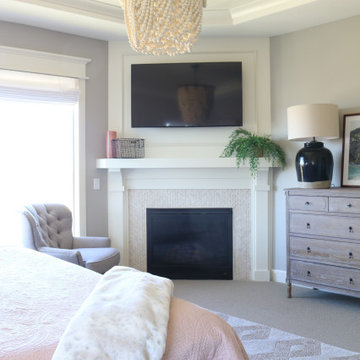
デンバーにある広いカントリー風のおしゃれな主寝室 (白い壁、カーペット敷き、コーナー設置型暖炉、タイルの暖炉まわり、ベージュの床、塗装板張りの天井、羽目板の壁) のレイアウト
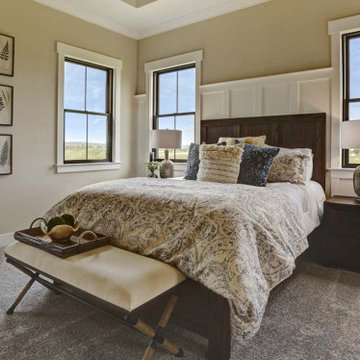
This charming 2-story craftsman style home includes a welcoming front porch, lofty 10’ ceilings, a 2-car front load garage, and two additional bedrooms and a loft on the 2nd level. To the front of the home is a convenient dining room the ceiling is accented by a decorative beam detail. Stylish hardwood flooring extends to the main living areas. The kitchen opens to the breakfast area and includes quartz countertops with tile backsplash, crown molding, and attractive cabinetry. The great room includes a cozy 2 story gas fireplace featuring stone surround and box beam mantel. The sunny great room also provides sliding glass door access to the screened in deck. The owner’s suite with elegant tray ceiling includes a private bathroom with double bowl vanity, 5’ tile shower, and oversized closet.
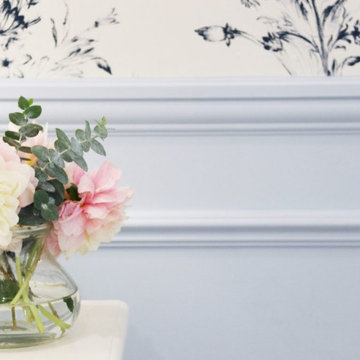
This little heritage house, named ‘Carrington House’ by Naomi, is a cottage that has seen better days. It’s history and potential captured Naomi’s interest and heart as the ultimate ‘fixer upper’ - while in total disrepair and some areas unsafe to access, the bones of something special could be seen from the gorgeous sandstone foundations, the brickwork and the chimney, and the great sized yard with plenty of potential.
We’ve followed Naomi on this ‘slow burn’ reno as she reveals room by room the absolute transformation of this home, which breaths new life into it again.
Intrim manufactured and supplied Intrim SK498 skirting boards in 135mm and 90mm for the architrave, Intrim CR22 chair rail, Intrim IN23 inlay mould and Intrim PR20 picture rail.
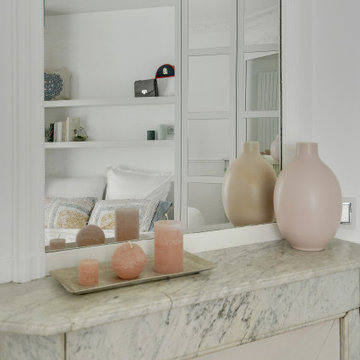
パリにある広いトラディショナルスタイルのおしゃれな主寝室 (白い壁、淡色無垢フローリング、コーナー設置型暖炉、石材の暖炉まわり、羽目板の壁)
寝室 (羽目板の壁) の写真
18
