寝室 (全タイプの壁の仕上げ) の写真
絞り込み:
資材コスト
並び替え:今日の人気順
写真 1581〜1600 枚目(全 22,362 枚)
1/2
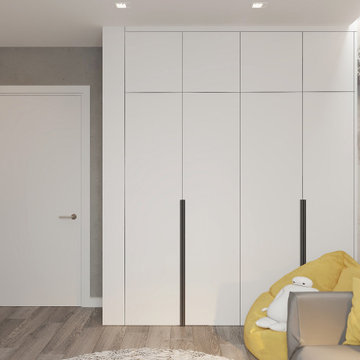
The Caprice Light wardrobe is one of our favourite bespoke wardrobes in a contemporary style.
It features a matte and very smooth exterior surface. The beauty of it is, that it does not leave fingerprints. It is soft and pleasant to the touch.
The wooden handle of your choice creates its own charm. We prefer the long natural wood handle. It emphasizes its modern and sleek look.
Overall, the caprice style fits very well in modern flats and new-build houses with both high and lower level ceilings.
The price starts from £1150 + vat per linear meter.
If your space is 3m wide and 2.36 high, then the total price for your Caprice custom-made wardrobe will be in the range of £3450-4000 + vat.
Simple internal layout for those who love to keep things simple, yet good looking.
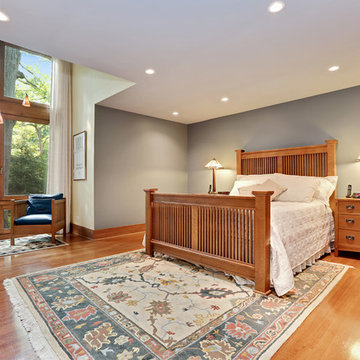
The Master Bedroom includes his-and-hers Closets and custom built-in storage drawers and shelving.
The homeowner had previously updated their mid-century home to match their Prairie-style preferences - completing the Kitchen, Living and DIning Rooms. This project included a complete redesign of the Bedroom wing, including Master Bedroom Suite, guest Bedrooms, and 3 Baths; as well as the Office/Den and Dining Room, all to meld the mid-century exterior with expansive windows and a new Prairie-influenced interior. Large windows (existing and new to match ) let in ample daylight and views to their expansive gardens.
Photography by homeowner.
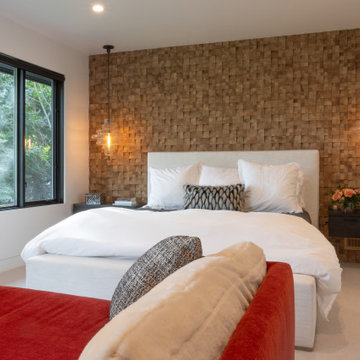
The dimensional wood panel wall is the perfect backdrop for this white headboard; its warmth adds the just the right mountain touch.
他の地域にある中くらいなモダンスタイルのおしゃれな主寝室 (白い壁、カーペット敷き、暖炉なし、白い床、板張り壁) のインテリア
他の地域にある中くらいなモダンスタイルのおしゃれな主寝室 (白い壁、カーペット敷き、暖炉なし、白い床、板張り壁) のインテリア
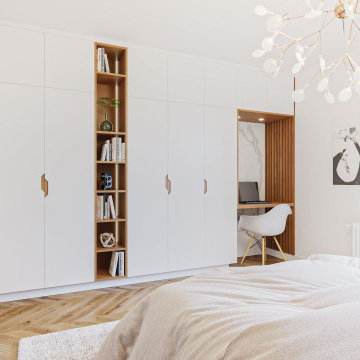
Inspirée par le bassin d’Arcachon, lieu cher aux propriétaires, cette chambre invite au repos et à l’évasion de la nature.
La symétrie calme que dessinent les niches équipées de tablettes en Dekton effet marbre, sur lesquelles les jeux de tasseaux en chêne massif s’appuient, croise la ligne horizontale du sous-bassement tête de lit en placo et crée une structure géométrique claire.
Elle invite d’autant plus à la quiétude qu’elle est illustrée d’un papier-peint aux motifs d’une grande légèreté.
Un dressing sur mesure en laque satiné blanche, avec prise de main intégrée en chêne, fait face au lit. Il intègre un espace bureau d’appoint, nécessaire à l’isolement pour le télétravail. Son plateau en chêne massif avec fond de niche en Dekton effet marbre, propose chaleur et unité de matière avec la tête de lit.
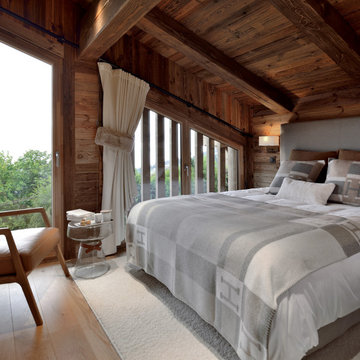
Chalet neuf à décorer, meubler, et équiper entièrement (vaisselle, linge de maison). Une résidence secondaire clé en main !
Un style contemporain, classique, élégant, luxueux était souhaité par la propriétaire.
Photographe : Erick Saillet.
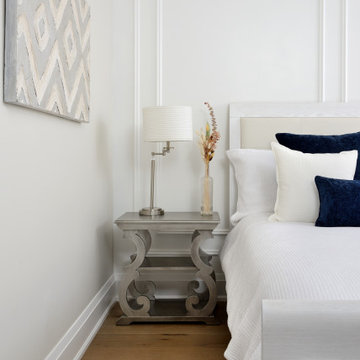
Bedroom with wall molding and engineered hardwood flooring
トロントにある中くらいなトランジショナルスタイルのおしゃれな寝室 (白い壁、淡色無垢フローリング、茶色い床、パネル壁) のレイアウト
トロントにある中くらいなトランジショナルスタイルのおしゃれな寝室 (白い壁、淡色無垢フローリング、茶色い床、パネル壁) のレイアウト
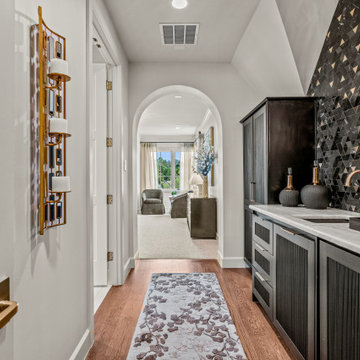
Guest Bedroom Coffee Bar at bedroom vestibule
ダラスにある広いトラディショナルスタイルのおしゃれな客用寝室 (マルチカラーの壁、無垢フローリング、三角天井、壁紙)
ダラスにある広いトラディショナルスタイルのおしゃれな客用寝室 (マルチカラーの壁、無垢フローリング、三角天井、壁紙)
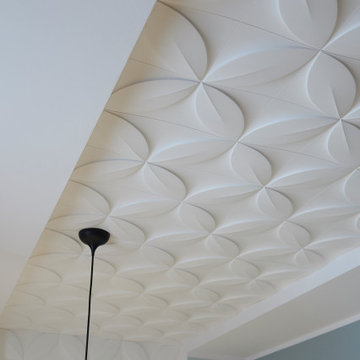
FLOWER ARSTYL® WALL PANELS
This wall panel collection advances a range of elements characterized by subtle shapes, soft contours and tactile surfaces with a strong character and personality.

Arsight's design brilliance is evident in this stunning Chelsea apartment bedroom, where luxury meets Scandinavian aesthetics. The towering ceilings accentuate the bright, white color palette, complimented by the character of reclaimed flooring. Tastefully selected pendant lights and sconces bathe the glass partitioned walls in a soft glow, lending the space a contemporary edge. With a Scandinavian bed, marble accents, and sliding doors, the room is a testament to minimalist yet opulent design.
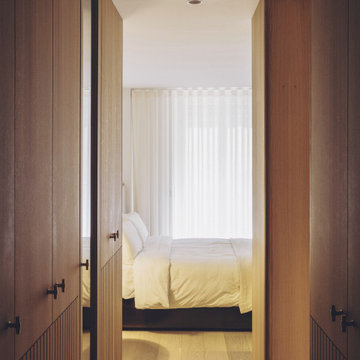
Cabecero realizado en acolchado tapizado en tela vinílica VESCOM sobre panel de DM rechaapdo en madera de roble
中くらいな北欧スタイルのおしゃれな主寝室 (白い壁、淡色無垢フローリング、ベージュの床、パネル壁) のレイアウト
中くらいな北欧スタイルのおしゃれな主寝室 (白い壁、淡色無垢フローリング、ベージュの床、パネル壁) のレイアウト
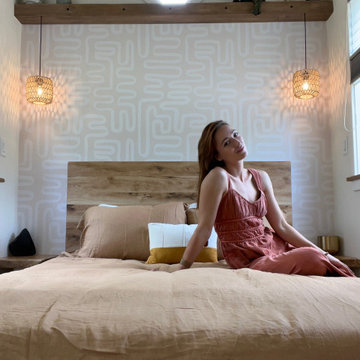
This Paradise Model ATU is extra tall and grand! As you would in you have a couch for lounging, a 6 drawer dresser for clothing, and a seating area and closet that mirrors the kitchen. Quartz countertops waterfall over the side of the cabinets encasing them in stone. The custom kitchen cabinetry is sealed in a clear coat keeping the wood tone light. Black hardware accents with contrast to the light wood. A main-floor bedroom- no crawling in and out of bed. The wallpaper was an owner request; what do you think of their choice?
The bathroom has natural edge Hawaiian mango wood slabs spanning the length of the bump-out: the vanity countertop and the shelf beneath. The entire bump-out-side wall is tiled floor to ceiling with a diamond print pattern. The shower follows the high contrast trend with one white wall and one black wall in matching square pearl finish. The warmth of the terra cotta floor adds earthy warmth that gives life to the wood. 3 wall lights hang down illuminating the vanity, though durning the day, you likely wont need it with the natural light shining in from two perfect angled long windows.
This Paradise model was way customized. The biggest alterations were to remove the loft altogether and have one consistent roofline throughout. We were able to make the kitchen windows a bit taller because there was no loft we had to stay below over the kitchen. This ATU was perfect for an extra tall person. After editing out a loft, we had these big interior walls to work with and although we always have the high-up octagon windows on the interior walls to keep thing light and the flow coming through, we took it a step (or should I say foot) further and made the french pocket doors extra tall. This also made the shower wall tile and shower head extra tall. We added another ceiling fan above the kitchen and when all of those awning windows are opened up, all the hot air goes right up and out.
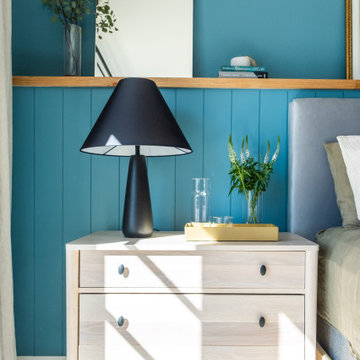
Our mission was to completely update and transform their huge house into a cozy, welcoming and warm home of their own.
“When we moved in, it was such a novelty to live in a proper house. But it still felt like the in-law’s home,” our clients told us. “Our dream was to make it feel like our home.”
Our transformation skills were put to the test when we created the host-worthy kitchen space (complete with a barista bar!) that would double as the heart of their home and a place to make memories with their friends and family.
We upgraded and updated their dark and uninviting family room with fresh furnishings, flooring and lighting and turned those beautiful exposed beams into a feature point of the space.
The end result was a flow of modern, welcoming and authentic spaces that finally felt like home. And, yep … the invite was officially sent out!
Our clients had an eclectic style rich in history, culture and a lifetime of adventures. We wanted to highlight these stories in their home and give their memorabilia places to be seen and appreciated.
The at-home office was crafted to blend subtle elegance with a calming, casual atmosphere that would make it easy for our clients to enjoy spending time in the space (without it feeling like they were working!)
We carefully selected a pop of color as the feature wall in the primary suite and installed a gorgeous shiplap ledge wall for our clients to display their meaningful art and memorabilia.
Then, we carried the theme all the way into the ensuite to create a retreat that felt complete.
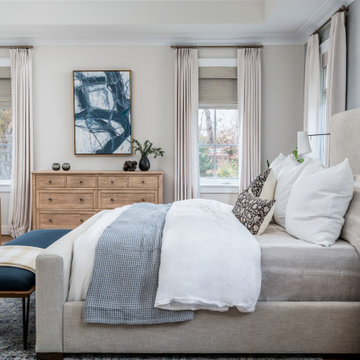
Our clients, a family of five, were moving cross-country to their new construction home and wanted to create their forever dream abode. A luxurious primary bedroom, a serene primary bath haven, a grand dining room, an impressive office retreat, and an open-concept kitchen that flows seamlessly into the main living spaces, perfect for after-work relaxation and family time, all the essentials for the ideal home for our clients! Wood tones and textured accents bring warmth and variety in addition to this neutral color palette, with touches of color throughout. Overall, our executed design accomplished our client's goal of having an open, airy layout for all their daily needs! And who doesn't love coming home to a brand-new house with all new furnishings?
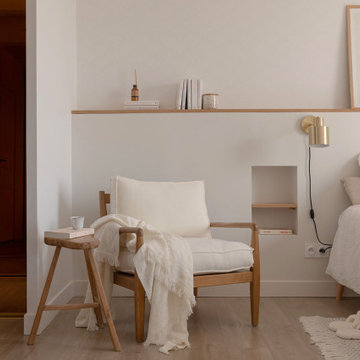
La chambre parentale transformée en un bel écrin délicat, tendre et enveloppant. A partir de la palette des blancs, plutôt chaud.
リヨンにある広い北欧スタイルのおしゃれな主寝室 (白い壁、淡色無垢フローリング、壁紙) のインテリア
リヨンにある広い北欧スタイルのおしゃれな主寝室 (白い壁、淡色無垢フローリング、壁紙) のインテリア
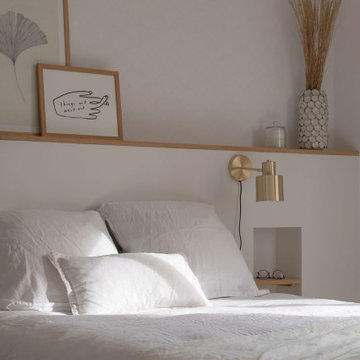
La chambre parentale transformée en un bel écrin délicat, tendre et enveloppant. A partir de la palette des blancs, plutôt chaud.
リヨンにある広い北欧スタイルのおしゃれな主寝室 (白い壁、淡色無垢フローリング、壁紙) のレイアウト
リヨンにある広い北欧スタイルのおしゃれな主寝室 (白い壁、淡色無垢フローリング、壁紙) のレイアウト
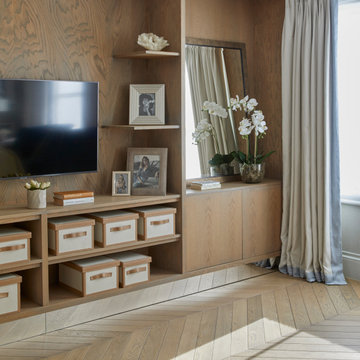
A historic London townhouse, redesigned by Rose Narmani Interiors.
ロンドンにある広いコンテンポラリースタイルのおしゃれな主寝室 (グレーの壁、竹フローリング、標準型暖炉、石材の暖炉まわり、ベージュの床、壁紙) のインテリア
ロンドンにある広いコンテンポラリースタイルのおしゃれな主寝室 (グレーの壁、竹フローリング、標準型暖炉、石材の暖炉まわり、ベージュの床、壁紙) のインテリア
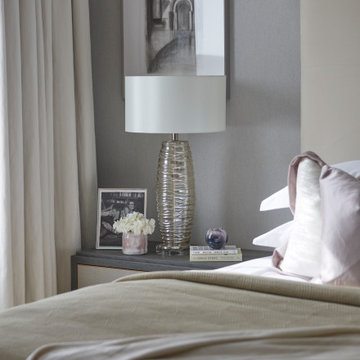
A historic London townhouse, redesigned by Rose Narmani Interiors.
ロンドンにある広いコンテンポラリースタイルのおしゃれな主寝室 (グレーの壁、竹フローリング、標準型暖炉、石材の暖炉まわり、ベージュの床、壁紙) のレイアウト
ロンドンにある広いコンテンポラリースタイルのおしゃれな主寝室 (グレーの壁、竹フローリング、標準型暖炉、石材の暖炉まわり、ベージュの床、壁紙) のレイアウト
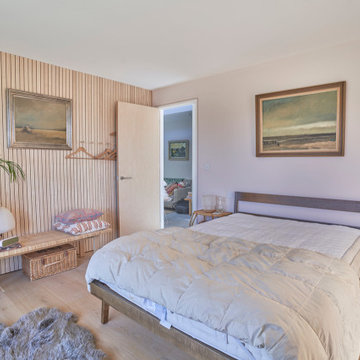
Guest Bedroom, with oak flooring, birch strip feature wall, shadow gap architraves and skirtings.
ケントにある中くらいな北欧スタイルのおしゃれな客用寝室 (淡色無垢フローリング、板張り壁、アクセントウォール)
ケントにある中くらいな北欧スタイルのおしゃれな客用寝室 (淡色無垢フローリング、板張り壁、アクセントウォール)
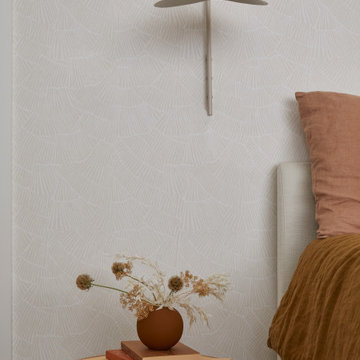
This single family home had been recently flipped with builder-grade materials. We touched each and every room of the house to give it a custom designer touch, thoughtfully marrying our soft minimalist design aesthetic with the graphic designer homeowner’s own design sensibilities. One of the most notable transformations in the home was opening up the galley kitchen to create an open concept great room with large skylight to give the illusion of a larger communal space.
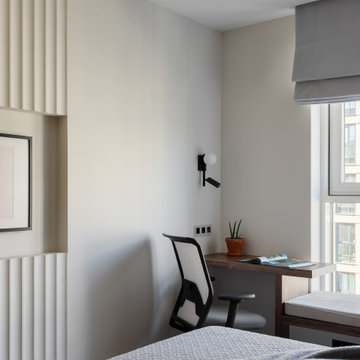
У заказчиков было пожелание сделать в спальне мягкую зону под окном (высота подоконников от застройщика позволяла сделать мягкий подоконник комфортной высоты), а также разместить рабочее место.
Мы спланировали единую систему вдоль окна, стол-консоль переходящий в подоконник-сидушку), вся корпусная мебель в квартире изготовлена на заказ.
Предусмотрено несколько сценариев освещения (подсветка панелей, бра, бра для чтения и потолочное трековое освещение).
寝室 (全タイプの壁の仕上げ) の写真
80