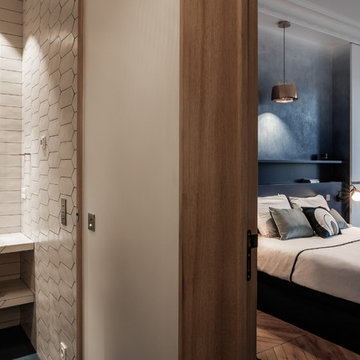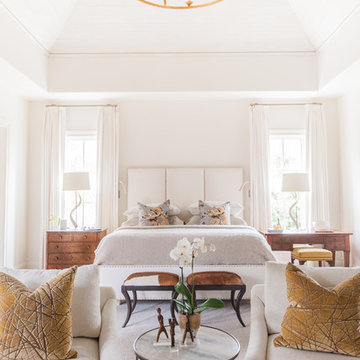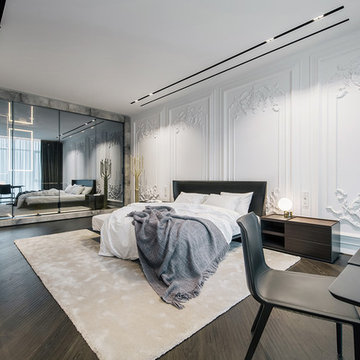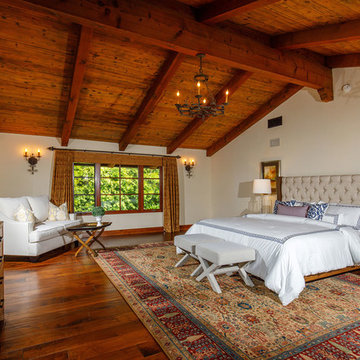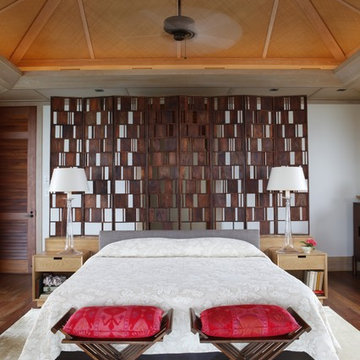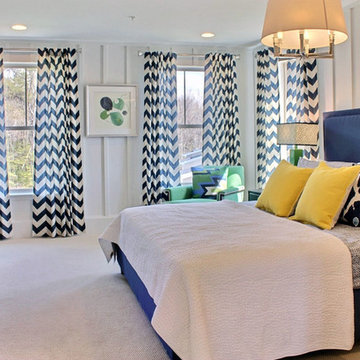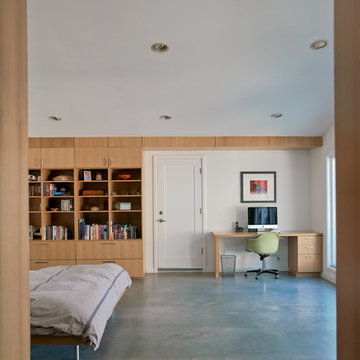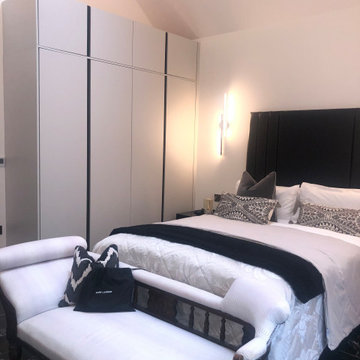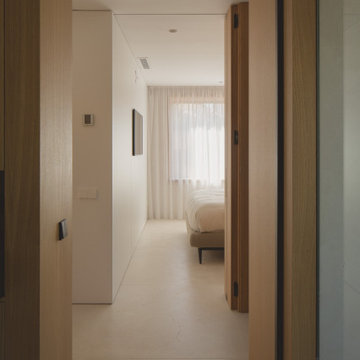寝室 (白い壁) の写真
絞り込み:
資材コスト
並び替え:今日の人気順
写真 1061〜1080 枚目(全 112,746 枚)
1/3
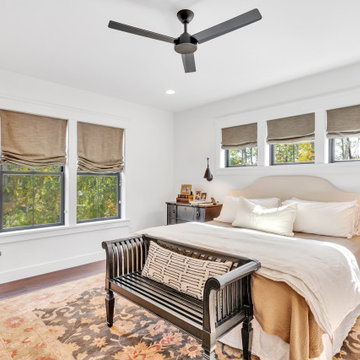
owners bedroom with windows over head board
他の地域にある広いトランジショナルスタイルのおしゃれな主寝室 (白い壁、無垢フローリング、茶色い床) のレイアウト
他の地域にある広いトランジショナルスタイルのおしゃれな主寝室 (白い壁、無垢フローリング、茶色い床) のレイアウト
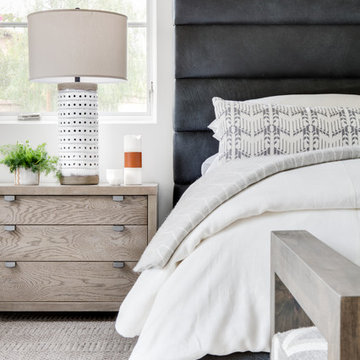
Surrounded by canyon views and nestled in the heart of Orange County, this 9,000 square foot home encompasses all that is “chic”. Clean lines, interesting textures, pops of color, and an emphasis on art were all key in achieving this contemporary but comfortable sophistication.
Photography by Chad Mellon
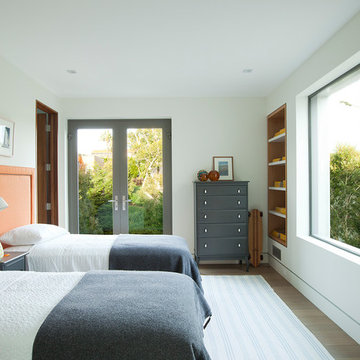
Modern oceanfront home designed by Architect, Douglas Burdge.
ロサンゼルスにある中くらいなビーチスタイルのおしゃれな客用寝室 (白い壁、無垢フローリング、暖炉なし、茶色い床) のレイアウト
ロサンゼルスにある中くらいなビーチスタイルのおしゃれな客用寝室 (白い壁、無垢フローリング、暖炉なし、茶色い床) のレイアウト
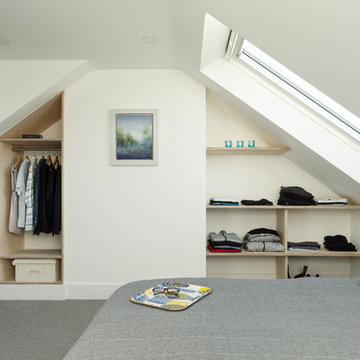
Photo: Richard Gooding Photography
Styling: Pascoe Interiors
Architecture & Interior renovation: fiftypointeight Architecture + Interiors
サセックスにある小さなコンテンポラリースタイルのおしゃれな寝室 (白い壁、カーペット敷き、グレーの床、勾配天井) のインテリア
サセックスにある小さなコンテンポラリースタイルのおしゃれな寝室 (白い壁、カーペット敷き、グレーの床、勾配天井) のインテリア
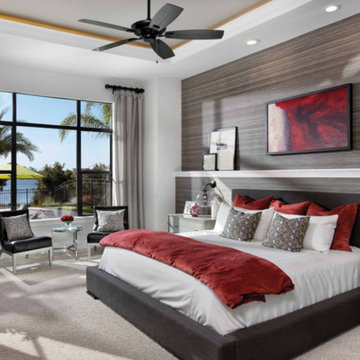
サンディエゴにある広いコンテンポラリースタイルのおしゃれな主寝室 (白い壁、カーペット敷き、暖炉なし、ベージュの床) のレイアウト
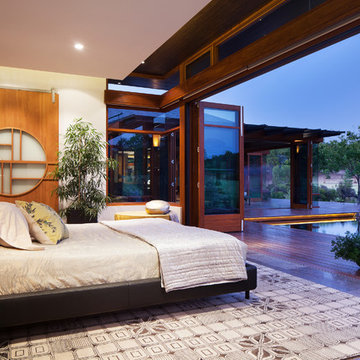
Photography by Robert Frith
Construction by Gransden Constructions
パースにある広いアジアンスタイルのおしゃれな主寝室 (白い壁) のインテリア
パースにある広いアジアンスタイルのおしゃれな主寝室 (白い壁) のインテリア
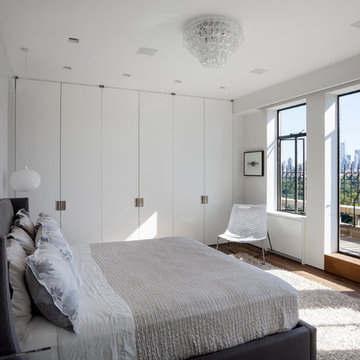
Rusk Renovations Inc.: Contractor,
Felicitas Oefelien: Interior Designer,
Matthew Baird: Architect,
Elizabeth Felicella: Photographer
ニューヨークにある中くらいなコンテンポラリースタイルのおしゃれな寝室 (白い壁、無垢フローリング) のインテリア
ニューヨークにある中くらいなコンテンポラリースタイルのおしゃれな寝室 (白い壁、無垢フローリング) のインテリア
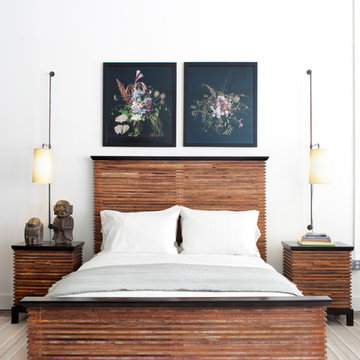
Lotus Bed & Lotus 2 Drawer End Tables, French Pole Sconces
The clean-lined, organic aesthetic of the Lotus Bed conveys a Zen-like sensibility. The headboard and footboard are slatted with textured, reclaimed Peroba wood and set into a beautiful mahogany frame. Truly a place for sweet dreams.
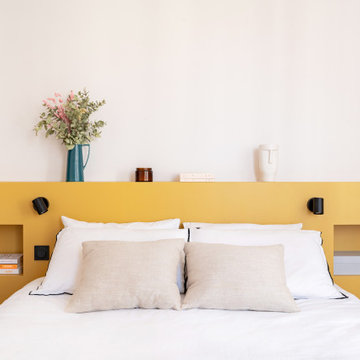
La chambre parentale trsè lumineuse et épurée gagne un dressing supplémentaire qui dissimule l’accès au second dressing d’origine tout en conservant la perception d’espace. Une tête de lit ocre jaune apporte la petite touche de peps à la chambre.
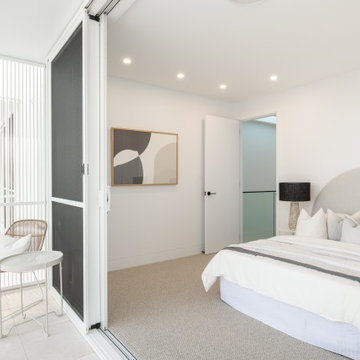
Large bedroom with private balcony
シドニーにある中くらいなビーチスタイルのおしゃれな主寝室 (白い壁、カーペット敷き、ベージュの床) のレイアウト
シドニーにある中くらいなビーチスタイルのおしゃれな主寝室 (白い壁、カーペット敷き、ベージュの床) のレイアウト
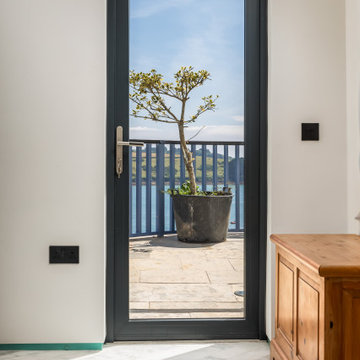
This extremely complex project was developed in close collaboration between architect and client and showcases unmatched views over the Fal Estuary and Carrick Roads.
Addressing the challenges of replacing a small holiday-let bungalow on very steeply sloping ground, the new dwelling now presents a three-bedroom, permanent residence on multiple levels. The ground floor provides access to parking and garage space, a roof-top garden and the building entrance, from where internal stairs and a lift access the first and second floors.
The design evolved to be sympathetic to the context of the site and uses stepped-back levels and broken roof forms to reduce the sense of scale and mass.
Inherent site constraints informed both the design and construction process and included the retention of significant areas of mature and established planting. Landscaping was an integral part of the design and green roof technology has been utilised on both the upper floor barrel roof and above the garage.
Riviera Gardens was ‘Highly Commended’ in the LABC South West Building Excellence Awards 2022.
Photographs: Stephen Brownhill
寝室 (白い壁) の写真
54
