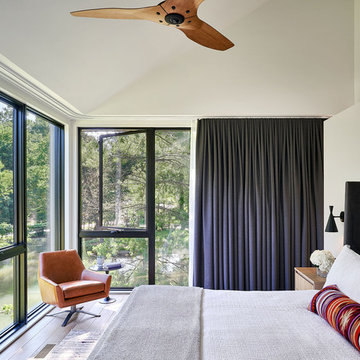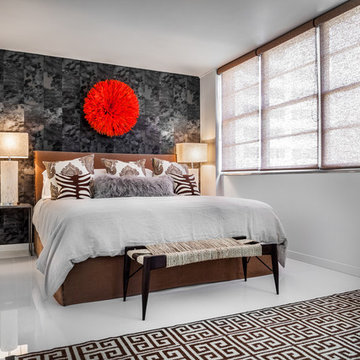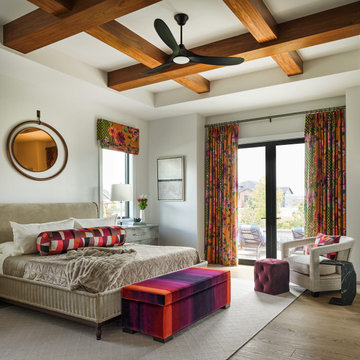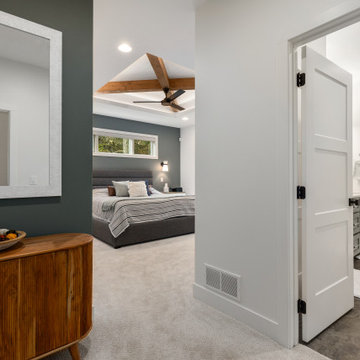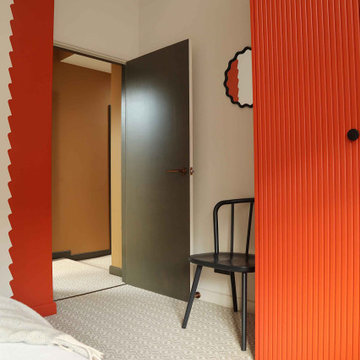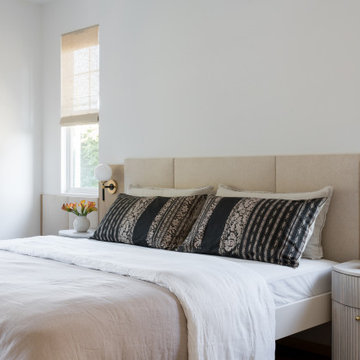寝室 (白い壁) の写真
絞り込み:
資材コスト
並び替え:今日の人気順
写真 781〜800 枚目(全 112,711 枚)
1/3
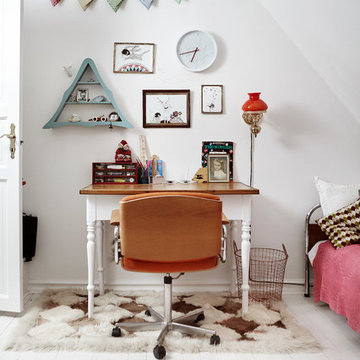
Mia Mortensen @houzz 2017
© 2017 Houzz
オーフスにあるシャビーシック調のおしゃれな寝室 (白い壁、塗装フローリング、白い床) のインテリア
オーフスにあるシャビーシック調のおしゃれな寝室 (白い壁、塗装フローリング、白い床) のインテリア
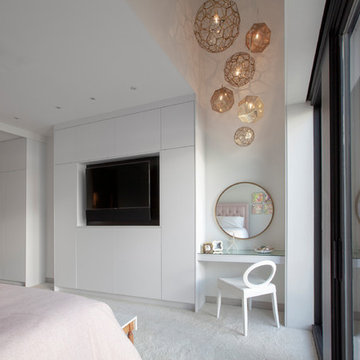
Master Bedroom includes built-ins for make-up, TV, and shoes, with lakeside deck access and view - Architecture/Interiors/Renderings/Photography: HAUS | Architecture For Modern Lifestyles - Construction Manager: WERK | Building Modern
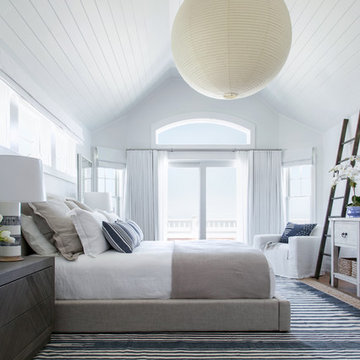
Interior Design, Custom Furniture Design, & Art Curation by Chango & Co.
Photography by Raquel Langworthy
Shop the Beach Haven Waterfront accessories at the Chango Shop!

This country house was previously owned by Halle Berry and sits on a private lake north of Montreal. The kitchen was dated and a part of a large two storey extension which included a master bedroom and ensuite, two guest bedrooms, office, and gym. The goal for the kitchen was to create a dramatic and urban space in a rural setting.
Photo : Drew Hadley
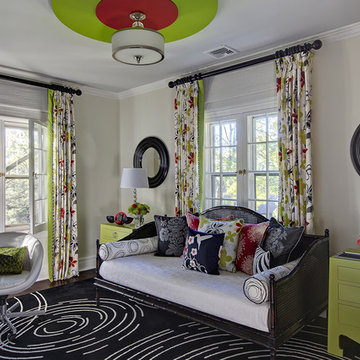
Cool, contemporary teen bedroom. Interior decoration by Barbara Feinstein, B Fein Interior Design. End tables from Bungalow 5. Custom drapery fabric from Duralee. This fun, vibrant room will inspire your child to dream - and maybe do a little homework! Repeated circle motifs marry Target mirrors to a ceiling fixture from Home Depot - customized by B Fein Interiors.
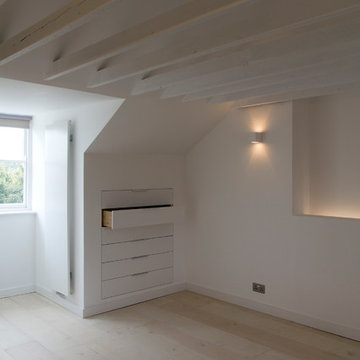
The open plan room is transformed by losing the attic space above the rafter ties: the ceiling was removed and the roof structure revealed to enhance the intrinsic character of the attic space through the exposure of the ceiling structure and the now exposed roof shape.
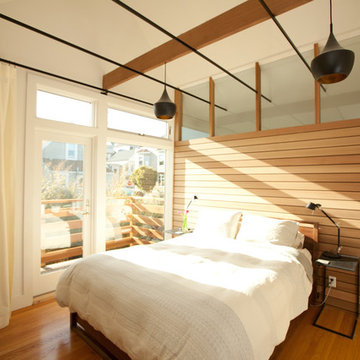
A view towards the wood slat wall separating the bedroom form the new bath
サンフランシスコにある中くらいなモダンスタイルのおしゃれな主寝室 (白い壁、淡色無垢フローリング、照明)
サンフランシスコにある中くらいなモダンスタイルのおしゃれな主寝室 (白い壁、淡色無垢フローリング、照明)
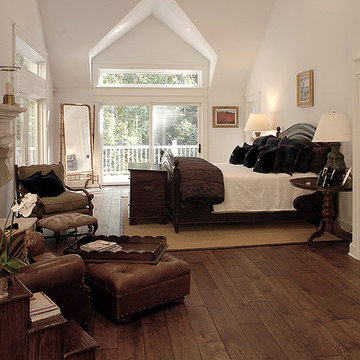
Reminiscent of an old world lodge, this sophisticated retreat marries the crispness of white and the vitality of wood. The distressed wood floors establish the design with coordinating beams above in the light-soaked vaulted ceiling. Floor: 6-3/4” wide-plank Vintage French Oak | Rustic Character | Victorian Collection | Tuscany edge | medium distressed | color Bronze | Satin Hardwax Oil. For more information please email us at: sales@signaturehardwoods.com
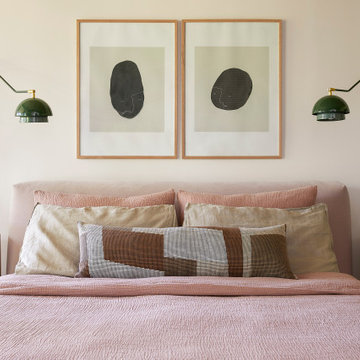
This 1960s home was in original condition and badly in need of some functional and cosmetic updates. We opened up the great room into an open concept space, converted the half bathroom downstairs into a full bath, and updated finishes all throughout with finishes that felt period-appropriate and reflective of the owner's Asian heritage.
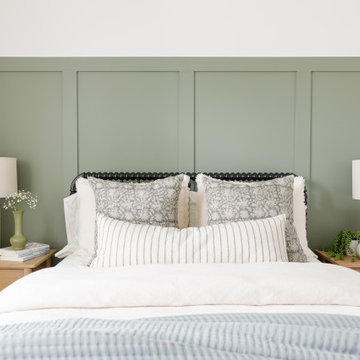
Welcome to the Guest Room Refresh project! This recent project was undertaken for a client who wanted to transform their new construction home's guest room into a cozy and inviting space for visitors. With a focus on maximizing space and creating a focal point with an accent wall, this project showcases innovative solutions for small rooms with tall ceilings.
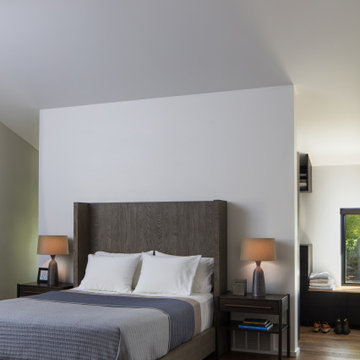
The vaulted ceiling of the primary bedroom is broken by a simple wall that anchors the headboard. Matched but willfully separate closets are tucked behind.
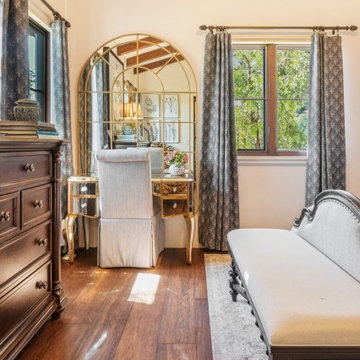
Cozy bedroom with a make up vanity moment, sleep with all the textures in the room and wake up refreshed. Designed by JL Interiors.
JL Interiors is a LA-based creative/diverse firm that specializes in residential interiors. JL Interiors empowers homeowners to design their dream home that they can be proud of! The design isn’t just about making things beautiful; it’s also about making things work beautifully. Contact us for a free consultation Hello@JLinteriors.design _ 310.390.6849
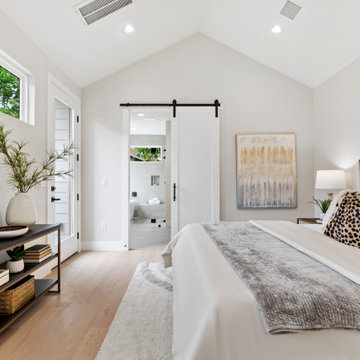
Primary bedroom with vaulted ceiling, white decor, a modern sliding barn door to a spa-like bath and a private balcony.
オースティンにあるカントリー風のおしゃれな主寝室 (白い壁、淡色無垢フローリング、三角天井)
オースティンにあるカントリー風のおしゃれな主寝室 (白い壁、淡色無垢フローリング、三角天井)
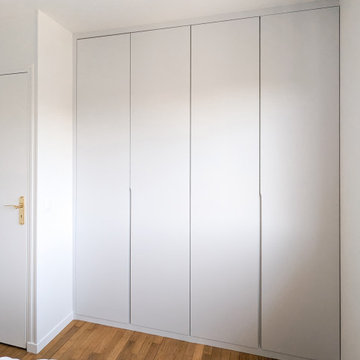
Création de l'ambiance contemporaine, chic et minimaliste
Création sur mesure du dressing : poignées de porte intégrées, leds qui s'allument à l'ouverture des portes
寝室 (白い壁) の写真
40
