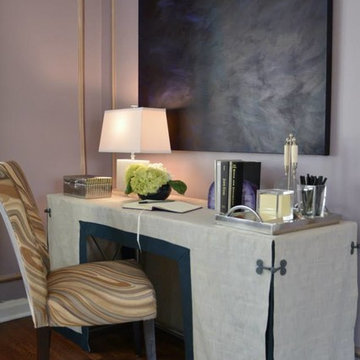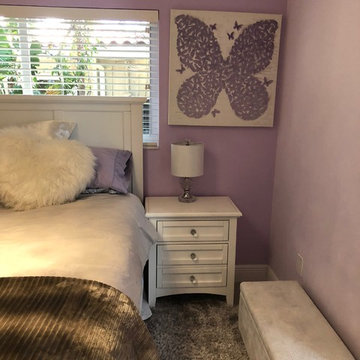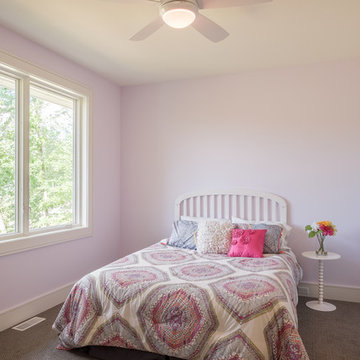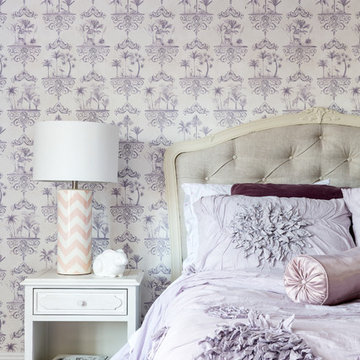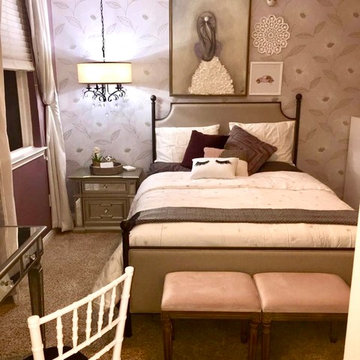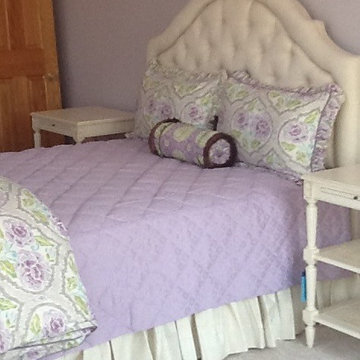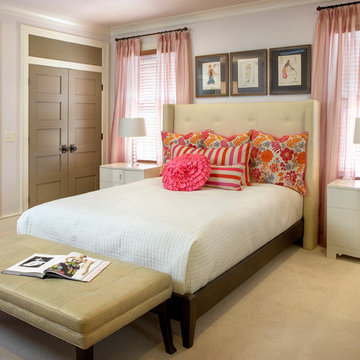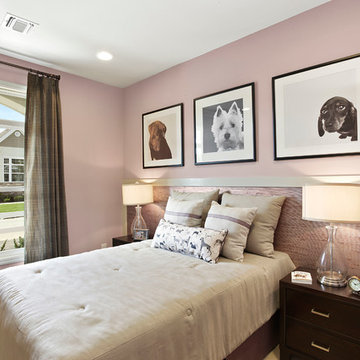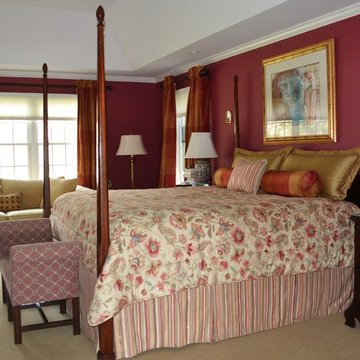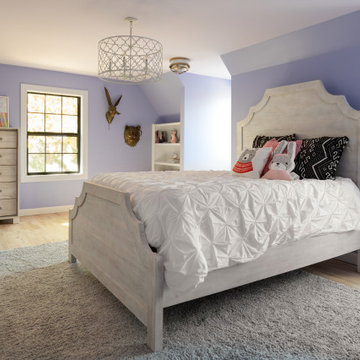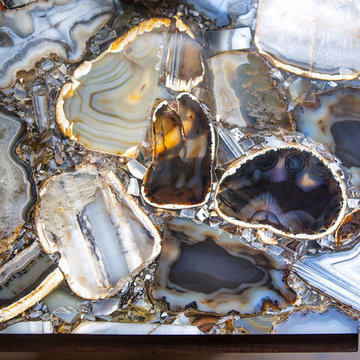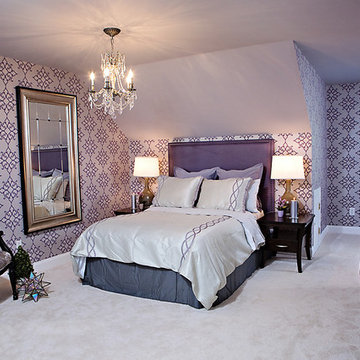寝室 (紫の壁) の写真
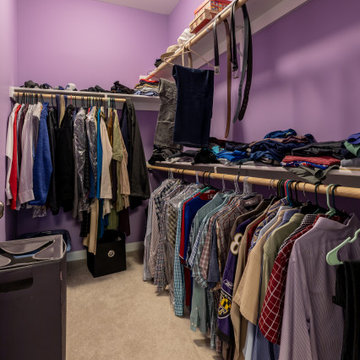
This beautiful Vienna, VA needed a two-story addition on the existing home frame.
Our expert team designed and built this major project with many new features.
This remodel project includes three bedrooms, staircase, two full bathrooms, and closets including two walk-in closets. Plenty of storage space is included in each vanity along with plenty of lighting using sconce lights.
Three carpeted bedrooms with corresponding closets. Master bedroom with his and hers walk-in closets, master bathroom with double vanity and standing shower and separate toilet room. Bathrooms includes hardwood flooring. Shared bathroom includes double vanity.
New second floor includes carpet throughout second floor and staircase.
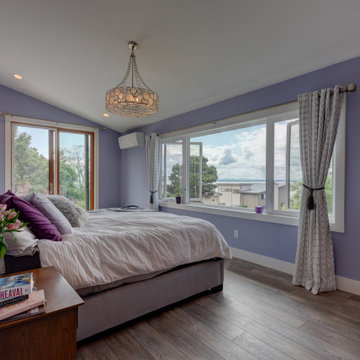
A retired couple desired a valiant master suite in their “forever home”. After living in their mid-century house for many years, they approached our design team with a concept to add a 3rd story suite with sweeping views of Puget sound. Our team stood atop the home’s rooftop with the clients admiring the view that this structural lift would create in enjoyment and value. The only concern was how they and their dear-old dog, would get from their ground floor garage entrance in the daylight basement to this new suite in the sky?
Our CAPS design team specified universal design elements throughout the home, to allow the couple and their 120lb. Pit Bull Terrier to age in place. A new residential elevator added to the westside of the home. Placing the elevator shaft on the exterior of the home minimized the need for interior structural changes.
A shed roof for the addition followed the slope of the site, creating tall walls on the east side of the master suite to allow ample daylight into rooms without sacrificing useable wall space in the closet or bathroom. This kept the western walls low to reduce the amount of direct sunlight from the late afternoon sun, while maximizing the view of the Puget Sound and distant Olympic mountain range.
The master suite is the crowning glory of the redesigned home. The bedroom puts the bed up close to the wide picture window. While soothing violet-colored walls and a plush upholstered headboard have created a bedroom that encourages lounging, including a plush dog bed. A private balcony provides yet another excuse for never leaving the bedroom suite, and clerestory windows between the bedroom and adjacent master bathroom help flood the entire space with natural light.
The master bathroom includes an easy-access shower, his-and-her vanities with motion-sensor toe kick lights, and pops of beachy blue in the tile work and on the ceiling for a spa-like feel.
Some other universal design features in this master suite include wider doorways, accessible balcony, wall mounted vanities, tile and vinyl floor surfaces to reduce transition and pocket doors for easy use.
A large walk-through closet links the bedroom and bathroom, with clerestory windows at the high ceilings The third floor is finished off with a vestibule area with an indoor sauna, and an adjacent entertainment deck with an outdoor kitchen & bar.
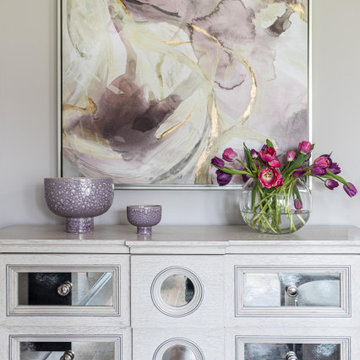
The master bedroom is head to toe glam. The gorgeous chandelier mimics a bouquet of chrysanthemums. The dark gray velvet bed is grounded in the middle of the room by a cool colored abstract rug and flanked by white oak antiqued mirrored nightstands.
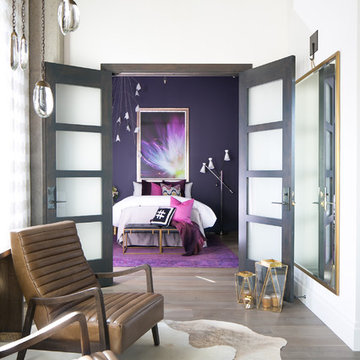
Ryan Garvin Photography, Robeson Design
デンバーにある中くらいなインダストリアルスタイルのおしゃれな寝室 (無垢フローリング、グレーの床、紫の壁)
デンバーにある中くらいなインダストリアルスタイルのおしゃれな寝室 (無垢フローリング、グレーの床、紫の壁)
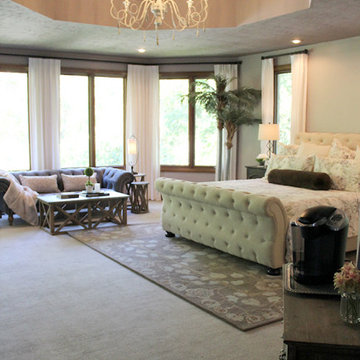
A nondescript master bedroom in a large, manor-style home received a total transformation. Soft, heather purple walls and a darker violet ceiling create a serene retreat. A large fireplace was added to the room, clad in natural, locally-source limestone marble. Custom shelving units flank the fireplace. Flowy white linen drapery create more of an airy feel, and the former ceiling fan was replaced with a large, iron chandelier. The room is very large, so a sitting area with a slate blue velvet Chesterfield sofa allows relaxation and reading.
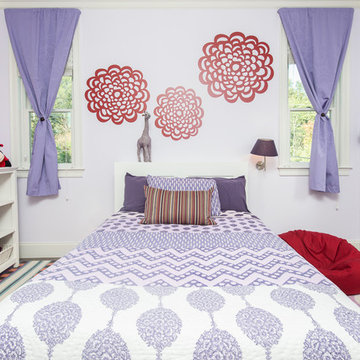
An incredibly cute little girls room project from Boston designer Christina Patton. Playful yet practical this room can easily grow alongside it's resident :)
Hadrien Dimier Photographie
Christina Patton Interiors
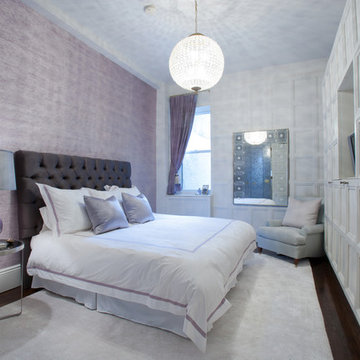
A one-bedroom one-bath with high ceilings, custom storage and a working fireplace in an eight-unit mansion with an elevator just off Fifth Avenue, near the Metropolitan Museum of Art. © Linda Jaquez
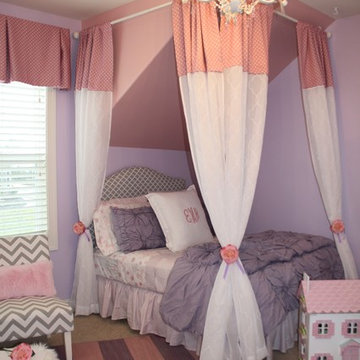
This bedroom reflects a little girls love of pattern, polka dots, stripes, chevron, glamor and comfort. Johanna Miller Designs custom made all window treatments including a the creative canopy drapes! We transformed this little girls grandmothers dining room buffet and hutch into dressers with chalk paint and crystal knobs. What a fun project and a little girls dream bedroom she can grow into!
寝室 (紫の壁) の写真
72
