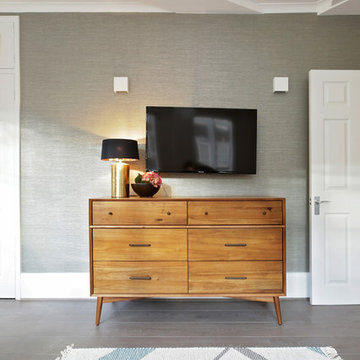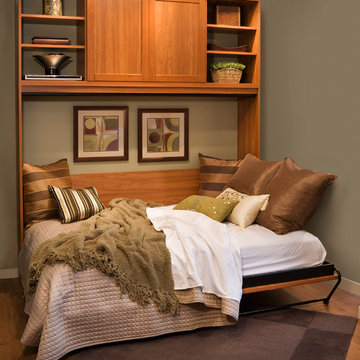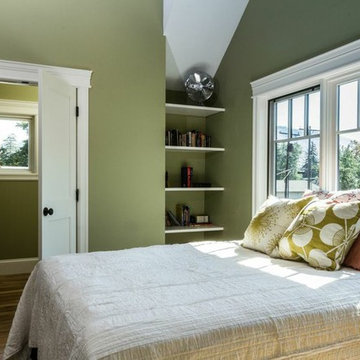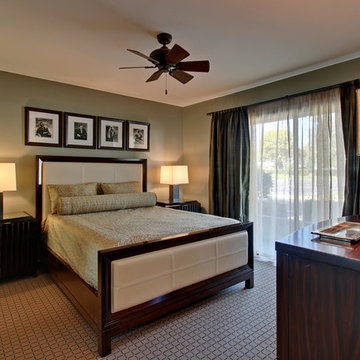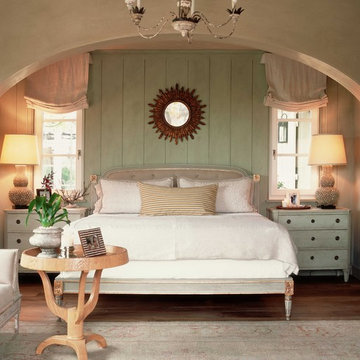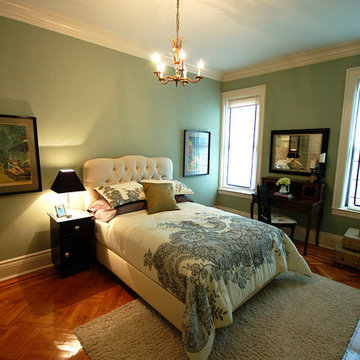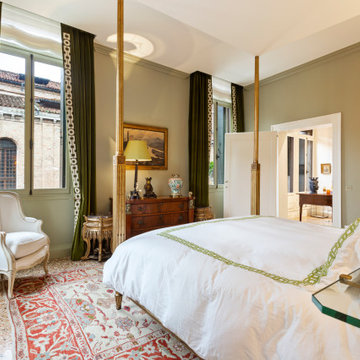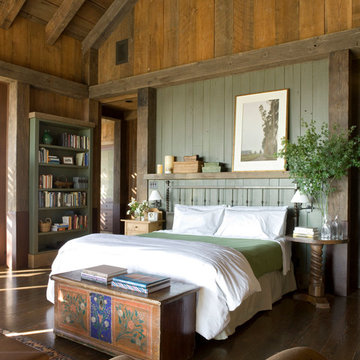寝室 (緑の壁) の写真
絞り込み:
資材コスト
並び替え:今日の人気順
写真 1061〜1080 枚目(全 14,476 枚)
1/2
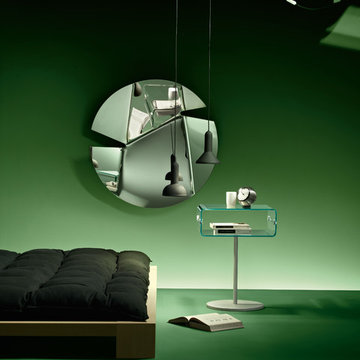
Hasami Wall Mirror is a great representation of the harmony between art and function. Designed by Paolo Rizzatto for Fiam Italia and manufactured in Italy, Hasami Mirror features a rear stainless steel mechanism that allows it to be angled as preferred and thus denotes a very dynamic reflective surface. Hasami Mirror is available in a round or square shape.
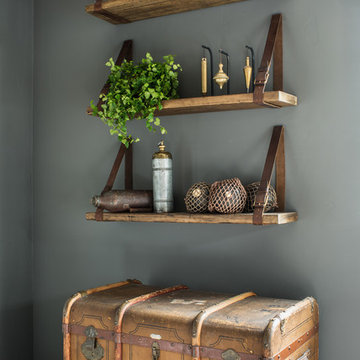
Drew Kelly
サクラメントにある中くらいなエクレクティックスタイルのおしゃれな客用寝室 (緑の壁、カーペット敷き、暖炉なし) のインテリア
サクラメントにある中くらいなエクレクティックスタイルのおしゃれな客用寝室 (緑の壁、カーペット敷き、暖炉なし) のインテリア
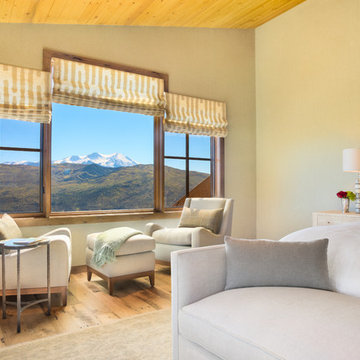
the view was always there, but the previous windows cut it off. The new large windows make the master bedroom spectacular.
WoodStone Inc, General Contractor
Home Interiors, Cortney McDougal, Interior Design
Draper White Photography
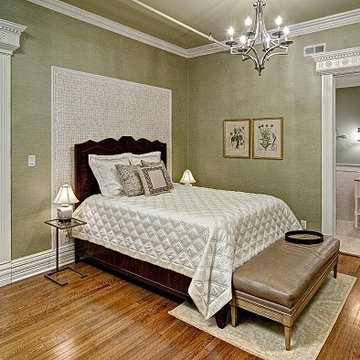
Mark Ehlen - Ehlen Creative
ミネアポリスにある中くらいなトラディショナルスタイルのおしゃれな寝室 (緑の壁、無垢フローリング、標準型暖炉、石材の暖炉まわり) のインテリア
ミネアポリスにある中くらいなトラディショナルスタイルのおしゃれな寝室 (緑の壁、無垢フローリング、標準型暖炉、石材の暖炉まわり) のインテリア
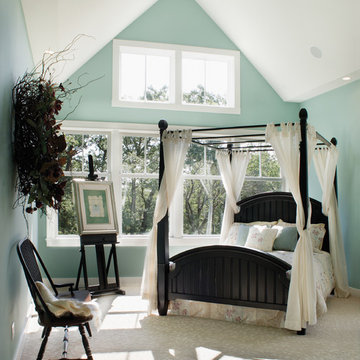
The master suite continues the vaulted ceiling detail
シーダーラピッズにある中くらいなトラディショナルスタイルのおしゃれな客用寝室 (緑の壁、カーペット敷き) のインテリア
シーダーラピッズにある中くらいなトラディショナルスタイルのおしゃれな客用寝室 (緑の壁、カーペット敷き) のインテリア
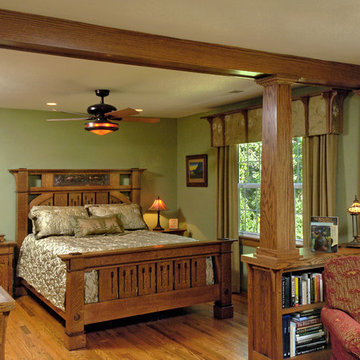
This award-winning Craftsman style Master bedroom was awarded second place, Whole Room Integration, at the 2008 International Window Coverings Expo design Competition. It included my tweaking the client's plans for a bed custom made by a member of the New Roycrofter's Guild, to ensure the headboard was visible above the rows of pillows designed for reading in bed. An outline quilted bedspread in an embroidered botanical silk from Kravet and custom pillow in a coordinating botanical fabric completes the bed. A warm green from Benjamin Moore complements the oak finish. And an original custom window treatment inspired by the furniture designs of Harvey Ellis completes the ensemble. Nightstands are from Stickley's Mission collection, in Centennial finish.
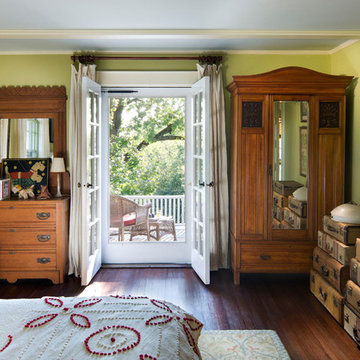
©2011Francis Dzikowski/Esto
ニューヨークにあるトラディショナルスタイルのおしゃれな寝室 (緑の壁、濃色無垢フローリング、暖炉なし) のレイアウト
ニューヨークにあるトラディショナルスタイルのおしゃれな寝室 (緑の壁、濃色無垢フローリング、暖炉なし) のレイアウト
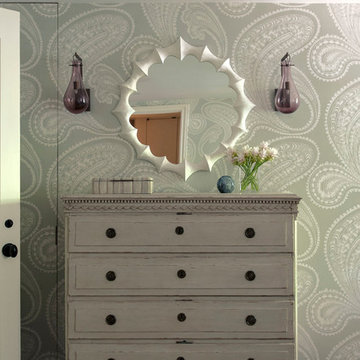
Matthew Williamson Photography
ニューヨークにある広いエクレクティックスタイルのおしゃれな客用寝室 (緑の壁、濃色無垢フローリング、グレーとクリーム色) のレイアウト
ニューヨークにある広いエクレクティックスタイルのおしゃれな客用寝室 (緑の壁、濃色無垢フローリング、グレーとクリーム色) のレイアウト
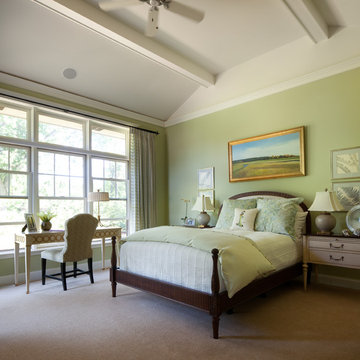
Inspired by the homeowners art, designer Brandi Hagen of Eminent Interior Design softened the tones and painted the walls a pale green. Contrasting finishes of the stained bed and the painted desk and bedside table create a balance in this stunning Master Bedroom.
To see more designs from Minneapolis Interior Designer Brandi Hagen, visit the following link:
http://eminentid.com/
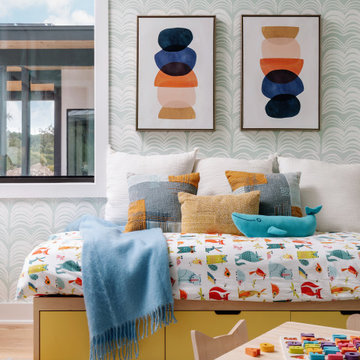
Our Austin studio decided to go bold with this project by ensuring that each space had a unique identity in the Mid-Century Modern style bathroom, butler's pantry, and mudroom. We covered the bathroom walls and flooring with stylish beige and yellow tile that was cleverly installed to look like two different patterns. The mint cabinet and pink vanity reflect the mid-century color palette. The stylish knobs and fittings add an extra splash of fun to the bathroom.
The butler's pantry is located right behind the kitchen and serves multiple functions like storage, a study area, and a bar. We went with a moody blue color for the cabinets and included a raw wood open shelf to give depth and warmth to the space. We went with some gorgeous artistic tiles that create a bold, intriguing look in the space.
In the mudroom, we used siding materials to create a shiplap effect to create warmth and texture – a homage to the classic Mid-Century Modern design. We used the same blue from the butler's pantry to create a cohesive effect. The large mint cabinets add a lighter touch to the space.
---
Project designed by the Atomic Ranch featured modern designers at Breathe Design Studio. From their Austin design studio, they serve an eclectic and accomplished nationwide clientele including in Palm Springs, LA, and the San Francisco Bay Area.
For more about Breathe Design Studio, see here: https://www.breathedesignstudio.com/
To learn more about this project, see here: https://www.breathedesignstudio.com/atomic-ranch
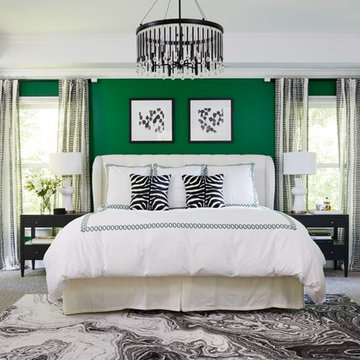
Design by GreyHunt Interiors
Photos by Stacy Goldberd
ワシントンD.C.にあるトランジショナルスタイルのおしゃれな主寝室 (緑の壁、カーペット敷き、グレーの床)
ワシントンD.C.にあるトランジショナルスタイルのおしゃれな主寝室 (緑の壁、カーペット敷き、グレーの床)
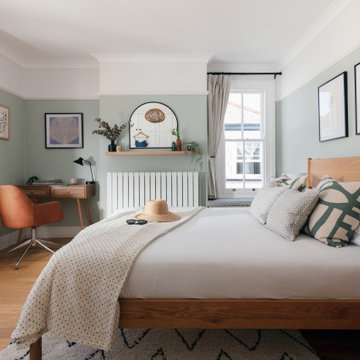
A coastal Scandinavian renovation project, combining a Victorian seaside cottage with Scandi design. We wanted to create a modern, open-plan living space but at the same time, preserve the traditional elements of the house that gave it it's character.
寝室 (緑の壁) の写真
54
