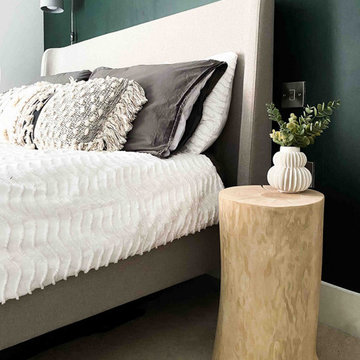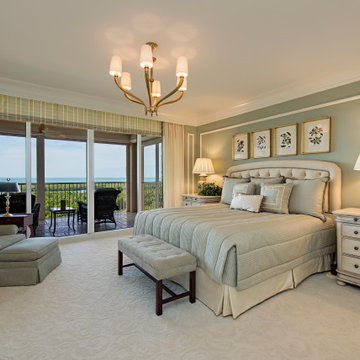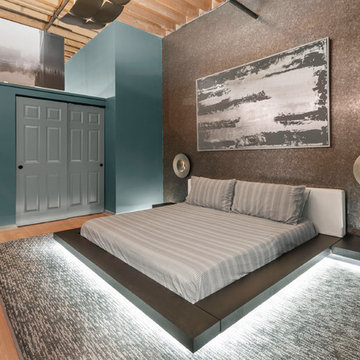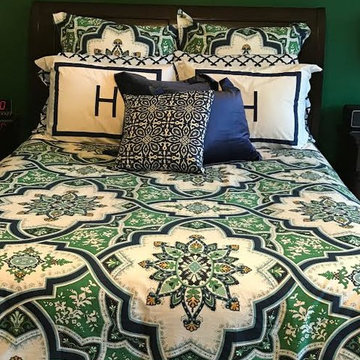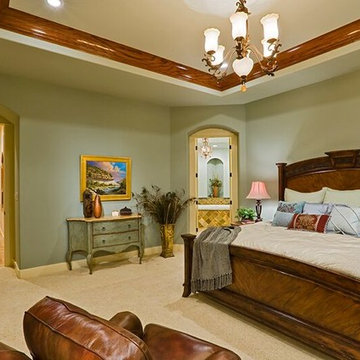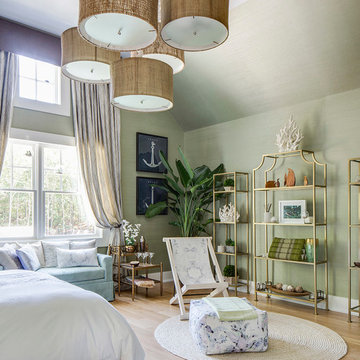寝室 (緑の壁) の写真
絞り込み:
資材コスト
並び替え:今日の人気順
写真 1981〜2000 枚目(全 14,475 枚)
1/2
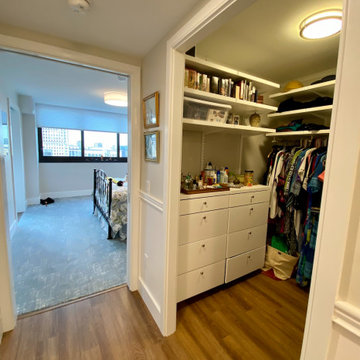
Access to the Master Bathroom is made easy from the kitchen/laundry area. Upon entering the bathroom, the roll up sink and medicine cabinet are easily accessible. There is wainscoting wall protection that is carried in from the adjacent hallway that easily blends with wainscoting height tile in the bathroom as well. The toilet is extra high comfort height and sits at 21" so that access from the wheelchair is easiest. There is a linen cabinet across from the toilet that provides for drawers for bathroom items and supplies and for linens and towels on top. The shower threshold could not be eliminated, so we extended the shower bench over 21" into the bathroom floor so that easy transfer could be made from the wheelchair onto the bench in the bathroom, and then just slide over on the bench into the shower. The handheld shower is located within easy reach of the bench with all bathing supplies conveniently located in an easily accessible niche. Although not all grab bars are shown here, there is one at the sink to help her stand up, a pull down bar near the toilet, a vertical bar to help standing up from the toilets, an angled bar from the bench to stand up and a horizontal and vertical grab bar in the shower itself. Note that we selected the basic grab bar to install over any designer grab bar for maximum safety and comfort. From the Master Bath, a hallway leads to the closet and the Master Bedroom. We widened the hallway to access the closet to 42" wide, and increased the size of the door to enter the closet from 24" to 36" and eliminated the door to improve overall access. The closet was built in and provides for all her items that were previously in a dresser in her bedroom. This way, she can go into the closet and get all items needed to dress without going back into the bedroom for undergarments.
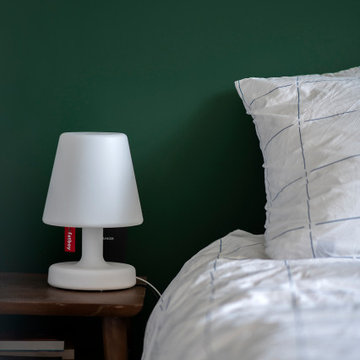
Agrandir l’espace et préparer une future chambre d’enfant
Nous avons exécuté le projet Commandeur pour des clients trentenaires. Il s’agissait de leur premier achat immobilier, un joli appartement dans le Nord de Paris.
L’objet de cette rénovation partielle visait à réaménager la cuisine, repenser l’espace entre la salle de bain, la chambre et le salon. Nous avons ainsi pu, à travers l’implantation d’un mur entre la chambre et le salon, créer une future chambre d’enfant.
Coup de coeur spécial pour la cuisine Ikea. Elle a été customisée par nos architectes via Superfront. Superfront propose des matériaux chics et luxueux, made in Suède; de quoi passer sa cuisine Ikea au niveau supérieur !
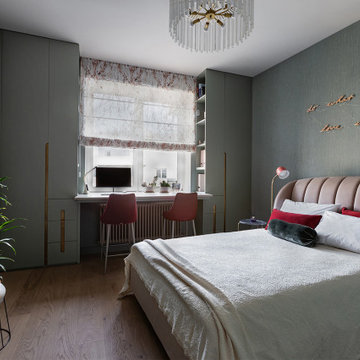
Комната барышни-подростка.
Вдоль окна расположена симметричная композиция из мебели:
в центре большой рабочий стол, с интересным и удобно-пологим торцом столешницы, справа-слева открытые стеллажи для оперативного доступа и закрытые секции с ящиками по фронту. Тут можно разместить всё, что необходимо для учёбы и хранения нужностей.
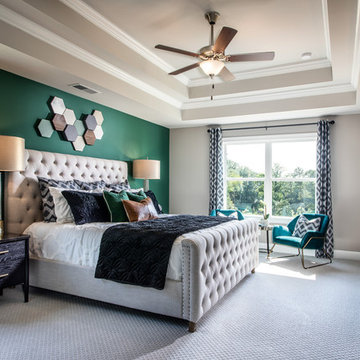
A modern master that is fit for a king and queen.
アトランタにある中くらいなコンテンポラリースタイルのおしゃれな主寝室 (緑の壁、カーペット敷き、暖炉なし、グレーの床) のレイアウト
アトランタにある中くらいなコンテンポラリースタイルのおしゃれな主寝室 (緑の壁、カーペット敷き、暖炉なし、グレーの床) のレイアウト
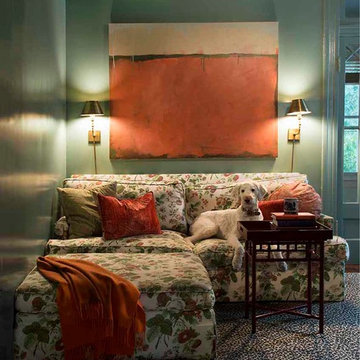
High-gloss walls in Sherwin Williams' SW 6214 Underseas, Paper Moon Painting, San Antonio
他の地域にある中くらいなトラディショナルスタイルのおしゃれな客用寝室 (緑の壁、濃色無垢フローリング)
他の地域にある中くらいなトラディショナルスタイルのおしゃれな客用寝室 (緑の壁、濃色無垢フローリング)
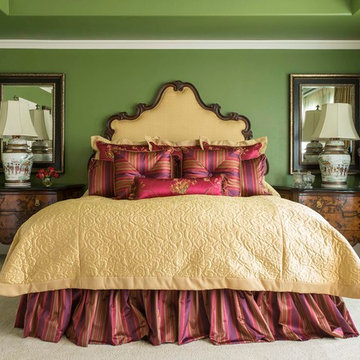
Rich green mixed with other warm colors and formal wood accents will make your guests feel like they're getting the royal treatment as they relax in this zen space.
Design: Wesley-Wayne Interiors
Photo: Dan Piassick
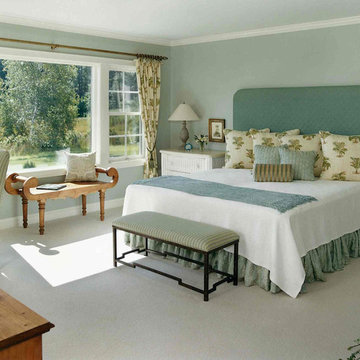
A sea-green bedframe, green end-bench, green chair, wooden bench, wooden chest of drawers, and white side tables make up this bright and airy room.
Homes designed by Franconia interior designer Randy Trainor. She also serves the New Hampshire Ski Country, Lake Regions and Coast, including Lincoln, North Conway, and Bartlett.
For more about Randy Trainor, click here: https://crtinteriors.com/
To learn more about this project, click here: https://crtinteriors.com/model-home-rye-nh/
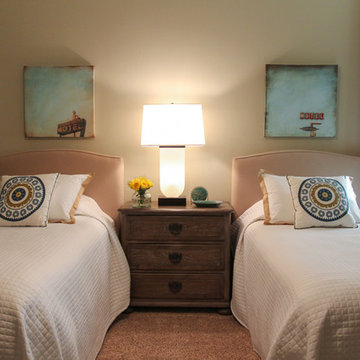
Showing seating, nightstand, lighting , textiles and headboards for GUEST ROOM
フェニックスにある広いコンテンポラリースタイルのおしゃれな客用寝室 (緑の壁、カーペット敷き、暖炉なし、ベージュの床)
フェニックスにある広いコンテンポラリースタイルのおしゃれな客用寝室 (緑の壁、カーペット敷き、暖炉なし、ベージュの床)
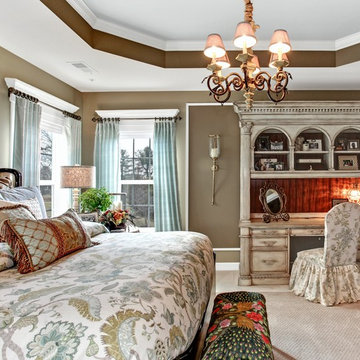
A fashionista's dream - a dressing table with enough space to put ALL of her necessities... and a mini-chandelier for just the right amount of light.
Photo by: Picture Perfect LLC
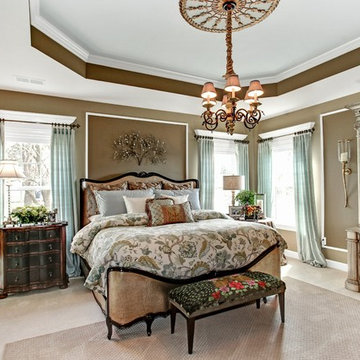
Your master bedroom should feel like a retreat, no matter the size. Find colors that soothe you and put you at ease the moment you walk in.
Photo by: Picture Perfect LLC
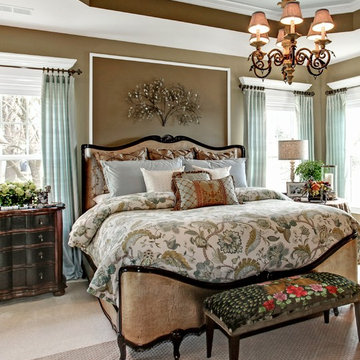
Add a piece of metalwork over the bed instead of your typical picture art. Just make sure to secure it well. And a chandelier on a dimmer always adds to the ambience.
Photo by: Picture Perfect LLC
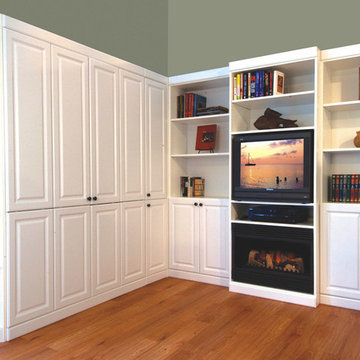
ジャクソンビルにある中くらいなトラディショナルスタイルのおしゃれな客用寝室 (緑の壁、無垢フローリング、標準型暖炉、金属の暖炉まわり、茶色い床) のインテリア
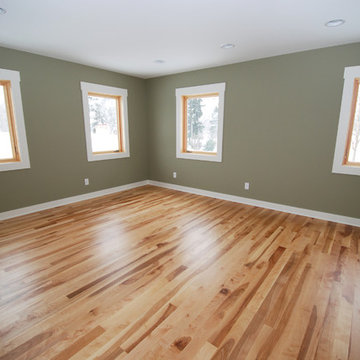
Bright Master Bedroom Space
ミネアポリスにある中くらいなコンテンポラリースタイルのおしゃれな主寝室 (緑の壁、無垢フローリング) のインテリア
ミネアポリスにある中くらいなコンテンポラリースタイルのおしゃれな主寝室 (緑の壁、無垢フローリング) のインテリア
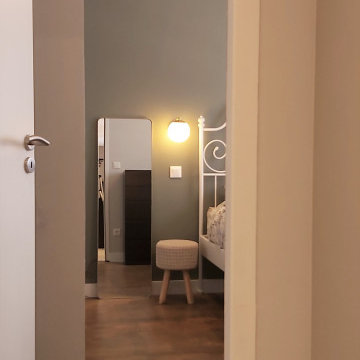
Vue dans la chambre avec le dressing et le miroir. Peinture en couleur kaki pour la tête de lit. Les appliques en verre et laiton.
リヨンにある中くらいなミッドセンチュリースタイルのおしゃれな主寝室 (緑の壁、無垢フローリング、暖炉なし、茶色い床)
リヨンにある中くらいなミッドセンチュリースタイルのおしゃれな主寝室 (緑の壁、無垢フローリング、暖炉なし、茶色い床)
寝室 (緑の壁) の写真
100
