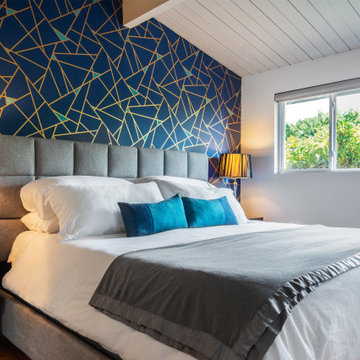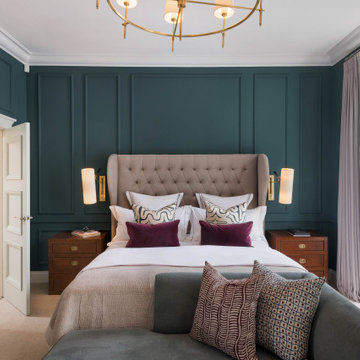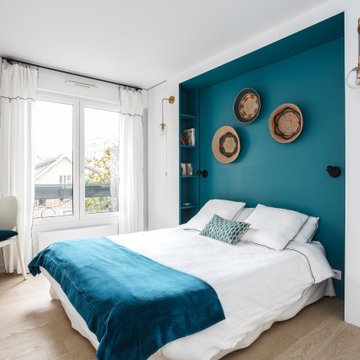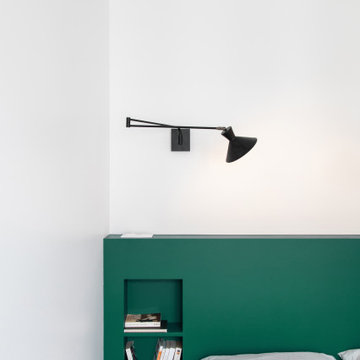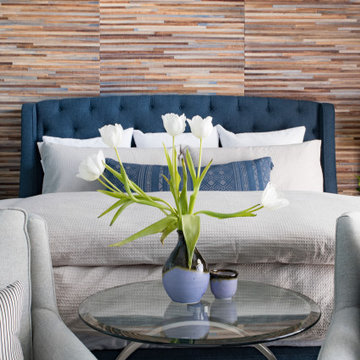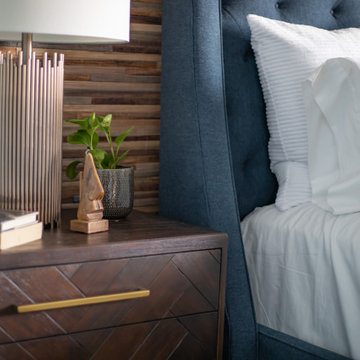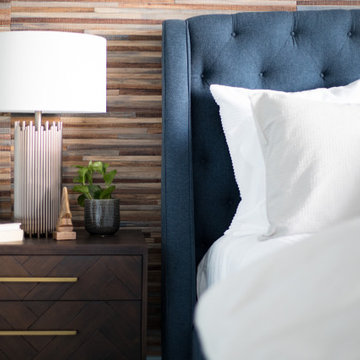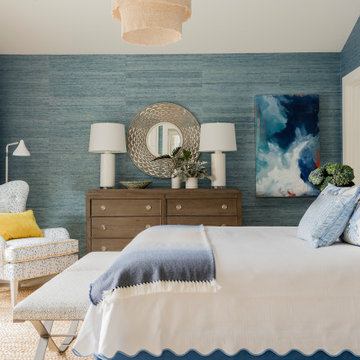寝室 (青い壁) の写真
絞り込み:
資材コスト
並び替え:今日の人気順
写真 2861〜2880 枚目(全 32,606 枚)
1/2
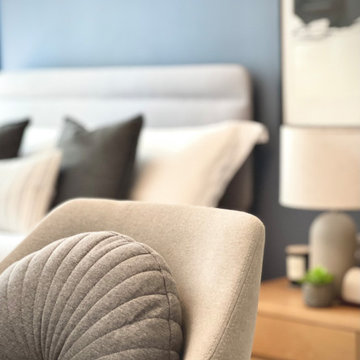
Central London apartment styling including bedroom decorating with repainting walls and creating a feature wall in bedroom, living room design, fitting new lights and adding accent lighting, selecting new furniture and blending it with exiting pieces and up-cycle decor.
Design includes also balcony makeover.
Mid century style blended with modern. Mix metals, natural wood ivory fabrics and black elements, highlighted by touch of greenery.
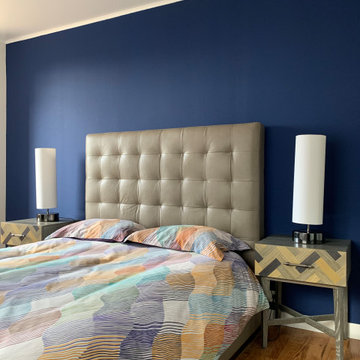
Chambre parentale avec mur bleu orient
ボルドーにある中くらいなモダンスタイルのおしゃれな主寝室 (青い壁、淡色無垢フローリング、標準型暖炉) のインテリア
ボルドーにある中くらいなモダンスタイルのおしゃれな主寝室 (青い壁、淡色無垢フローリング、標準型暖炉) のインテリア
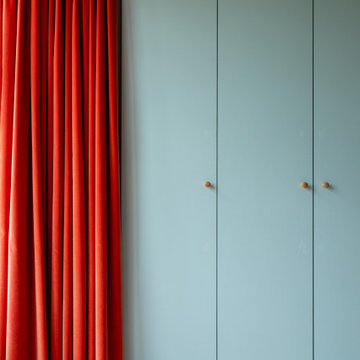
For the girls bedrooms it was important to reflect their personalities, the result being two very individual spaces.
ロンドンにあるコンテンポラリースタイルのおしゃれな主寝室 (青い壁、カーペット敷き、グレーの床) のインテリア
ロンドンにあるコンテンポラリースタイルのおしゃれな主寝室 (青い壁、カーペット敷き、グレーの床) のインテリア
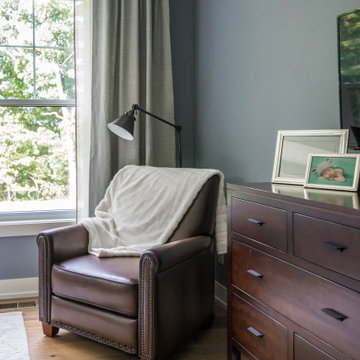
Uniquely situated on a double lot high above the river, this home stands proudly amongst the wooded backdrop. The homeowner's decision for the two-toned siding with dark stained cedar beams fits well with the natural setting. Tour this 2,000 sq ft open plan home with unique spaces above the garage and in the daylight basement.
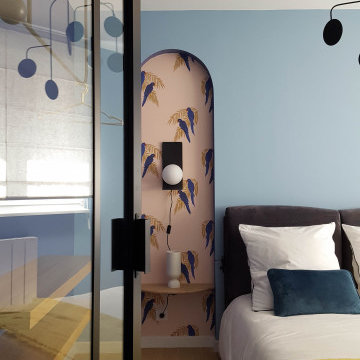
«Le Bellini» Rénovation et décoration d’un appartement de 44 m2 destiné à la location de tourisme à Strasbourg (67)
中くらいなエクレクティックスタイルのおしゃれな主寝室 (青い壁、淡色無垢フローリング) のインテリア
中くらいなエクレクティックスタイルのおしゃれな主寝室 (青い壁、淡色無垢フローリング) のインテリア
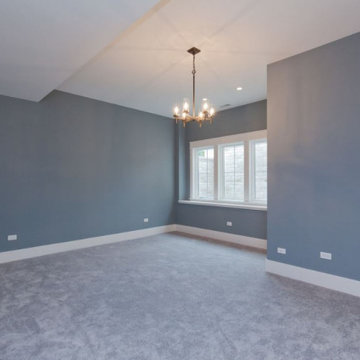
Comfortable basement bedroom with large windows allowing the natural light to spill in. There is no basement feel in this room.
シカゴにある広いカントリー風のおしゃれな寝室 (青い壁、カーペット敷き、グレーの床) のレイアウト
シカゴにある広いカントリー風のおしゃれな寝室 (青い壁、カーペット敷き、グレーの床) のレイアウト
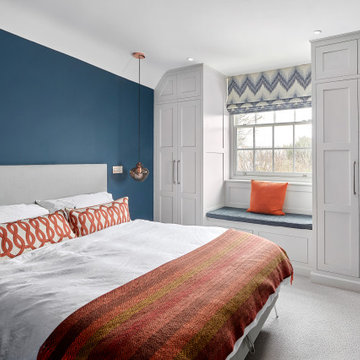
Bespoke fitted wardrobes and window seat with oak interiors and hand-painted exteriors.
ウエストミッドランズにある中くらいなトランジショナルスタイルのおしゃれな主寝室 (青い壁、カーペット敷き、グレーの床)
ウエストミッドランズにある中くらいなトランジショナルスタイルのおしゃれな主寝室 (青い壁、カーペット敷き、グレーの床)
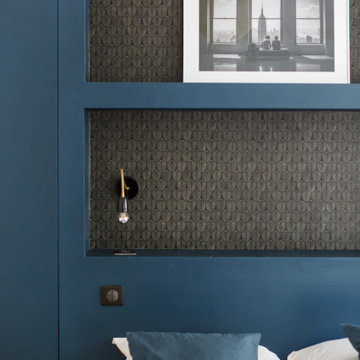
Nous modifions l’ancienne chambre de maître en fermant l’accès sur une ancienne garde robe et en ouvrant deux renfoncements de par et d’autre de l’ancien conduit de cheminée, en tête de lit. Cela permet de créer un bel ensemble avec deux grands placards dressings aux extrémités et au dessus du lit, une niche avec un papier peint et tablette, prises et appliques.
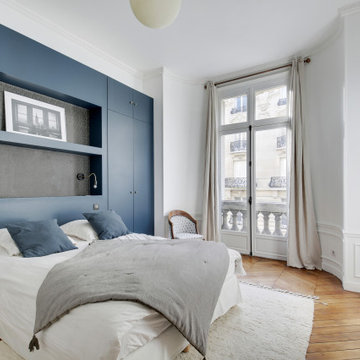
Nous modifions l’ancienne chambre de maître en fermant l’accès sur une ancienne garde robe et en ouvrant deux renfoncements de par et d’autre de l’ancien conduit de cheminée, en tête de lit. Cela permet de créer un bel ensemble avec deux grands placards dressings aux extrémités et au dessus du lit, une niche avec un papier peint et tablette, prises et appliques.
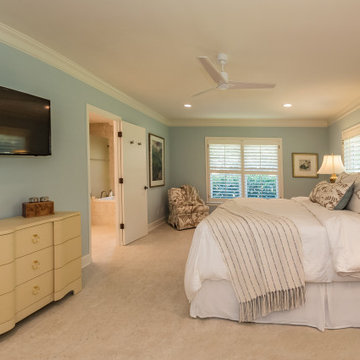
Master Bedroom of a Bayview Eclectic Cottage in Sarasota, Florida. The design is by Doshia Wagner of NonStop Staging. Photography by Christina Cook Lee.
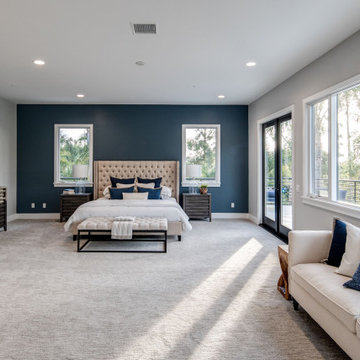
This room is the definition of ‘master retreat’. It is extra spacious with a wall of windows bringing in natural light and superior views of the lush, tropical landscape and pool area below. The attached outdoor deck has room for the whole family and over looks the expansive yard and surrounding hills. The navy colored accent walls anchor the headboard wall and bedroom area. The room then naturally divides into a private seating area, complete with cozy fireplace decked out in dramatic black marble and rustic wood mantel.
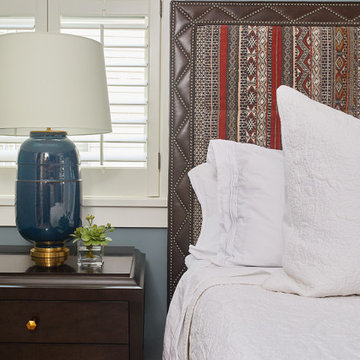
This cozy lake cottage skillfully incorporates a number of features that would normally be restricted to a larger home design. A glance of the exterior reveals a simple story and a half gable running the length of the home, enveloping the majority of the interior spaces. To the rear, a pair of gables with copper roofing flanks a covered dining area and screened porch. Inside, a linear foyer reveals a generous staircase with cascading landing.
Further back, a centrally placed kitchen is connected to all of the other main level entertaining spaces through expansive cased openings. A private study serves as the perfect buffer between the homes master suite and living room. Despite its small footprint, the master suite manages to incorporate several closets, built-ins, and adjacent master bath complete with a soaker tub flanked by separate enclosures for a shower and water closet.
Upstairs, a generous double vanity bathroom is shared by a bunkroom, exercise space, and private bedroom. The bunkroom is configured to provide sleeping accommodations for up to 4 people. The rear-facing exercise has great views of the lake through a set of windows that overlook the copper roof of the screened porch below.
寝室 (青い壁) の写真
144
