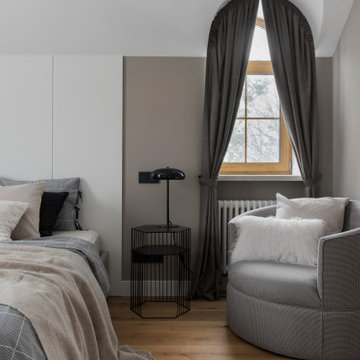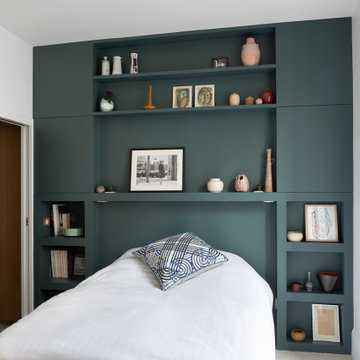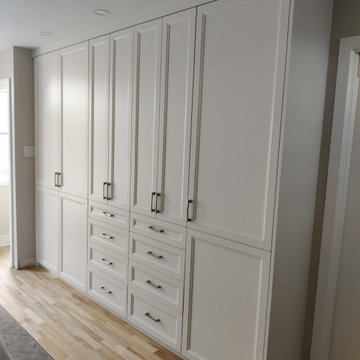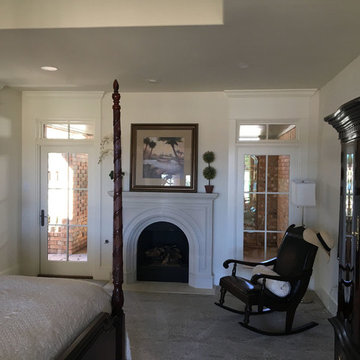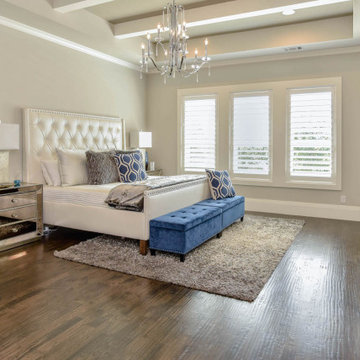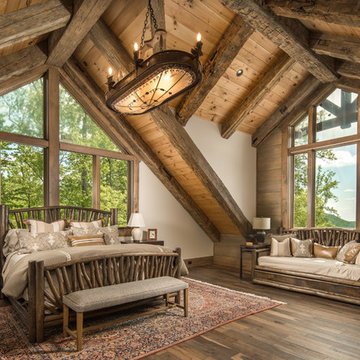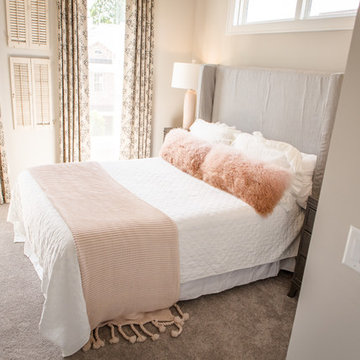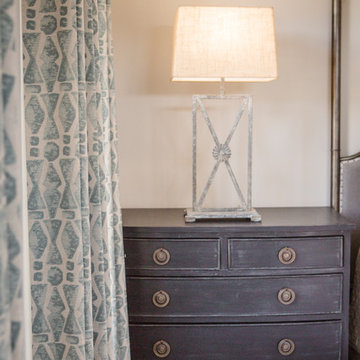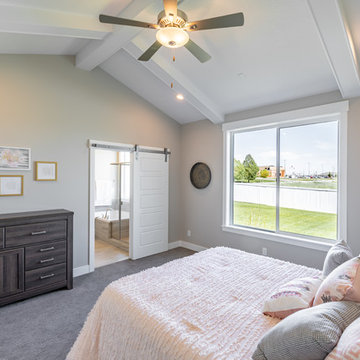寝室 (ベージュの壁) の写真
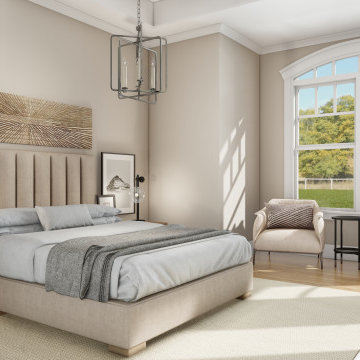
Luxurious master bedroom of L'Attesa Di Vita II. View our Best-Selling Plan THD-1074: https://www.thehousedesigners.com/plan/lattesa-di-vita-ii-1074/
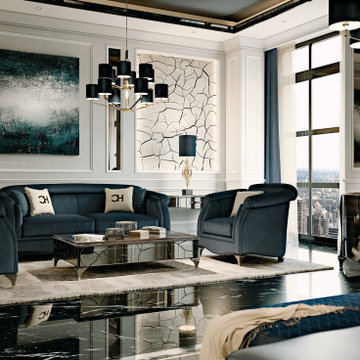
A beautifully designed villa, with American vibes and details that create a mix of classic and contemporary style.
ニューヨークにある広いトラディショナルスタイルのおしゃれな寝室 (ベージュの壁、大理石の床、黒い床、板張り天井、羽目板の壁) のレイアウト
ニューヨークにある広いトラディショナルスタイルのおしゃれな寝室 (ベージュの壁、大理石の床、黒い床、板張り天井、羽目板の壁) のレイアウト
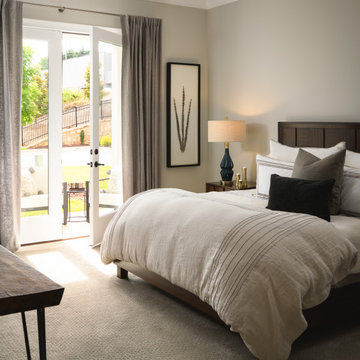
Master bedroom with a nice porch off of the side.
アトランタにある中くらいなトランジショナルスタイルのおしゃれな主寝室 (ベージュの壁、カーペット敷き、ベージュの床) のインテリア
アトランタにある中くらいなトランジショナルスタイルのおしゃれな主寝室 (ベージュの壁、カーペット敷き、ベージュの床) のインテリア
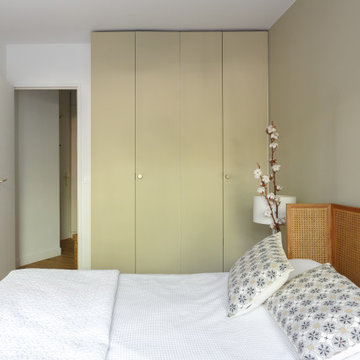
Ce projet de rénovation est sans doute un des plus beaux exemples prouvant qu’on peut allier fonctionnalité, simplicité et esthétisme. On appréciera la douce atmosphère de l’appartement grâce aux tons pastels qu’on retrouve dans la majorité des pièces. Notre coup de cœur : cette cuisine, d’un bleu élégant et original, nichée derrière une jolie verrière blanche.
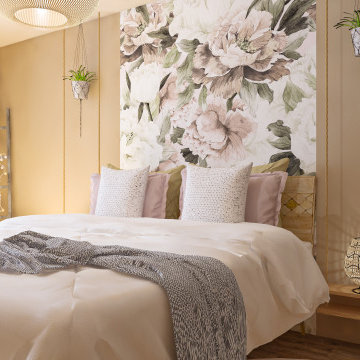
Une chambre douce et naturelle, tel était la demande de nos clients.
Nous avons fait en sorte de donner un esprit bohème en jouant avec des matériaux naturels est des couleurs terreuses.
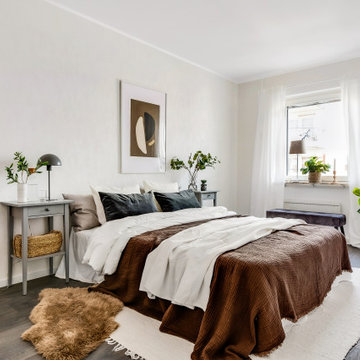
Photo: Zara Rowshan, Notar Sundbyberg
ストックホルムにある広い北欧スタイルのおしゃれな寝室 (ベージュの壁、濃色無垢フローリング、茶色い床、グレーとブラウン) のインテリア
ストックホルムにある広い北欧スタイルのおしゃれな寝室 (ベージュの壁、濃色無垢フローリング、茶色い床、グレーとブラウン) のインテリア
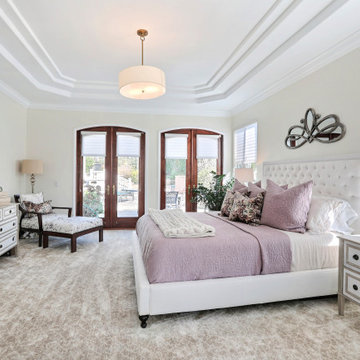
I contributed to this fabulous space by reupholstering the client's favorite reading chair and large footstool. A new custom lumbar pillow of a soft minky fabric was added which matches two throw pillows on the bed, all with feather inserts. The cute bench needed a custom cushion and two new custom pillows of embossed fabric. A wonderfully beautiful and comfortable master suite!
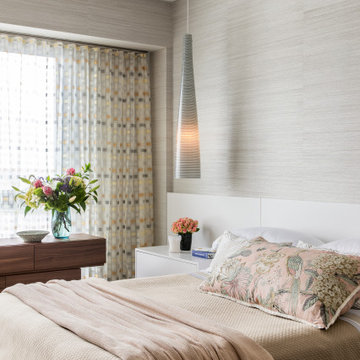
To make the most of this window-endowed penthouse, I designed sleek, pared-down spaces with low-slung lounge seating, floating consoles, and modern Italian pieces. The kitchen is an open-plan layout, and the narrow dining room features a Keith Fritz dining table complemented with Roche Bobois dining chairs.
Photography by: Sean Litchfield
---
Project designed by Boston interior design studio Dane Austin Design. They serve Boston, Cambridge, Hingham, Cohasset, Newton, Weston, Lexington, Concord, Dover, Andover, Gloucester, as well as surrounding areas.
For more about Dane Austin Design, click here: https://daneaustindesign.com/
To learn more about this project, click here:
https://daneaustindesign.com/alloy-penthouse
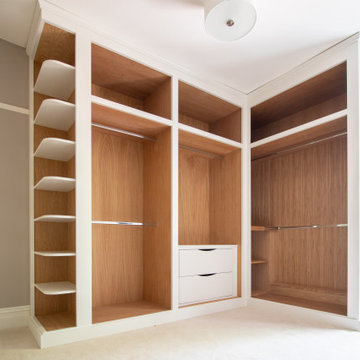
Georgian style, bespoke dressing wardrobe for a master bedroom. Wardrobe internals consist of four units uniquely tailored for the customers personal storage. Internals include drawers, hanging rails and shelving space. Internals of drawers and Wardrobe are in Oak coated in Osmo oil hardware 'clear'. The rest of the wardrobe is all spray painted finish in Farrow and Ball 'Strong White' with a 10% sheen.
All carefully designed, made and fitted in-house by Davies and Foster.
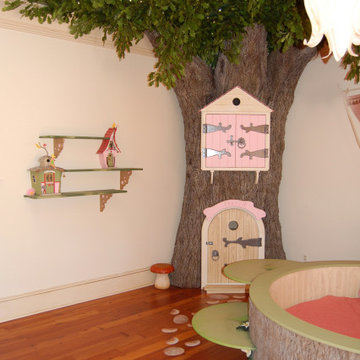
THEME Every element of this room evokes images from the Enchanted Forest. Tiny lights twinkle like fireflies; curtains swing from real tree limbs and sticker stones lay a pathway to the bed. Ceramic mushrooms and birdhouses are scattered throughout the room, creating perfect hiding spots for fairies, pixies and other magical friends. The dominant color of both bedroom and bathroom — a soft, feminine pink — creates a soothing, yet wondrous atmosphere. In the corner sits a large tree with a child-size door at the base, promising a child-size adventure on the other side. FOCUS Illuminated by two beautiful flower-shaped lamps, the six-footdiameter circular bed becomes the centerpiece of the room. Imitation bark on the bed’s exterior augments the room’s theme and makes it easy for a child to believe they have stepped out of the suburbs and into the forest. Three lily pads extending from tree bark serve as both steps to the bed and stools to sit on. Ready-made for princess parties and sleepovers, the bed easily accommodates two to three small children or an adult. Twelvefoot ceilings enhance the sense of openness, while soft lighting and comfy pillows make this a cozy reading and resting spot. STORAGE The shelves on the rear of the bed and the two compartments in the tree — one covered by a doubledoor, the other by a miniature door — supplement the storage capacity of the room’s giant closet without interrupting the theme. GROWTH The bed meets standard specifications for a baby crib, and can accommodate both children and adults. The railing is easily removed when baby girl becomes a “big girl,” and eventually, a teenager. SAFETY Rounded edges on all of the room’s furnishings help prevent nasty bumps, and lamps are positioned well out-of-reach of small children. The mattress is designed to fit snugly to meet current crib safety standards, while a 26-inch railing allows this bed to act as a safe, comfortable and fun play area.
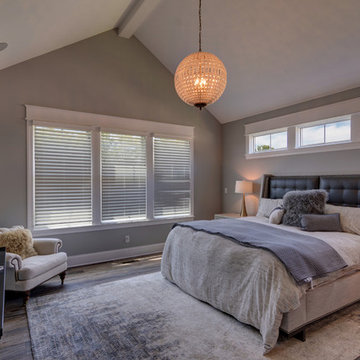
Cozy up in this warm and contemporary master bedroom.
インディアナポリスにある中くらいなエクレクティックスタイルのおしゃれな主寝室 (ベージュの壁、クッションフロア、暖炉なし、茶色い床) のレイアウト
インディアナポリスにある中くらいなエクレクティックスタイルのおしゃれな主寝室 (ベージュの壁、クッションフロア、暖炉なし、茶色い床) のレイアウト
寝室 (ベージュの壁) の写真
120
